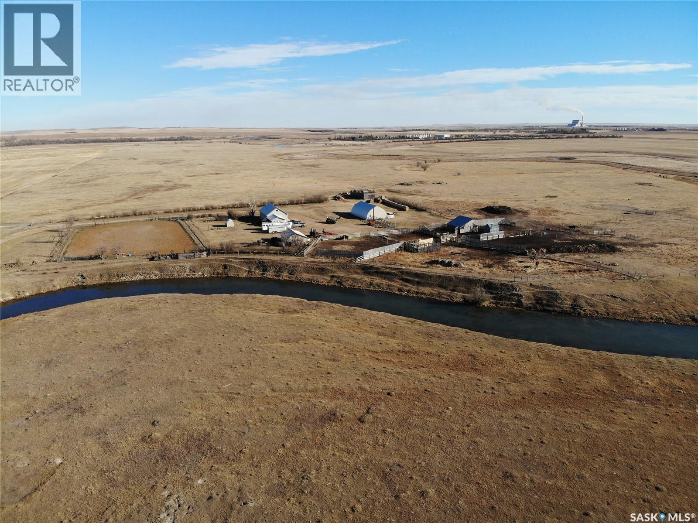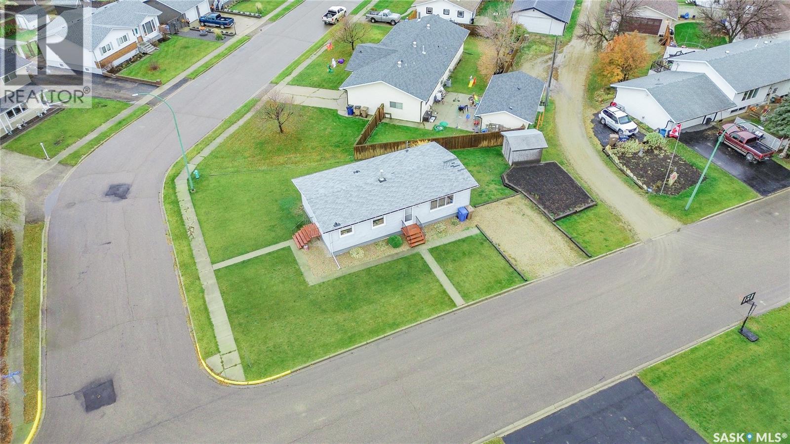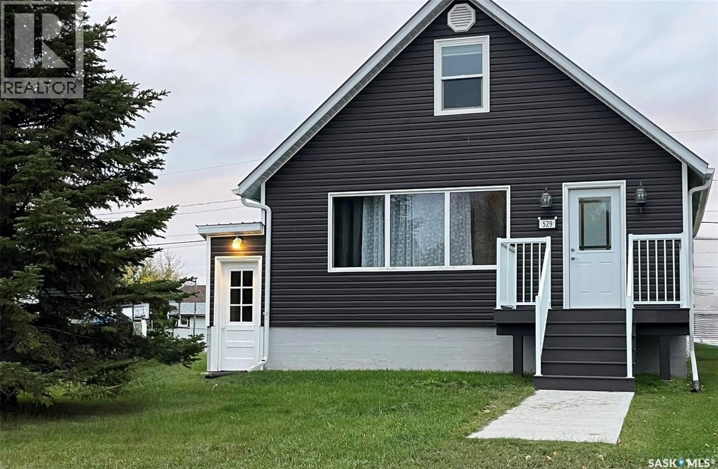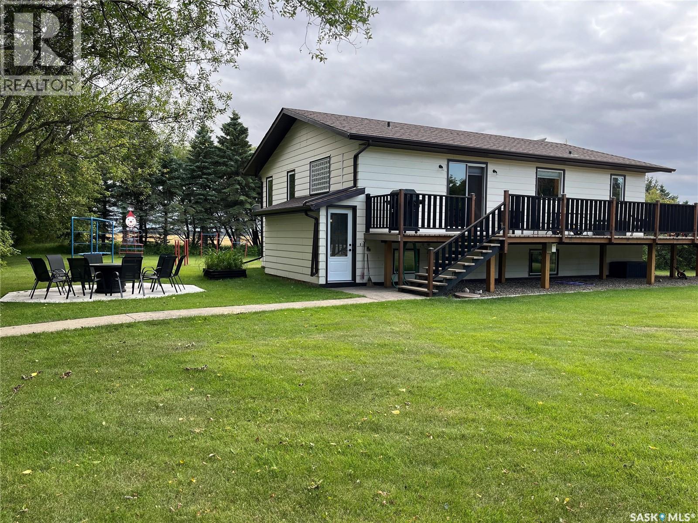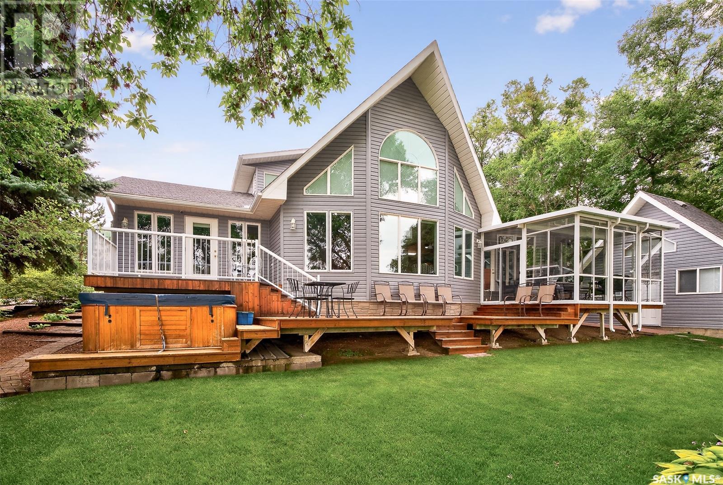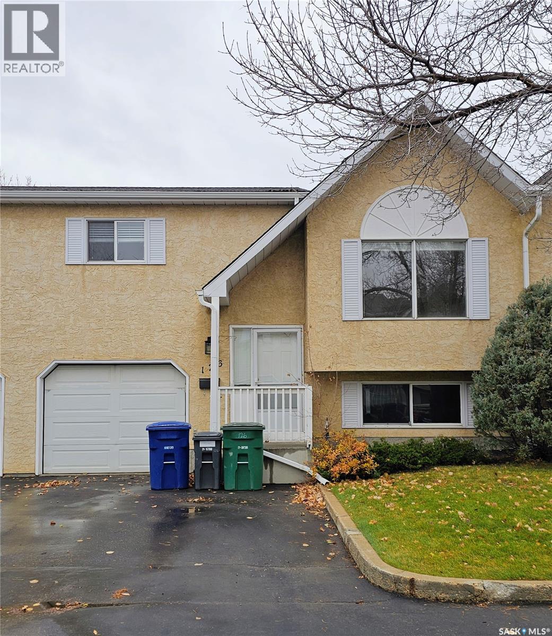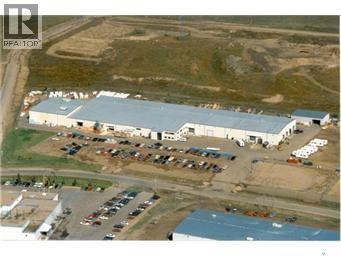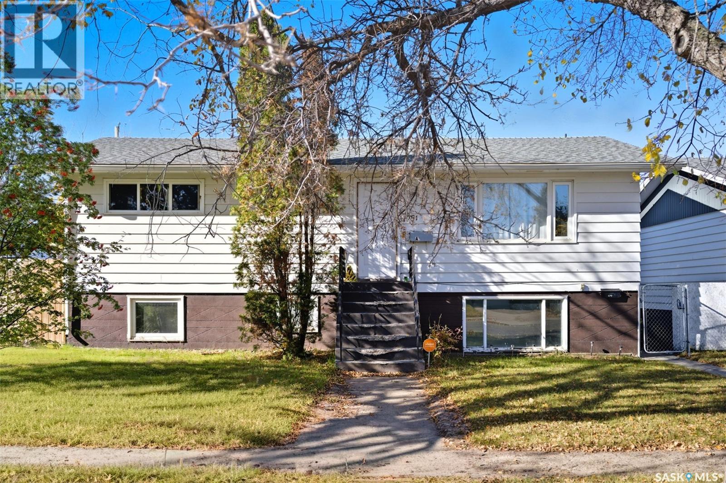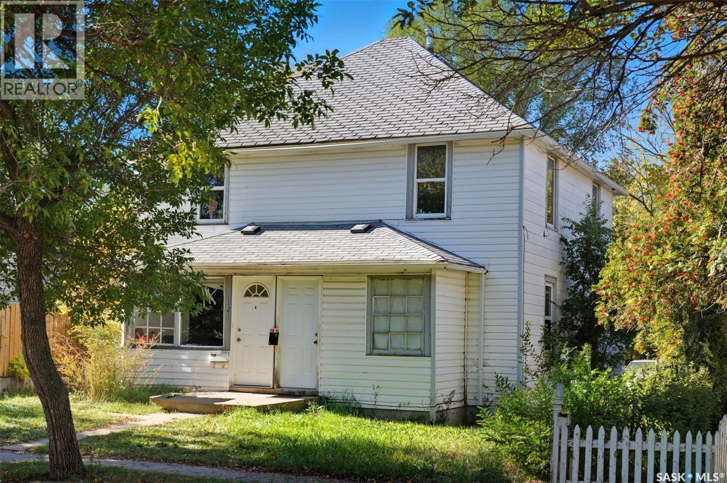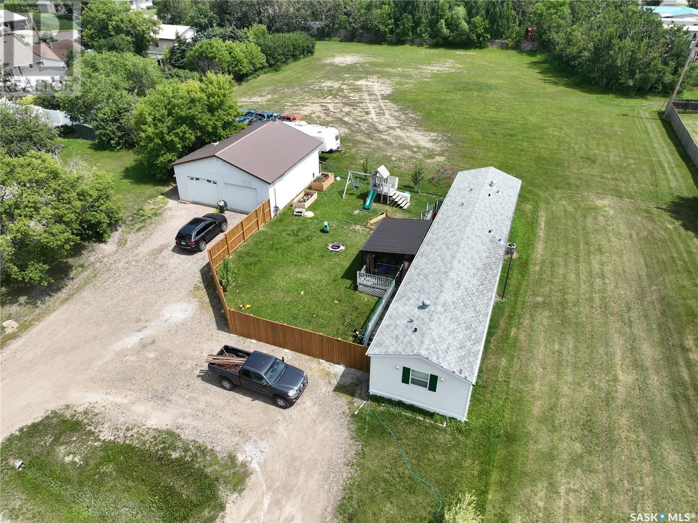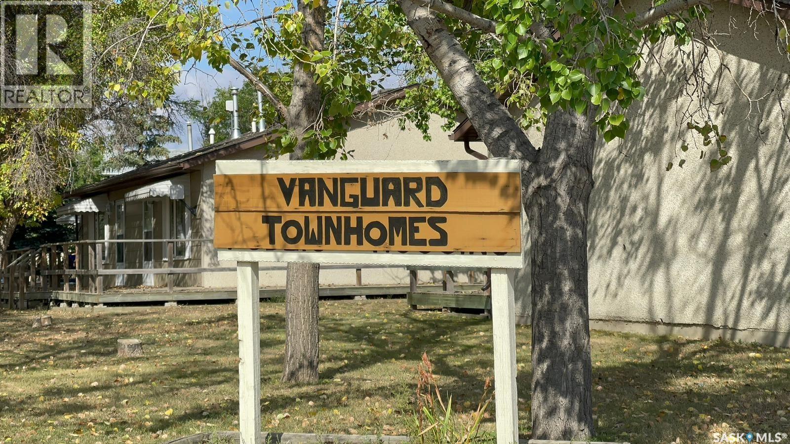Farmland Listing
Listing Map View
Kot Ranch
Hart Butte Rm No. 11, Saskatchewan
This property comprises a quarter section located in the Rural Municipality of Hart Butte just minutes from the Town of Coronach. Girard Creek runs through the land, providing a reliable and abundant water source for the ranch at all times. Natural gas is available on the property. Residential Buildings The main residence is a 4 bed/2 bath house featuring a one-car attached garage. Currently, this attached garage serves as a porch and utility room. The house is wired to accommodate a backup generator, ensuring continued operations during power outages. Outbuildings and Infrastructure • The Horse barn is constructed with a concrete floor and is fully serviced with both power and water. • A large Quonset building measuring 40 by 60 feet offers ample space for equipment storage or other needs. • The property features corrals and three watering bowls to support livestock operations. • A separate, one-car detached garage is equipped with electrical power, providing additional storage or workspace. • Outdoor Riding Area in main yard that allows for roping, barrel racing etc. Land and Fencing The entire quarter section is cross-fenced, allowing for effective management and rotation of livestock. Of the total acreage, 50 acres are cultivated, while the remaining 101 acres consist of native grass, supporting both grazing and crop production. (id:44479)
Great Plains Realty Inc.
120 Saskatchewan Crescent
Kinistino, Saskatchewan
Welcome to 120 Saskatchewan Crescent – A Stylish Suburban Escape where you can experience true comfort, tranquillity, and refined living. Kinistino is a warm and welcoming community where peaceful surroundings meet small-town charm and where life happens at a peaceful pace. This thoughtfully designed residence invites you to step into a lifestyle of pure bliss. From the moment you enter, you're greeted by a stylish lounge area designed for relaxation and connection. The modern kitchen is a true showpiece, featuring a butcher block countertop, generous cabinetry, and ample space to inspire your inner chef. This thoughtfully designed home offers 3 spacious bedrooms, A well-appointed 4-piece bathroom, an unfinished basement brimming with potential—perfect for a future media room, gym, or more space for a growing family Situated on a prime corner lot, the property offers both privacy and curb appeal, with room to expand or landscape to your heart’s desire. Whether you're starting out or seeking a peaceful upgrade, this home blends modern comfort with future possibilities in a location that feels like home. (id:44479)
Exp Realty
529 Albert Street
Hudson Bay, Saskatchewan
PRICE ALERT!! Curb Appeal at Its Finest! This recently renovated home is full of character and space. Inside you’ll love the large living room, many bright windows let in the natural sunlight, the updated bathroom was updates by bathfitter. The 4-piece bathroom is roomy, fresh and sparkling. The home also features updated siding with extra insulation and a durable metal roof. We have a maintenance free East deck and also a back entrance porch for added convenience for room for those jackets and boots. The spacious lots offer a garden space, mature trees, and a storage shed. With 4 bedrooms, built-in cabinets, and closets throughout, there’s room for the whole family. Appliances are all included: fridge, stove, washer, dryer, microwave, and hood fan. Plus, it’s located close to the hospital & clinic and dentist for added medical convenience. Hudson Bay offers many recreational facilities for the whole family. Movie theatre, skating & curling arena. Walking trails and snowmobile trails. A skate park and library to name a few. Surrounded by the Northeast nature of provincial forest and lakes! A short hour drive West on Highway #3 will bring you to Tisdale on the way to Melfort and Saskatoon and South an hour down Highway #9 we have Preeceville on the way to Yorkton and Regina. Quick possession is available and is for sale only no rental option. Affordablely priced! Set up your viewing today! (id:44479)
Royal LePage Renaud Realty
Pohler Acreage
Spalding, Saskatchewan
Beautiful Acreage located between Spalding and Annaheim. Nestled within a beautifully treed 10 acre property, this charming acreage offers the perfect blend of comfort and tranquility. Built in 1982, the 1134 square foot home is thoughtfully designed, featuring a primary bedroom and a 4 piece bathroom on the main floor, providing ease of living. The main floor also includes a versatile office, a spacious living room, a generous dining area and a large kitchen equipped with a large island, ample storage space and newer stainless steel appliances. A convenient mudroom/laundry area adds to the home's functionality. Descend to the recently renovated basement completed in 2020, and discover three additional bedrooms, another 4 piece bathroom, a sprawling family room perfect for gatherings, and a separate back door entrance with a mudroom. The basement also offers plenty of storage options, ensuring everything has its place. The outdoor amenities are just as impressive. A wrap-around deck invites you to enjoy the serene surroundings, while the yard features a metal 8-piece playground, concrete firepit area with seating for 10, an inground swimming pool for those warm summer days, and a volleyball net for fun with family and friends. The home is heated with an efficient electric boiler with in-floor heating, ensuring comfort throughout the year. This property combines the best of rural living with modern conveniences, making it an ideal retreat for those seeking a peaceful lifestyle. Located 9 miles from Annaheim, 7 miles from Spalding and 40 minutes from Humboldt, this is an amazing space to raise a family or enjoy quiet times. Call your Realtor® to view today! (id:44479)
Century 21 Fusion - Humboldt
417 Daniel Drive
Dufferin Rm No. 190, Saskatchewan
Welcome to this exceptional lakefront home located in the desirable North Grove area of Buffalo Pound Lake. From the moment you step inside, you are greeted by a spacious foyer with a conveniently located 3-piece bathroom. Down the hallway, you’ll find a versatile den and a walk-through laundry and storage room that leads into a beautifully designed kitchen. The kitchen features hickory cabinetry, a pantry, and a functional island with a built-in natural gas cooktop. The island’s raised eating bar comfortably seats four, making it perfect for casual dining or entertaining. The adjacent dining area offers ample space for a large family table and flows seamlessly into a fully enclosed 3-season sunroom, which opens onto a tiered deck overlooking the lake. The living room is a showstopper with vaulted ceilings, expansive south-facing windows that flood the space with natural light, and breathtaking lake views. A cozy natural gas stove adds warmth and ambiance on cooler evenings. The primary suite is generously sized and includes private access to the lake-facing deck. The luxurious ensuite features dual vanities, a makeup station, a spacious walk-in shower, and a walk-in closet. The upper loft offers a flexible open area currently used as an office, a second bedroom, and a 4-piece bathroom—ideal for guests or children. The lower level is designed for family enjoyment, offering a large family room, three additional dens, and a 3-piece bathroom. Outside, you’ll discover your own personal oasis. The backyard includes a large garden area, covered patio, storage shed, and a unique guesthouse currently set up with three beds. There’s also an outdoor 3-piece bathroom for added convenience. The front yard features mature landscaping, a deck with a hot tub, and a fire pit area for relaxing evenings. A 20’ x 30’ boathouse with 10-foot walls completes this incredible lakefront package. This one-of-a-kind property must be seen to be fully appreciated. (id:44479)
Realty Executives Mj
126 320 Heritage Crescent
Saskatoon, Saskatchewan
Well cared for Bi Level Townhouse in Wildwood. 3 bedroom,2 bath, gas fireplace, spacious living areas, with extras including central air, central vacuum, underground sprinklers and an oversized garage. Private fenced yard with large deck off of the kitchen. Ideally located just steps to Lakewood park and Civic Centre. Pets are allowed with board approval. (id:44479)
Royal LePage Saskatoon Real Estate
100 Canola Avenue
North Battleford, Saskatchewan
INDUSTRIAL BUILDING AND PROPERTY. The Main Industrial building is 91,300 sq. ft. single-story building with an additional 6,000 sq. ft. mezzanine with offices. The foundation and flooring are reinforced concrete slab. Pre-engineered steel structure with insulated metal cladding and metal roof. Radiant heat & full sprinkler system. With overhead doors ranging from 14 x 14 to 18 x 18 in size. Included are 1-20-ton crane, 2-10-ton cranes, 4-5-ton cranes. Second building is 3,920 sq. ft. with 2 overhead doors. Reinforced concrete floor. Pre-engineered steel structure with insulated metal cladding & metal roof. Radiant heating. Third building is 3,750 sq. ft. single-story wood frame building with metal siding. Overhead door. Irregular shaped lot of approx. 12 acres with 1,026.5 ft. of frontage (with fenced compound & security) along Canola Ave. Parsons Industrial Park North Battleford, SK. This property has a tenant with a full triple net lease to 2030. Also available is listing A2070374. (id:44479)
RE/MAX Of The Battlefords
1051 109th Street
North Battleford, Saskatchewan
Welcome to 1051 109th Street in North Battleford, the main level is 1040 sq ft with 3 bedrooms, and a 4pc bath on the main with a large living room. The basement has its own entrance to a 2 bedroom suite with big bright windows, a full kitchen, a 4 pc bath and spacious living room. The yard is fully fenced with a garden area and a double detached garage. Each suite is metered separately (2 energy bills and 2 power bills). (id:44479)
Exp Realty
1121 108th Street
North Battleford, Saskatchewan
Welcome to 1121 108th Street in North Battleford this two storey offers two full suites and undeveloped basement. On the main floor you will find porch, good size living room, updated kitchen with main floor laundry, 4pc bathroom and two bedrooms. Second offer has spacious kitchen, living room, 2 good size bedrooms and 4pc bathroom. Basement is open for development. Unit A rents for $1025 monthly and Unit B rents for $1000 monthly. (id:44479)
Exp Realty
Gonsch Acreage
Longlaketon Rm No. 219, Saskatchewan
Taste the country sunshine this Saskatoon orchid offers within this beautiful 10-acre acreage, featuring a bungalow with 3 bedrooms, 2.5 bathrooms, bonus room, full basement, attached single and detached double garages, and various outbuildings. Conveniently adjacent to Highway 20, Seller states the RM provides rapid efficient snow removal services during winter. The property also includes a 60 x 100 ft garden area, a place to grow a variety and an abundance of your favorite produce for garden enthusiasts. Recent improvements include new shingles, siding, upgraded windows, and cosmetic upgrades on the main floor and in the basement bedroom and bonus room. Additionally, a brand new pump and control box for the well have been installed, along with a recently replaced pressure tank, garage door, and remote opener. The house, constructed on a natural mound, Seller stated they have never experienced water issues in the basement, so never needed a sump pump. This supports the preserved wood basement walls when the site is well-drained. The home features a water softener and an RO system. Electric power is used for heating, water heating, and lighting across the property. Outdoor parking includes an RV space with a 30 amp plug. The well is housed in a smaller shop close to the house, while the septic system is a continuous discharge lagoon situated in a separate enclosed area away from the house. The provision of equipment for maintaining the acreage may be negotiated. Garbage disposal and recycling facilities are located seven minutes away in the Village of Silton. Strasbourg, a nearby community, provides numerous amenities, including a K-12 school, with available school bus transportation. The sellers report excellent cell service in this area. (id:44479)
Realty Executives Diversified Realty
221 Turbantia Street
Esterhazy, Saskatchewan
HOUSE & SHOP ON A LARGE LOT-Welcome to 221 Turbantia St. This cozy AC'd up 3 bedroom, 2 bathroom mobile room would make the perfect starter home. Semi Open concept for your family lounging, with 2 bedrooms and the main bathroom on one end and the main bedroom with an attached bathroom on the other end. Both entrances lead onto a spacious deck, walk out into a fenced yard sitting on double lots! The 29x31 garage has a natural gas furnace and a wood stove. All located along a private street on a fenced lot in the great community of Esterhazy. (id:44479)
Exp Realty
1809 Progress Avenue
Vanguard, Saskatchewan
Here is a well-maintained 7-door revenue property that will keep you up at night if you don’t at least seriously consider its potential. You can enlighten yourself about the village of Vanguard at their website http://www.vanguardsk.ca/. This previous government-owned housing project consists of one building with four 1-bedroom suites, and a second identical building where 2 units were renovated to be one larger 2-bedroom suite, and then the other two 1-bedroom units as well. Each unit has its own laundry room, furnace, hot water heater and power, eliminated common area expenses for a landlord. Units 3 and 4 are also co-joined with a doorway, allowing further options to rent out a larger space. There is a beautiful deck system, paved and powered parking as well as a garage-sized shed. Furnaces are updated mid and high efficient, shingles were replaced within the past 4 years, and insulated doors and PVC windows are further updates. Please note that the full civic address is 1809 Progress Ave. and 1810 Armada St., Vanguard, SK. This property can also be purchased with the similar 4-plex across the street, 1508 Armada Street, MLS #SK021509 https://portal.onehome.com/en-CA/share/1020160Z68959 (id:44479)
Century 21 Accord Realty

