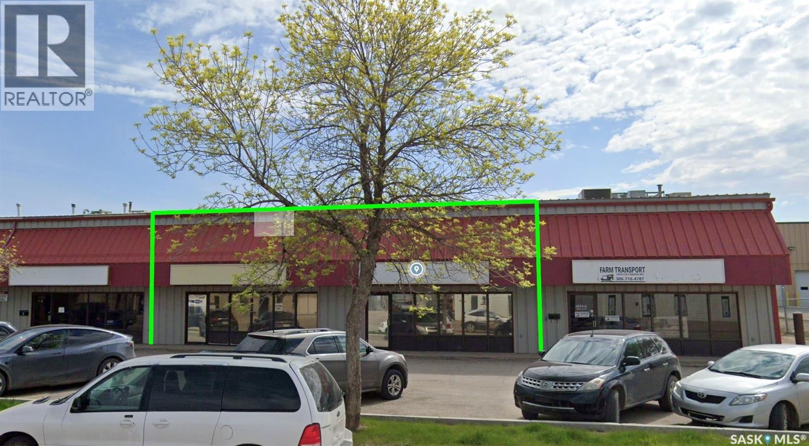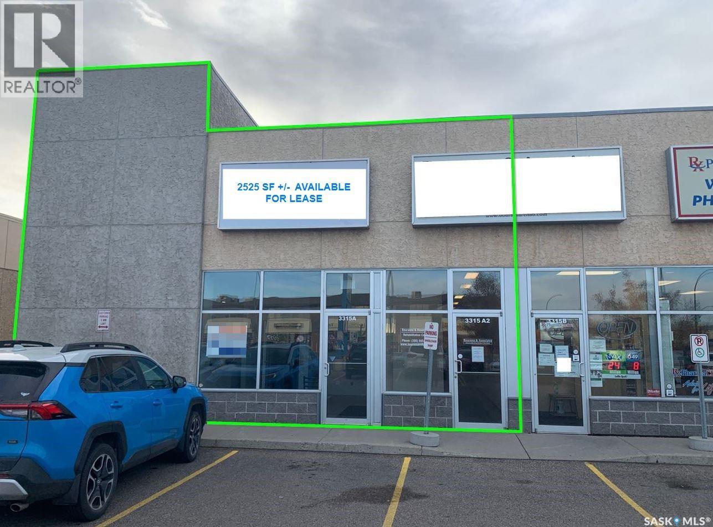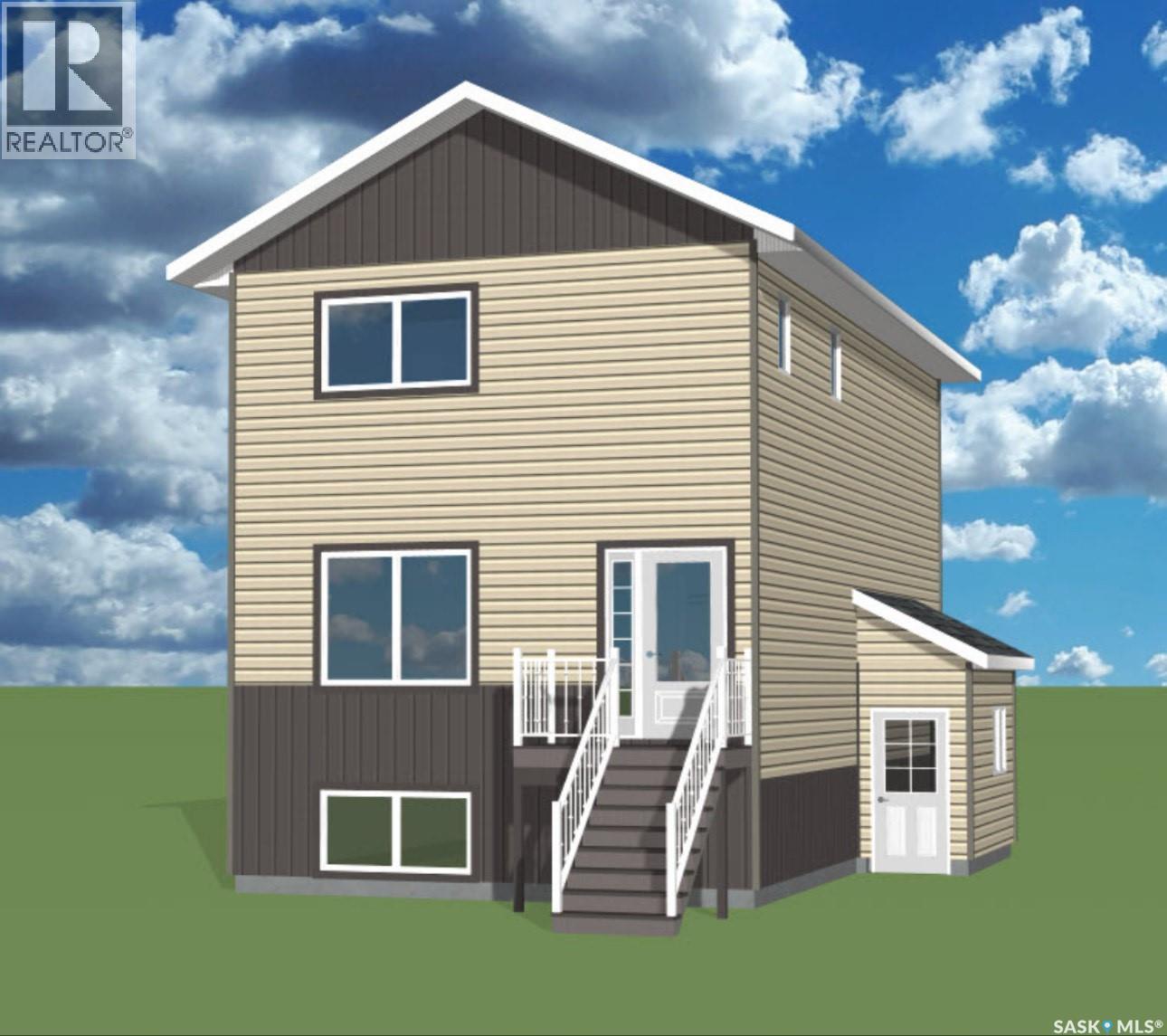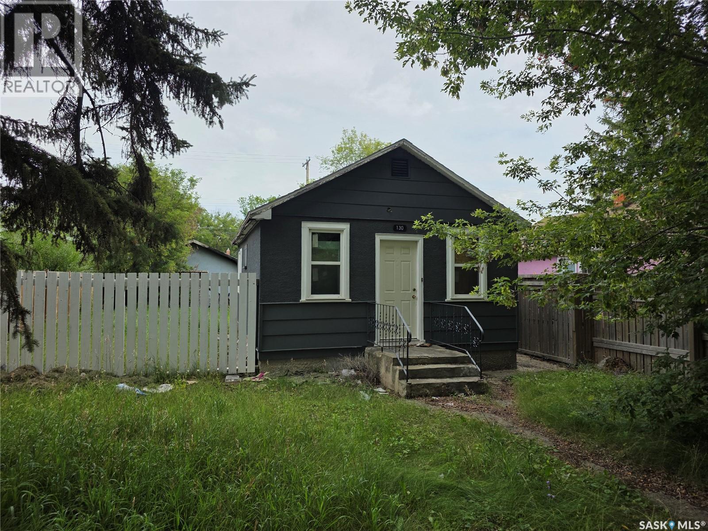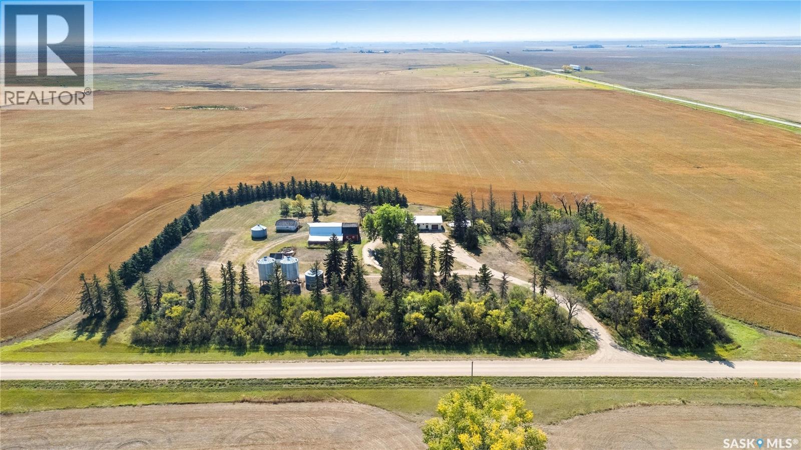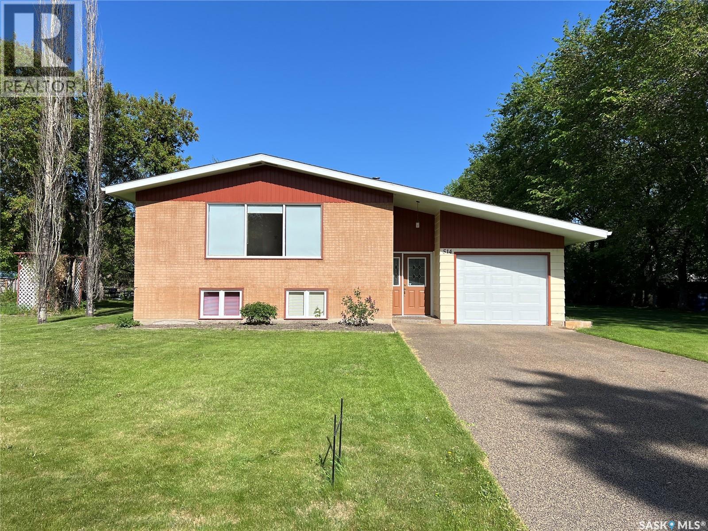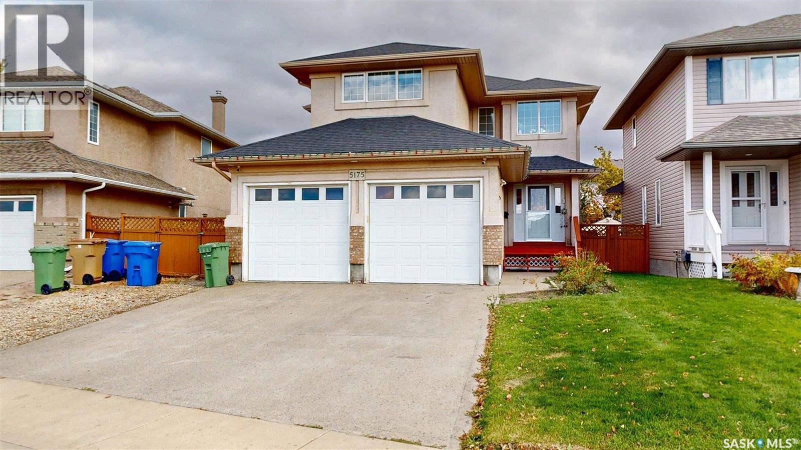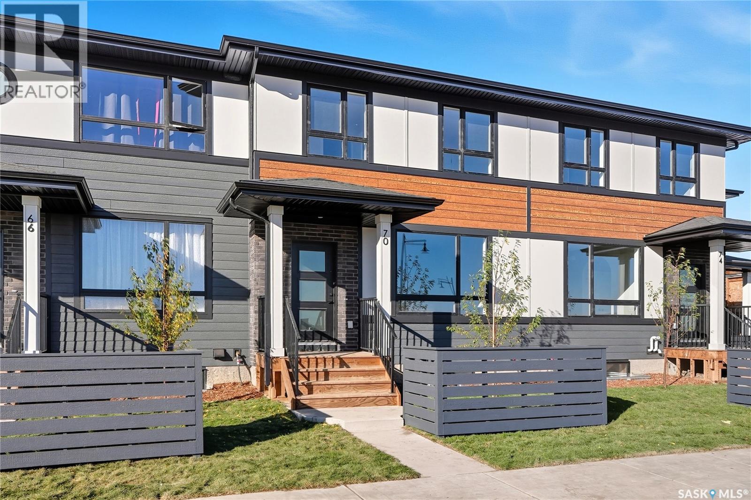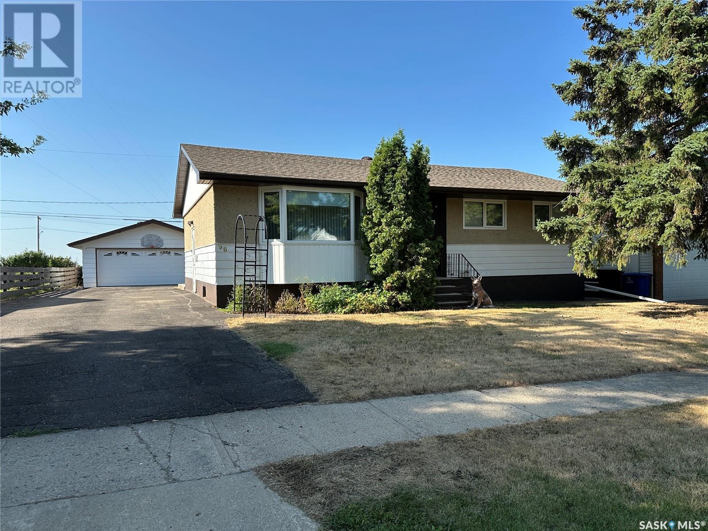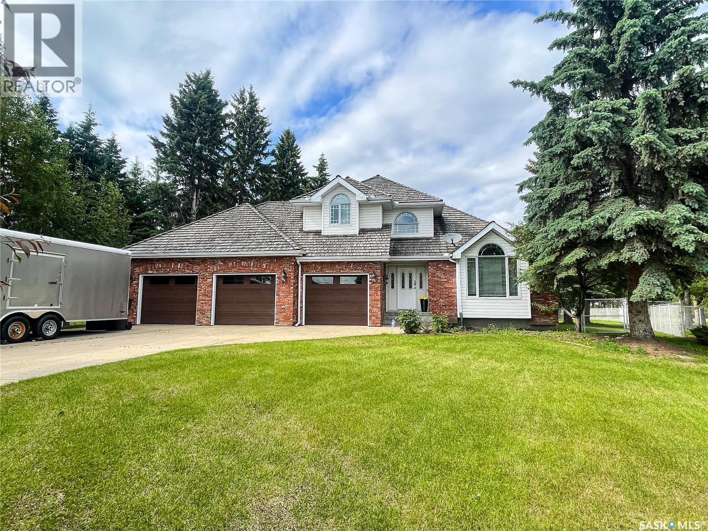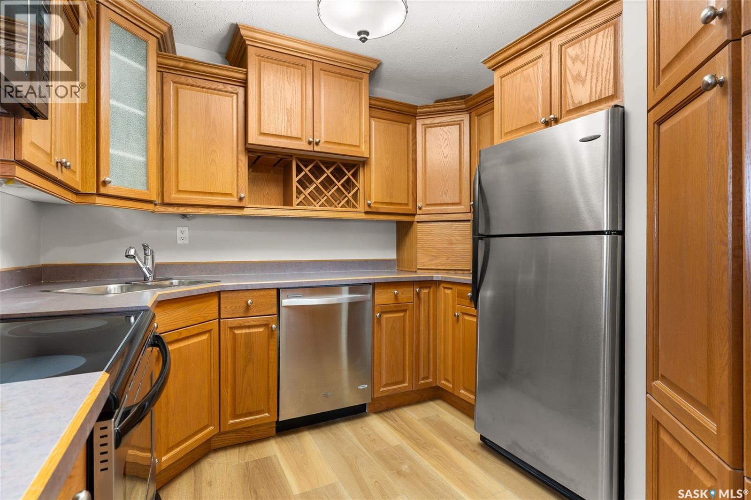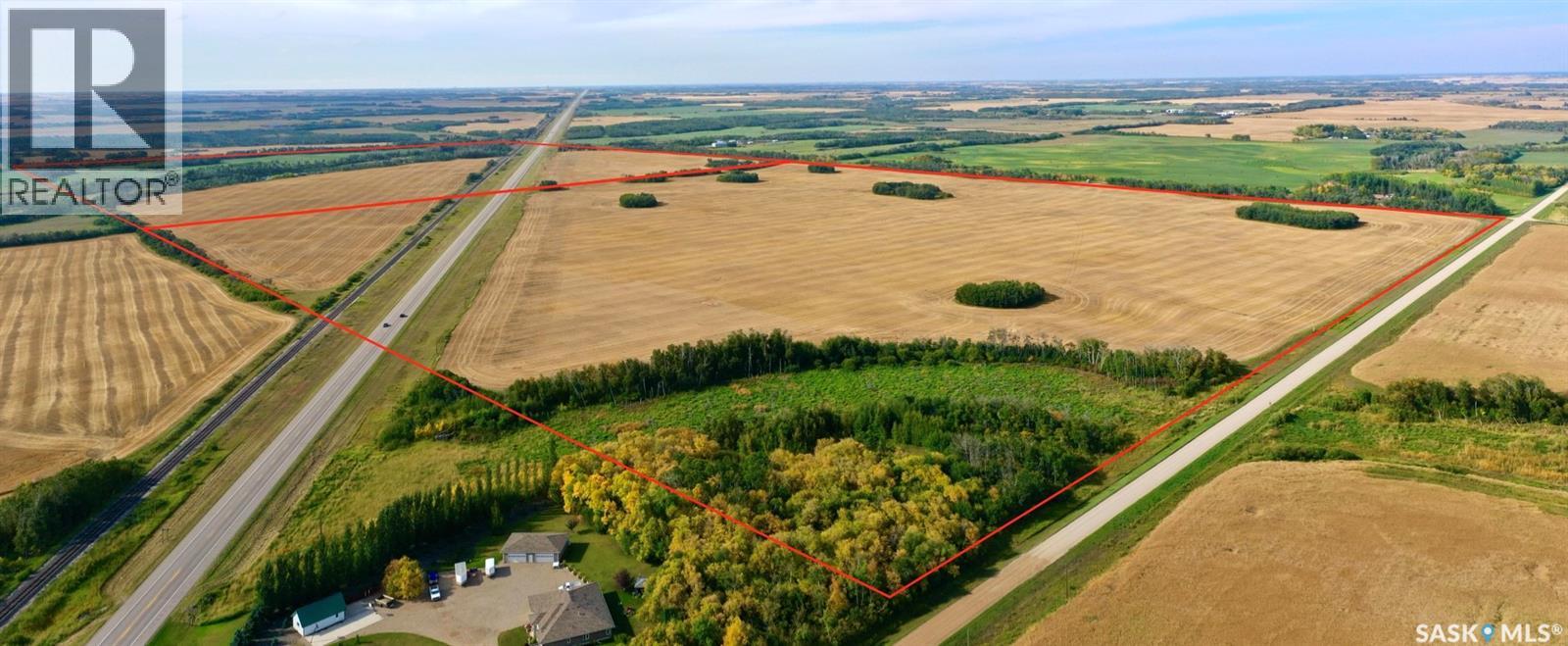Farmland Listing
Listing Map View
B/c 2924 Miners Avenue
Saskatoon, Saskatchewan
4,850 SF +/- end warehouse bay available for lease in the North Industrial Area. Located on Miners Ave., the property is situated just off 51st St., one of Saskatoon's main industrial traffic routes. The warehouse bay includes two 12'x14' grade level overhead doors for loading. The bay is open and spacious and includes floor drains. The warehouse includes 1 x washroom and 1 x store front office and showroom area. Gated and secure private compound is also available. (id:44479)
RE/MAX Saskatoon
A 3315 Fairlight Drive
Saskatoon, Saskatchewan
Prominent retail location available with excellent exposure on the corner of Fairmont Dr. and Fairlight Dr. Located next to the Westwinds Primary Health Centre in the Confederation business district. Professionally managed and well maintained property. Currently built out for previous medical use which includes exam rooms, reception area, staff areas and one (1) fully accessible washroom. Other current uses at property include Pharmacy and Veterinarian Clinic. There are 53 full size parking stalls available for common use. Unit A - 2525 SF. $18.00 PSF Net Rent; $8.90 PSF Occupancy Cost (inc. Property Tax); Net Rent ($3,787.50) + Occupancy Costs ($1,872.71) = $5,660.21 + GST per month. (id:44479)
RE/MAX Saskatoon
13 Clement Road
Lanigan, Saskatchewan
Rare investment opportunity — Legal 2-bedroom basement suite included. Buy with confidence in a growing community with increasing housing demand. Located in close proximity to the BHP Jansen Mine Project and the Aspen Power Station development, this property offers strong appeal for those working in the area as well as investors seeking long-term rental stability. Welcome to 13 Clement Road in Lanigan — a 1520 sq. ft. 2-storey home offering a functional and modern layout. The primary residence includes 3 bedrooms and 2.5 bathrooms, along with convenient second-floor laundry. The main floor features LVP flooring, and the second floor has carpet throughout except for tile flooring in the laundry and bathrooms. The kitchen includes soft-close cabinetry, quartz countertops with backsplash, and LED lighting throughout. A fully developed legal basement suite adds 2 additional bedrooms and a 4-piece bathroom, providing excellent suitability for rental accommodation or multi-generational living. The suite features LVP flooring, laminate countertops, a separate HRV and hot water tank, and electric baseboard heating. Home Features: • Total 5 Bedrooms and 3.5 Bathrooms (3 + 2 configuration) • Triple-pane windows • LED lighting throughout Exterior: Concrete walkway to front and side entries, 22’ x 22’ concrete parking pad with alley access, and a large lot offering room to customize landscaping. Attached front elevation image is a conceptual rendring only and may not reflect the final finished home. Progressive New Home Warranty included. Buyers may be eligible to apply for the Saskatchewan Secondary Suite Incentive (SSI) program; the builder will provide required docs. for the buyer’s application. Upgrades and Add-Ons Available: Garage package, deck, and landscaping options. Now available for Pre-Sale with an estimated completion of Spring/Summer 2026. Interior selections may be customized for early buyers. Contact your preferred REALTOR® for details. (id:44479)
Realty Executives Saskatoon
130 K Avenue S
Saskatoon, Saskatchewan
Great little project house. Priced to sell. (id:44479)
Exp Realty
Pomrenke Acreage
Lake Of The Rivers Rm No. 72, Saskatchewan
Are you looking for an acreage to call your own? This beautifully treed 10 acres is just an 1/8th of a mile off pavement but feels very private due to all the trees. The bungalow style home boasts just under 1,300 sq.ft. plus an oversized single attached garage! From your attached garage you head inside to your large mudroom complete with a wash sink! From there you head into your open concept kitchen / dining room. The spacious U-shaped kitchen boasts lots of cabinets and counter space with beautiful views of your yard. Next we find a huge living room with large windows giving lots of natural light - the perfect space for the whole family or for entertaining. Down the hall we find a beautifully updated 4 piece bathroom and a large primary bedroom boasting both "his and hers" closets. Heading downstairs we find a large family room - great for the kids. A good sized bedroom with a walk-in closet and 4 piece ensuite. Finally there is a large storage, laundry and utility space! Heading outside we find so many mature trees providing great shelter. There are 2 more oversized single car garages (one is 18 x 20) - one is not in great shape. There is also a beautiful old barn that is 26' x 60' plus lean-too. Whether you are just looking for a quieter lifestyle, to have a hobby farm or to raise your kids outside of town this could be a great option. Located just minutes from Assiniboia! Reach out today to book your showing! (id:44479)
Royal LePage Next Level
514 2nd Street E
Meadow Lake, Saskatchewan
This 4 bedroom home is situated on a large lot measuring 100ft x 250ft and is move-in ready. The seller is the original owner of the property and you can see that it has been very well maintained. Main floor offers 2 bedrooms, spacious living room, kitchen with plenty of counter space, 4pc bathroom and a large entranceway. The lower level hosts a large family room with lots of natural light, 2 bedrooms, 3pc bathroom, laundry room with ample storage space, utility room and cold storage. Beautiful oak hardwood flooring in living room and hallway. Shingles 2016, water heater 2017, original NG Boiler with new pump and rubber pavement driveway was installed in 2016. Yard is beautifully landscaped with mature trees, garden area with asparagus, rhubarb, raspberries, perennial flower beds, small garden shed, RV parking and a 12ft x 28ft workshop with radiant heat. This property is a must see! Average monthly power $120 and Energy $135. (id:44479)
RE/MAX Of The Battlefords - Meadow Lake
5175 Boswell Crescent
Regina, Saskatchewan
Welcome to 5175 Boswell Crescent, a beautifully maintained two-storey home located in the highly sought-after Lakeridge neighborhood. Offering 1,775 sq. ft. of thoughtfully designed living space. The main floor features a welcoming open-concept layout with a bright living area, a spacious dining space, and a well-appointed kitchen designed for both everyday living and entertaining. Large windows fill the home with natural light, creating a warm and inviting atmosphere throughout. Upstairs, you’ll find three generous bedrooms including a primary suite with a private ensuite and walk-in closet, along with a bonus room ideal for an office, play area, or additional family space. The fully finished basement adds even more versatility, featuring the fourth bedroom, a gaming or recreation room, a full bathroom, and plenty of storage. Outside, the home offers side RV parking, a landscaped yard, and ample driveway space. This property is close to excellent schools, parks, shopping, and all major amenities. (id:44479)
Comfree
70 Taskamanwa Terrace
Saskatoon, Saskatchewan
Introducing The Weston! Nestled next to Brighton’s Amphitheatre and surrounded by scenic walking paths and parks, this home offers the perfect blend of outdoor recreation, everyday convenience and NO CONDO FEES! With Brighton Marketplace just minutes away, shopping, dining, and essentials are always within easy reach. The Weston by North Prairie Developments is a spacious 1,464 sq. ft. two-storey home featuring 3 bedrooms and 2.5 bathrooms. Step inside to a bright, open-concept main floor with a well-appointed kitchen, complete with a large island for casual dining and extra prep space. The adjoining living and dining areas create a warm, welcoming space for family and friends, while a mudroom and half bath add to the home’s functionality. Upstairs, the owner’s suite is a private retreat, offering a walk-in closet and a 3-piece ensuite. Two additional well-sized bedrooms, a full bathroom, and a conveniently located laundry room complete this level. Enjoy the privacy of your own backyard—perfect for relaxing, entertaining, or creating your own outdoor oasis. Plus, homeowners have the option to add a detached garage for extra convenience and storage. Need more space? The optional 628 sq. ft. basement development includes a bedroom, a bathroom, and a large recreational room—ideal for extra living space, a guest suite, or a home office. Best of all, there are no condo fees! (id:44479)
Coldwell Banker Signature
96 9th Avenue Se
Weyburn, Saskatchewan
This immaculate bungalow is sure to impress — featuring a fantastic view, a fully landscaped and fenced yard, and a double detached garage. The main floor offers updated windows, a bright and welcoming layout with a garden door leading out to a spacious deck, perfect for relaxing or entertaining. With 4 bedrooms and 2 bathrooms, there’s plenty of space for the whole family. The basement includes a comfortable family room, a large bedroom, a laundry area, and excellent storage throughout. Clean, well-maintained, and move-in ready with quick possession available — this is the one you’ve been waiting for! (id:44479)
RE/MAX Weyburn Realty 2011
2 Evergreen Estates Drive
Meadow Lake, Saskatchewan
Custom built 2 storey home situated on Evergreen Estates Drive. This well maintained Executive style property offers 5 bedrooms, plus office and 4 bathrooms with over 2500 sq ft plus finished basement. Gleaming tile and hardwoods welcome you to this spacious floor plan. The well appointed kitchen is equipped with high end stainless steel appliances, granite counter tops and glass backsplash. Breakfast nook is open to the family room with gas lit wood fireplace. Natural light is abundant throughout the main level. A beautiful curved staircase leads to the upper level. The master is spacious with 15' ceilings, large walk-in closet and a 5pc ensuite with Jacuzzi tub and separate shower. Two bedrooms and a full bath complete the 2nd floor. The fully developed basement consists of a large family room with N/G fireplace and built in shelving, wet bar, space for games area or home gym. Two large bedrooms, full bathroom and plenty of storage space. Fully landscaped fenced yard offers a two tiered deck with access to the indoor hot tub room, fire pit area, fountain, playhouse, mature trees and RV parking. Triple car garage, underground sprinklers, central air, central vac, triple pane windows, are just a few additional features you will find in this spectacular property. For more details don't hesitate to call. (id:44479)
Century 21 Prairie Elite
22 4341 Rae Street
Regina, Saskatchewan
Welcome to your new beginning in Albert Park — a sought-after community that perfectly blends city convenience with relaxed, residential charm. This beautifully maintained 2-bedroom corner condo offers the peace and privacy of a top-floor unit, ensuring no footsteps above you and sweeping natural light throughout. Step inside and feel instantly at home. The freshly updated interior (2024) exudes modern comfort with new ceilings, sleek vinyl plank flooring, and a fresh coat of paint that brightens every corner. The spacious living room invites you to unwind and opens onto a North-facing balcony, the perfect spot for morning coffee. The kitchen is both functional and stylish — a complete remodel in 2006, updated lighting, and stainless steel appliances that still gleam with pride. Every detail has been cared for, from the new dining room window (Oct 2024) to the wall-mounted air conditioner with remote for effortless comfort year-round. Additional thoughtful updates include newer interior doors, closet doors, and windows throughout, creating a cohesive and move-in-ready space. Situated steps from shopping, restaurants, schools, and transit, this location places you at the center of it all — whether you’re grabbing a bite at a local favorite, commuting to work, or taking an evening stroll through the neighborhood. One surface parking stall included. Ideal for first-time buyers, downsizers, or anyone seeking a low-maintenance lifestyle in one of Regina’s most connected communities, this condo is proof that you don’t have to compromise comfort for convenience. Condo fees are $431 and include External Building Maintenance, Garbage, Heat, Insurance (Common), Lawncare, Reserve Fund, Sewer, Snow Removal, Water (id:44479)
Exp Realty
Kormos Farm
Cana Rm No. 214, Saskatchewan
Four quarter close to Yorkton with a total of 610 acres .Excellent crop-producing land with a G and H soil type, SAMA assessment of 880,800 on the 366 acres, owner states 400 acres cultivated. The yard sight has a detached double garage and a house built in 1921. Two quarter are spilt by highway 10 . Conservation Easement on NE-10-24-05-W2 ,Sw23-24-05-W2 ,SW-11-24-05-W2 . (id:44479)
RE/MAX Blue Chip Realty

