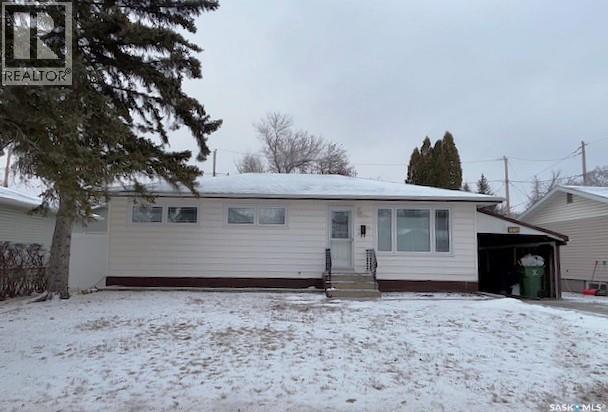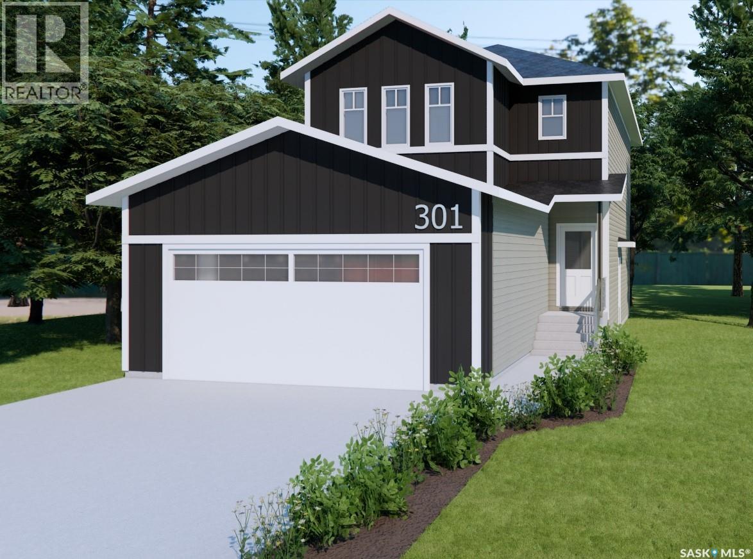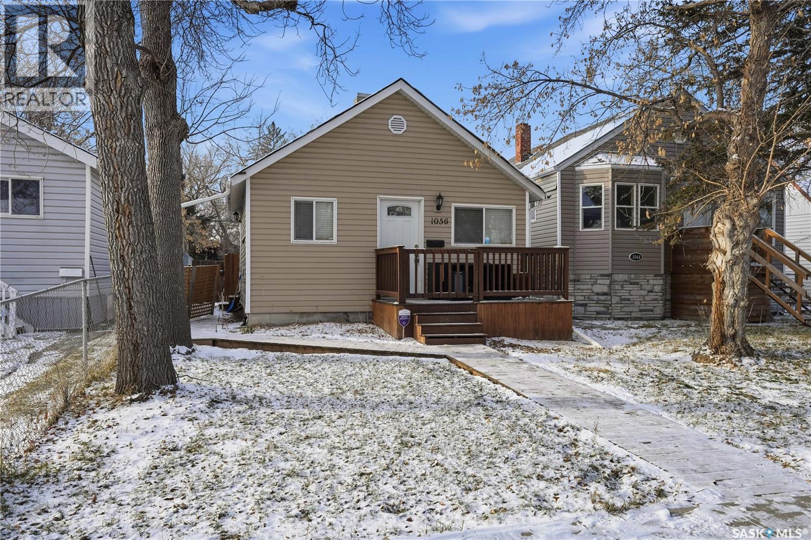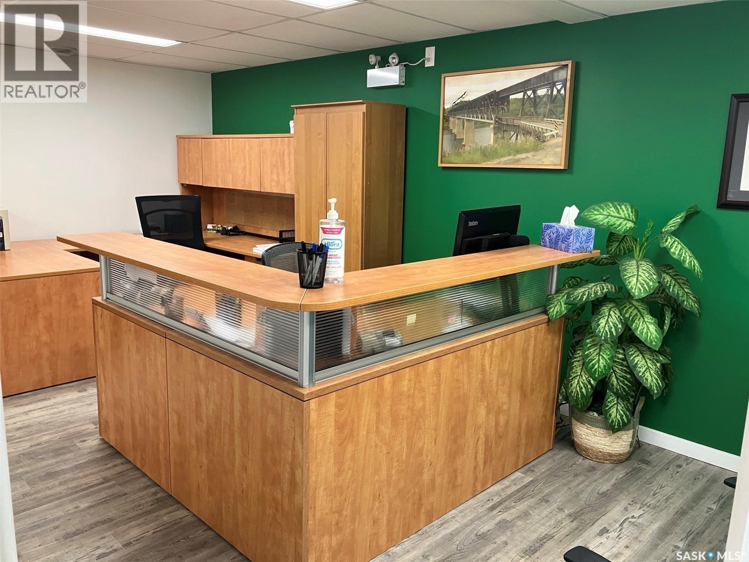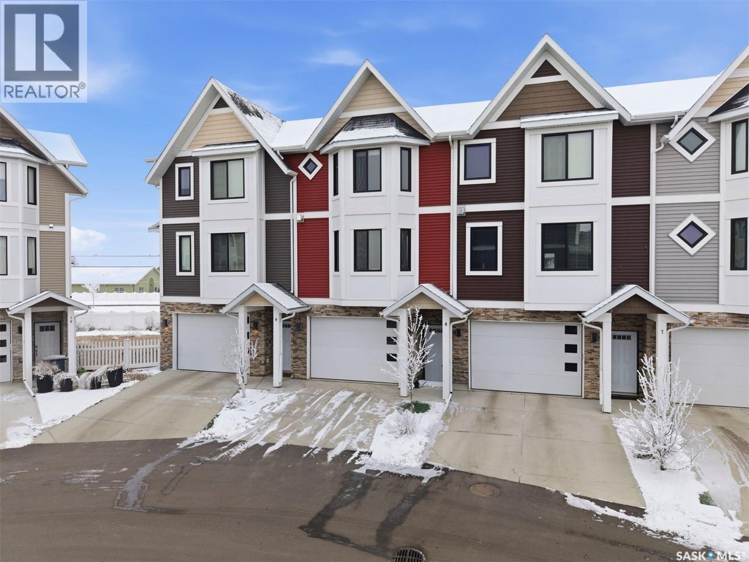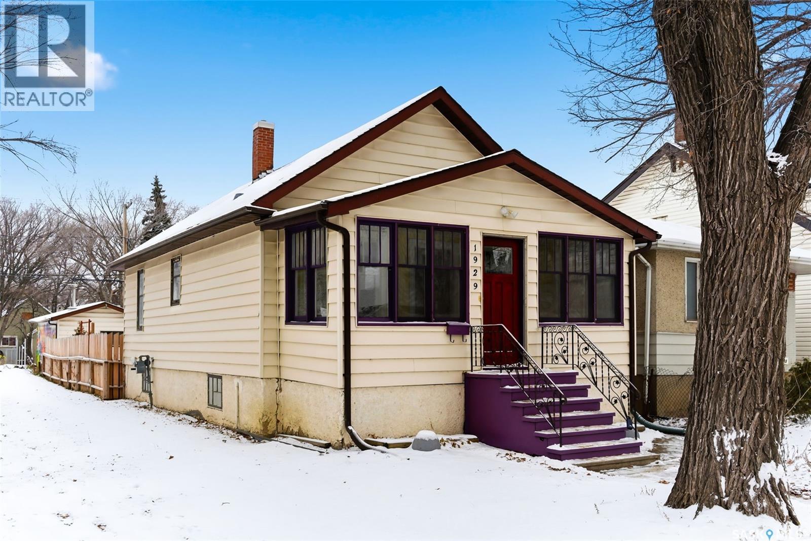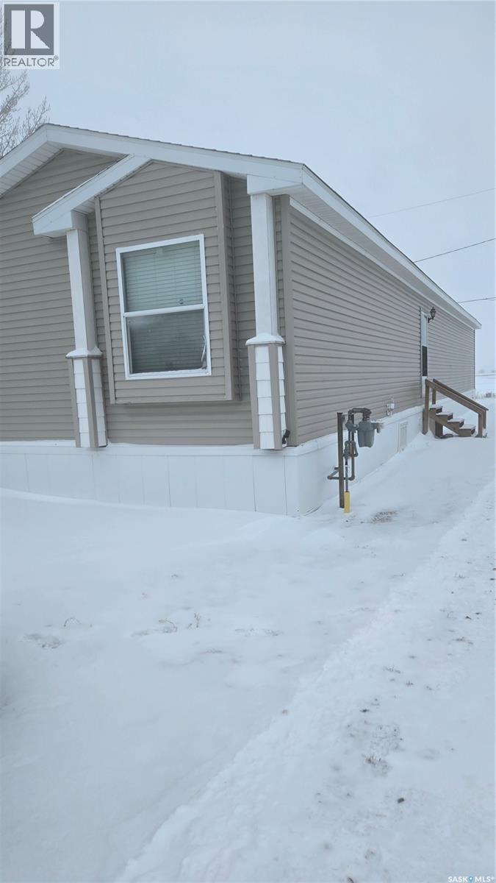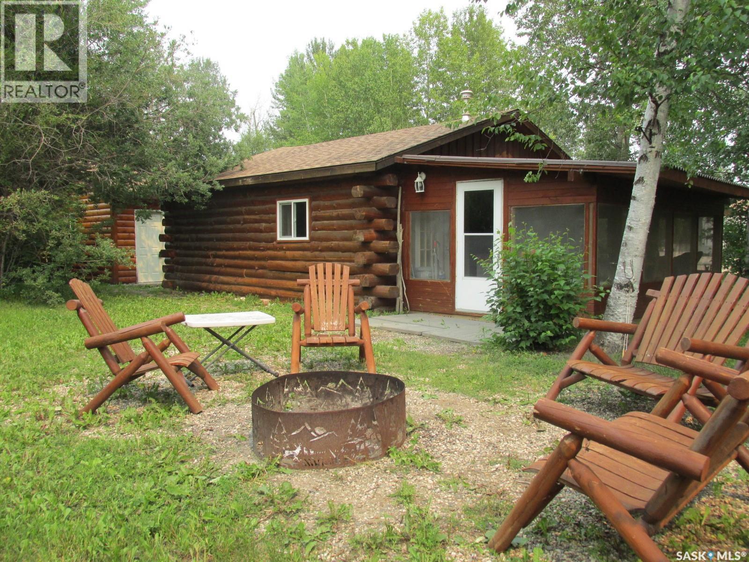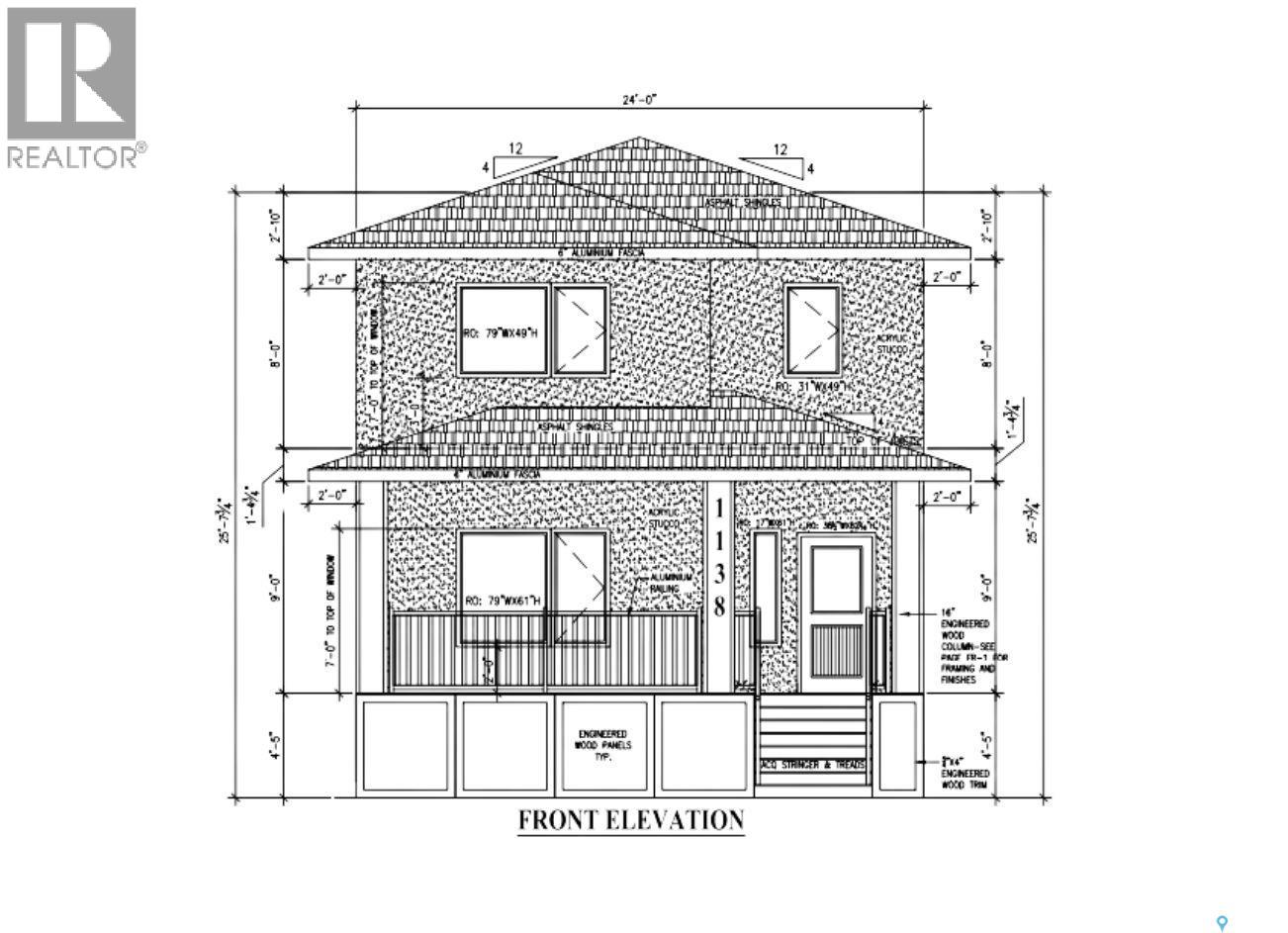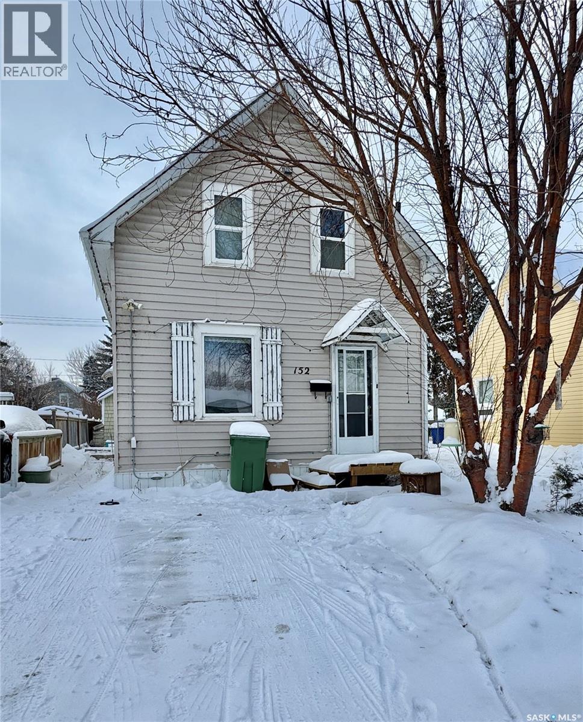Farmland Listing
Listing Map View
1013 Grayson Crescent
Moose Jaw, Saskatchewan
Welcome to this charming bungalow located at 1013 Grayson Crescent, in the Palliser area, on a beautiful tree-lined street with branches arching over the roadway. The main floor offers three comfortable bedrooms, an up-to-date four-piece bathroom and throughout the living room, hallways, and bedrooms, you'll find original hardwood flooring in excellent condition. Two of the upper bedrooms include built-in fold-up desks, ideal for kids’ study or creative spaces. The kitchen features oak-style cabinetry with plenty of storage and counter space, and comes equipped with a fridge, stove, built-in dishwasher and microwave hood fan. The lower level boasts a spacious family room that’s perfect for entertaining friends and family, and provides an additional bedroom complete with a built-in Murphy bed. Additional updates such as new PVC windows throughout add comfort and efficiency. Attached Carport help keep the elements off the car. The backyard has PVC fencing and offers a relaxing patio area along with a storage shed for added convenience. A perfect blend of charm, comfort, and convenience—ready for you to call home. (id:44479)
Realty Executives Mj
214 Doran Way
Saskatoon, Saskatchewan
Welcome to the "Broadway" Edgewater's newest plan in the desirable neighbourhood of Brighton. This 2 storey is sure to impress. Entering from the insulated garage, you step into a mud room with a bench and hooks to store your outerwear. You continue through the walk through pantry into the spacious great room. The kitchen has lots of cabinets, quartz countertops and beautiful tiled backsplash. The island is 7' long with an eating ledge. Over sized patio doors in dining room and large windows in the living room create a spacious light filled area. The focal point of the great room is the fireplace. On the second floor, the Primary bedroom includes a feature wall, the ensuite has double sinks in the vanity and a beautifully tiled shower. You will find a bonus room and 2 secondary bedrooms and a 4 piece bath as well. 2nd floor laundry completes this floor. All Pictures may not be exact representations of the home, to be used for reference purposes only. Errors and omissions excluded. Prices, plans, specifications subject to change without notice. All Edgewater homes are covered under the Saskatchewan New Home Warranty program. PST & GST included with rebate to builder. (id:44479)
Realty Executives Saskatoon
14 330 Haight Crescent
Saskatoon, Saskatchewan
Welcome to #14 – 330 Haight Crescent in Wildwood, a 3-bedroom, 2-bath townhouse offering exceptional value in one of Saskatoon’s most convenient and family-friendly neighbourhoods. This home features 1,017 sq. ft. of living space plus a fully developed basement, providing comfort, functionality, and room to grow. The main floor includes a fully functional kitchen, a bright dining area, a large living room with French doors leading to the private yard. There is also an 2-piece bath on the main. Upstairs, you’ll find three generous bedrooms with carpet and a full bathroom. The basement offers a cozy family room with an extra area that can be used as a games room, as well as a laundry/utility room with ample storage. Outside, enjoy your private deck and green space, along with an electrified parking stall for added convenience. Situated in a quiet, well-managed complex on a peaceful crescent, this townhouse provides low-maintenance living close to parks, schools, shopping, and all amenities. Whether you’re a first-time buyer, downsizing, or looking for an excellent investment, this home truly has it all. Don’t miss your chance—book your private viewing today or contact your REALTOR® for more details. (id:44479)
Royal LePage Hallmark
1056 Mctavish Street
Regina, Saskatchewan
Welcome to one of the most adorable 2 bedroom, 1 bath updated 608 sq ft homes with a full, solid, dry basement! Located at 1056 McTavish Street, this modern-feel bungalow located on a 3756 sq ft lot is overflowing with upgrades! Curb appeal is adorable with a front deck perfect for a morning coffee. The home has many renovations including windows, electrical panel, basement work, paint, doors, soffits, siding, shingles, flooring, a gorgeous kitchen with soft close cabinets, lights, neutral colors, & more! Two bright, good-sized bedrooms - the back bedroom is a great size with a large closet. The full bath is spacious & airy with brand new flooring! The fenced backyard could easily accommodate a double garage with lane access! All appliances as well as a portable AC are included. Taxes are affordable at $954/per year. Close to the new school! Please contact the sales agent for more info! Immediate possession is available & desired. Great first time home or a perfect revenue property, as well! (id:44479)
Century 21 Dome Realty Inc.
222 Centre Street
Nipawin, Saskatchewan
Office space for lease in the heart of Nipawin at 222 Centre Str downstairs. Prominent location close to the post office, in the high foot traffic area. Approx. 500 sq ft of renovated office space, including 2 rooms, coffee nook and the storage niche. $1000/month, internet is included, power extra. There is an option to rent one room only. There is a shared bathroom. Central heating&cooling with supplementary baseboard heat. This could be a great option for your new or existing business! (id:44479)
RE/MAX Blue Chip Realty
8 900 St Andrews Lane
Warman, Saskatchewan
Welcome to this bright and spacious home featuring 9-ft ceilings and recent updates that make it show exceptionally well. The main floor offers an open great-room design with a chef-style kitchen that includes a walk-in pantry, soft-close cabinets, quartz countertops, a tiled backsplash, and stainless steel appliances, flowing into a cozy living area with a natural gas fireplace. There is a two piece powder rom on the main living area as well. Upstairs are three bedrooms and two bathrooms, including a primary suite with a walk-in closet and relaxing ensuite, plus convenient nearby laundry. The heated tandem garage provides extra parking and storage, while outside, the fenced backyard, patio, and upper balcony back directly onto a beautiful green-space park with walking paths. All appliances are included, and the location is close to schools, trails, amenities, and the Legends Golf Course, offering comfort, style, and convenience in one. (id:44479)
Exp Realty
1929 Toronto Street
Regina, Saskatchewan
Welcome home to 1929 Toronto Street, a well kept and inviting home in a convenient neighbourhood just minutes from downtown amenities! Close to schools, parks, transit, and everyday amenities including our revamped Maple Leaf Park, this is a fantastic option for first time buyers, downsizers, or investors. The charming front porch sets the tone the moment you arrive! Inside, the high ceilings and original windows & hardwood flooring work together to accentuate the vintage charm throughout. The living room offers comfortable space for relaxing or hosting friends. You'll love gathering in the kitchen with its practical layout, ample outlets, views of your backyard & space to maneuver when cooking that tasty homemade meal! The bathroom has been beautifully updated with a deep tub, subway tile surround, flooring, hidden nook storage & everything having its place to meet your needs! Both bedrooms feature classic trim & a comfortable amount of space to unwind. Need more storage - the secondary bedroom closet has a hidden passageway to Narnia (just kidding) - it opens up to a functional loft space that's perfect for storing extra items! Downstairs has been finished with a rec room area with a practical desk area, built in cabinet space & lounging area. If desired, you could take this basement up a notch into a fully finished basement space. Outside, the private, fully fenced backyard offers great space for gardening & enjoying the Prairie summers (the garden is drool worthy, check out those summer photos)! Currently the garage is being used as a studio space (finished, drywalled, heated - 11.4x20.9 interior measurements). Perks: Foundation work completed by professional companies, Backflow prevention, 100AMP Panel, HE Furnace, Central Air, Appliances as seen in the photos are included & More! If you are looking for a home that has those feel-good vibes, this is it! This could be your home sweet home! (id:44479)
Boyes Group Realty Inc.
103 205 Kingsmere Boulevard
Saskatoon, Saskatchewan
Excellent opportunity for first-time home buyers or investors! This well-maintained 2-bedroom, 2-bathroom condo is located in the desirable neighborhood of Lakeview and offers exceptional value and convenience. The unit features a spacious kitchen with ample cabinetry and all kitchen appliances. The bright and open living area provides plenty of room to relax or entertain. Both bedrooms are generously sized, with the primary bedroom offering a rare 2-piece ensuite for added privacy and comfort. An additional 4-piece main bathroom and in-suite laundry add to the home’s practicality. This unique main-floor unit includes a private balcony with storage, perfect for enjoying your morning coffee or unwinding with friends and family. The location is unbeatable—bus stop right outside the complex and just minutes away from the mall, schools, parks, civic centre, and all essential amenities. Don’t miss out on this fantastic opportunity—contact your REALTOR® today to schedule a viewing! (id:44479)
RE/MAX Saskatoon
132 Fuller Crescent
Carievale, Saskatchewan
Looking for affordable living in a quiet community? Look no further. This spacious modular home provides all the space for a growing family in the town of Carievale which offers a k-8 school within walking distance. The modern kitchen with an open concept is apparent immediately upon entry. Vaulted ceilings throughout and bay windows in the dining room add to the effects of this spacious area which includes the living room.. The large master bedroom has a four piece ensuite and generous walk in closet. At the other end of the home, is another large room that can be used as a family room or playroom. Add two more bedrooms and four piece bathroom and you have another entire space for the rest of your family. Large shed in back with lawn mower, leaf blower, pressure washer, and gardening tools all included. Call for your private viewing! (id:44479)
Performance Realty
6 Scots Landing Log Cabin
Torch River Rm No. 488, Saskatchewan
If you're looking for a peaceful recreational escape, look no further! Welcome to Cabin #6 at Scots Landing, a charming 528 sq ft, 4-season log cabin nestled just minutes from Nipawin and steps from the Saskatchewan River and only a few kilometers to the snowmobile trails, and a short 11 km drive to the golf course. Built in 1995, this cozy retreat offers the perfect blend of rustic charm and modern convenience. It features 2 bedrooms 1 bath, with the natural gas stove heat and backup electric heat. There is a great covered screened-in three-season deck with removable windows. Some of the improvements include: a double car garage (built in 2013), cabin roof re-shingled (approx. 8 years ago), cabin and garage recently stained, cabin chinked for improved insulation, lot cleared and leveled for a fire pit area. There is a condo association private boat launch and docks. Most furnishings in the cabin are included in the sale. Phone today! (id:44479)
RE/MAX Blue Chip Realty
1138 Poley Street
Regina, Saskatchewan
Discover this custom built brand-new 2025 two-storey home in Hawkstone, offering 6 bedrooms, 4 bathrooms, and 2 full kitchens across 1,785 sq ft of thoughtfully designed living space. The main floor features a bright living room, modern kitchen, and one bedroom with a 3-pc bath. Upstairs, you’ll find a spacious bonus room, two secondary bedrooms, a full bath, and a private primary suite with its own 4-pc ensuite. The fully finished basement suite can provide additional income and includes kitchen, living room, laundry, two bedrooms, and a 3-pc bathroom. Buyers can take advantage of secondary suite incentive program if the possession is done before end of March 2026. Sitting on a large 3,675 sq ft lot with parking for two, this home is perfect for large families or those seeking multigenerational living. Located in Regina’s growing Hawkstone community, you’re close to parks, shopping, and everyday conveniences. (id:44479)
Exp Realty
152 Sixth Avenue N
Yorkton, Saskatchewan
Welcome to 152 6th Avenue North—a charming character home steps from downtown and full of thoughtful updates blended with original details you’ll love. From the moment you walk in, the home feels inviting, with updated linoleum guiding you from the front entry into a bright kitchen featuring refreshed laminate countertops. The connected dining and living rooms offer a cozy, everyday gathering space, accented by laminate flooring and original millwork that brings timeless warmth to the main floor. Upstairs, you’ll find two comfortable bedrooms, including a primary suite with its own spacious sitting room—an ideal spot for a reading nook, nursery space, home office, or simply a quiet retreat. Original doors and hardware add an extra layer of charm throughout the home. The bathroom has seen a simple renovation, keeping the space fresh and functional for modern living. The basement offers a high-efficiency furnace and a newly updated water heater (Nov 2024), giving the next owner peace of mind for years to come. Outside, enjoy vinyl siding, a detached single-car garage off the alley, and a partially fenced yard that could easily be fully enclosed with very little effort or cost. If you’ve been searching for an affordable home with character, updates, walkability, and room to make your own, this property is ready to welcome its next chapter. Schedule your viewing today! (id:44479)
RE/MAX Blue Chip Realty

