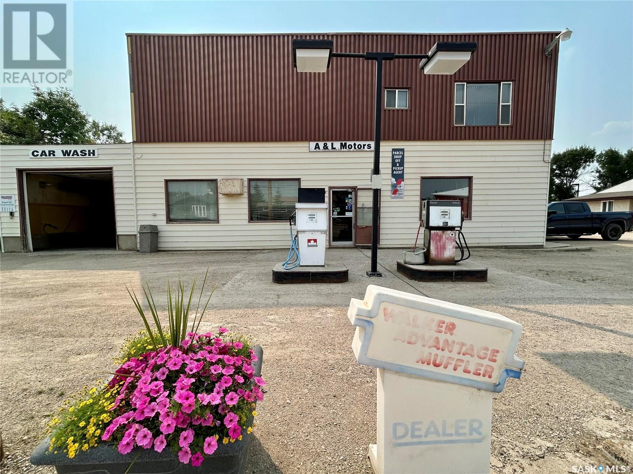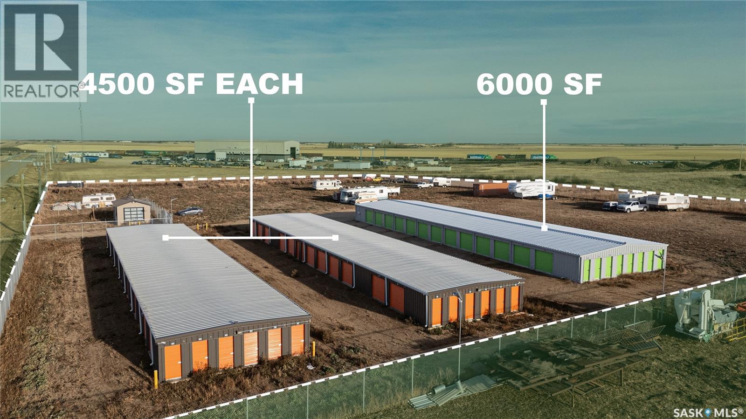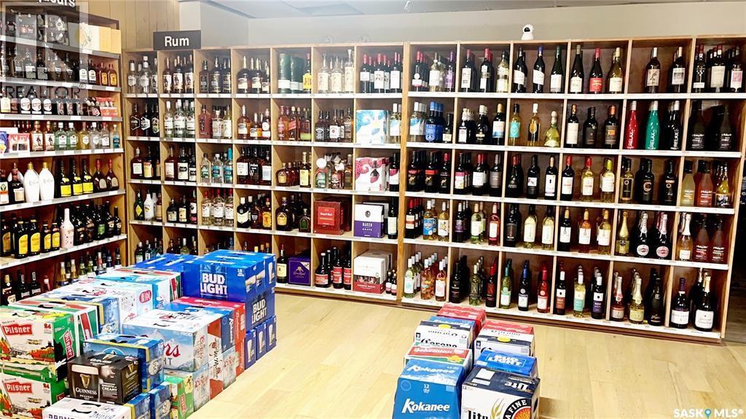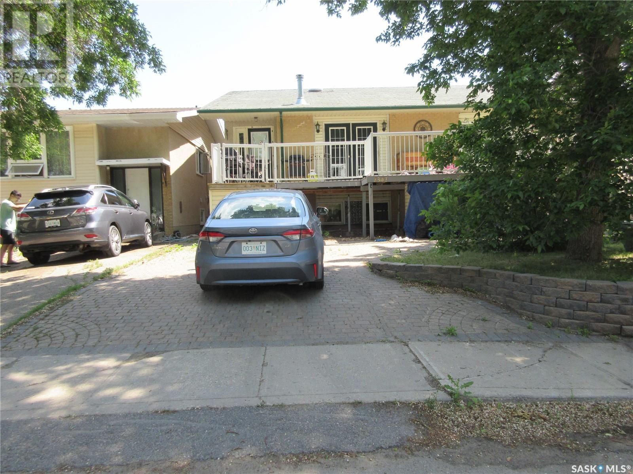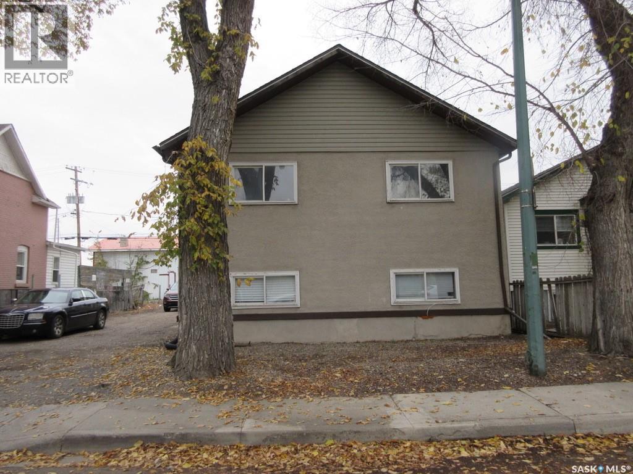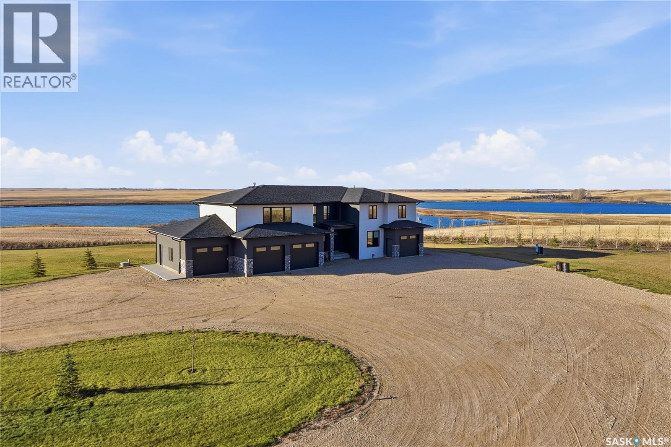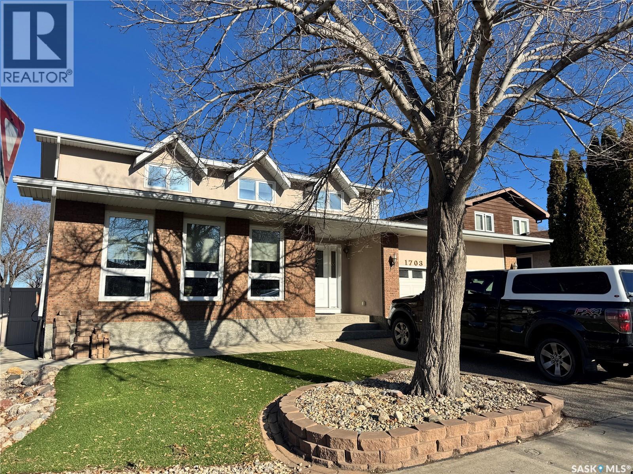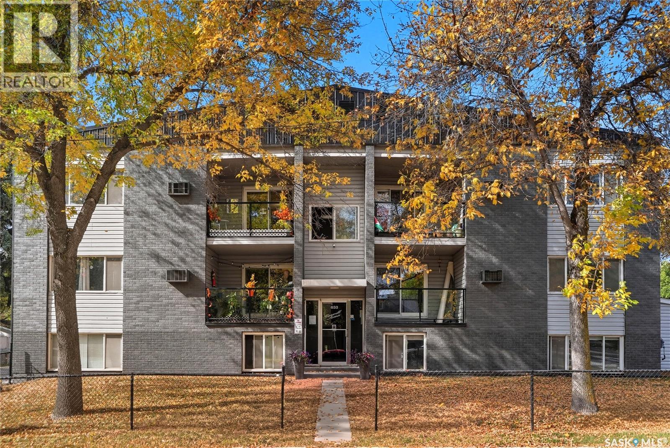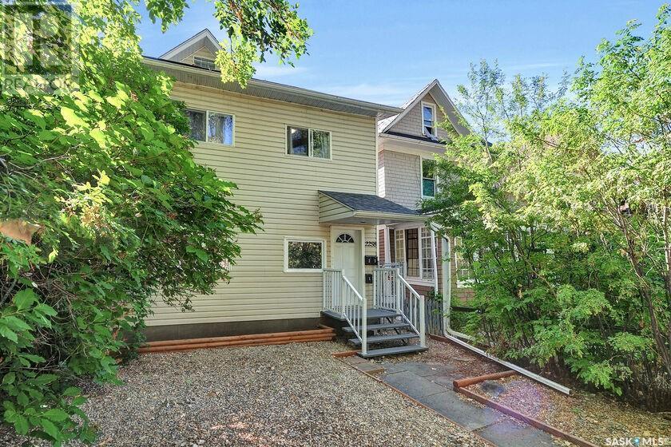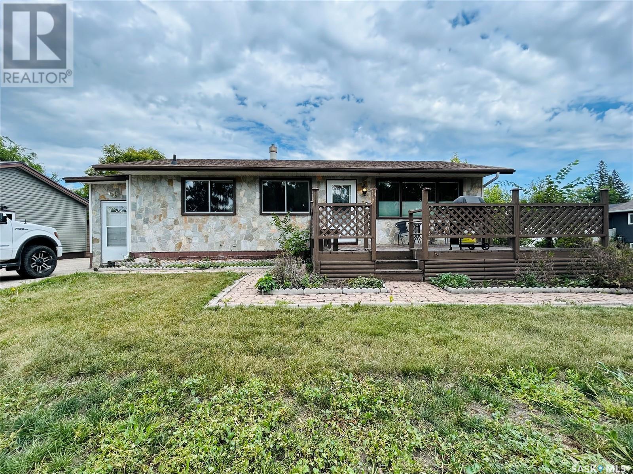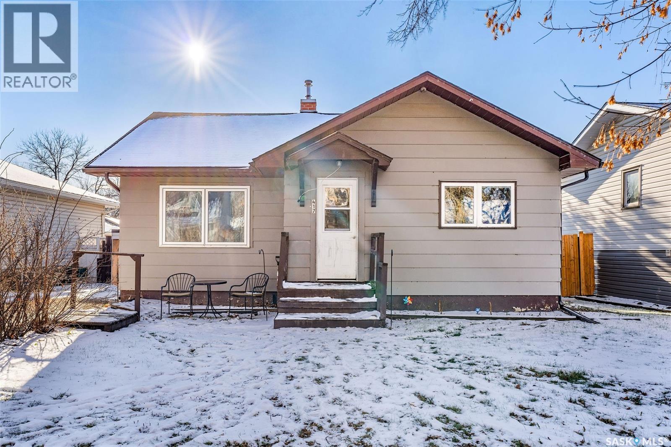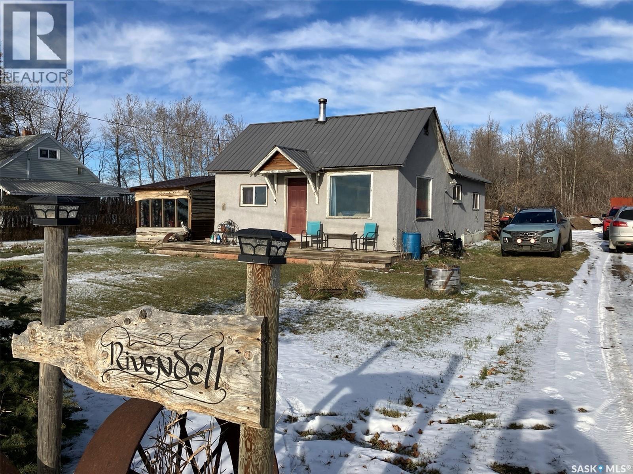Farmland Listing
Listing Map View
791 Park Road
Zenon Park, Saskatchewan
Looking for a busy and very profitable business? Here is an incredible chance to own a thriving piece of Zenon Park’s history! This high-visibility corner commercial property spans three lots and offers unmatched potential for both business and investment. Previously operated as a mechanic’s shop and gas station, the property boasts a massive main building that houses two spacious offices, service bays, and functional work areas suited for a wide range of commercial uses. Above the main floor, you'll find two spacious apartments. With a little work, these could offer live-in convenience for owners or valuable rental income potential. Included in the price is the property/building, business goodwill, customer base, and equipment. The parts and mentorship could be negotiated. This well-established, profitable business has been successfully operated by the same family for three generations, making it a trusted name in the community. Whether you’re looking to continue the current operations or expand into new services, this property offers endless opportunities for growth. With ample lot space for parking or future development, this is your chance to invest in a turnkey operation with room to grow. Don’t miss your opportunity to build on a legacy, schedule your private showing today! (id:44479)
Royal LePage Renaud Realty
109-113 Elevator Road
Delisle, Saskatchewan
Own a great storage business & Rental Vehicles Park in the Town of Delisle. This newly constructed storage facility with HWY 7 exposure includes 112 individual storage units in 3 storage buildings with different sizes build on Lot of 15000 SQFT . It also comes with office building that is 384 SF which is Located just on left side outside of fence . Site also includes 3.92 acres of fenced (8 foot barbed wire), secured compound, keypad motorized gate and surveillance cameras. Compound has parking for approximately 220 units. Site is serviced with water, electricity and telephone. Natural gas located directly NW of property. A perfect Blend of Great Business Opportunity just 30mins from Saskatoon. Call Your Favorite Agent for Viewing . (id:44479)
RE/MAX Saskatoon
40 Centre Street
Fox Valley, Saskatchewan
This well-established LIQUOR and variety store in Fox Valley, SK, offers an ideal chance to own and operate a multi-functional business. Fox Valley, situated just off Highway 21, approximately 65 km from Maple Creek and 51 km from Leader, the location provides easy access for both locals and travelers in the southwest region of the province. With a liquor vendor, Lotto sales, an owned ATM, the business is set up with steady income sources. There’s also a variety store on-site, with ample opportunity for growth to meet the diverse needs of the town. Upstairs, a newly renovated 2-bedroom apartment provides a comfortable living space for an owner or can be rented out for additional revenue. The building has been thoughtfully upgraded for efficiency and security, featuring a new furnace, water heater, and LEDlighting throughout. The property also includes six new windows, updated HVAC ducting, a water softener, water filtration systems on each floor, and improved drainage with new eaves and downspouts. Security cameras are installed to monitor both the interior and exterior. All measurements are approximate and can be verified by interested parties. Unlock the possibilities – schedule a viewing today! (id:44479)
Exp Realty
Royal LePage Wheat Country Realty
1341 Lacon Street
Regina, Saskatchewan
Fantastic Investment Property or First Home in Glen Elm! Welcome to this spacious and versatile half-duplex nestled in the heart of the mature and well-established Glen Elm neighbourhood. Whether you're looking for a comfortable home to live in with added rental income, or a ready-to-go investment opportunity, this property delivers exceptional value. The main floor features 3 well-sized bedrooms, a full 4-piece bathroom, a bright living space, and a separate laundry area—perfect for a family or tenant. Downstairs, the fully developed basement suite offers 2 additional bedrooms, a kitchen, full bathroom, in-suite laundry, and a private side entrance, making it ideal for tenants or extended family. Additional features include a detached garage. Currently occupied by a reliable long-term tenant, the home offers immediate rental income potential and a hassle-free investment setup. This is a rare opportunity to own a turnkey revenue property in a desirable area with strong rental demand. Conveniently located with easy access to parks and Victoria Avenue amenities. Don't miss this great opportunity ! (id:44479)
Realty Executives Diversified Realty
1817 Quebec Street
Regina, Saskatchewan
This well-maintained 4-plex offers an excellent investment opportunity in a prime location! Situated across from a green space and just minutes to downtown, shopping, and the bus route. Each unit is spacious with 2 bedrooms, in-suite laundry, separately metered utilities, and its own private entrance. Updates include shingles and stucco (2016), a 4" mainline backwater valve (2017), plus flooring, interior doors, paint, plumbing work, and baseboards. Easy to show and a great addition to any portfolio! Book your showing today and see all this property has to offer ! (id:44479)
Realty Executives Diversified Realty
Toye Acreage
Grant Rm No. 372, Saskatchewan
Located 30 minutes east of Saskatoon, this exceptional 2021 custom-built two-storey home spans over 3,700 sq. ft. above grade with a fully finished walkout basement, perfectly positioned to capture sweeping views of rolling hills and endless sunsets. The main floor’s open-concept design showcases a chef-inspired kitchen, elegant dining area, and a grand great room with a striking gas fireplace framed by expansive windows. A spacious mudroom seamlessly connects to the heated 3-car garage, complemented by an additional single garage. The main level also features a private office, laundry, and powder room. Upstairs, discover an impressive bonus room and a luxurious primary bedroom complete with a spa-style 5-piece ensuite and a walk-in closet designed to impress, plus two additional bedrooms and a 4-piece bath. The walkout level extends the living space with two more bedrooms, a full bath, a family room with a gas fireplace and wet bar, and a fitness room. With city water, dual furnaces and A/C units, in-floor heat in the garage and basement, a mature shelterbelt, and absolute peace and privacy, this remarkable property redefines country luxury. You’ll want to see this incredible property for yourself! (id:44479)
Coldwell Banker Signature
1703 Hunter Place E
Regina, Saskatchewan
Spacious 2,229 square feet 4-bedroom home in desired Gardiner Park. This property is convenient located close to all east end amenities. Numerous updates over the years. New shingles in 2024. New washer and dryer in 2023. Major renovation in 2017 includes kitchen cabinets, quartz kitchen counter tops, ceramic counter back splash, new fridge/stove/built-in dish washer, built-in microwave oven, ceramic tile floor in kitchen, hardwood floor in family room/living room/dining room, all new bathrooms, light fixtures, interior doors, door locks, exterior stucco and basement development with six inch insulation wall. New triple pane windows with argon gas; tinted south and west facing windows in 2015. Upgrades also included front and back artificial turf, deck, brick patio, raised garden beds and PVC fence. This home features open floor plan. Good sized kitchen with center island counter and lots of cabinets. Walk-in pantry. Main floor laundry room with lots of cabinets and sink. Kitchen overlooks the family room with stone mantel gas fireplace. 2-piece bathroom. Four good sized bedrooms on the second floor. Large master bedroom features 3-piece ensuite. Developed basement features kitchen, living room, 2 bedrooms and 3-piece bathroom. Central air conditioner on second floor furnace. To view this upgraded fantastic home, please contact your Realtor. (id:44479)
Century 21 Dome Realty Inc.
2a 833 B Avenue N
Saskatoon, Saskatchewan
First time buyer or savvy investor - this bachelor suite condo is a rare opportunity with condo fees at $137/mo and yearly taxes at just $313! This main floor unit keeps cool in the summer and cozy in the winter; the block construction is excellent for a quiet space. Updates have included flooring throughout, modern paint and a kitchen with maple cabinetry and newer appliances. There is a storage nook at the front door and there is shared laundry access right across the hall! Located on a quiet street in Caswell Hill - this is a spot to view in person where you are a short walk to Ashworth Holmes park, walking distance to Sask Polytechnic, downtown, or shopping on 33rd street. You will notice from the start that this building is well cared for with a manicured exterior and maintenance throughout; fresh paint, flooring, updated lighting, security doors, cameras, and even a newer boiler unit! Additionally there is an electrified parking stall and storage area for bikes. Don’t hesitate to book a showing on this condo. Call today! (id:44479)
Realty Executives Saskatoon
2258 Osler Street
Regina, Saskatchewan
Exceptional revenue property in the heart of the General Hospital area and 2 blocks from the hospital. Close to downtown amenities, parks, walking paths and Wascana Lake. Well kept 3 separate rental suites (separate entries). Unit #1 is a 2 bdrm suite with hardwood flooring, maple kitchen, upgraded appliances, built-in dishwasher and laundry. Spacious and open concept, upgraded windows and light fixtures. Full bathroom. Second floor unit has 2 bedrooms, roomy kitchen with fridge, stove, microwave hood fan and washer and dryer. Top floor suite is a bachelor suite featuring modern kitchen design, open living room/bedroom area, 3 pce bathroom and separate laundry. All units have back entry and fire escape access. Excellent tenants are willing to stay. Upgraded furnace, electrical panels, emergency light in the foyer, hardwired smoke and CO2 detectors. Shingles were replaced in the last 4 years. 4 parking stalls off the alley. Call today for further information. (id:44479)
RE/MAX Crown Real Estate
520 3rd Avenue
Esterhazy, Saskatchewan
AFFORDABLE and MOVE-IN READY! Step inside this beautiful home to find a large heated porch with a big closet and access into the kitchen. The eat-in kitchen offers lots of cupboard space and is partially open to the spacious living room with access onto the front deck. Lots of natural light pours into this space from the south facing windows making it so nice and bright. 3 decently sized bedrooms and an updated 4pc bathroom complete the main level. The full, finished basement was recently renovated this year and is sure to impress! It offers an additional 2 bedrooms, a large family room, and 3pc bathroom with a beautifully tiled shower! The utility room has more than enough storage space and UPDATED mechanicals! Outside you'll find a large yard with a detached garage! Call today to view! (id:44479)
Royal LePage Martin Liberty (Sask) Realty
417 Mcleod Avenue E
Melfort, Saskatchewan
Welcome to 417 McLeod Avenue East, the perfect starter home or investment property situated in a wonderful neighborhood in Melfort. This charming 829 sq. ft. bungalow, built in 1953, offers both comfort and practicality. The fully fenced backyard provides privacy and security, while the 24 x 28 double detached garage is ideal for keeping your vehicles sheltered from the elements. Inside, you’re welcomed by a spacious living room featuring beautiful original hardwood flooring, followed by a large kitchen and dining area that’s perfect for family meals or entertaining guests. The main floor also includes two generous bedrooms and a newly renovated four-piece bathroom, completing the inviting upper level. The basement expands the living space with two additional large bedrooms, a functional three-piece bathroom, and plenty of room for storage, laundry, and a cozy area for kids to play or relax.Don’t miss your chance to view this great home, it’s waiting for its new owners today! (id:44479)
Prairie Skies Realty
4 Railway Avenue
Aylsham, Saskatchewan
If you are tired of hustle and bustle of the city and looking for the peaceful living in the North-East Satkatchewan, this might be an opportunity for you! Located on a 0.48 acre lot at 4 Railway Ave in the Village of Aylsham, this 967 sq ft home features 3 bedrooms , 1 bath, plus an office/storage room. Laundry on the main floor! As you come into the home, there is a good size kitchen with the custom made shelving over the sink and plenty of cabinetry. Living room is filled with charm of the stylish wood shelving, south facing window overlooking the fields, plus the wood stove. This home is also equipped with electric baseboard heaters (SaskPower bill averaging $146/month). 100A electric panel. Tin roof! Outside you will find a 22x26’ garage, a sun room overlooking the fields as well, a garden and a lot of space for ideas. Phone today to make this your new home! (id:44479)
RE/MAX Blue Chip Realty

