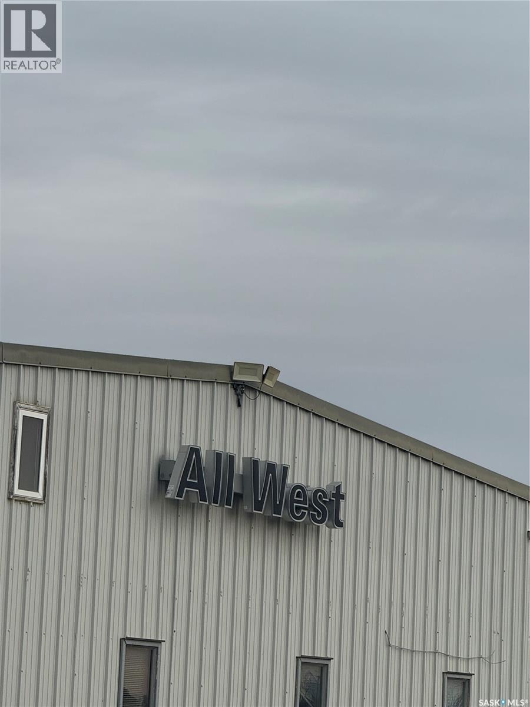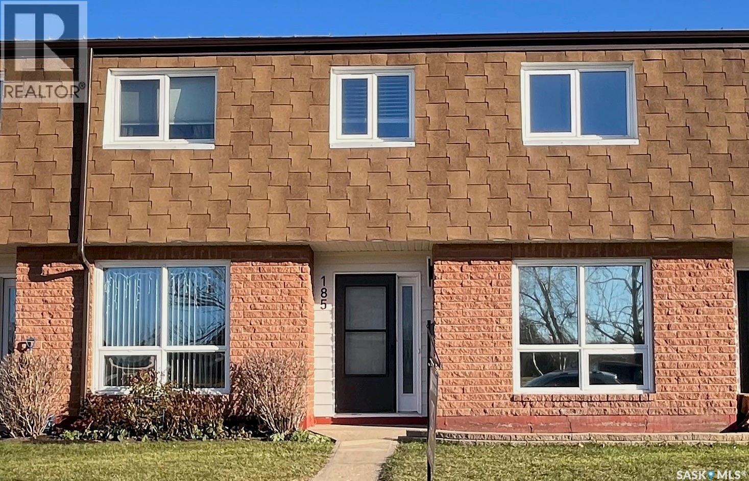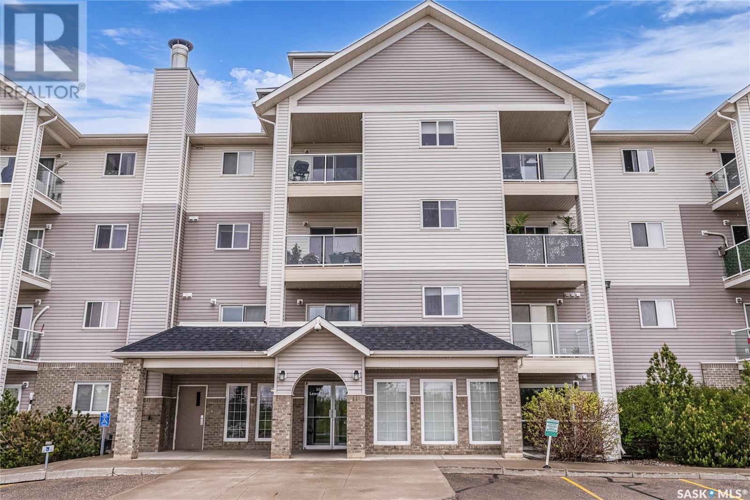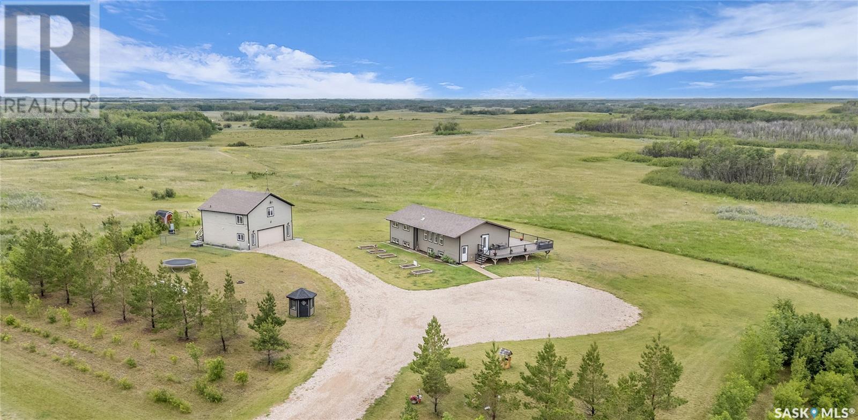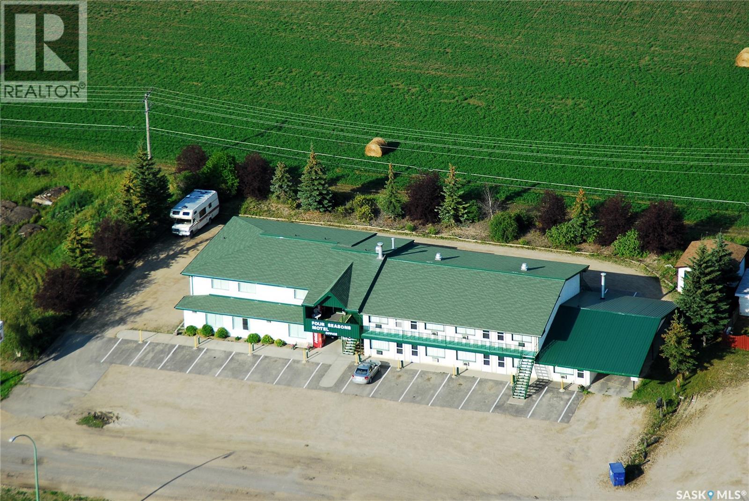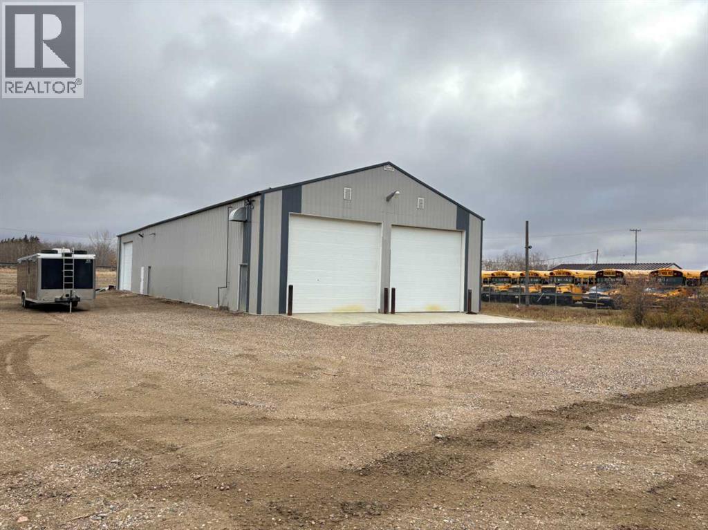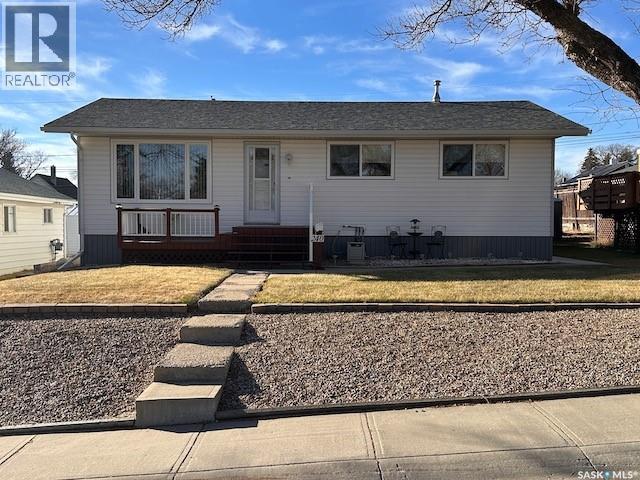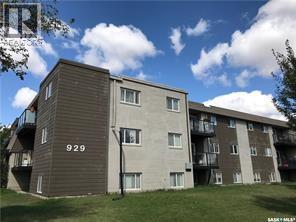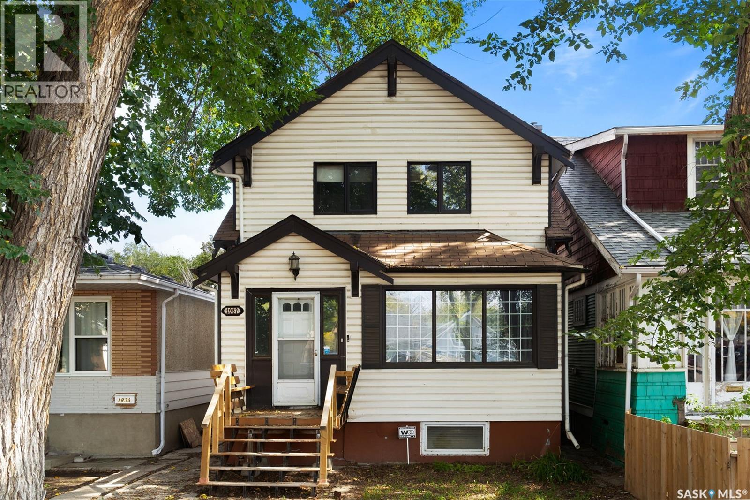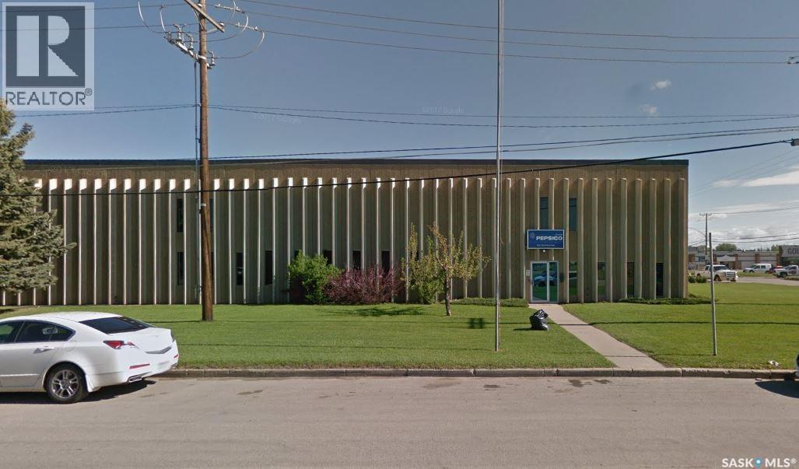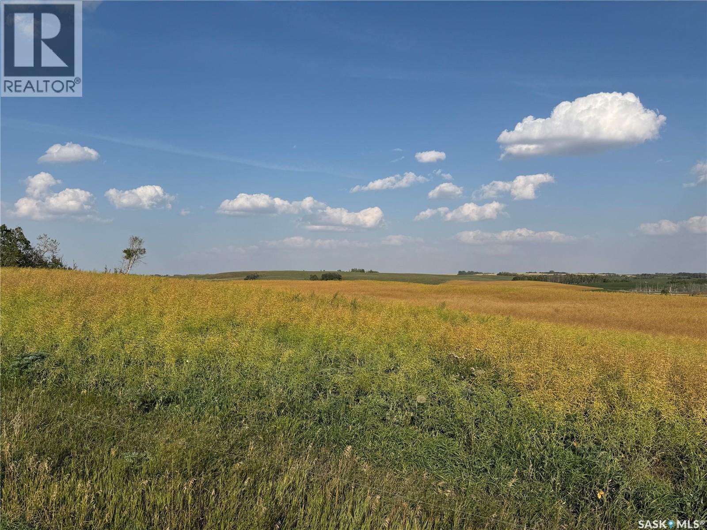Farmland Listing
Listing Map View
511 Loken Road
Rosetown, Saskatchewan
All West Sales located in Rosetown, Saskatchewan, with approx. 6 acres on Highway Frontage. Current Owners have been operating this business for over 30 years with strong, proven relationships with customers and many manufacturers, such as but not limited to, Versatile Tractors, Apache Sprayers and many Short Line manufacturers such as Batco, Farm King, Mandako, Schulte, and Vale to name a few. Shop including office space is 50X150 so 7500 square feet built around 1988(36 years old) on ground level. Proven and Profitable AG Business. (id:44479)
RE/MAX Saskatoon
185 5th Avenue S
Yorkton, Saskatchewan
Welcome to Fairview Villas! This 3-bedroom, 2-bath 2-storey row townhouse at 185 5th Avenue S in Yorkton offers 1,209 sq ft of comfortable, move-in-ready living with several recent upgrades. The main floor features a bright, spacious living room and an open concept kitchen/dining area with custom cabinets, ideal for everyday living and entertaining. A convenient 2-pc bathroom is also located on the main level. The main floor and bedrooms received fresh paint in November 2025, giving the home a clean, modern feel. Upstairs you’ll find three bedrooms and a full 4-pc bathroom. The full basement is partially finished and provides a large rec room plus a laundry/storage room, offering great extra space for family, hobbies, or a home gym. Major mechanical updates include a new high-efficiency furnace (November 2025), new toilets (November 2025), and a new washer (November 2025, never used). Fridge, stove, washer, and dryer are all included. Central air conditioning keeps the home comfortable in the summer. Outside, enjoy a fenced backyard with a private patio, perfect for kids, pets, or relaxing after work. This pet-friendly complex includes one surface parking stall, visitor parking, and additional street parking. Condo fees cover exterior maintenance, snow removal, lawn care, reserve fund contributions, insurance, and garbage. Located close to parks and schools, this well-maintained townhouse is an excellent option for first-time buyers, families, or investors looking for a low-maintenance home in a convenient Yorkton location. (id:44479)
Boyes Group Realty Inc.
105 303 Lowe Road
Saskatoon, Saskatchewan
Awesome location with this very affordable 1 -bedroom apartment style condo located in the University Heights area of Saskatoon & situated across the street from a park! There is quick access to all amenites as well as the University – perfect for students going to school. This well cared for unit is on the main floor great for anyone that does not like stairs. It features an open concept living room to kitchen/dining area, vinyl plank flooring, in-suite laundry, a spacious bedroom & a nice-sized private balcony with a view of the park across the street. Parking is out front with easy access to the front door. 1 electrified surface parking stall is included as well as visitor parking. There is an exercise area, wheelchair accessibility & this very affordable home comes complete with all appliances, washer/dryer as well as a wall air conditioning unit. Don’t wait! Call today to view. (id:44479)
RE/MAX Saskatoon
Main Acreage
Biggar Rm No. 347, Saskatchewan
A STRIKING ACREAGE WITH JUST SHY OF 160 ACRES AND THE ADDED BONUS OF A SEPARATE NANNY-SUITE! Welcome to your private paradise, ideally situated within a sought-after radius of Biggar, Saskatchewan! A secluded hidden hideaway that showcases a beautiful raised bungalow and is nestled on the fringe of lush and storied woodland known as the Argo Bush. From sweeping vistas, golden sunsets and the gentle hush of nature - this acreage is where peace meets possibility and it could be all yours! Step inside, where a mudroom has been designed for practicality with space to tuck away jackets after a day spent outdoors. Conveniently located laundry and a 2-piece bathroom add to the home’s everyday ease. Then the layout opens into an expansive living room, bathed in natural light and anchored by a statement fireplace that creates instant ambience. A space woven together with the delicate dining room and charming kitchen that lend themselves to indoor/outdoor entertaining to reflect and recharge on a deck thoughtfully positioned to capture your breathtaking views! Back inside, is the first of four well-appointed bedrooms in this home along with a sparkling 4-piece bathroom. The primary suite offers a spacious retreat, complete with a cozy reading nook and private 3-piece ensuite. Head downstairs to discover even more space including a substantial full bath, two guest bedrooms, a family room and ample storage. ..and the surprises don’t stop there! A 30x30 detached garage features a finished in-law suite positioned in the loft above. Inspired living quarters with limitless versatility - for guests, a hired hand, home based business or just a private escape! Then be beckoned outside where you are greeted by God’s country beyond your back deck! There you will find your own sanctuary - a life is rooted in simplicity and serenity! From buffs of trees, native landscape, a dugout and meandering fence lines - this acreage offers a lifestyle you’ve been looking for all this time! (id:44479)
Century 21 Fusion
213 9th Street Nw
Meadow Lake, Saskatchewan
This 28 Suite Motel is in a great location along Highway #4 and is currently operating as Four Seasons Motel. Built in 1978 with an addition in 1995. The motel is 6615 sq. ft. and the lot measures 200ft x 140ft (.64 acre). Well maintained property with plenty of on-site parking. Main area consists of lobby/front desk, laundry, storage/courier room and maintenance room. The rooms are 10 single, 1 single kitchenette, 1 double handicapped, 10 double and 6 double kitchenettes. New Natural Gas fired boiler with baseboard radiant heat and wall units which act as both heaters and air conditioners. New shingles May 2025. The sellers also have a sister hotel, Nor'Wester Motor Inn, which is also listed for sale (MLS SK004760). Don't miss out on this great business opportunity in the thriving community of Meadow Lake. Check out these websites for more information: www.fourseasonsmotel.ca and www.meadowlake.ca (id:44479)
RE/MAX Of The Battlefords - Meadow Lake
15 365 Angus Street
Regina, Saskatchewan
Why rent when you can own? This charming third/top-floor condo at 15-365 Angus Street is the perfect place to call home or a smart addition to your investment portfolio. The building is clean and well cared for, and this unit has been lovingly maintained over the years. Step inside and enjoy a bright open-concept layout with laminate flooring that flows throughout. The kitchen offers plenty of space, a handy pantry, and a fridge that’s only a year old. The living room opens to your private balcony where you can sip your morning coffee surrounded by mature trees that add peace and privacy. The spacious bedroom and four-piece bathroom provide comfort, and you’ll love the convenience of having your own in-suite laundry. An electrified parking stall is also included for your convenience. The location couldn’t be better: easy access to Albert Street and Avonhurst Drive, plus close to Canadian Tire, Staples, grocery stores, restaurants, and so much more. Whether you’re a first-time buyer or an investor, this condo checks all the boxes. Call your local REALTOR® today to book a showing and see for yourself! (id:44479)
Boyes Group Realty Inc.
B, 4201 37 Avenue
Lloydminster, Saskatchewan
This well-kept shop sits on a large gravel lot inside a gated compound, offering plenty of space for trucks, trailers, and equipment. The building features two 14’ overhead doors at the front, a clean concrete floor, and overhead heat to keep the shop comfortable year-round. Inside, there’s a main office and a washroom for convenience. The yard is wide open with lots of room to turn around, park, or store materials, and the location gives you easy access in and out of town. A solid, practical shop at a great price. Price includes everything but heat and electric. (id:44479)
RE/MAX Of Lloydminster
240 8th Avenue Nw
Swift Current, Saskatchewan
Well-Cared-For 4 Bedroom, 2 Bathroom Home – Original Owners Since 1976! Pride of ownership shows throughout this beautifully maintained home, owned by the same family for nearly 50 years. Featuring 4 bedrooms, 2 bathrooms, and convenient main floor laundry, this home offers comfort and practicality for the whole family. Updates include newer flooring upstairs, PVC windows, a high-efficiency furnace, water heater (2020), and new shingles (2024). Bathrooms have been tastefully renovated—upstairs in 2011 and downstairs in 2019. Additional features include a sewer back-up valve and heat equalized at just $55/month. Enjoy the outdoors with a covered back deck, fire pit area, and fully fenced yard. The 24’ x 26’ insulated and heated garage is ideal for vehicles or hobbies. This property has been exceptionally well looked after and is ready for its next chapter. (id:44479)
Exp Realty
205 929 Northumberland Avenue
Saskatoon, Saskatchewan
This 2nd floor 2 bedroom unit is available for immediate possession. Open concept living room and dining room with laminate flooring. Maple kitchen with granite countertops. Insuite Washer/Dryer combination. West facing balcony overlooking park. 1 Parking stall. Located in Massey Place close to schools, bus and all amenities. Priced to sell. Call your Realtor today before it is SOLD!!! (id:44479)
RE/MAX Saskatoon
1937 Toronto Street
Regina, Saskatchewan
Welcome to 1937 Toronto Street – a charming and versatile property in the heart of Regina’s General Hospital neighbourhood. This beautifully maintained home offers the perfect blend of character, functionality, and INCOME POTENTIAL. Step inside the main floor and you’ll find a bright, inviting living space featuring hardwood floors, large windows, and tasteful updates throughout. The kitchen is spacious and well-equipped, with ample cabinetry, counter space, and a cozy dining area perfect for everyday living or entertaining guests. Three comfortable bedrooms, 2nd floor laundry and a full 4-piece bathroom complete the 2nd level, providing a warm and practical layout for a family, couple, or first-time buyer. One of the standout features of this property is the fully developed basement suite, offering a private, self-contained one-bedroom unit with its own entrance. Ideal as a mortgage helper, in-law suite, or rental unit, it includes a full kitchen, generous living space, a 3-piece bathroom, and its own laundry area. Whether you're looking to generate extra income or accommodate extended family, this suite adds significant value and flexibility to the property. Outside, you’ll love the double detached garage. It provides secure parking, extra storage, or potential workshop space for hobbyists or tradespeople. The fully fenced backyard offers a quiet retreat with room for gardening, entertaining, or simply relaxing. Situated just minutes from downtown, Wascana Park, and walking distance to schools, transit, and all amenities, 1937 Toronto St is the complete package – location, lifestyle, and investment opportunity all in one. Don't miss your chance to own this unique and affordable home with a built-in income stream. Book your private showing today! (id:44479)
Coldwell Banker Local Realty
830 43rd Street E
Saskatoon, Saskatchewan
Presenting 830 43rd St. E. available for Lease. This free standing 31,160 SF single-tenant building is well located in Saskatoon's North Industrial area. Saskatoon’s North Industrial provides easy access to rail, air as well as highways 11, 12, and 16. This building was formerly the home of Pepsico Beverage Canada and was used for office, warehousing, shipping and receiving. The building can be easily configured to accommodate a wide variety of different uses such as office, lab, manufacturing and retail. The building is situated on a large land parcel and has excellent exposure. Easy loading with 3 x Dock Level OH Doors as well as 4x Grade Level OH Doors. Net Rent: $12 PSF; Occupancy Costs (2025 Est.): $2.91 PSF (Incl. Ptax) (id:44479)
RE/MAX Saskatoon
Adserballe Farmland
Wolverine Rm No. 340, Saskatchewan
160 Acres Farmland – RM of Wolverine! Opportunity awaits with this 160-acre parcel of farmland located in the RM of Wolverine. Offering 145 acres of cultivated land, according to SAMA. This property is highly productive and versatile. Currently seeded to 125 acres of canola and 20 acres of alfalfa, it provides an excellent balance of annual crop production and perennial forage. The remaining 15 acres consist of natural water and bush, adding diversity and potential for pasture, recreation, or habitat. The land features soil class K and strong slopes, providing drainage benefits and productivity across the cultivated acres. With strong soil quality and efficient land use, this quarter presents both immediate income potential and long-term investment value. Whether you’re looking to expand your existing operation or invest in quality Saskatchewan farmland, this property is a great fit. Call today for more information! (id:44479)
Century 21 Fusion - Humboldt

