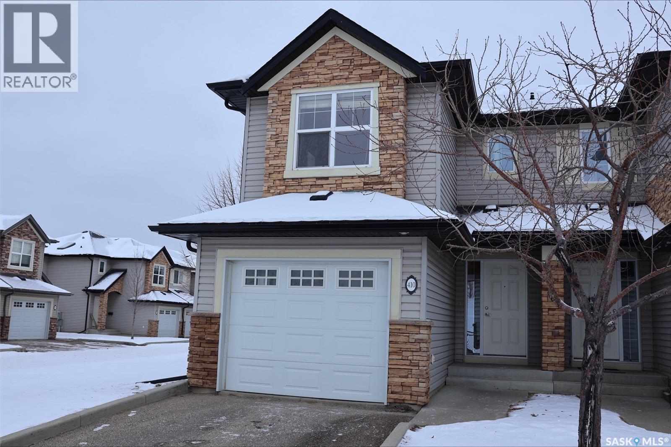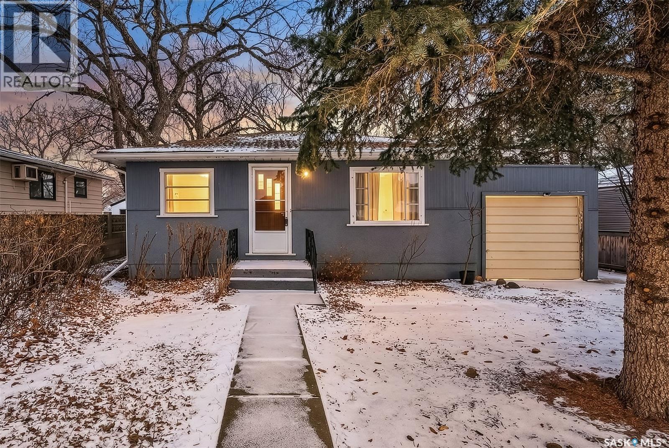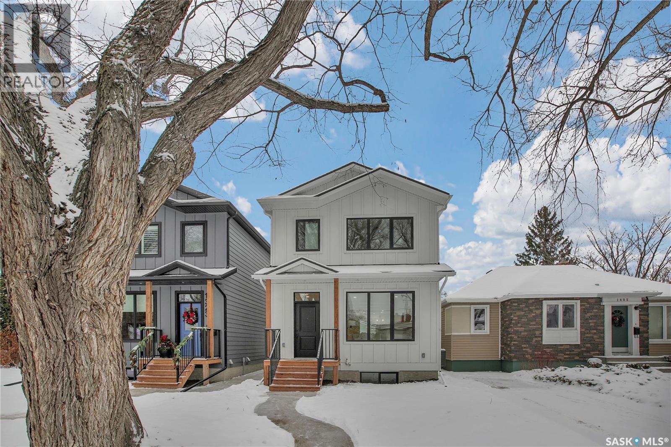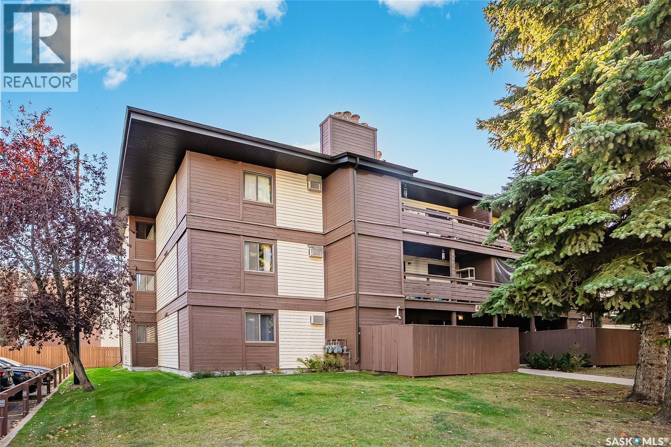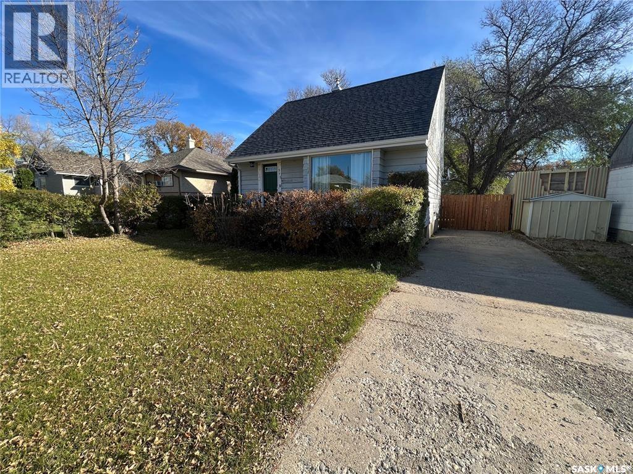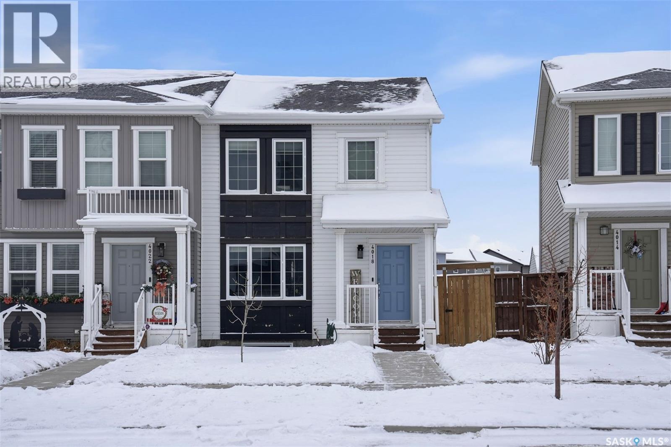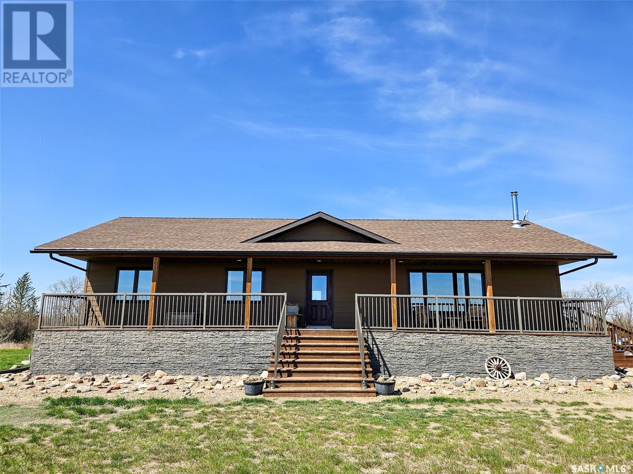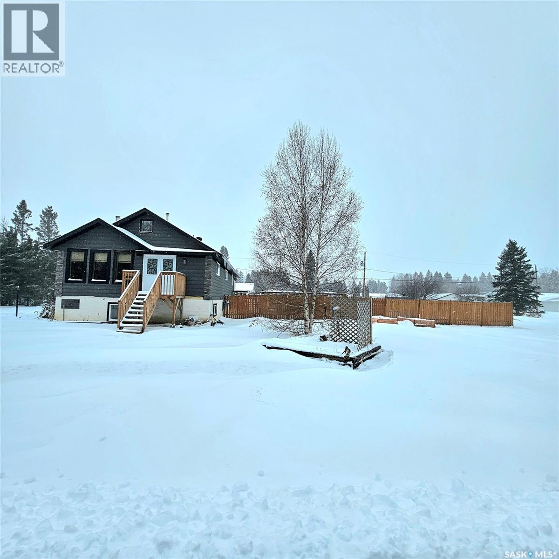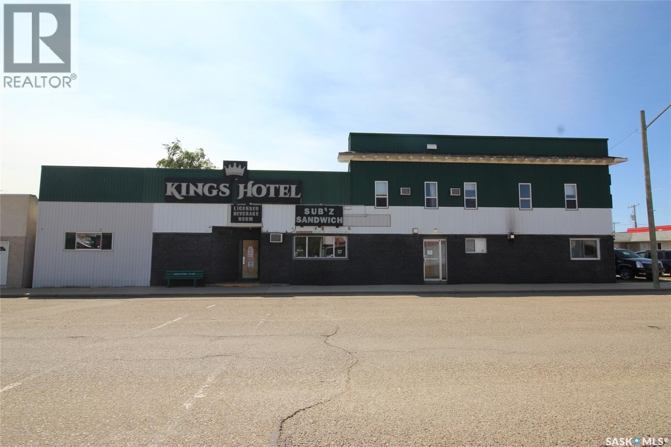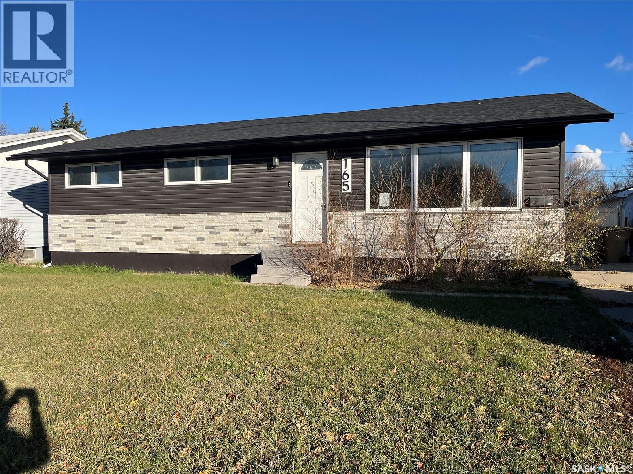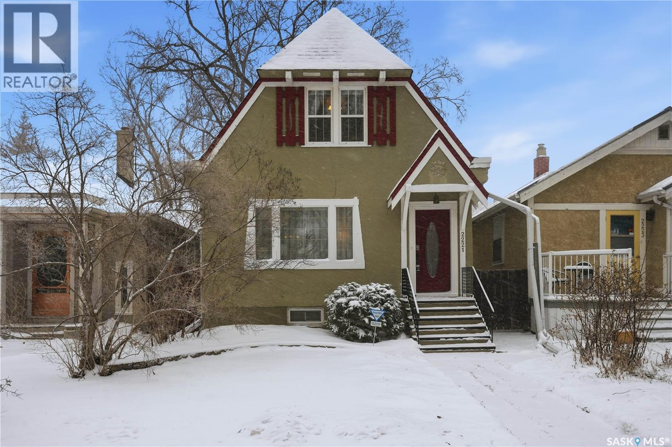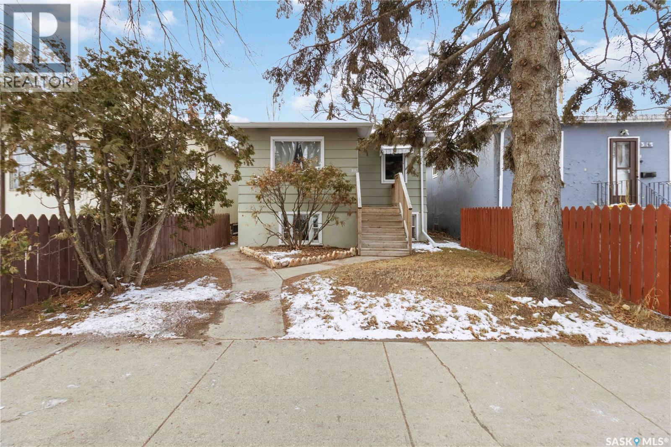Farmland Listing
Listing Map View
410 615 Lynd Crescent
Saskatoon, Saskatchewan
Welcome to 410-615 Lynd Crescent, conveniently located in the highly desirable community of Stonebridge, close to shopping, restaurants, parks, and more. This south-facing end unit is ideally situated in a quiet section of the complex with no front-facing neighbours, offering both privacy and comfort. The main floor features an open-concept layout designed for modern living and effortless entertaining. The kitchen includes maple cabinets, granite countertops, and a functional island that flows into the dining area and family room, with direct access to the outdoor patio. A convenient two-piece bathroom and direct entry to the insulated attached single-car garage complete the main level. Upstairs, you’ll find a spacious and bright primary bedroom with a walk-in closet, along with two additional well-sized bedrooms. A 4-piece Jack & Jill bathroom provides added convenience for family or guests. The professionally finished basement offers a comfortable family room and a three-piece bathroom with laundry, creating an additional level of functional living space. Freshly painted and move-in ready, this home also features the added comfort of central air conditioning. Don’t miss your opportunity to view this property—contact your favourite REALTOR® to schedule a showing! As per the Seller’s direction, all offers will be presented on 12/15/2025 6:00PM. (id:44479)
Century 21 Fusion
530 Duffield Street W
Moose Jaw, Saskatchewan
This charming mid-century home offers incredible potential with its spacious living room, wood cabinetry, bright bedrooms, and a retro bathroom complete with a classic mint-green tub. Large front windows bring in plenty of natural light, while the new carpets and fresh paint provide a perfect starting point for anyone looking to make it their own. With a large back yard, garage and conveniently located near multiple parks, this property is ideal for first-time buyers, families, or investors looking to add value and make it their own. (id:44479)
Coldwell Banker Local Realty
1401 Cairns Avenue
Saskatoon, Saskatchewan
Beautiful Brand-New Infill in the Heart of Haultain Welcome to this thoughtfully designed 1,640 sq. ft. infill located in one of Saskatoon’s most walkable and well-established neighbourhoods. Built for modern living, this home features a bright, open main floor with a spacious living area, a stylish dining space, and a chef-ready kitchen complete with a large island, sleek cabinetry, and a convenient prep sink in the walk-in pantry—a rare and highly functional upgrade. Upstairs, you’ll find three comfortable bedrooms, including a well-appointed primary suite with a walk-in closet and a beautifully finished ensuite. The upper level also includes a full laundry area. Outside, the property is complete with a heated, detached 2-car garage, offering year-round convenience. With thoughtful finishes throughout and quality craftsmanship from top to bottom, this home delivers both comfort and style in an amazing central location. Just steps from parks, schools, Broadway, 8th Street amenities, and transit, this brand-new build is the perfect blend of modern design and everyday practicality. Don’t miss your chance to make it yours! (id:44479)
Realty Executives Saskatoon
RE/MAX Saskatoon
302 437 Pendygrasse Road
Saskatoon, Saskatchewan
Welcome to this bright and spacious top-floor 2-bedroom condo offering 926 square feet of comfortable living space. Featuring a modern, updated kitchen with cheery wood cabinets, this home is perfect for first-time buyers, downsizers, or investors. Enjoy the benefits of ample storage throughout, and relax in a quiet, well-maintained building. The unit boasts an ideal layout with generous bedrooms, a large open concept living/dining area, and lots of natural light. Located across from parks and school makes this an ideal location. Don't miss out on this great opportunity. (id:44479)
RE/MAX Saskatoon
375 7th Avenue Nw
Swift Current, Saskatchewan
375 7th AVE NW is up for grabs!! This home would make a fantastic starter, retirement or revenue property. There have been some lovely updates throughout. Numerous updated windows, flooring as well as an updated bathroom. Main floor is made up off the living and kitchen area as well as a bedroom and a 4 pc bathroom. Up on the 2nd level you will find two really nice sized bedrooms both with new windows. Basement is home to a family room area, bedroom as well as laundry/utility room. Large fenced yard as well as a deck built off the back door are a few more really nice features to be enjoyed. (id:44479)
RE/MAX Of Swift Current
4018 Brighton Circle
Saskatoon, Saskatchewan
Get ready to fall in love with this gorgeous family home in Brighton, Saskatoon’s fastest-growing hotspot! This community is awesome for everyone—families, singles, couples—offering tons of amenities and a great vibe. Home Highlights: This place is all about modern living. The main floor features a fantastic open-concept layout that’s bright and perfect for hanging out. The kitchen features a big island, beautiful quartz countertops, and a walk-in pantry—perfect for the home chef! Forget clutter, because the back entrance has a handy mudroom with lockers and a bench. Upstairs is pure convenience. You get two spacious bedrooms, and here’s the best part: each one has its own four-piece private ensuite bathroom! Plus, the laundry room is right up there, too. Downstairs, the finished basement adds a huge family room and a three-piece bathroom, giving you tons of extra space. Out back, enjoy your deck and the excellent parking setup: a double detached garage plus an extra dedicated parking spot! Brighton is the place to be—great for families, full of amenities, and totally vibrant. Ready to check out your new neighbourhood? Call your REALTOR®? to view today! (id:44479)
Century 21 Fusion
Chandler Acreage
Wood River Rm No. 74, Saskatchewan
Discover your dream acreage built in 2012, offering breathtaking views and endless possibilities! Situated on 36.64 acres, much of which is fenced, this property is perfect for horse enthusiasts or hobbyist, complete with two outbuildings for all your needs. Step inside the beautiful home featuring vaulted ceilings and an open-concept design that seamlessly connects the kitchen, dining, and living areas—ideal for entertaining or simply enjoying the spacious layout. The large master bedroom includes a private ensuite with a relaxing soaker tub and shower, creating a perfect retreat. The fully finished basement provides even more living space, boasting a large game area, a dedicated office, an additional bedroom, and a bathroom—perfect for family or guests. Located just minutes from Lafleche and close to schools, this incredible property offers the best of both worlds—peaceful country living with convenient access to amenities. Don’t miss this rare opportunity! Natural gas line is on the property. (id:44479)
Royal LePage Formula 1
201 7th Street E
Choiceland, Saskatchewan
Welcome to this sprawling property, privately situated on a 0.64 acre lot on the edge of Choiceland. With 3 bedrooms and 3 bathrooms, close to the school, arena and sports ground, PLUS its own huge above ground swimming pool, this home is perfect for your growing family! Many upgrades have already been done and with your finishing touches, the potential here is incredible! Shingles and some windows done in 2024, deck 2019, pool 2018, water heater 2017, furnace 2015 and so much more! Call today to book your viewing on this gorgeous family home! (id:44479)
Royal LePage Icon Realty
90 3rd Avenue W
Shaunavon, Saskatchewan
Kings Hotel in Shaunavon is ready for your vision. This cornerstone of the community has been in continuous operation since 1928. The business comes complete with 125 seat tavern, 57 seat dining room and 21 motel rooms. The tavern is set up with a full kitchen, laid out for maximum efficiency, featuring a pizza oven, char boiler, grill/oven combination and deep fryer. The cold prep table is large, and the space has a walk in cooler and full dishwashing station. The bar has a large walk-in cooler, service tap and off-sale license included. The building features 11 suites in the main building (3 of the suites are kitchenettes) and 10 suites in the annex (built in 2008). The business is being sold “AS IS, WHERE IS” including all you need to turnkey this business. Liquor inventory is available separately. Price includes liquor license, food license and off-sale license. (id:44479)
Access Real Estate Inc.
165 Pasqua Street N
Regina, Saskatchewan
Solid 3 bdrm bung with completed basement. Numerous upgrades include PVC windows, exterior siding and brick, shingles, flooring up and down, bathroom renovation, suite in basement plus many more. Large lot with lots of room for garage. (id:44479)
Century 21 Dome Realty Inc.
2221 Athol Street
Regina, Saskatchewan
Welcome to 2221 Athol Street. This beautifully maintained character home showcases charm & quality & provides so much value for a home buyer! Set on a 3,124 sq ft fenced lot in the highly desirable Cathedral neighbourhood, this 1 1/2 story property built in 1929 offers a perfect blend of practicality, & a great layout paired with original details & many updates. Wonderful curb appeal draws you into a warm & inviting open-concept living & dining area accented by hardwood floors, a neutral color scheme, newer doors, updated windows, renovated full bath, & more! The main floor living/dining rooms are enhanced with rich crown moulding, built-in cabinets, & french doors from the dining area are lovely. The galley-style designed kitchen maximizes space, functionality & the window brightens the space with a warm ambience of light. Upstairs, a primary bedroom is a generous size & easily accommodates a king-size bed. A 2nd bedroom is currently used as a den & does have a closet. The full bath has been renovated to be modern & bright. Heading downstairs, a side entry door is convenient & leads to the developed basement. Here, the living area extends with a large rec room, a laundry/utility area with a half bath, & a cozy den/nook area ideal for a home office or creative space. It is currently set up with a bed for guests. The fenced yard is spacious, & an oversized deck is perfect for entertaining. A single detached garage (19'6 x 13'11) is well appreciated on cold days of winter & a parking pad for 1 additional vehicle is a nice bonus, too. Notable upgrades include newer shingles, windows & doors, 100 amp electrical, & updated bathroom. A standout opportunity in Cathedral - this home truly must be experienced to appreciate its character & condition. Location is stellar - ideally positioned within walking distance to schools, shopping, downtown, & convenient transit options. Possession after Jan 8/26 is required. All appliances are included. Move in ready condition! As per the Seller’s direction, all offers will be presented on 12/19/2025 9:00AM. (id:44479)
Century 21 Dome Realty Inc.
315 I Avenue S
Saskatoon, Saskatchewan
Welcome to 315 Avenue I South, a charming 700 sqft raised bungalow situated in the heart of the vibrant Riversdale neighbourhood. This property presents a unique opportunity for investors or first-time homebuyers looking for a revenue-generating investment. Riversdale is one of Saskatoon's founding settlements, boasting a rich historical backdrop and a welcoming community that celebrates diversity and culture. Living here means having access to an array of local businesses, boutiques, and delightful eateries—all just a short stroll away. Positioned conveniently near the river, farmers' market, and city parks, this home not only provides a central location but also easy access to public transit. For added convenience, the property includes electrified off-street parking in the back, as well as garage parking—ideal for the Saskatchewan winters. The main floor features a cozy living room, a kitchen, a four-piece bathroom, and two comfortable bedrooms. Meanwhile, the basement suite (non-conforming) showcases a living room, a kitchen/dining area, a four-piece bathroom, and a bedroom. The shared laundry room, complete with a laundry sink and ample storage enhances functionality for both levels. Additional highlights include a built-in collapsible desk in the upstairs bedroom, a small garden for those with a green thumb, and a shed - all contributing to the home's practicality and charm. Improvements include new garage shingles, water heater in 2024, a high efficiency furnace and some newer windows. Don’t miss your chance to own or invest in this remarkable property in Riversdale, where history meets modern living in a warm, diverse community. Schedule your viewing today and explore the potential that 315 Avenue I South has to offer! (id:44479)
Royal LePage Saskatoon Real Estate

