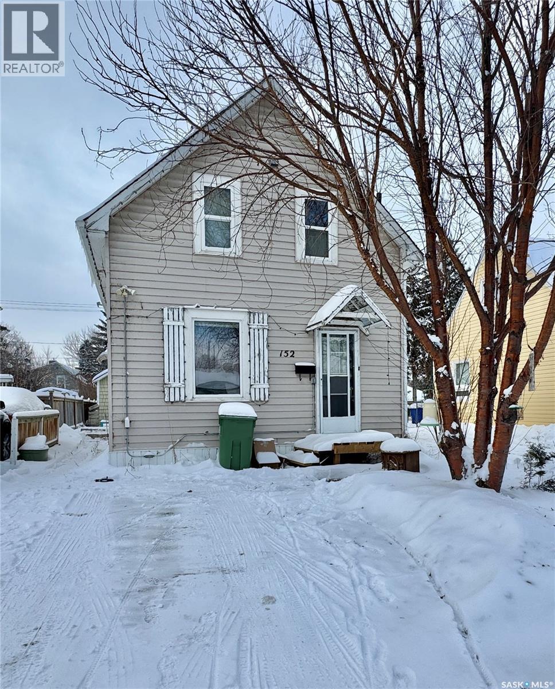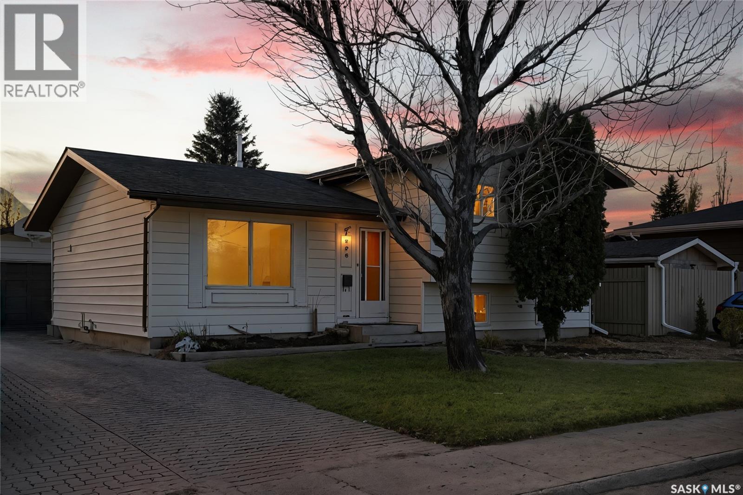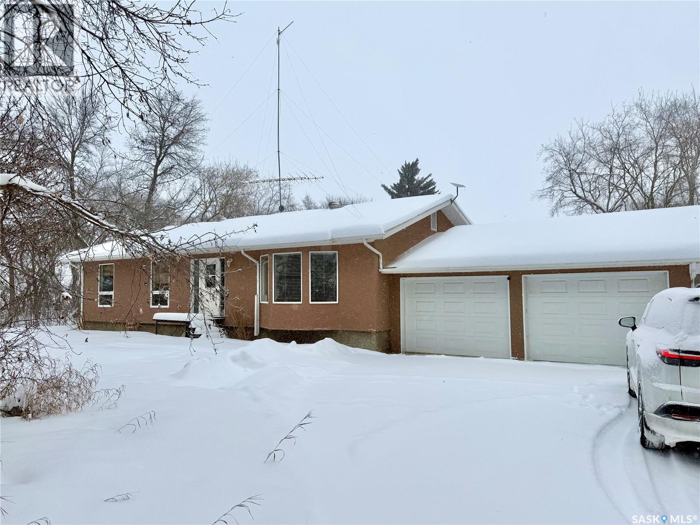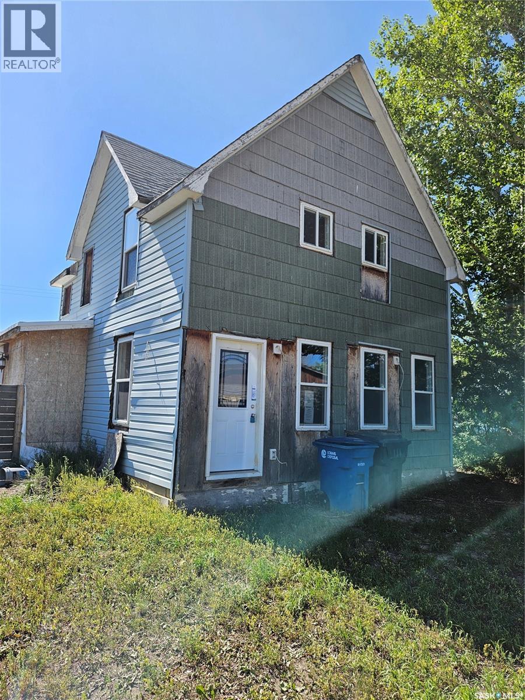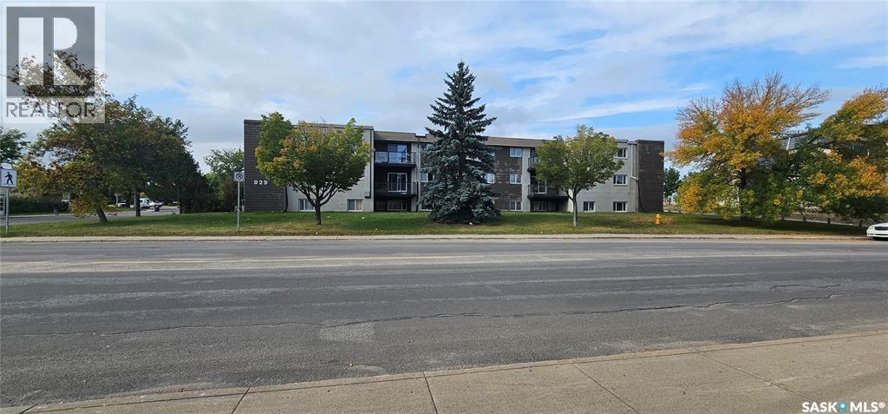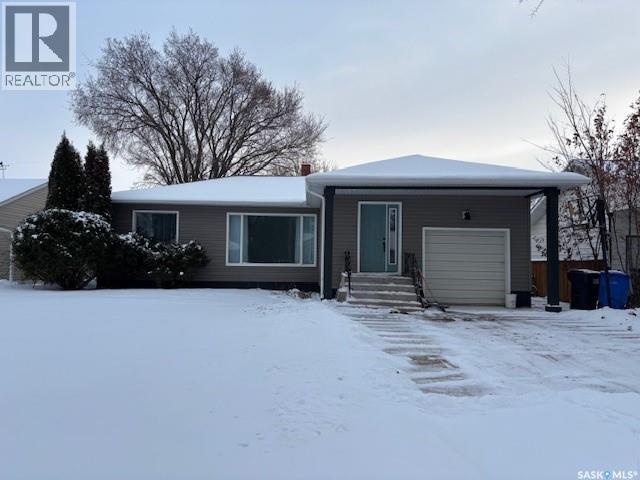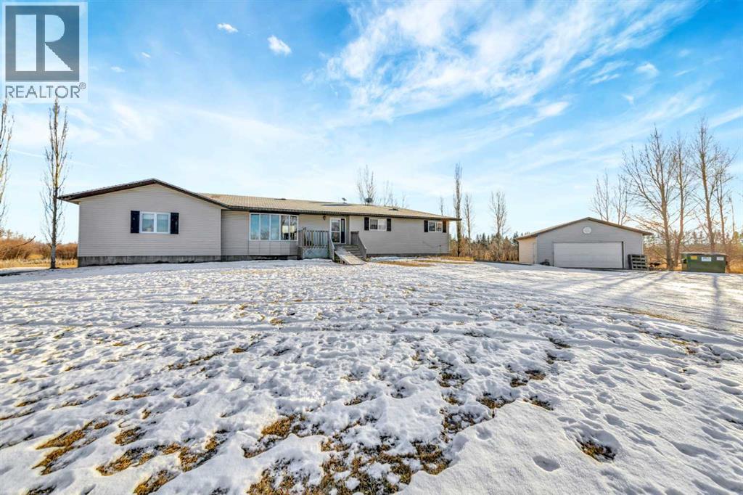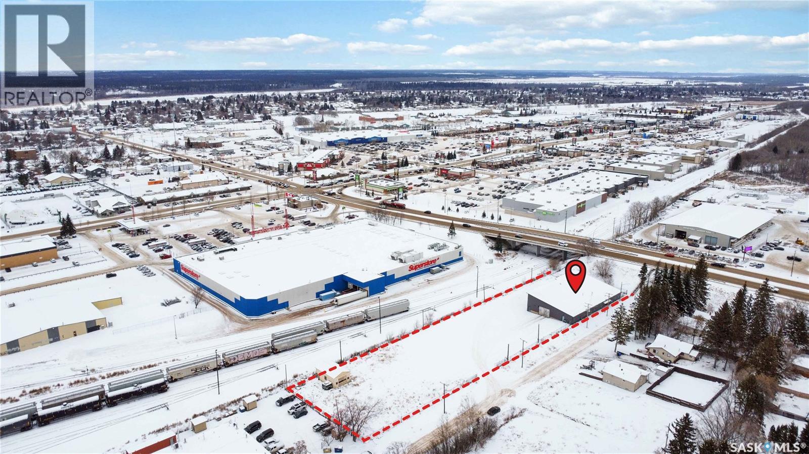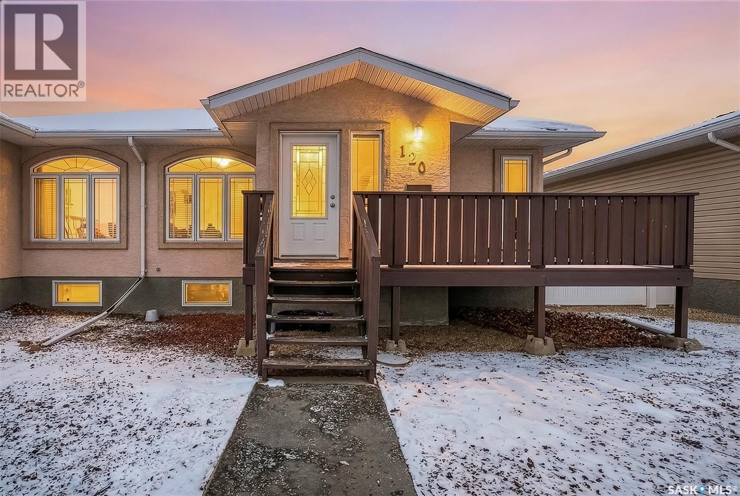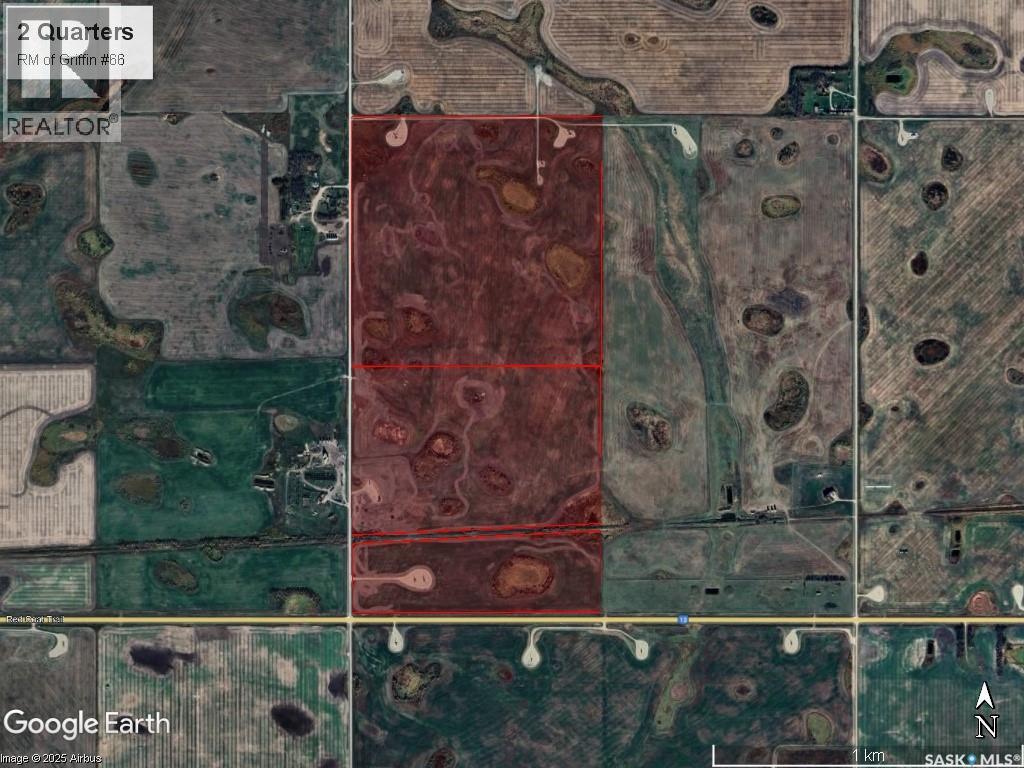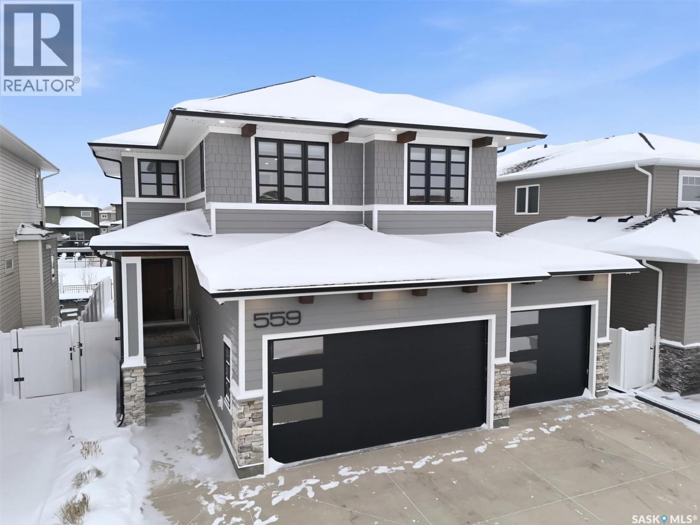Farmland Listing
Listing Map View
152 Sixth Avenue N
Yorkton, Saskatchewan
Welcome to 152 6th Avenue North—a charming character home steps from downtown and full of thoughtful updates blended with original details you’ll love. From the moment you walk in, the home feels inviting, with updated linoleum guiding you from the front entry into a bright kitchen featuring refreshed laminate countertops. The connected dining and living rooms offer a cozy, everyday gathering space, accented by laminate flooring and original millwork that brings timeless warmth to the main floor. Upstairs, you’ll find two comfortable bedrooms, including a primary suite with its own spacious sitting room—an ideal spot for a reading nook, nursery space, home office, or simply a quiet retreat. Original doors and hardware add an extra layer of charm throughout the home. The bathroom has seen a simple renovation, keeping the space fresh and functional for modern living. The basement offers a high-efficiency furnace and a newly updated water heater (Nov 2024), giving the next owner peace of mind for years to come. Outside, enjoy vinyl siding, a detached single-car garage off the alley, and a partially fenced yard that could easily be fully enclosed with very little effort or cost. If you’ve been searching for an affordable home with character, updates, walkability, and room to make your own, this property is ready to welcome its next chapter. Schedule your viewing today! (id:44479)
RE/MAX Blue Chip Realty
226 Stillwater Drive
Saskatoon, Saskatchewan
Welcome to 226 Stillwater Drive. This fully developed family home in Lakeview offers strong value and a practical layout for everyday living. The main level features a bright living room with hardwood flooring and a large front window, along with a spacious eat in kitchen that provides plenty of room for cooking and gathering. The second level includes three comfortable bedrooms, including a primary bedroom with its own two piece ensuite. A full bathroom completes this floor. The third level offers a large family room that works well as a play area, TV room, or home office. There is also an additional bedroom and another full bathroom. The basement adds even more usable space with a recreation room, laundry area, and storage. Outside you will find a fenced yard with mature trees, a deck, and lawn space. The heated detached garage provides excellent winter convenience, and the property offers a total of three off street parking spots. This home is ready for immediate possession. Located close to schools, parks, shopping, and quick access routes, it provides a solid option for families, first time buyers, or investors looking for a clean and functional property in a popular neighbourhood. (id:44479)
Exp Realty
78 Sunset Drive
Regina, Saskatchewan
Welcome to 78 Sunset Drive, a beautifully renovated home inside and out, offering modern finishings, a functional layout and a prime location in desirable Albert Park. Every detail has been thoughtfully updated, making this a true turnkey property ready for its next owners. The exterior impresses with new PVC windows, vinyl siding, updated exterior doors, soffits, and fascia—all contributing to long-term durability and excellent curb appeal. The backyard is fully fenced, newly re-graded and features a large deck perfect for outdoor dining and entertaining. Step inside and be greeted by a stunning vaulted ceiling and refinished hardwood floors that carry throughout the bright and welcoming living room. A cozy gas fireplace anchors the space, flanked by four large windows that pour in natural sunlight. The dining room includes a west-facing window and sits just steps from the brand-new kitchen. The updated L-shaped kitchen is a standout with white cabinetry, sleek stone countertops, a massive island, four new stainless steel appliances and a window overlooking the backyard and deck. It’s the perfect setting for cooking, gathering and hosting. Main floor includes three well-appointed bedrooms, with the primary offering its own 2-pc ensuite. The fully renovated 4-pc main bathroom features modern fixtures, a luxurious soaker tub, a stylish tile surround and a rainfall showerhead for a spa-like experience. The solid and spacious basement has been completely remodeled, offering a wide open rec room with a built-in bar area, cozy carpet flooring and plenty of room for family living or entertaining. You’ll also find two additional bedrooms and a large updated 3-pc bathroom. Laundry/mechanical area provides excellent storage and includes a new washer and dryer along with an updated high-efficiency furnace. If you’re searching for a move-in-ready home close to schools, parks and all Albert Park amenities, this one is not to be missed. Some Virtually Staged Photos are labeled. As per the Seller’s direction, all offers will be presented on 12/15/2025 12:00PM. (id:44479)
Royal LePage Next Level
Adamson Acreage
Shellbrook Rm No. 493, Saskatchewan
Nestled on a private 2.12-acre lot just 5 miles from town, this charming 1480 sq ft bungalow offers the perfect blend of modern comfort and serene country living. With 3 spacious bedrooms and 3 bathrooms, the home has been beautifully renovated, featuring laminate flooring throughout, updated doors and windows, and maintenance-free stucco siding. The main floor also includes a convenient laundry area, while the expansive, nearly finished basement with a concrete foundation boasts a large family room and a generous office—ideal for those working from home. Surrounded by lush trees, the property provides a peaceful, private setting, complete with a fire pit area for summer lounging, a garden space, and a cold storage room for vegetables and canning. Large triple-pane windows flood the home with natural light, and the low-maintenance yard offers plenty of room to enjoy the outdoors. With plenty of storage and a warm, inviting atmosphere, this home is a true retreat. (id:44479)
RE/MAX North Country
245 Oriole Avenue
Briercrest, Saskatchewan
Welcome to this 3-bedroom, 1-bathroom home in the quiet community of Briercrest. Perfect for those looking for a fixer-upper project, this property already features important updates in lauding some newer windows and doors. The bathroom also includes the convenience of main floor laundry. The kitchen still requires finishing touches ncluding appliances and countertops, giving you the chance to complete it to your taste and style. The spacious lot offers a detached garage in the backyard, adding extra storage or parking options. While the home needs some TLC and finishing work, it presents an excellent opportunity to add value and make it your own. Whether you're an investor or a buyer with a vision, this property has the potential to be transformed into a cozy family home in a welcoming small-town setting. (id:44479)
RE/MAX Of Moose Jaw
104 929 Northumberland Avenue
Saskatoon, Saskatchewan
Welcome to this cozy 784 Sqft. 2-bedroom, 1-bath apartment, perfectly located in the heart of Massey Place. Located steps from a strip mall, elementary school and parks. The bust stop is right outside the main door. This apartment is great for investors or first time buyers. (id:44479)
Realty Executives Saskatoon
124 8th Avenue W
Canora, Saskatchewan
This charming home located in Canora, SK offers 1,264 square feet of comfortable main floor living, featuring stunning hardwood floors in the living room and 3 spacious bedrooms. The large eat-in kitchen provides ample space for daily dining and entertaining. There is also spacious porch and 4pce bathroom. The full basement consists of a recreation area, extra bedroom and has roughed-in plumbing for a 2-piece bath, giving you room to grow. Outside you will find a large fenced in backyard which includes a dog run and a storage shed, perfect for outdoor enjoyment and easy organization. Major upgrades completed in 2017 include vinyl siding, soffit, fascia, instantaneous hot water heater, and new furnace, enhancing energy efficiency and peace of mind. All appliances are included, making this an easy move in ready opportunity. Give us a call for your personal tour! (id:44479)
Community Insurance Inc.
17 Northminster Lane Sw 12-51-28-W3 Rm Of Britannia No 502
Rural, Saskatchewan
Set on 5.65 acres and surrounded by mature trees, the property embraces country living with pure privacy as its surrounded with nature. The unique bungalow home has a functional, open-concept layout with three bedrooms on the main level .The main floor is bright and welcoming with large windows that bring in beautiful natural light. The kitchen has white country-chic cabinetry, an island with great workspace, and a seamless flow into the dining and living areas. Just off the kitchen is a spacious family room with 10’ ceilings and a wood-burning fireplace that adds warmth and character to the home. The primary bedroom includes a walk-in closet and ensuite for convenience. The lower level is fully finished with additional bedrooms, generous storage, and a comfortable rec space designed to work for any lifestyle. The two additional rooms downstairs, a full bathroom, laundry plus a den giving you the flexibility for family, guests, a home office, or a gym the opportunities are endless. The house was moved onto the basement in 2007, with exterior updates including new siding and shingles completed in 2010 and a newer well. Outside, you’ll appreciate the detached garage, newer well, and the quiet, private setting that makes acreage living so appealing. Located just minutes from Lloyd and within the Lloyd school division, this property offers the ideal balance of privacy, space, and proximity. It’s move-in ready with a layout that supports both daily living and long-term growth. Dont miss out on this well curated sought after acreage in Northminster subdivision. (id:44479)
Exp Realty (Lloyd)
568 18th Street E
Prince Albert, Saskatchewan
Prime Central Prince Albert Shop/Warehouse Opportunity – 8,150 SF on 1.44 Acres. Conveniently positioned near the city’s core with full paved access, this expansive 8,150 sq. ft. shop/warehouse offers a functional layout suited to a wide range of light industrial and service-based operations. The property sits on a fully fenced 1.44-acre site and was previously occupied by SaskTel/SaskEnergy, reflecting its capacity to support established commercial users. The building provides approximately 3,050 sq. ft. of office and operations area at the front, with direct customer access from 18th Street East and ample on-site and street parking. The balance of the space, roughly 4,950 sq. ft. is dedicated to the warehouse/shop, accessible through the secure compound and front office area. Two overhead grade doors (north and west sides) support efficient vehicle and equipment movement, with existing framing in place to accommodate two additional doors on the north side if desired. Notable features include 3-phase power and a strategically placed 1.5" water line, offering flexibility for a variety of light industrial or service uses. Originally constructed with durable brick and steel posts, the building received significant exterior and roof upgrades approximately 15 years ago, giving it a clean, modern profile while maintaining long-term resilience. Zoned M2, this property provides a solid operational base for businesses requiring a blend of office, warehouse, and secure yard space. Contact your favourite agent to arrange a private tour and explore how this property can support your business expansion. (id:44479)
Boyes Group Realty Inc.
1 120 Athabasca Street W
Moose Jaw, Saskatchewan
Centrally Located Condo in Downtown Moose Jaw within walking distance of all amenities including shopping, groceries, restaurants, Crescent Park, Library, MJ Cultural Centre, Temple Garden Centre, Enjoy the freedom of a relaxed lifestyle in this thoughtfully designed low maintenance condo with a spacious layout featuring sunstreamed livingroom, diningroom and kitchen with island, primary bedroom with ensuite, main floor laundry, second bedroom and 4pc bathroom. There is a very spacious back entry to direct entry double car garage and stairs to the lower level. The shingles were recently replaced on both units. There are no condo fees and the owners have an arrangement to share the cost of water bills. Contact an agent for more information and to book a viewing! (id:44479)
Realty Executives Mj
2 Quarters Of Grainland W/ Oil Surface Lease Reven
Griffin Rm No. 66, Saskatchewan
Great opportunity to acquire two quarter sections of good quality grainland with Highway #13 frontage and assignable oil surface leases located East of Weyburn, SK near Griffin, SK. The land is rated “K” for productivity by SCIC and features a very respectable 53.29 SAMA Final Rating Weighted Average. SAMA field sheets identify 265 cultivated acres (Buyers are encouraged to conduct their own due diligence regarding the number of acres suitable for crop production). This half section also benefits from annual surface leases (total amount to follow). The oil surface leases are to be assigned to the Buyer at closing. This parcel would be a valuable addition to an existing land base in the Griffin/Weyburn area and presents an excellent investment opportunity for those looking to tap into Saskatchewan’s vibrant agriculture sector. The land is available to farm starting in 2026. (id:44479)
Sheppard Realty
559 Bolstad Turn
Saskatoon, Saskatchewan
Welcome to 559 Bolstad Turn in Aspen Ridge. This is a fully upgraded, thoughtfully designed two-storey backing green space, with the kind of features you don’t often see packaged together in one home. Right away, you’ll notice the triple attached garage—fully finished, heated, insulated, painted, custom storage, and an epoxy floor. The surround sound system extends through all three levels of the home and even into the garage. Inside, the main floor is open and bright, with a great room overlooking the park and a dining space that walks out to a fully landscaped backyard complete with a firepit area and multiple gas lines for outdoor cooking. The chef’s kitchen is a standout—quartz counters, a large island, custom range hood, upgraded appliances, and a walk-through pantry that connects directly to the mudroom. Upstairs is designed for everyday comfort. The primary bedroom features a coffered ceiling, custom built-in electric fireplace, a spacious 5-piece ensuite, and a walk-in closet. You’ll also find two more bedrooms, a 4-piece bath, a bonus room with coffered ceilings, and a convenient laundry room with a sink. The fully developed basement is ready for movie nights and hosting. It includes a large family room with a projector and screen, plus a stylish wet bar with a sink and dishwasher. 559 Bolstad Turn is a rare combination of location, layout, and upgrades—move-in ready and built to enjoy for years to come. (id:44479)
Realty Executives Saskatoon

