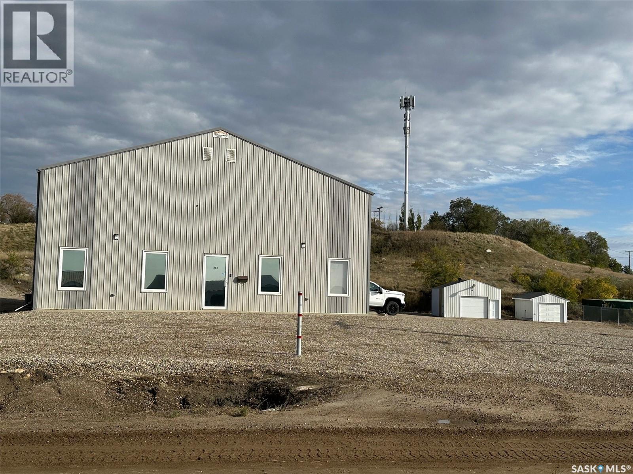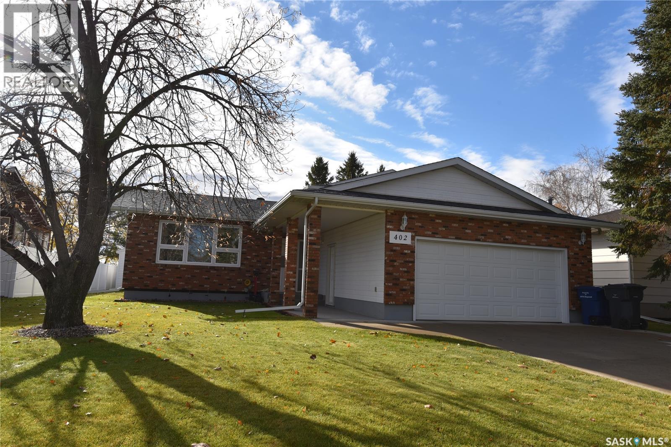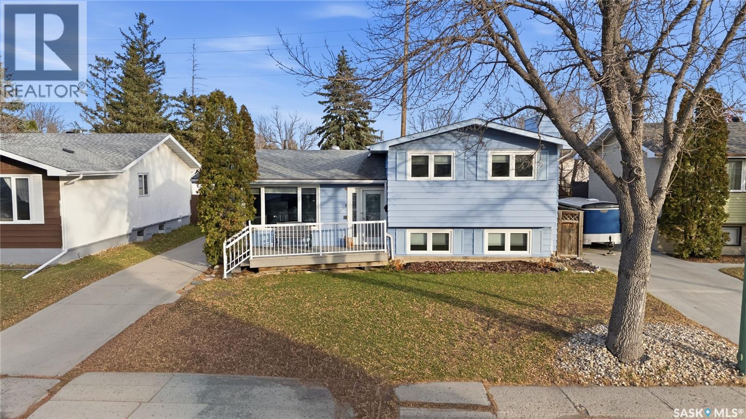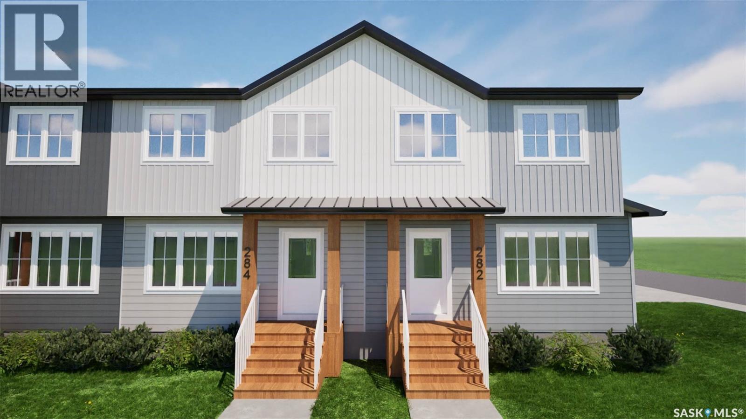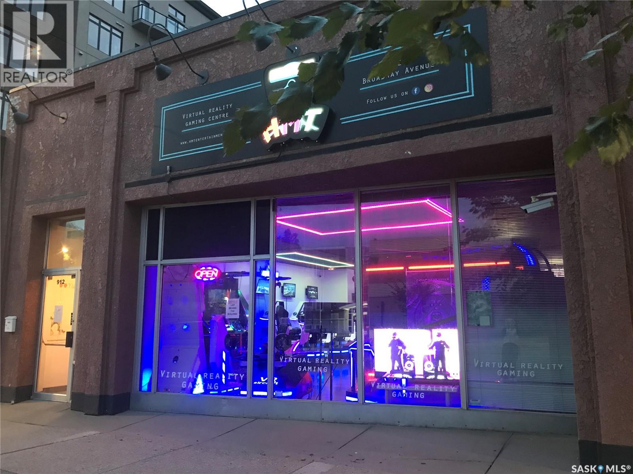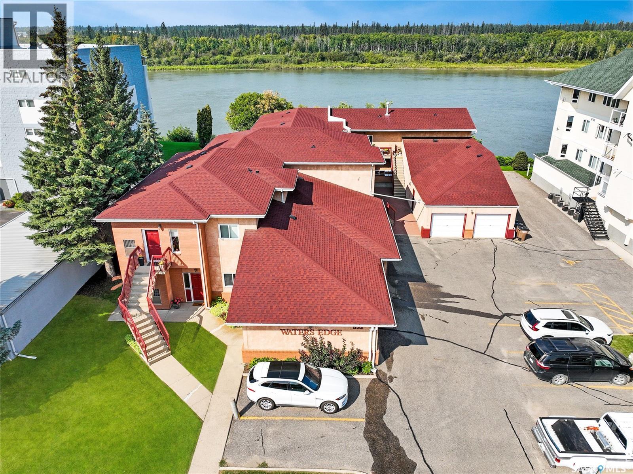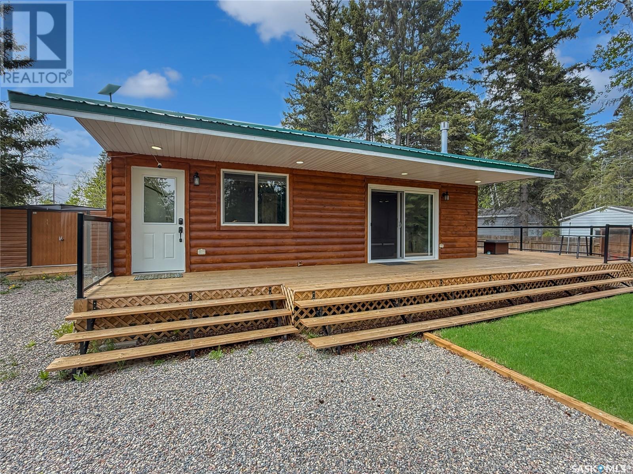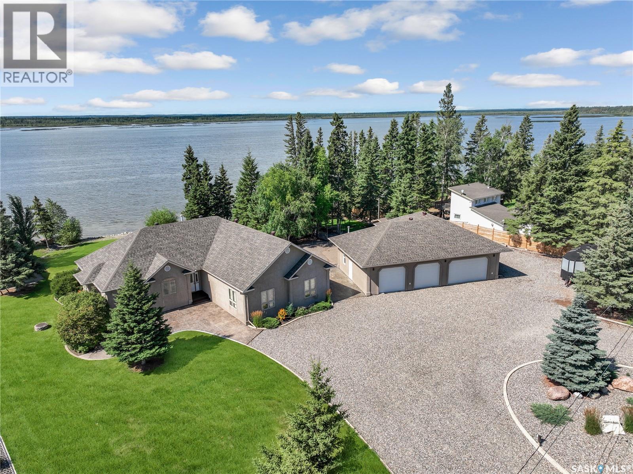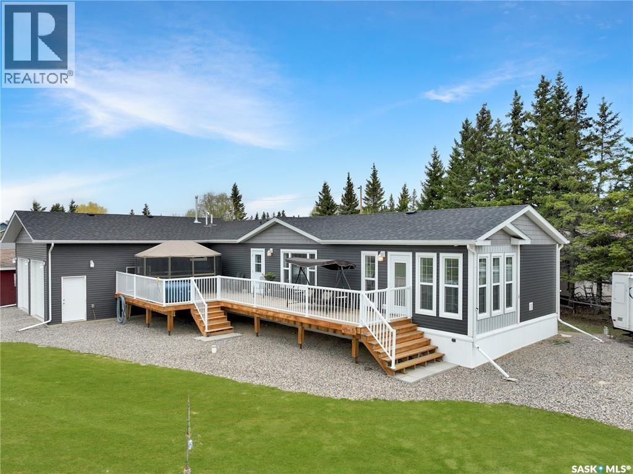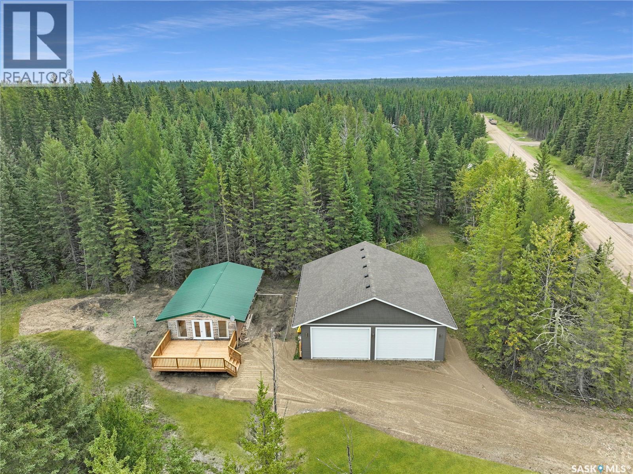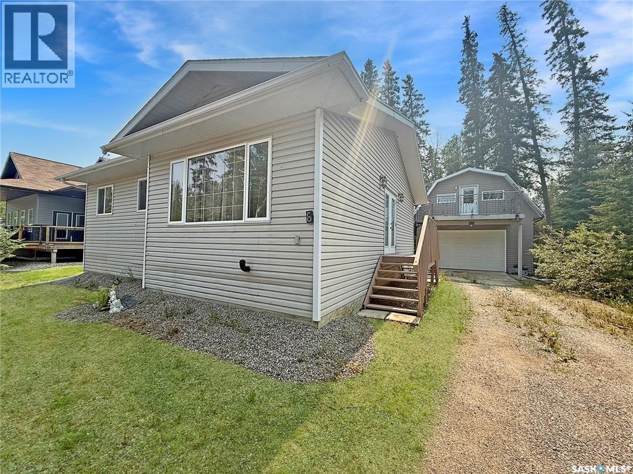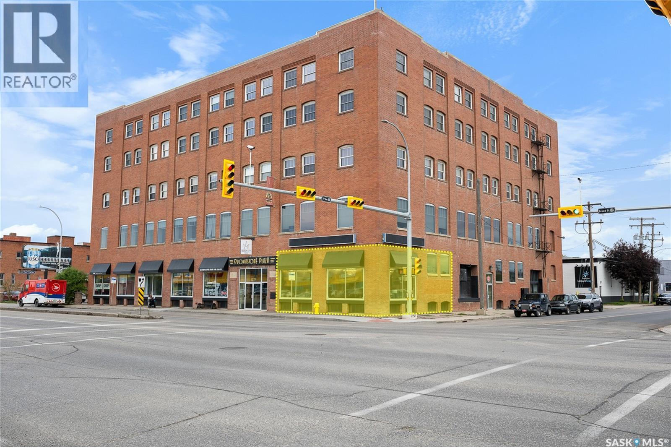Farmland Listing
Listing Map View
108-110 47 Highway S
Estevan, Saskatchewan
Own or Lease this Exceptionally well-maintained 4,200 sq. ft. commercial building situated on a 200’ lot. This versatile property offers a blend of functional shop space, comfortable office areas, and cold storage facilities — ideal for a wide range of industrial, construction, or service-based businesses. 4,200 sq. ft. main building has plus mezzanine (Additional storage or workspace area overlooking the shop), enclosed offices suitable for administrative or management use, a boardroom, coffee room/kitchen as well as 2 washrooms; Large open-span shop space with high ceilings and 3 overhead doors for easy access. The yard space has a secured fenced compound as well as being heavily graveled and leveled in 2024. There are also 2 cold storage garages on the property (id:44479)
Century 21 Border Real Estate Service
402 Watson Crescent
Nipawin, Saskatchewan
Welcome home to 402 Watson Crescent! Have you been looking for your turn key 4 bedroom home on the hill in Nipawin? Fresh to market is this family friendly option backing open spaces! Lovingly owned and maintained by its original owner, pride of ownership is evident the minute you enter the home. Many thoughtful appointments including coveted 3 bedrooms on the upper floor, 3 piece ensuite in primary bedroom, large 3 season sun room, 2 car attached garage, in home office space, wet bar, central air conditioning, and more! The popularity of this location has stood the test of time! Act soon, call today to schedule your personal tour and ask for an extensive update list! (id:44479)
Mollberg Agencies Inc.
78 Scrivener Crescent
Regina, Saskatchewan
This 4-level split family home is perfect for a larger family offering 1,620 sq. ft. and including 5 bedrooms and 3 bathrooms. It has more than enough space to comfortably spread out. The home has a nice curb appeal and is tastefully decorated. The main entrance features a beautifully tiled floor area large enough for your whole family to enter at once without knocking each other over. The kitchen was renovated by the previous owners with Kitchen Craft Cupboards, built in pantry and granite counter tops. The space is large enough to comfortably allow for a large family table! Upstairs you will find the Primary bedroom with ½ bath ensuite. Also on this level is the main 4 piece bathroom and 2 additional bedrooms. The 3rd floor has a 4th bedroom and walk-in closet, sweet man cave and tiled 3-piece bath. Down the stairs the basement has the 5th bedroom (window not egress), bonus space and generous sized utility room. The washer was purchased recently and the electrical was upgraded in late 2021. The previous sellers replaced the furnace in early 2021. The water softener is not used and currently bypassed. The fully fenced yard leads to a double detached garage! If this home located on a quiet crescent in Glencairn Village might work for you and your family, please contact your REALTOR® today to schedule a showing. (id:44479)
RE/MAX Crown Real Estate
284 Asokan Bend
Saskatoon, Saskatchewan
Discover exceptional townhome living in Saskatoon’s sought-after Brighton neighbourhood on Asokan Bend. This premium 4-plex, built by North Ridge Development Corporation, offers a great opportunity at an affordable price. The 'Jardin', is an 1120 sq ft townhome that includes 3 bedrooms, 1.5 baths, a kitchen and laundry appliance package, and features your very own private rear vinyl fenced yard! This townhome comes fully landscaped with front yard sod and walkway, low maintenance artificial turf (rear), a concrete patio, front porch, and an off street parking pad. Brighton’s family-friendly community provides the perfect balance of urban convenience and suburban tranquility, with easy access to Saskatoon’s amenities, parks, schools, and shopping centers. Ideal for first-time buyers, young professionals, or downsizers seeking quality construction and modern design in Saskatoon’s fastest-growing east side neighbourhood. Saskatchewan Home Warranty Coverage, GST/PST included in purchase price with applicable rebates to builder. This home is now complete and ready for you! (id:44479)
North Ridge Realty Ltd.
912 Broadway Avenue
Saskatoon, Saskatchewan
HMT Gaming Centre, located at 912 Broadway Avenue, Saskatoon, Saskatchewan, is a well-established gaming facility that caters to a diverse clientele, including gamers, families, and spectators. Situated in a prime, high-traffic area, the Centre benefits from excellent visibility and accessibility. It operates with clear, enforceable rules to ensure a safe and enjoyable environment for all patrons, with non-compliance resulting in ejection without reimbursement. The Centre presents an attractive investment opportunity, offering potential for growth in the booming eSports and gaming industry, whether through expanding services, hosting events, or adding new gaming features. (id:44479)
Aspaire Realty Inc.
A1 532 River Street
Prince Albert, Saskatchewan
Welcome to this stunning two-bedroom, one-bath condominium located at Waters Edge. This beautifully maintained home features an inviting open-concept layout that seamlessly connects the living room, kitchen, and dining area. Perfect for both everyday living and entertaining. The spacious living room offers plenty of room for hosting guests and relaxing in comfort. The unit also includes convenient access to an attached garage, providing added ease for everyday living. The condo features updated flooring throughout, along with a stylishly renovated bathroom. The large primary bedroom, offers abundant space for furniture and personalization, while the second bedroom is generously sized and versatile. A substantial laundry and utility room provides excellent storage options, ensuring you have room for all your essentials. Enjoy serene river views right from the property, adding a sense of tranquility to your everyday life. Residents also have access to a shared dock ideal for water enthusiasts who enjoy canoeing or kayaking, as well as anyone who simply appreciates the peaceful waterfront setting. This exceptional condo combines comfort, convenience, and natural beauty. Don’t miss your opportunity to make it yours! (id:44479)
Exp Realty
33 Main Street
Candle Lake, Saskatchewan
Waskateena Beach GEM! This beautifully renovated, fully furnished cabin is a true turnkey retreat located just steps from the soft white sands of Waskateena Beach. In like-new condition, this 2-bedroom, 2-bathroom getaway offers modern comfort with upgraded finishes throughout. The open-concept layout features an updated kitchen with quartz countertops, stainless steel appliances, and a large island—perfect for entertaining. A cozy natural gas fireplace anchors the living space, while large windows and a California-style patio door flood the interior with natural light and provide seamless access to the expansive outdoor living area. Step outside to a newly updated deck complete with a natural gas BBQ and fire table, plus a beautifully designed stone firepit area for those perfect lake evenings. The fully landscaped corner lot includes a fresh lawn, new gravel driveway, storage shed, and even Starlink satellite internet—ideal for remote work or Airbnb hosting. Other highlights include a 145’ well, septic system, water softener, high-efficiency furnace, and 200-amp electrical service. Situated in one of Candle Lake’s most desirable areas, this property offers not only proximity to Waskateena Beach, but also the nearby dog beach. Known for its long stretch of white sand and shallow, crystal-clear waters, Waskateena is ideal for swimming, sunbathing, beach games, and making unforgettable family memories. Whether you're seeking a year-round home, a summer escape, or an income-generating rental, this property checks every box. (id:44479)
Exp Realty
#3 Karen Place
Candle Lake, Saskatchewan
A spectacular 2455sqft bungalow featuring 4 bedrooms, 3 bathrooms, and a 5-car garage, perfectly positioned on a pristine 1.08-acre waterfront lot overlooking the serene beauty of Torch Lake. This meticulously maintained home reflects exceptional craftsmanship and attention to every detail. The open-concept layout, soaring 10’ ceilings, and abundant natural light create a warm, inviting atmosphere. A spacious foyer leads to a cozy living room with natural gas fireplace and a stylish dining area—both enjoying stunning water views. The gourmet kitchen features custom cabinets, Hanstone quartz countertops, a large island with induction cooktop, built-in dishwasher, and walk-in pantry. The elegant sunroom, wrapped in windows, offers panoramic lake views and opens to an oversized deck—partially covered, ideal for a screened room or hot tub. The primary suite features a 3-piece ensuite and walk-in closet. Also on the main level is a spacious family room with soaring 12’ ceilings, a large fourth bedroom, a second 3-piece bathroom, a versatile freezer room/office space, and a laundry room complete with sink. The heated 5 car garage/shop is a dream workspace—fully equipped with custom shelving, built-in tool chest, air compressor, and EV charging outlets, ready for any project or passion. It offers 1,884 sq. ft. of space, including a 50’x30’ main garage with three 9’ doors, plus a 16’x24’ side shop with its own door. All finished with 12’ metal-paneled ceilings. There’s also a single detached garage by the water, ideal for extra storage and housing the automated sprinkler system. Additional highlights include a 4' crawl space for extra storage, a natural gas furnace and boiler combo, water softener, private well, septic system, new fencing, a dock platform, gravel U-shaped driveway, stamped concrete entryway, and a firepit with seating area. With 221’ of west-facing shoreline, you own right to the water—perfect for sunsets and creating your own private lakeside oasis. (id:44479)
Exp Realty
4 Pine Drive
Candle Lake, Saskatchewan
Welcome to #4 Pine Drive. This 1,672 sq ft, 3-bedroom, 2-bathroom bungalow is in like-new condition and offers exceptional value. Situated in South Lakeside subdivision, it is conveniently located near two beautiful beaches and a children's park & playground. This home checks all the boxes for your ideal living space. Experience the inviting atmosphere of this open-concept home, where the kitchen, living, and dining areas seamlessly blend together to create a welcoming space. The master bedroom boasts a walk-in closet and a luxurious 3-piece ensuite. Additionally, there are two generously sized bedrooms accompanied by a 4-piece bathroom, perfect for family or guests. The combined mudroom and laundry room provides convenient access to utilities and serves as the entryway to a stunning 24' x 26' attached garage. This heated double garage features a 12-foot ceiling, offering ample space for all your vehicles and toys. An oversized west-facing deck offers a fantastic outdoor space with plenty of sunlight, perfect for enjoying warm afternoons and stunning sunsets. Oversized corner lot with the option to purchase adjacent vacant lot, just North which measure 64'X110'. Other notable features include: Very well built, 2'X8'construction, high efficiency furnace, heat recovery ventilator, efficiency windows, NG fireplace, central air-conditioning, premium finishing with all Whirlpool appliance. The outside area offers firepit area, double driveway, tons of parking, private water well, 1400gallon septic, with great access to walking trails, park and beaches....all steps away!! Furniture, Softub, and gazebo are all negotiable. Come check out this wonderful property! (id:44479)
Exp Realty
18 Cranberry Creek Crescent
Candle Lake, Saskatchewan
Amazing opportunity! This property showcases a New 40' x 40' heated shop with 12' ceilings, three 10' overhead doors, bright LED lighting, and convenient front and back access. Completing the package is a moved-in 3-bedroom cabin that’s currently being finished. The heavy lifting has already been done with major upgrades including a New foundation, New furnace, New deck, New a 1000-gallon water tank with New pressure system, and a New 1400-gallon septic tank. Inside, the cabin features an open-concept layout filled with natural light and an updated kitchen with abundant cupboard and pantry space. All of this sits on a ¾-acre lot (140' X 250'). With just a little TLC this could be #yourhappyplace.Cranberry Creek is located only 3km South of the Candle Lake junction, so peaceful and quiet. Residents also have exclusive access to a 3-hole golf course (free to use) and a clubhouse, perfect for family BBQs and gatherings. (id:44479)
Exp Realty
6 Tye Place
Candle Lake, Saskatchewan
Fall Opportiunities — and wait until you see the bonus loft above the garage! The home itself showcases 1052sqft, 3bedroom, 1bath, laundry with detached double garage located in Northview Subdivision. What make this a true GEM is the bonus 572sqft 2bedroom loft over the garage, with kitchenette and 4pc bath, large front deck, and heat source, perfect for additional family or airbnb option. Additional highlights include a bright, open layout with vaulted ceilings, a dedicated laundry room, tons of cupboards, pantry, island, a water holding tank, a 1,000-gallon septic tank, and an oversized 60' x 115' lot. The low-maintenance yard features a gravel driveway, ample parking, a firepit area, and a storage shed. People love this neighbourhood for the combination quietness and proximity to the golf course. Come check it out Today!...This can be #yourhappyplace (id:44479)
Exp Realty
103 1275 Broad Street
Regina, Saskatchewan
Experience the perfect blend of style and energy in this trendy retail space located in the vibrant Brownstone Plaza in the Warehouse District. Situated in one of the most visible corner location of Regina, this main floor space offering approximately 1,400 sqft, this space is designed to attract foot traffic and boost your visibility. Enjoy great exposure in a lively, welcome atmosphere—ideal for your retail venture. Available March 01/2026 (id:44479)
RE/MAX Crown Real Estate

