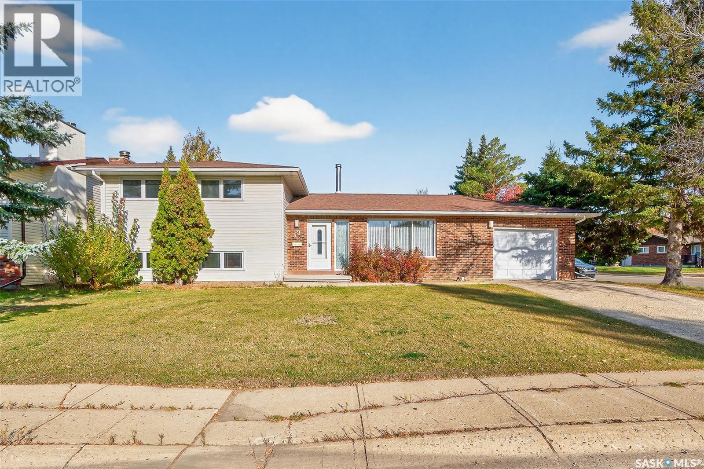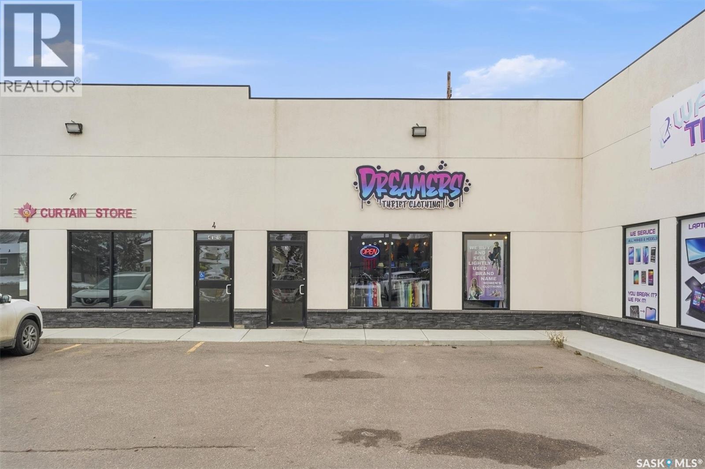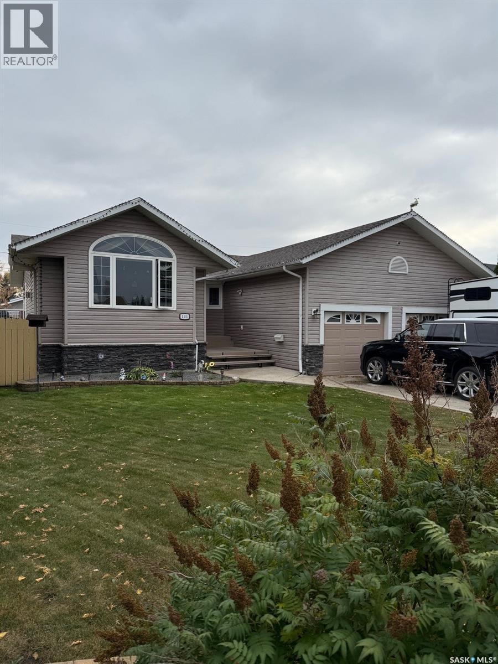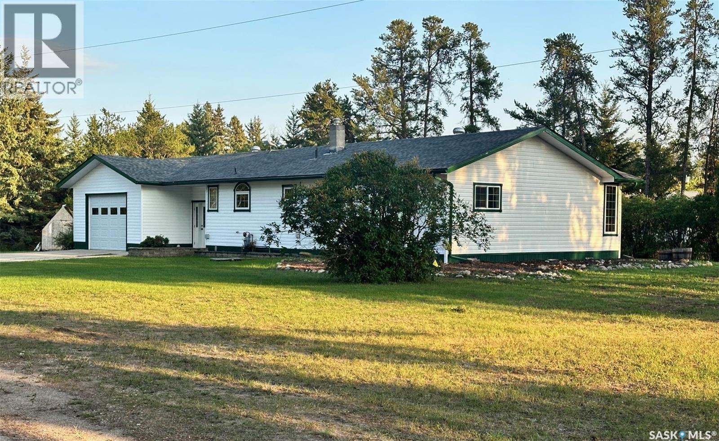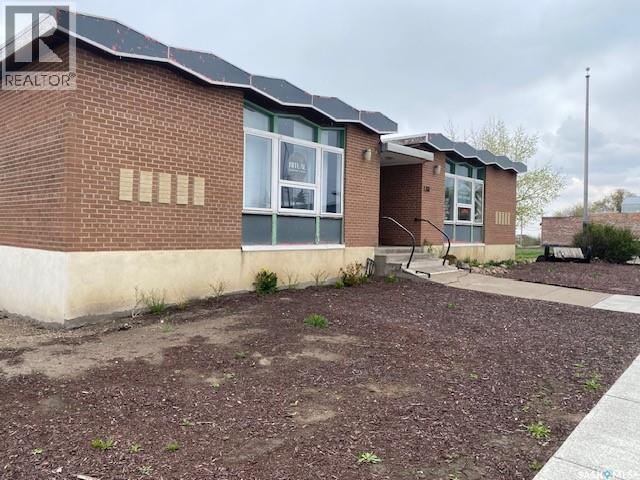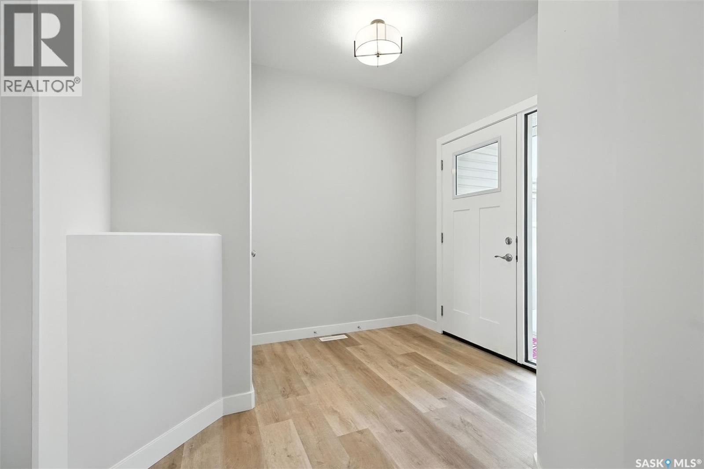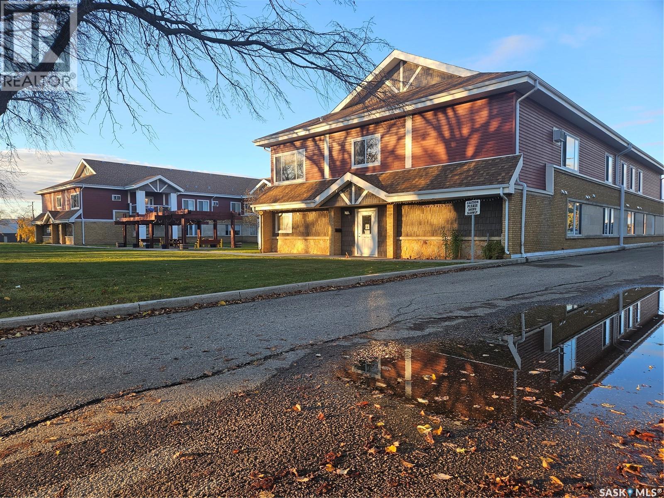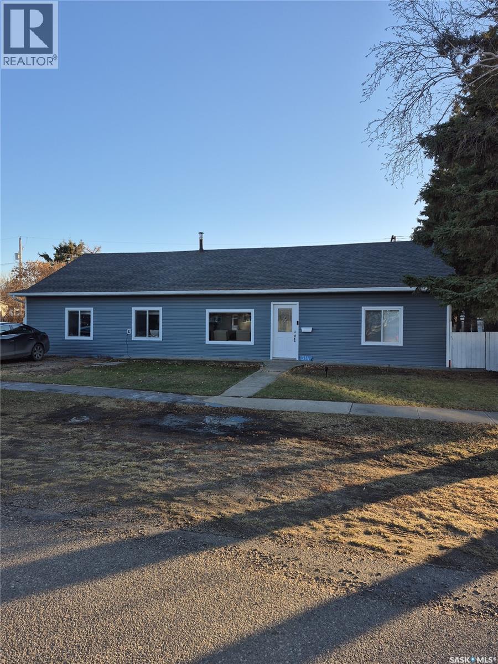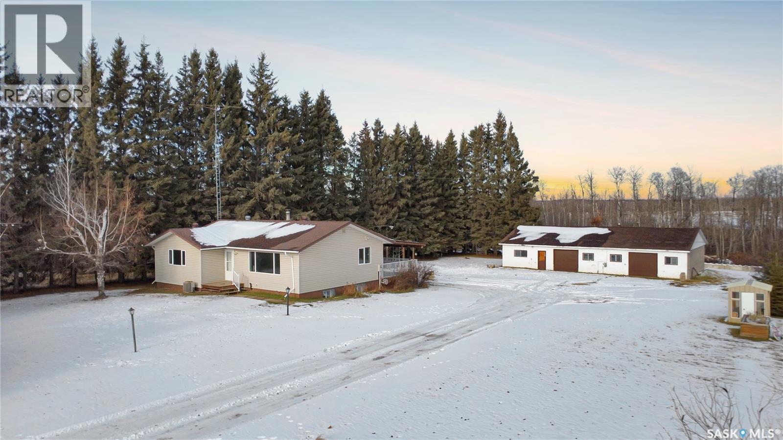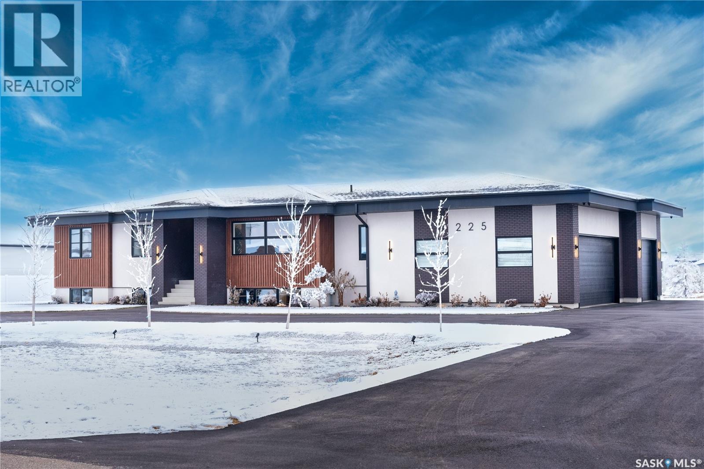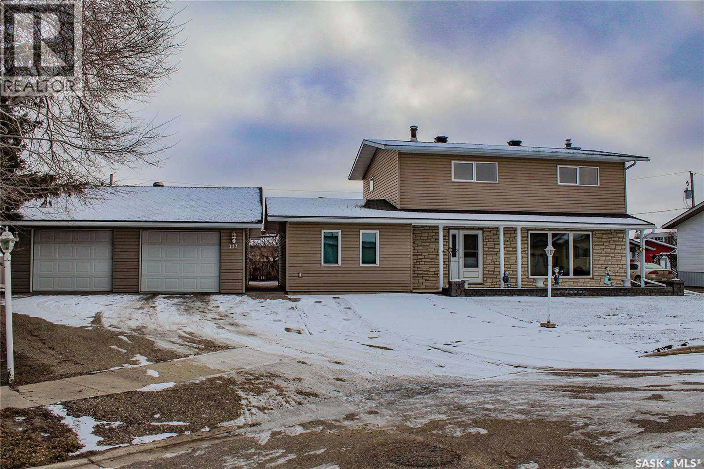Farmland Listing
Listing Map View
79 Bluebell Crescent
Moose Jaw, Saskatchewan
Large family home on a corner lot in the desirable Sunningdale neighborhood with 2 garages! This home holds 4 bedrooms, 3 recently renovated bathrooms, and 1327 sq over over the top two levels (with 2 more levels below grade!) This pet-free home has been well cared for over the years! Entering the front door, you step into your spacious living room with huge front windows letting in tons of natural light. You have a spacious dining room, coffee bar, and kitchen with lots of storage! The upstairs level features 3 good-sized bedrooms. The primary hosts an updated 2-pc ensuite and access out to your private balcony! This level also hosts a full 4-pc updated bathroom, and laundry! Head down to the first basement to find a spacious family room complete with wood burning fireplace, built-in cabinetry, and large windows. This level hosts another bedroom, and updated 3-pc bathroom with tile shower. The lower basement level offers you tons of storage space, a cold room and a large workshop area. This area has potential to be finished into whatever you'd like, or could remain as a great place for projects! From here you have access to your attached 14' x 24' garage as well. Head on outside to your huge, fully-fenced backyard! You have a beautiful covered deck, garden area, and plenty of space for activities! Let's not forget about the second 24' x 20' detached garage! This property offers tons of off street parking, and is perfect for those needing extra storage or workshop space! Recent updates include: New siding and shingles installed in 2018, new exterior doors, newer appliances and the home was recently professionally painted throughout! Located on a great crescent, in an excellent neighborhood close to schools, parks and amenities, this is truly a place to call home! Book your showing today! (id:44479)
Coldwell Banker Local Realty
2 212 Central Street W
Warman, Saskatchewan
Investment Opportunity in the rapidly growing city Warman, SK! Secure your future with this 1,118 sq ft space located right in a high-traffic strip mall on Central Street. Boasting excellent exposure to consistent vehicle and pedestrian traffic, this property is a truly passive investment, featuring a reliable, established tenant already locked into a long-term lease. This is a rare, turn-key asset ideal for investors looking to capitalize on Warman's booming commercial real estate market and rapid population growth. (id:44479)
Century 21 Fusion
121 18th Street W
Battleford, Saskatchewan
Your dream home awaits. This 1600Sq/ft property features six bedrooms and three bathrooms. Located in a quiet neighborhood on the South side of Battleford this show home property has it all. A spacious kitchen with built in appliances, plenty of countertop, and cupboard space. A cozy dining room with direct access to the patio in the backyard perfect for those family bbq’s. With multiple ensuite bathrooms, there is no shortage of convenience. Engineered hardwood and vinyl tiles line the upstairs. The home offers a two-car heated garage with direct access. The primary bedroom includes a walk-in closet. The laundry room is located in the basement but there is an option to have it upstairs as the plumbing and the electrical were originally completed for main floor laundry. Enjoy the warmth of the fireplace in the living room or in the backyard. Keep all of your gardening tools in the oversized shed in the backyard. With auto blinds in the living room, central vac throughout the house, including an automatic dustpan in the kitchen this property has all of the amenities. Each bathroom upstairs has built in sky lights. The deck offers newly upgraded composite deckboards and both the front and back yard have underground sprinklers. Life is all in the details, why shouldn’t your home be? Call an agent today to book a viewing. (id:44479)
RE/MAX Of The Battlefords
1216 Pringle Way
Saskatoon, Saskatchewan
Current Condo fees only $258/month!! Welcome to 1216 Pringle Way, a charming townhouse in the sought-after Living Stone community of Stonebridge. This two-story home offers 2 bedrooms, 2.5 bathrooms and two electrified parking spots, plus convenient on-street parking. This homes sets up with the sunrise coming through your east windows (rear deck) in the morning, and the sunset off your west facing front deck. The main floor includes a cozy living room, a dining area, a 2-piece bathroom, and a well-equipped kitchen. Upstairs, you’ll find two bedrooms, a large laundry room, and 2 bathrooms one with a 4 piece ensuite and another 4 piece common bathroom. The unfinished basement is ready for future development—potentially an extra bedroom or bathroom. This unit features air conditioning, a natural gas hook up on the deck, window coverings, durable laminate floors, and stylish quartz countertops. The community is ideally located near parks, schools, and numerous amenities, with easy freeway access. Pet owners will appreciate that the pet policy allows up to two pets, pending approval. Stonebridge is a welcoming, family-friendly neighborhood with biking and walking paths, convenient access to the University of Saskatchewan, and nearby shopping options including Sobeys, Walmart, Home Depot, and more. Local dining options include Brown's and The Canadian Brewhouse, as well as a range of salons, banks, a Co-op gas station, and Motion Fitness. This development offers everything you need, with easy access to all major amenities and transportation. Don’t miss out—call now to schedule a private viewing! (id:44479)
Realty Executives Saskatoon
South Acreage Hudson Bay
Hudson Bay, Saskatchewan
Welcome to this beautiful acreage offering 3.64 acres of peaceful living just a short walk from town. Set back from the road for extra privacy, this property perfectly balances country tranquility with in-town convenience. Enjoy natural gas heat, excellent water, and sandy soil ideal for gardening and landscaping. Across the highway, you’ll find the 9-hole golf course, making it easy to enjoy a round whenever you like. The home features 3 bedrooms and 2.5 bathrooms, an attached garage, and a spacious mudroom with walk-in closets for added functionality. Great space for book bags, hockey bags, boots and coats etc. Inside, you’ll appreciate the hardwood floors, custom oak kitchen, and oak baseboards, all adding warmth and timeless character. Step through the garden doors to a large two-tiered deck, surrounded by mature trees that create a private and peaceful setting. A heated shop provides ample room for projects, hobbies, or extra storage. As well as the shop there is an additional 2 car detached cold storage building. If you’ve been dreaming of a property that offers space, serenity, and convenience, this acreage has it all. Call today to schedule your private viewing! (id:44479)
Century 21 Proven Realty
520 Atlantic Avenue
Kerrobert, Saskatchewan
A unique, multi-use commercial building located on a huge corner lot (100’x120’) in the Town's business district. Currently a portion of the building is occupied by tenants, with ample rental space still available to utilize. There are two residential apartments in the back, each with two separate entrances and a variety of commercial space on the top floor, including a kitchenette. This property does allow for plenty of street parking but there is also ample parking space at the back of the building. The water heater was replaced in 2022, a new air conditioner was installed in 2023 and roof repairs were also done in 2023. There is still plenty of untapped potential inside this building and would make a great investment. (id:44479)
RE/MAX Of The Battlefords
522 Myles Heidt Manor
Saskatoon, Saskatchewan
Certified 2025 Builder of the Year – Ehrenburg Homes! New Townhomes in Aspen Ridge –NO CONDO FEES! Quality. Style. Value. Discover the dream home for your clients in this exciting new Aspen Ridge townhome project by Ehrenburg Homes. Proven floorplan. A well designed thoughtful layout with high-end finishes throughout. Main Floor Highlights: • Durable Hydro Plank wide flooring throughout • Open concept layout for a fresh, modern vibe • Superior custom cabinetry with quartz countertops • Sit-up island and spacious dining area • High-quality closet shelving in every room Upper Level Features: • 3 comfortable bedrooms • BONUS ROOM – perfect second livingroom • 4-piece main bathroom • Convenient upper-level laundry • Spacious primary bedroom with walk-in closet and stunning 4-piece ensuite featuring dual sinks Additional Features: • Triple-pane windows, high-efficiency furnace, heat recovery ventilation system • Central vac rough-in • Attached garage with concrete driveway & sidewalks • Landscaped front yard + back patio included • Basement is framed, insulated, and ready for development • Saskatchewan New Home Warranty enrolled • PST & GST included in price (rebate to builder) • Finishing colors may vary by unit Don’t miss your chance to own one of these beautifully crafted homes in one of Saskatoon’s most sought-after communities. Ehrenburg Homes is the 2025 Builder of the Year! View today to see why! GST and PST is included with rebates if any are assigned to the Seller. Partially finished basement means exterior walls framed insulated and vapour barrier installed. Landscaping and sprinklers in front yard only. (id:44479)
Realty Executives Saskatoon
108 302 Bemister Avenue E
Melfort, Saskatchewan
Priced to sell at $106,000.00, this charming 725 sq ft, one-bedroom, one-bathroom condo in the desirable Bemister Place complex offers the ultimate in convenient main-floor living and an unbeatable location within walking distance to almost anywhere in the city. The unit is flooded with natural light thanks to lots of large windows and features a bright kitchen equipped with shaker-style cabinets, a pantry, and all major appliances (fridge, stove, dishwasher, microwave fan), plus the absolute necessity of in-suite laundry with a washer and dryer included. Simplifying your life further, the condo fees cover heat, water, sewer, garbage pickup, and all exterior maintenance (snow removal, lawn care, common areas), providing a true lock-and-leave lifestyle in a building with elevator access and a rear parking lot. (id:44479)
Century 21 Proven Realty
314 Main Street E
Langham, Saskatchewan
All the conveniences on one level. Roomy open spaces. Beautiful 75 ' fenced back yard with a new 57x16' deck(hot tub Not included but is negotiable) 1680 sq ft home has had many upgrades inside and out (shows very nice). Large open kitchen and dinning room.3 large bedrooms, combination pantry and laundry,large storage room,new Vinyl plank flooring ,paint, new vinyl siding,newer windows and patio door, newer shingles,soffit facia and many more upgrades (id:44479)
Coldwell Banker Signature
Shellbrook Acreage
Shellbrook Rm No. 493, Saskatchewan
Discover the perfect blend of country tranquility and in-town convenience with this spacious bungalow located directly across from Shellbrook — close enough to walk, yet offering the privacy and space of rural living.2 bedrooms upstairs and 2 downstairs with a full bathroom on each level for family convenience. Sitting on over an acre of land there is plenty of space for kids, pets, gardening, or future expansion. Mature surroundings and wide-open privacy. Abundant supply of clean well water plus it features a pump-out septic system tied into a lagoon for low-maintenance waste management. Dream Garage- a heated 4-car detached garage — perfect for daily vehicles, tools, toys, and that extra project you’ve been wanting to start, exceptional storage and workspace! This home is available for a quick possession, making it ideal for families, commuters, or anyone looking to settle in without delay. Location Perks: it is directly across from the Town of Shellbrook, walking distance to stores, schools, recreation, and amenities. Enjoy the quiet of acreage living with town convenience at your doorstep. This listing will not last long; book your showing today! (id:44479)
Exp Realty
225 Edgemont Crescent
Corman Park Rm No. 344, Saskatchewan
Your journey begins in this exquisite custom-built home, a true sanctuary designed to indulge your every comfort and elevate your everyday living. Nestled on over half an acre of land, this stunning residence offers breathtaking views from the expansive covered entertainment deck, where you can savor the beauty of both sunrises and sunsets that paint the sky with their vibrant hues. As you approach this masterpiece, the home’s striking curb appeal and meticulous landscaping set the tone for what lies beyond. Step inside to discover a space that radiates quality, with engineered hardwood floors that guide you through each room, and high-end granite countertops that glisten in the light. Premium high-pile carpets underfoot add warmth and luxury, while heated bathroom floors provide a comforting touch of spa-like relaxation. Every detail has been carefully considered, with a professionally designed color palette that flows effortlessly throughout the home, creating a harmonious ambiance in every room. The heart of this home is a perfect blend of technology and comfort, featuring a Control 4 home automation system, a multi-camera video security system, Siemens Surge Protector, and a radon gas evacuation system for peace of mind. For the discerning homeowner, the convenience of an auxiliary laundry service in the mechanical room, Rainbird irrigation controller, and a high-quality HVAC system enhances the effortless elegance of daily life. The impressive 36’ x 28’ 3-car heated garage with 13’ 6” ceilings is perfect for those with a passion for cars or hobbies, offering space for automotive lifts and more. With five generously sized bedrooms and three beautifully appointed bathrooms, this home offers room to grow and live in complete comfort. The spacious design and thoughtful layout create a peaceful sanctuary for all who enter, while the surrounding beauty of Edgemont Park Estates enhances every moment spent here. Your new journey awaits. (id:44479)
The Agency Saskatoon
117 Saskatchewan Crescent
Kinistino, Saskatchewan
Welcome to this 2-storey home, built in 1979 and exceptionally well maintained, located at 117 Saskatchewan Crescent in the friendly town of Kinistino. Designed for comfort, space, and effortless everyday living, this property offers four generous bedrooms and three beautifully updated bathrooms—perfect for families or those who love to host. The main floor features a well-appointed kitchen with ample counter space, seamlessly connecting to the home’s inviting living areas, while the fully finished basement provides even more flexible space for relaxing, entertaining, or accommodating guests. The basement also has a natural gas fireplace. Set on an oversized, irregular lot, the backyard truly stands out—partially fenced and ideal for outdoor enjoyment. Unwind in the hot tub, gather around the firepit, or simply enjoy the expansive yard designed for memorable moments. A 2-car detached garage offers secure parking and additional storage that is fully insulated. This feature-rich property brings together comfort, space, and small-town charm, offering a warm and welcoming place to call home. With its thoughtful layout, outdoor amenities, and well-kept condition, it’s an ideal opportunity for anyone looking to settle into a spacious and inviting home in a wonderful community. (id:44479)
Realty Executives Gateway Realty

