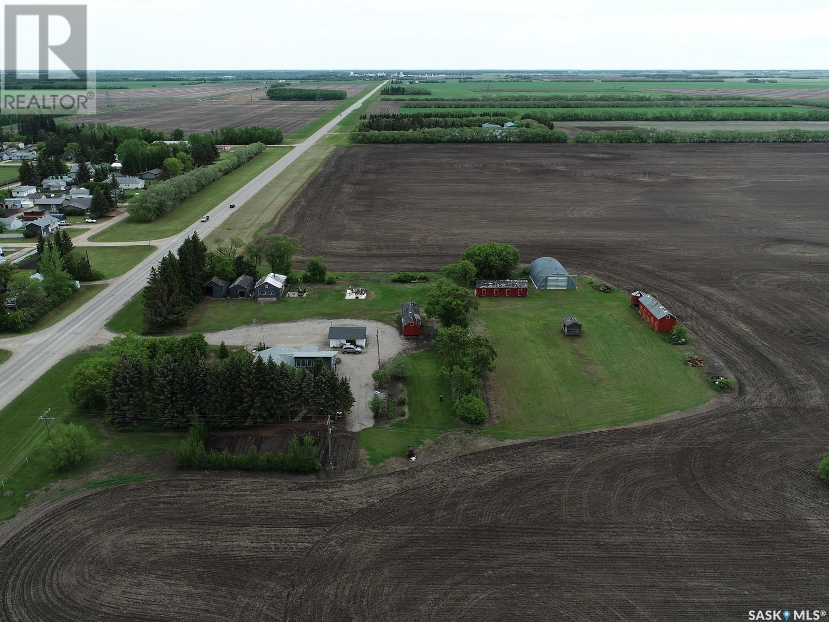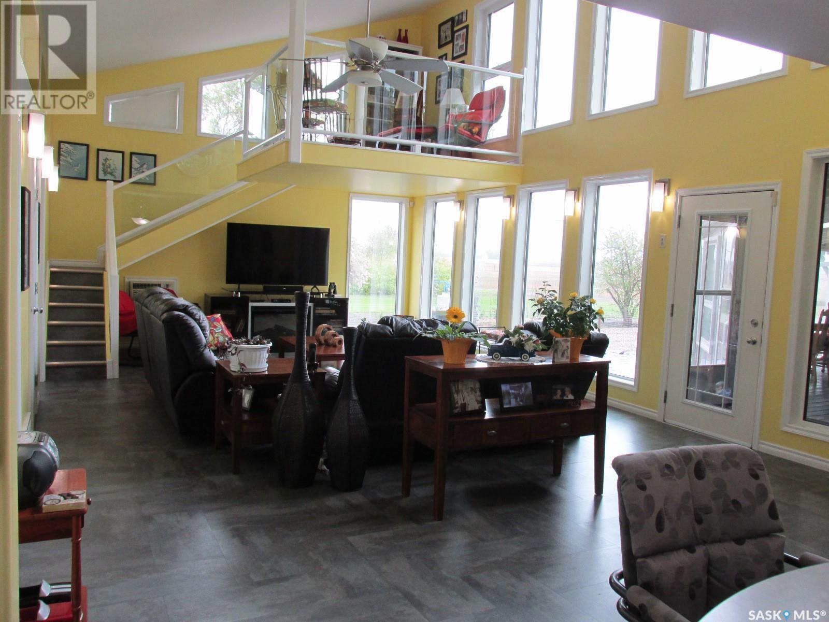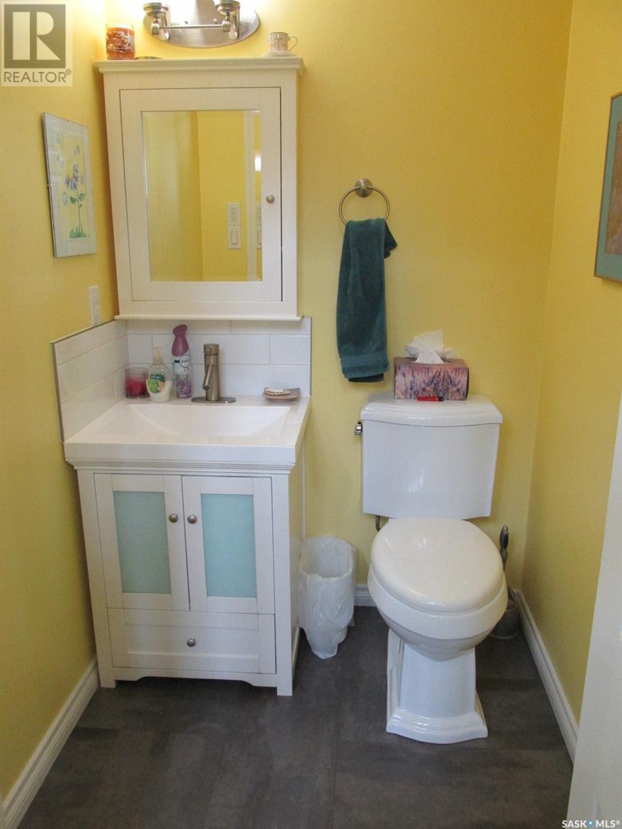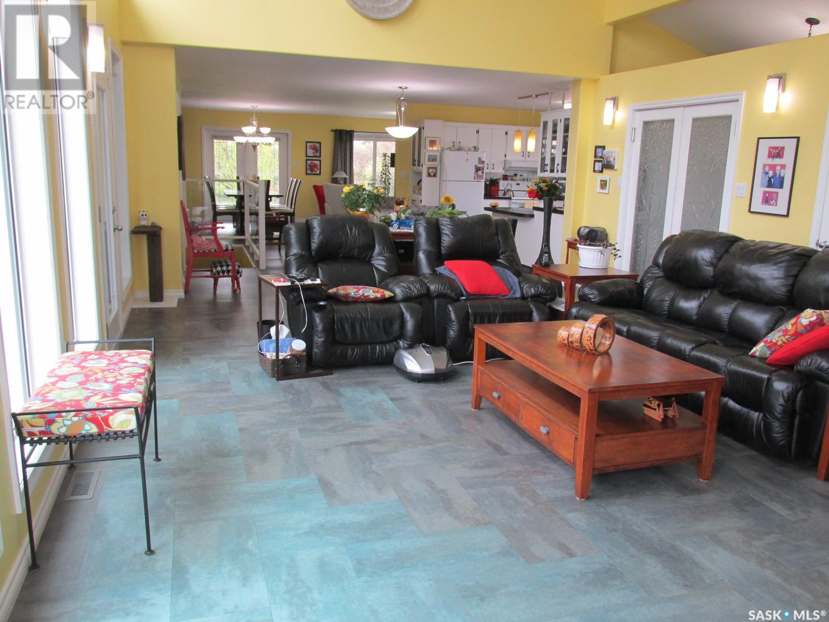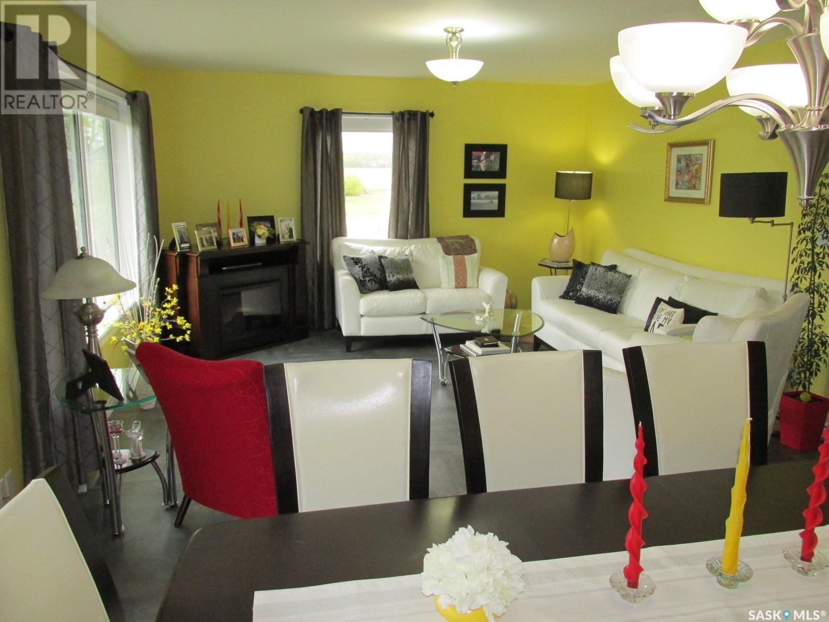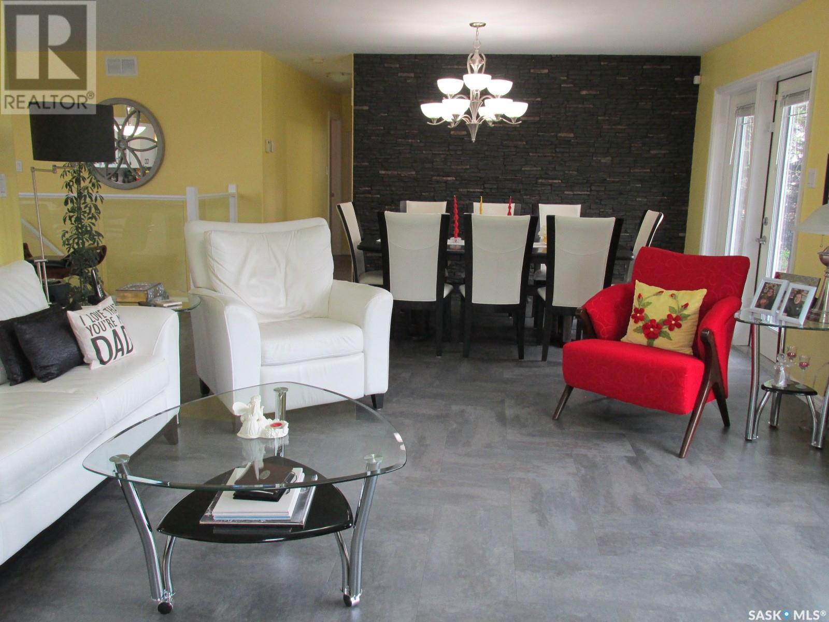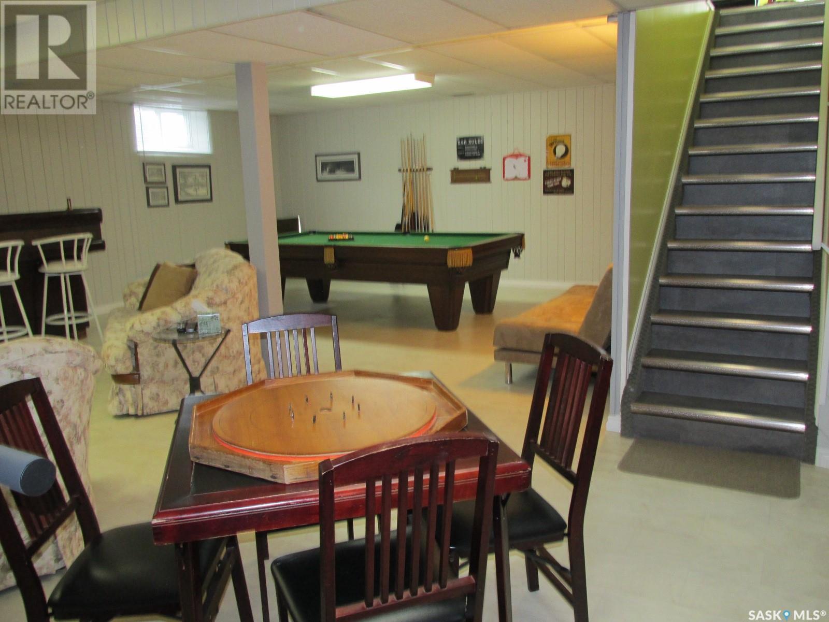Rudy Acreage Nipawin Rm No. 487, Saskatchewan S0E 0P0
$439,900
This immaculate home has undergone extensive renovations with an addition in 2011 and features a beautiful open concept design with large windows and a loft. Great entry space. Large recreation area flows into the kitchen/dining and another living room. Laundry on the main floor, an office, 2 bedrooms up and 2 down. Furnishings negotiable. Outside you will find a double garage, shop, Quonset and several other outbuildings. There are wheel chair accessible ramps on both sides of the house. There is covered deck and the garden area. Quonset and land are rented out. Some of the most recent updates include the shingles & furnace. Property is located just across from Codette with access off the paved highway, with the benefit of municipal sewer! Water supply is a private sandpoint well. Property is about 10 min to Nipawin, about 12km to Smits Beach, 33 min to Tobin Lake. North East Saskatchewan is known for great fishing and hunting. Come and enjoy the great outdoors! (id:44479)
Property Details
| MLS® Number | SK970089 |
| Property Type | Single Family |
| Community Features | School Bus |
| Features | Acreage, Treed, Irregular Lot Size, Wheelchair Access |
| Structure | Deck |
Building
| Bathroom Total | 3 |
| Bedrooms Total | 4 |
| Appliances | Washer, Refrigerator, Dishwasher, Dryer, Alarm System, Freezer, Window Coverings, Hood Fan, Central Vacuum - Roughed In, Storage Shed, Stove |
| Architectural Style | 2 Level |
| Basement Development | Finished |
| Basement Type | Partial, Crawl Space (finished) |
| Constructed Date | 1980 |
| Cooling Type | Window Air Conditioner |
| Fire Protection | Alarm System |
| Fireplace Fuel | Electric |
| Fireplace Present | Yes |
| Fireplace Type | Conventional |
| Heating Fuel | Natural Gas |
| Heating Type | Forced Air |
| Stories Total | 2 |
| Size Interior | 2176 Sqft |
| Type | House |
Parking
| Detached Garage | |
| Gravel | |
| Parking Space(s) | 10 |
Land
| Acreage | Yes |
| Landscape Features | Lawn, Garden Area |
| Size Frontage | 1249 Ft |
| Size Irregular | 13.01 |
| Size Total | 13.01 Ac |
| Size Total Text | 13.01 Ac |
Rooms
| Level | Type | Length | Width | Dimensions |
|---|---|---|---|---|
| Second Level | Loft | 9 ft ,8 in | 9 ft ,5 in | 9 ft ,8 in x 9 ft ,5 in |
| Basement | Family Room | 27 ft ,11 in | 19 ft ,8 in | 27 ft ,11 in x 19 ft ,8 in |
| Basement | 4pc Bathroom | 7 ft ,4 in | 6 ft ,9 in | 7 ft ,4 in x 6 ft ,9 in |
| Basement | Bedroom | 14 ft ,7 in | 9 ft ,10 in | 14 ft ,7 in x 9 ft ,10 in |
| Basement | Bedroom | 12 ft ,11 in | 11 ft ,11 in | 12 ft ,11 in x 11 ft ,11 in |
| Basement | Utility Room | 13 ft ,9 in | 10 ft ,10 in | 13 ft ,9 in x 10 ft ,10 in |
| Main Level | Other | 25 ft ,6 in | 16 ft ,7 in | 25 ft ,6 in x 16 ft ,7 in |
| Main Level | Kitchen | 23 ft ,4 in | 13 ft ,11 in | 23 ft ,4 in x 13 ft ,11 in |
| Main Level | Living Room | 14 ft ,3 in | 11 ft ,7 in | 14 ft ,3 in x 11 ft ,7 in |
| Main Level | Dining Room | 14 ft ,3 in | 12 ft ,5 in | 14 ft ,3 in x 12 ft ,5 in |
| Main Level | Laundry Room | 10 ft ,10 in | 8 ft ,6 in | 10 ft ,10 in x 8 ft ,6 in |
| Main Level | Office | 10 ft ,6 in | 7 ft ,11 in | 10 ft ,6 in x 7 ft ,11 in |
| Main Level | 3pc Bathroom | 4 ft ,7 in | 4 ft ,11 in | 4 ft ,7 in x 4 ft ,11 in |
| Main Level | Foyer | 7 ft ,11 in | 7 ft ,5 in | 7 ft ,11 in x 7 ft ,5 in |
| Main Level | 5pc Bathroom | 10 ft ,6 in | 7 ft ,5 in | 10 ft ,6 in x 7 ft ,5 in |
| Main Level | Bedroom | 12 ft | 10 ft ,6 in | 12 ft x 10 ft ,6 in |
| Main Level | Bedroom | 13 ft ,11 in | 12 ft | 13 ft ,11 in x 12 ft |
https://www.realtor.ca/real-estate/26924098/rudy-acreage-nipawin-rm-no-487
Interested?
Contact us for more information
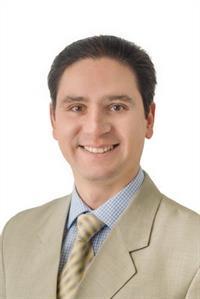
Yuriy Danyliuk
Salesperson
www.remaxbluechip.ca/

32 Smith Street West
Yorkton, Saskatchewan S3N 3X5
(306) 783-6666
(306) 782-4446

