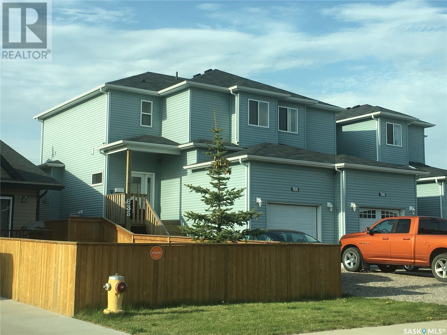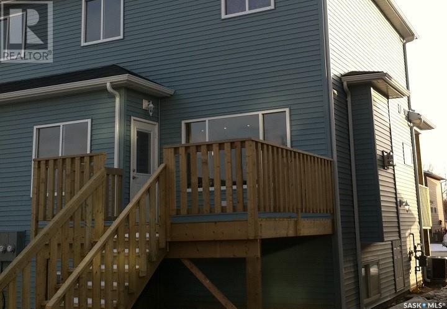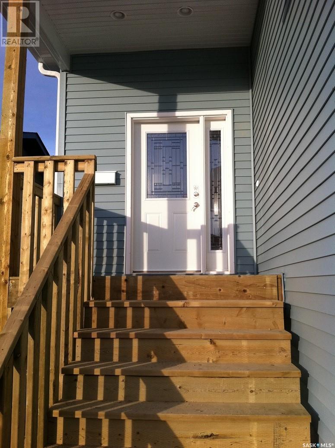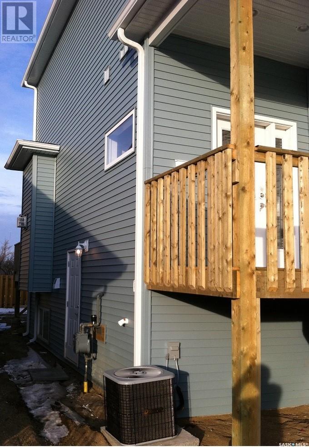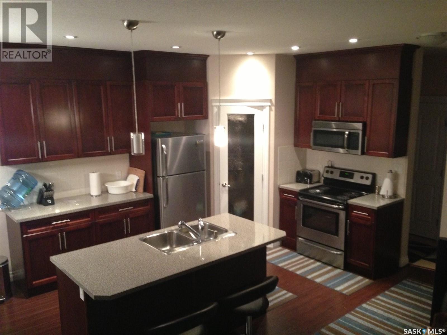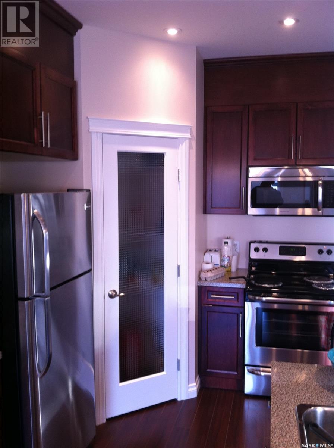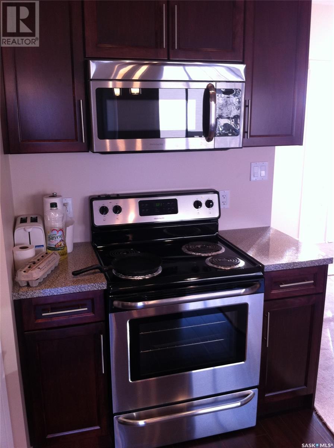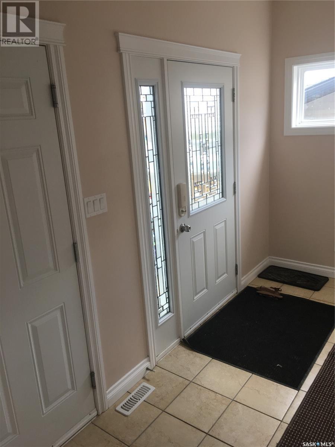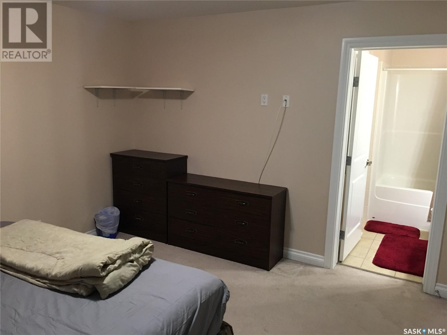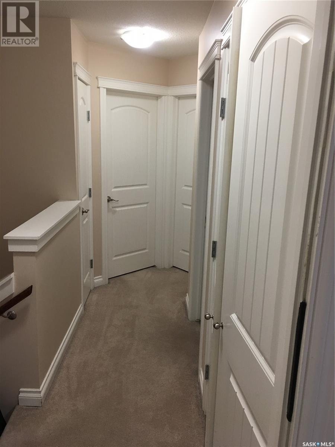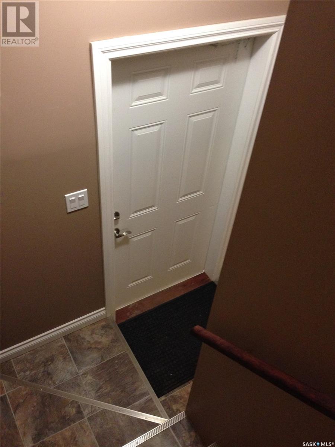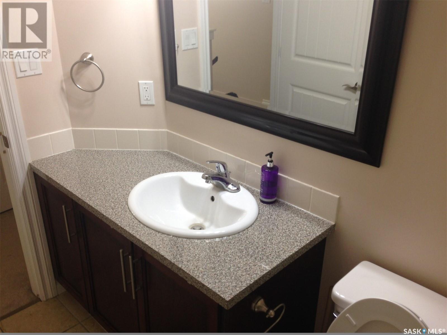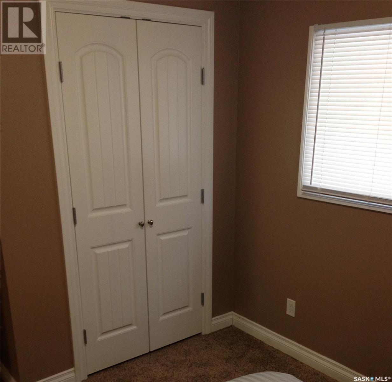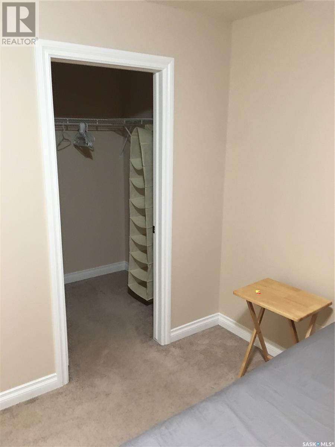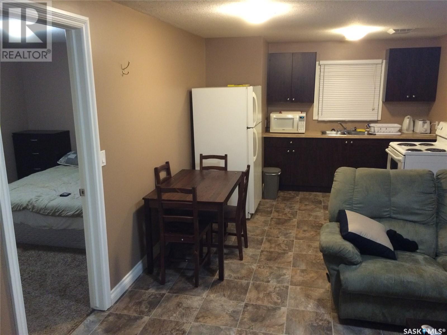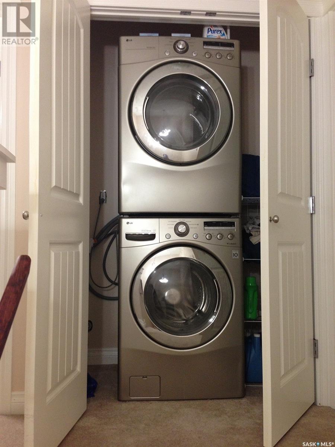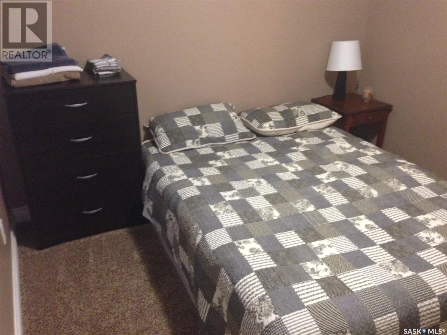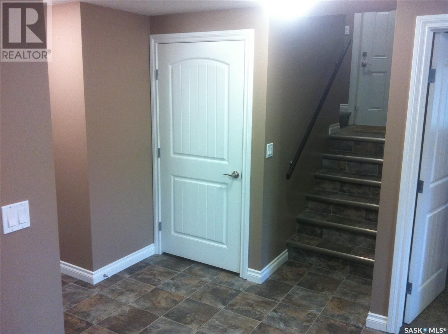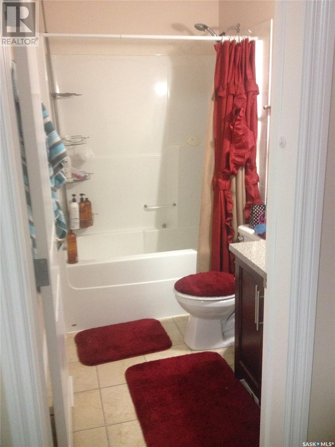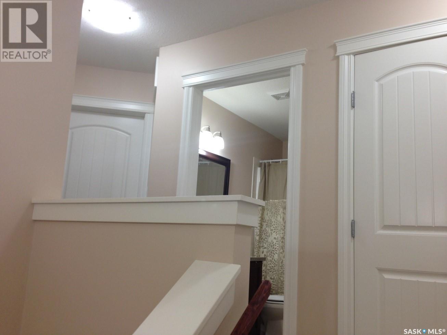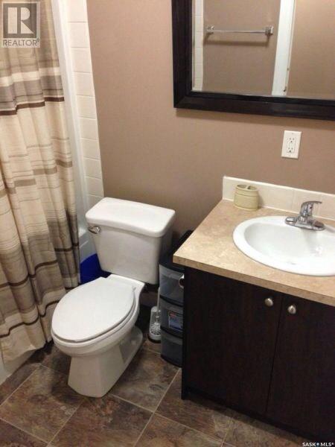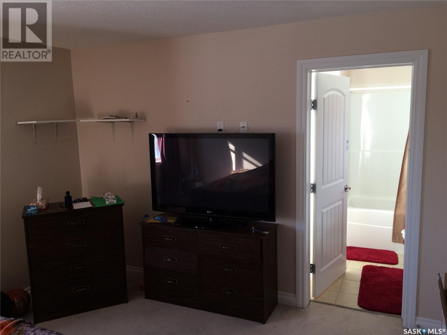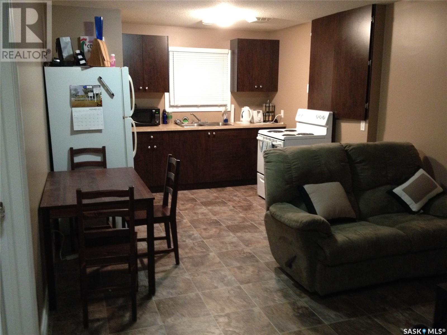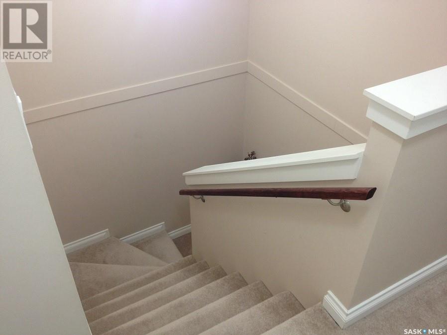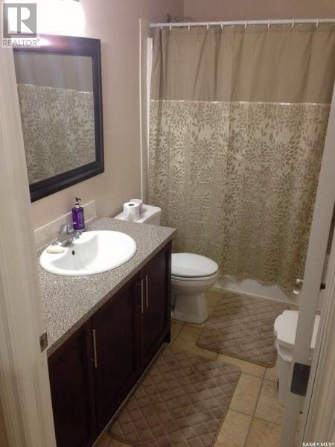635 Eva Street Estevan, Saskatchewan S4A 1N9
$234,900Maintenance,
$125 Monthly
Maintenance,
$125 Monthly1370 sq ft 2 Storey Town House built in 2011 in the Hillside area close to schools and shopping mall. Main floor is spacious with high ceilings and features a large kitchen/dining area with plenty of cherry cupboards, island with a built in sink, pantry and stainless steel appliances. Also on main floor is a warm living room with gas fireplace and 2 piece bathroom. Patio doors off of dining room to your deck and fully fenced back yard. 2nd floor features a large master bedroom with 4 piece bath and walk in closet, 2 more good sized bedrooms, laundry and another 4 piece bath. The basement is a fully finished 600 sq ft suite with your own access from outside. The suite features a good size kitchen/dining are, living room, bedroom and 4 piece bath. If you are looking for a well maintained home with rental income in basement..... this one is for you! (id:44479)
Property Details
| MLS® Number | SK965901 |
| Property Type | Single Family |
| Community Features | Pets Allowed |
| Features | Rectangular, Double Width Or More Driveway |
| Structure | Deck |
Building
| Bathroom Total | 4 |
| Bedrooms Total | 4 |
| Appliances | Washer, Refrigerator, Dishwasher, Dryer, Window Coverings, Stove |
| Architectural Style | 2 Level |
| Basement Development | Finished |
| Basement Type | Full (finished) |
| Constructed Date | 2011 |
| Cooling Type | Central Air Conditioning |
| Fireplace Fuel | Gas |
| Fireplace Present | Yes |
| Fireplace Type | Conventional |
| Heating Fuel | Natural Gas |
| Heating Type | Forced Air |
| Stories Total | 2 |
| Size Interior | 1370 Sqft |
| Type | Row / Townhouse |
Parking
| Attached Garage | |
| Surfaced | 2 |
| Gravel | |
| Parking Space(s) | 2 |
Land
| Acreage | No |
| Landscape Features | Lawn |
| Size Frontage | 25 Ft |
| Size Irregular | 3000.00 |
| Size Total | 3000 Sqft |
| Size Total Text | 3000 Sqft |
Rooms
| Level | Type | Length | Width | Dimensions |
|---|---|---|---|---|
| Second Level | Primary Bedroom | 13 ft | 12 ft | 13 ft x 12 ft |
| Second Level | Bedroom | 11 ft | 11 ft x Measurements not available | |
| Second Level | Bedroom | 10 ft | Measurements not available x 10 ft | |
| Second Level | 4pc Bathroom | 5 ft | Measurements not available x 5 ft | |
| Second Level | 4pc Ensuite Bath | 8 ft | 6 ft | 8 ft x 6 ft |
| Second Level | Laundry Room | Measurements not available | ||
| Basement | Kitchen | Measurements not available | ||
| Basement | Bedroom | Measurements not available | ||
| Basement | Living Room | Measurements not available | ||
| Basement | 4pc Bathroom | Measurements not available | ||
| Basement | Utility Room | Measurements not available | ||
| Main Level | Kitchen | 10 ft | 10 ft x Measurements not available | |
| Main Level | Dining Room | 9 ft | Measurements not available x 9 ft | |
| Main Level | Living Room | 13 ft | 11 ft | 13 ft x 11 ft |
| Main Level | 2pc Bathroom | 6 ft | 5 ft | 6 ft x 5 ft |
https://www.realtor.ca/real-estate/26748186/635-eva-street-estevan
Interested?
Contact us for more information

Mike Debruyne
Salesperson

725 4th St
Estevan, Saskatchewan S4A 0V6
(306) 634-4663

