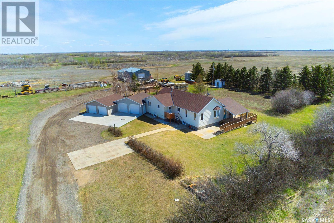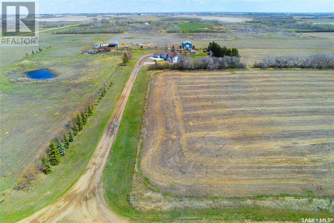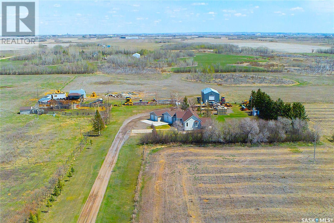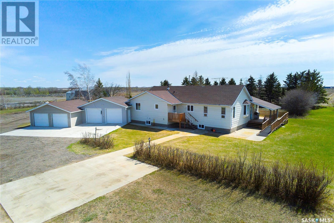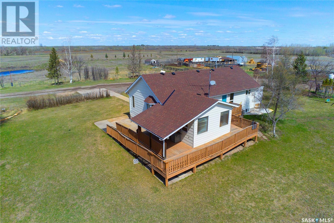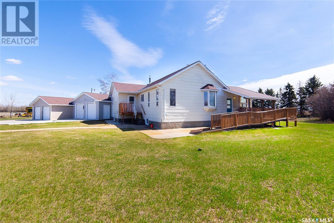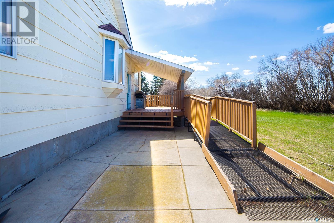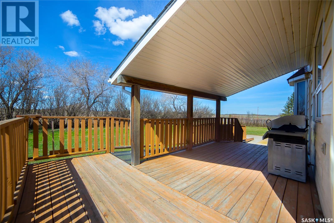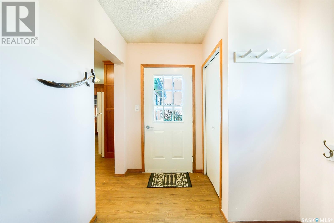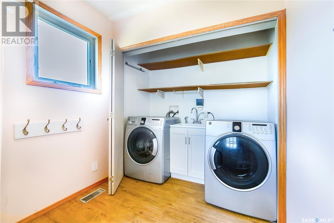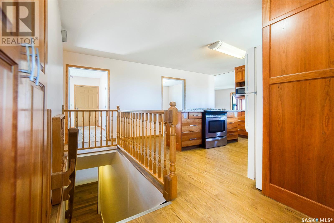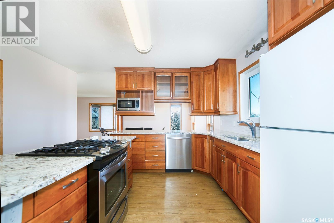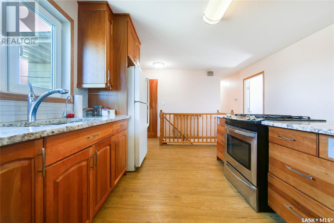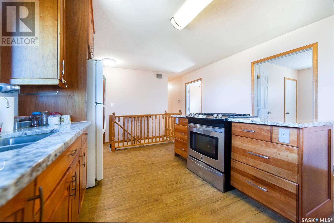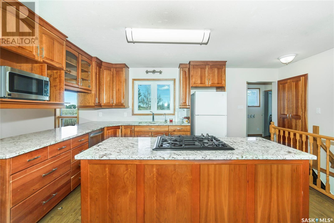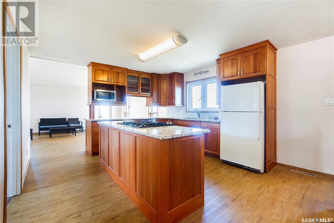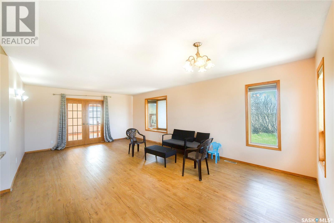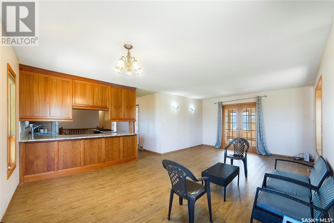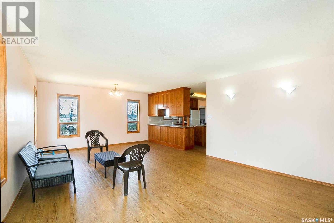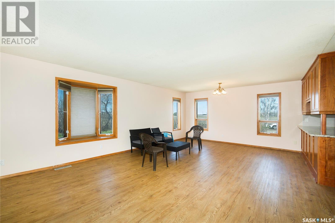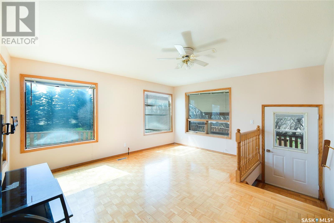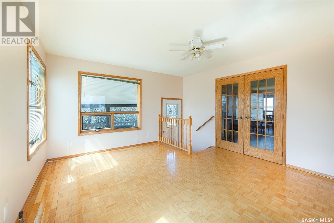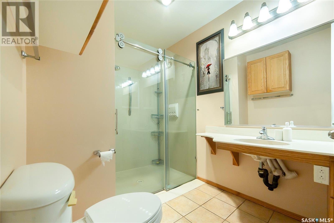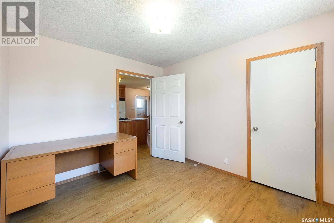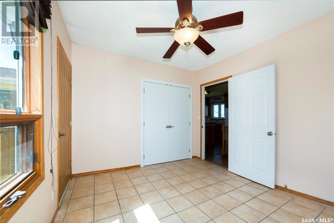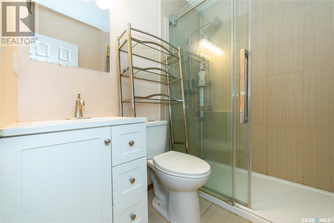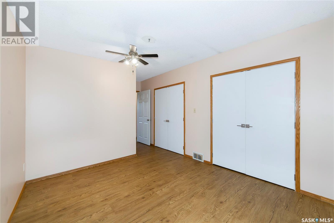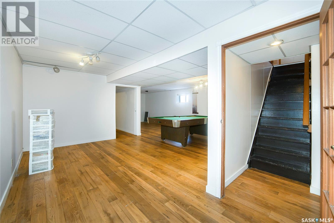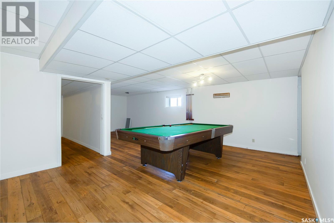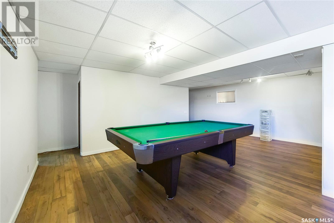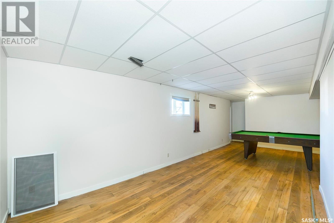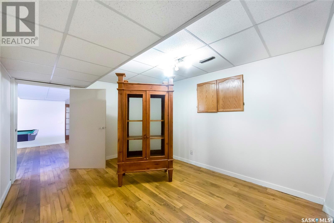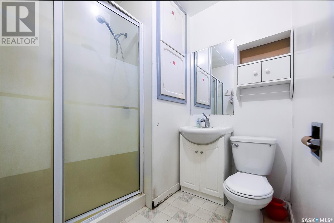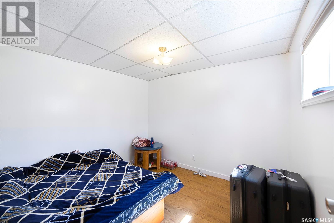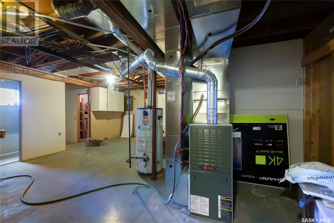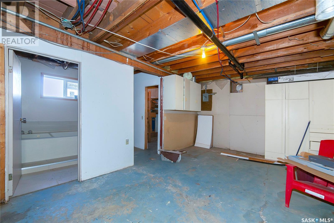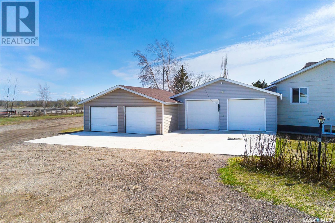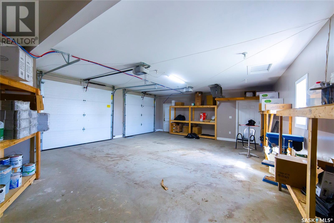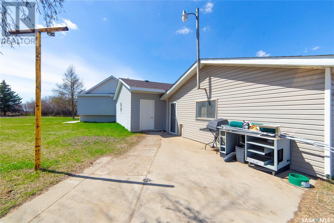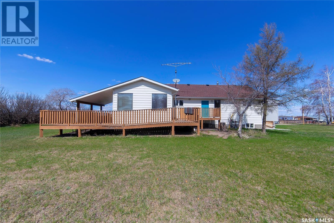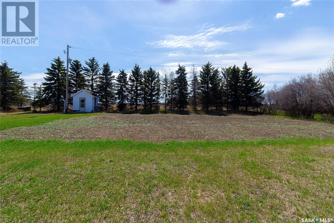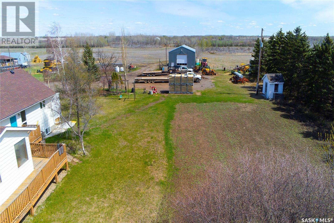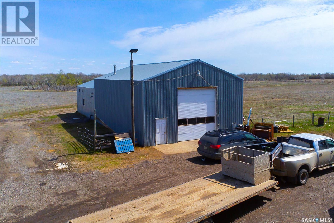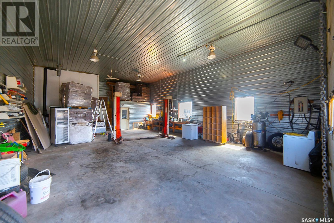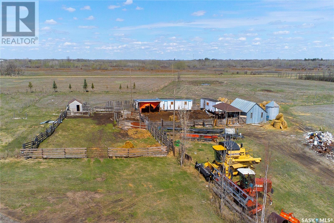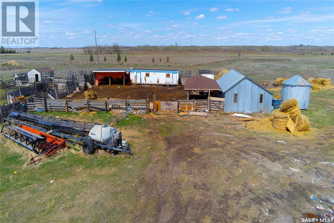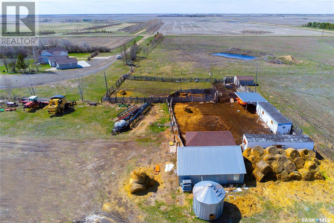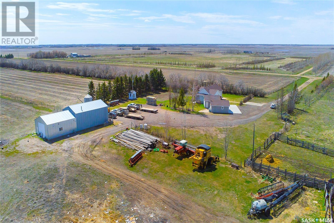W 1/2 Nw 33 37 6 W3rd Corman Park Rm No. 344, Saskatchewan S7K 3J5
$799,000
Discover the perfect blend of country tranquility and urban convenience with this remarkable property located only 4 miles from the city. Situated on 80 acres, this remodeled farm home offers full main-floor wheelchair access, including a spacious deck with a ramp. The main floor features convenient laundry facilities and a beautifully remodeled kitchen from 2013. Enjoy the sunroom with parquet flooring and a natural gas hookup for a future fireplace. Additional features include: Attached insulated 4 car garage Heated workshop with steel lining (30x82), has a vehicle lift. Shop has 4 piece bath and office/den space Garden shed (8x10), Animal sheds Natural gas availability on the property Conveniently located on a school bus route, this property offers easy access to Dalmeny, Dundonald Public School, and Tommy Douglas High School. (id:44479)
Property Details
| MLS® Number | SK968228 |
| Property Type | Single Family |
| Community Features | School Bus |
| Features | Acreage, Treed, Wheelchair Access |
| Structure | Deck |
Building
| Bathroom Total | 3 |
| Bedrooms Total | 5 |
| Appliances | Washer, Refrigerator, Satellite Dish, Dishwasher, Dryer, Microwave, Window Coverings, Garage Door Opener Remote(s), Storage Shed, Stove |
| Architectural Style | Raised Bungalow |
| Basement Development | Finished |
| Basement Type | Full, Partial (finished) |
| Constructed Date | 1984 |
| Cooling Type | Central Air Conditioning |
| Heating Fuel | Natural Gas |
| Heating Type | Forced Air |
| Stories Total | 1 |
| Size Interior | 1750 Sqft |
| Type | House |
Parking
| Attached Garage | |
| Heated Garage | |
| Parking Space(s) | 8 |
Land
| Acreage | Yes |
| Fence Type | Fence |
| Landscape Features | Lawn, Garden Area |
| Size Irregular | 79.78 |
| Size Total | 79.78 Ac |
| Size Total Text | 79.78 Ac |
Rooms
| Level | Type | Length | Width | Dimensions |
|---|---|---|---|---|
| Basement | Family Room | 22 ft ,5 in | 13 ft ,3 in | 22 ft ,5 in x 13 ft ,3 in |
| Basement | Bedroom | 11 ft | 10 ft | 11 ft x 10 ft |
| Basement | Games Room | 14 ft ,5 in | 11 ft ,2 in | 14 ft ,5 in x 11 ft ,2 in |
| Basement | Bonus Room | 14 ft ,9 in | 10 ft ,1 in | 14 ft ,9 in x 10 ft ,1 in |
| Basement | Storage | 15 ft ,1 in | 12 ft ,1 in | 15 ft ,1 in x 12 ft ,1 in |
| Basement | Storage | 6 ft ,8 in | 6 ft ,3 in | 6 ft ,8 in x 6 ft ,3 in |
| Basement | 3pc Bathroom | x x x | ||
| Main Level | Foyer | 11 ft ,6 in | 7 ft ,2 in | 11 ft ,6 in x 7 ft ,2 in |
| Main Level | Dining Room | 9 ft ,3 in | 13 ft ,1 in | 9 ft ,3 in x 13 ft ,1 in |
| Main Level | Sunroom | 13 ft ,6 in | 14 ft ,1 in | 13 ft ,6 in x 14 ft ,1 in |
| Main Level | Bedroom | 10 ft ,1 in | 13 ft ,2 in | 10 ft ,1 in x 13 ft ,2 in |
| Main Level | 3pc Bathroom | x x x | ||
| Main Level | Kitchen | 12 ft ,8 in | 14 ft ,7 in | 12 ft ,8 in x 14 ft ,7 in |
| Main Level | Family Room | 3 ft ,1 in | 13 ft ,1 in | 3 ft ,1 in x 13 ft ,1 in |
| Main Level | Bedroom | 10 ft ,1 in | 9 ft ,8 in | 10 ft ,1 in x 9 ft ,8 in |
| Main Level | Bedroom | 17 ft ,5 in | 10 ft ,8 in | 17 ft ,5 in x 10 ft ,8 in |
| Main Level | Bedroom | 10 ft ,3 in | 11 ft ,8 in | 10 ft ,3 in x 11 ft ,8 in |
| Main Level | 3pc Ensuite Bath | x x x |
https://www.realtor.ca/real-estate/26849249/w-12-nw-33-37-6-w3rd-corman-park-rm-no-344
Interested?
Contact us for more information
Aman Singh
Salesperson
https://www.facebook.com/profile.php?id=100071100973146
714 Duchess Street
Saskatoon, Saskatchewan S7K 0R3
(306) 653-2213
(888) 623-6153
https://boyesgrouprealty.com/

