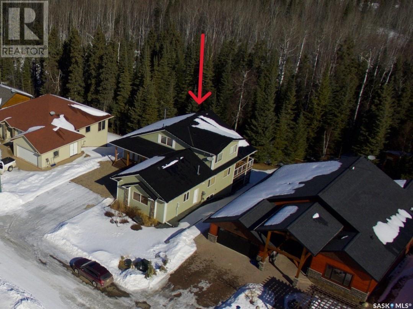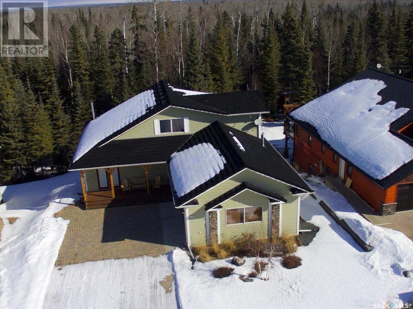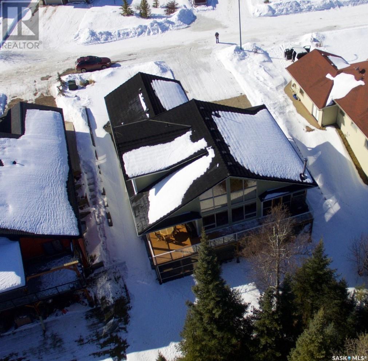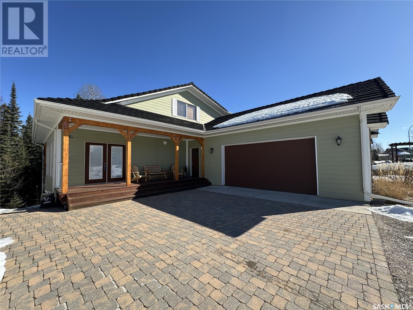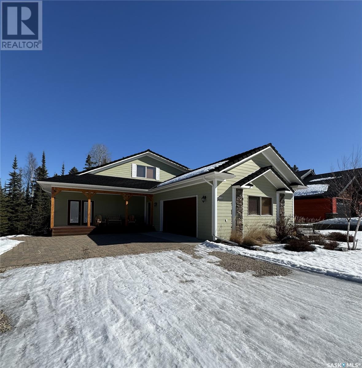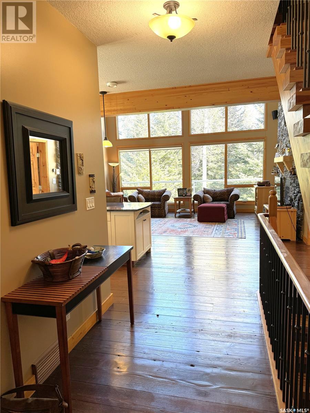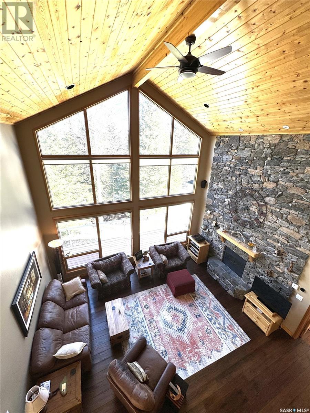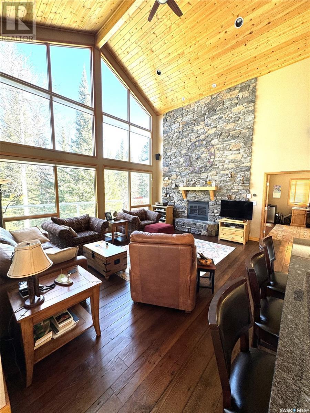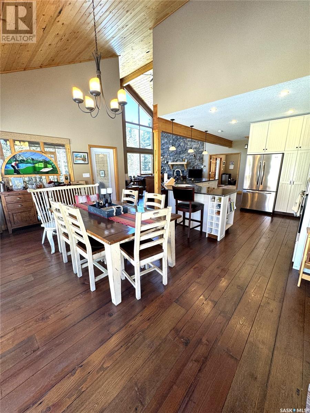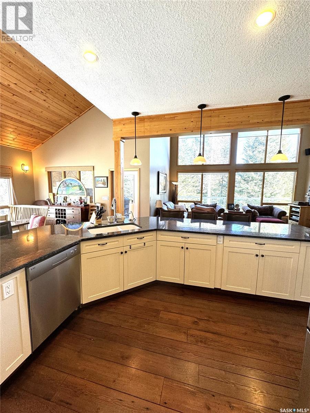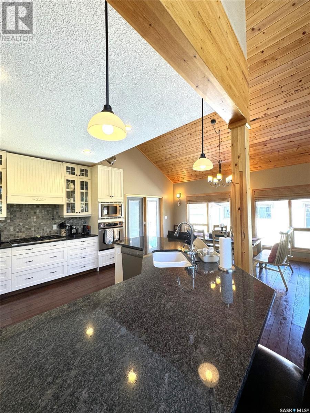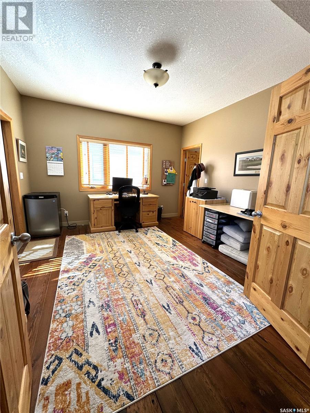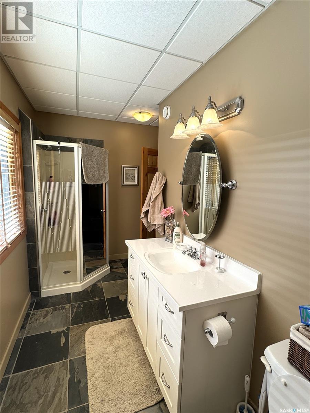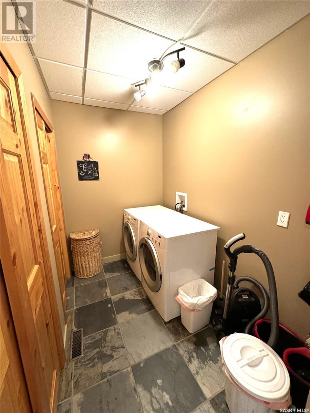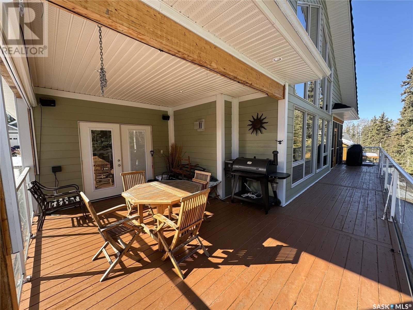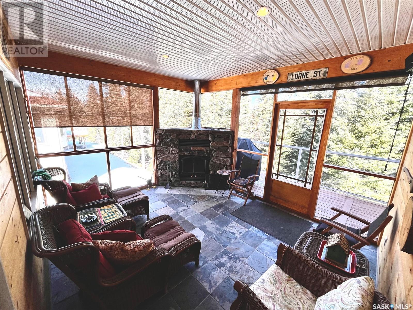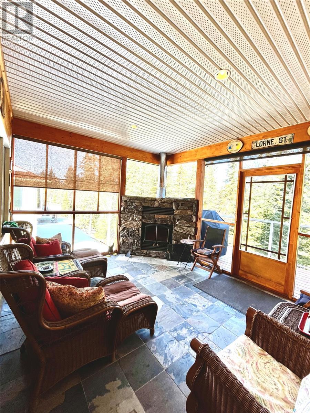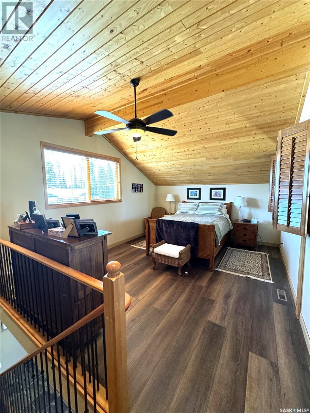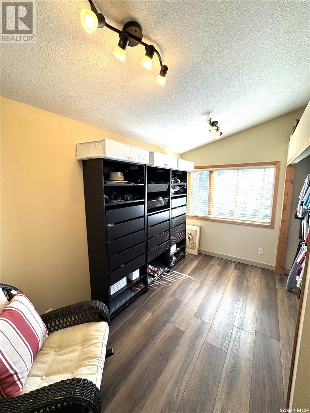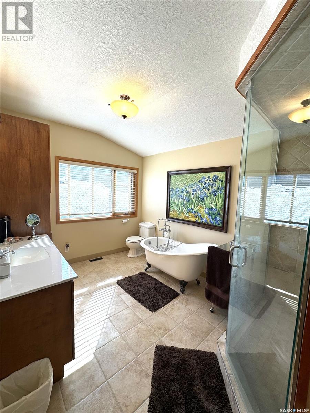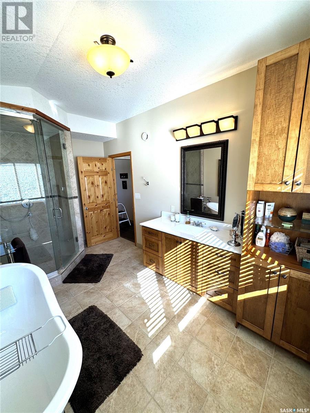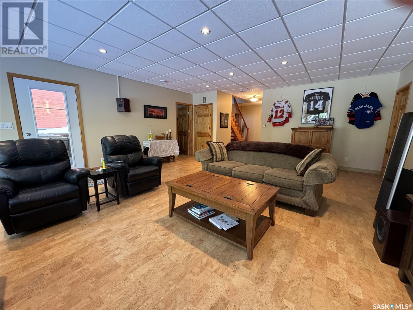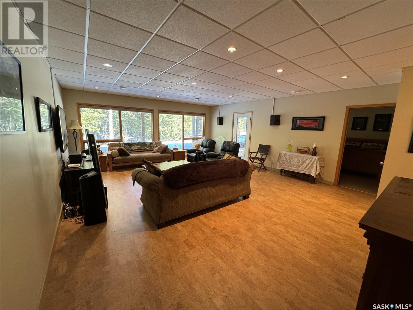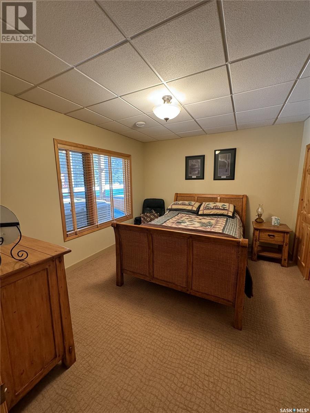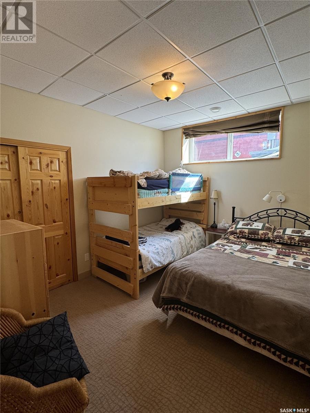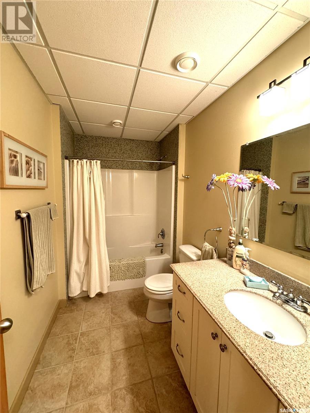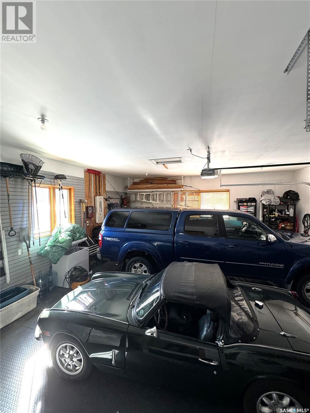Elk Ridge Estates Elk Ridge, Saskatchewan S0J 2Y0
$894,900Maintenance,
$820 Monthly
Maintenance,
$820 MonthlyDon’t miss this opportunity on this custom furnished 1920 sq foot; 1 ½ story home with double attached garage at Elk Ridge Estates. Timelessly designed and decorated with a beautiful rustic feel. This year-round home has all the amenities and then some. The exterior has stone and wood accents, hard board siding and rubber shingles and a fully landscaped yard with underground sprinklers, covered front porch, large rear deck and 3 car paving stone driveway. The interior has reclaimed fir floors with slate tile accents, 3 fire places, screened in porch, custom cabinets and massive island with granite countertop. This walk out fully furnished home continues to boast with additional toy/shop garage below for your golf cart or sled. Downstairs has in floor heating, covered and screened in porch with a hot tub. Other features include central air conditions, VanEE air exchange and reverse osmosis. This home truly has it all for you and your family to enjoy the luxury of living at Elk Ridge Resort year-round. Elk Ridge Hotel & Resort features championship golf, fine dining and an abundance of outdoor experiences located in the heart of the boreal forest (id:44479)
Property Details
| MLS® Number | SK962307 |
| Property Type | Single Family |
| Community Features | Pets Allowed With Restrictions |
| Features | Treed |
| Structure | Deck |
Building
| Bathroom Total | 3 |
| Bedrooms Total | 3 |
| Appliances | Washer, Refrigerator, Dishwasher, Dryer, Microwave, Oven - Built-in, Window Coverings, Garage Door Opener Remote(s), Stove |
| Basement Development | Finished |
| Basement Type | Full (finished) |
| Constructed Date | 2007 |
| Cooling Type | Central Air Conditioning, Air Exchanger |
| Fireplace Fuel | Gas,wood |
| Fireplace Present | Yes |
| Fireplace Type | Conventional,conventional |
| Heating Fuel | Natural Gas |
| Heating Type | Forced Air, Hot Water, In Floor Heating |
| Stories Total | 2 |
| Size Interior | 1920 Sqft |
| Type | House |
Parking
| Attached Garage | |
| Interlocked | |
| Heated Garage | |
| Parking Space(s) | 5 |
Land
| Acreage | No |
| Landscape Features | Lawn, Underground Sprinkler |
| Size Frontage | 72 Ft |
| Size Irregular | 12240.00 |
| Size Total | 12240 Sqft |
| Size Total Text | 12240 Sqft |
Rooms
| Level | Type | Length | Width | Dimensions |
|---|---|---|---|---|
| Second Level | Primary Bedroom | 13 ft | 16 ft ,2 in | 13 ft x 16 ft ,2 in |
| Second Level | Other | 9 ft ,4 in | 13 ft ,5 in | 9 ft ,4 in x 13 ft ,5 in |
| Second Level | 5pc Bathroom | 9 ft ,3 in | 13 ft ,6 in | 9 ft ,3 in x 13 ft ,6 in |
| Basement | Family Room | 19 ft | 24 ft | 19 ft x 24 ft |
| Basement | Bedroom | 11 ft | 12 ft ,9 in | 11 ft x 12 ft ,9 in |
| Basement | Bedroom | 10 ft ,6 in | 12 ft ,9 in | 10 ft ,6 in x 12 ft ,9 in |
| Basement | 4pc Bathroom | 5 ft ,6 in | 10 ft | 5 ft ,6 in x 10 ft |
| Basement | Workshop | 12 ft | 12 ft ,8 in | 12 ft x 12 ft ,8 in |
| Main Level | Living Room | 11 ft | 8 ft ,10 in | 11 ft x 8 ft ,10 in |
| Main Level | Dining Room | 10 ft ,10 in | 18 ft ,11 in | 10 ft ,10 in x 18 ft ,11 in |
| Main Level | Kitchen | 13 ft ,4 in | 14 ft ,4 in | 13 ft ,4 in x 14 ft ,4 in |
| Main Level | Den | 12 ft ,6 in | 13 ft ,5 in | 12 ft ,6 in x 13 ft ,5 in |
| Main Level | 4pc Bathroom | 5 ft ,3 in | 12 ft ,1 in | 5 ft ,3 in x 12 ft ,1 in |
| Main Level | Laundry Room | 7 ft ,7 in | 8 ft ,8 in | 7 ft ,7 in x 8 ft ,8 in |
https://www.realtor.ca/real-estate/26639501/elk-ridge-estates-elk-ridge
Interested?
Contact us for more information
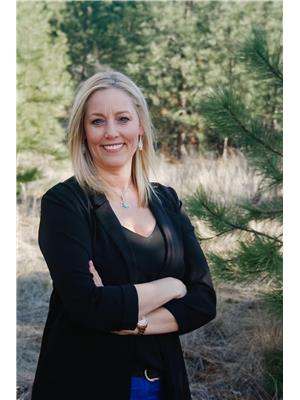
Jacqueline Archer
Salesperson
714 Duchess Street
Saskatoon, Saskatchewan S7K 0R3
(306) 653-2213
(888) 623-6153
https://boyesgrouprealty.com/
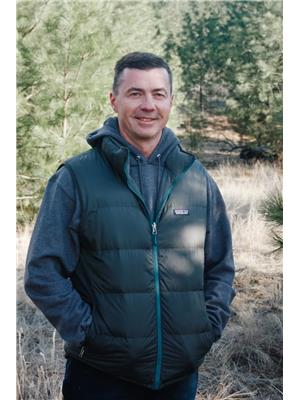
David Archer
Salesperson
714 Duchess Street
Saskatoon, Saskatchewan S7K 0R3
(306) 653-2213
(888) 623-6153
https://boyesgrouprealty.com/

