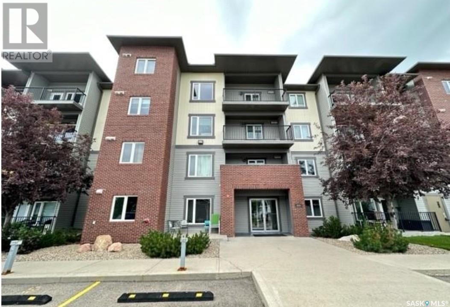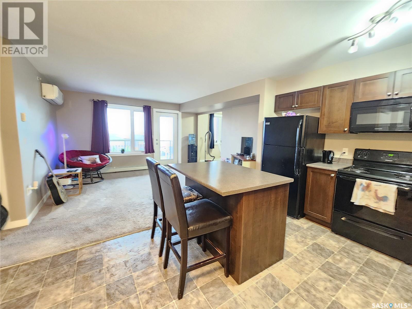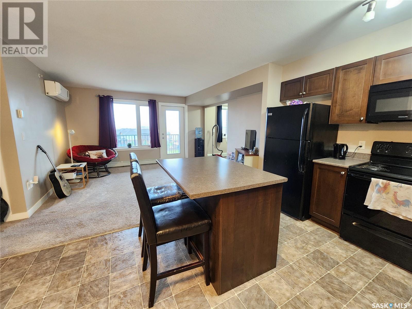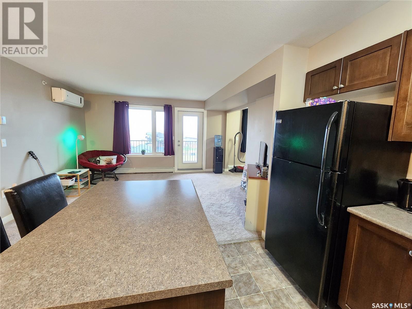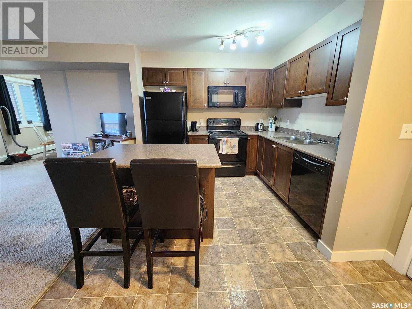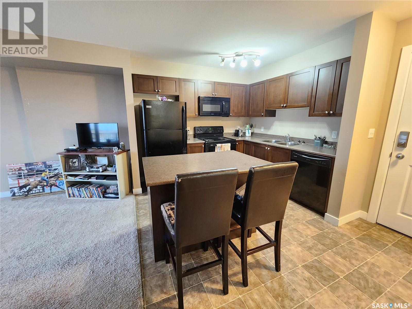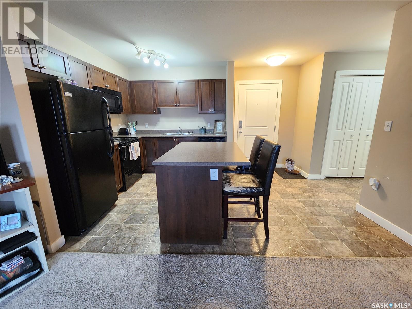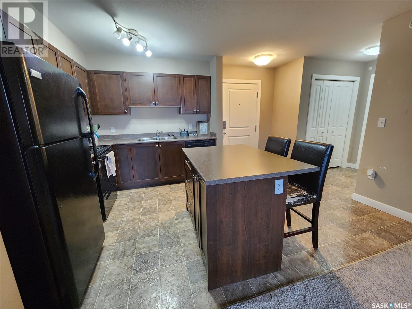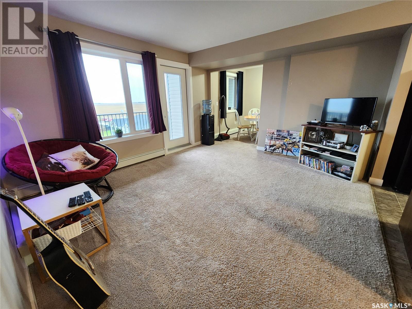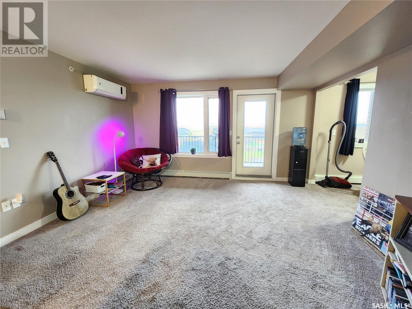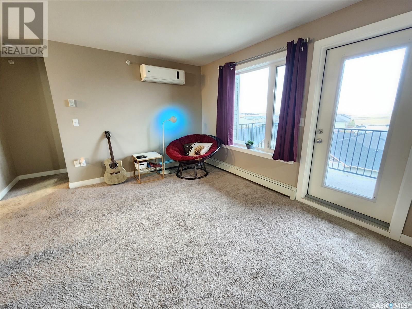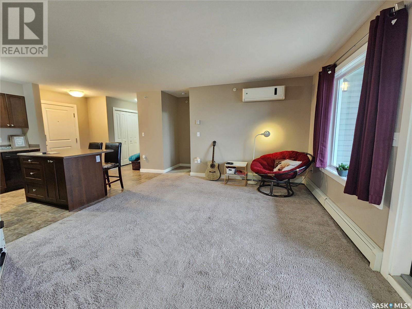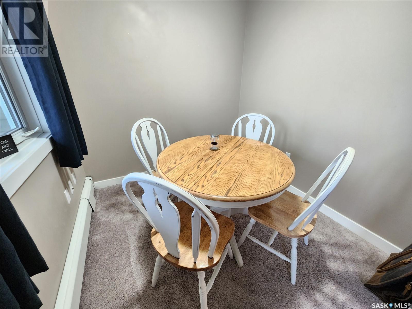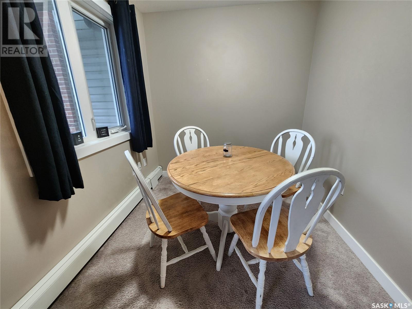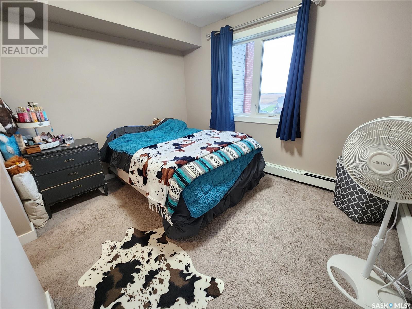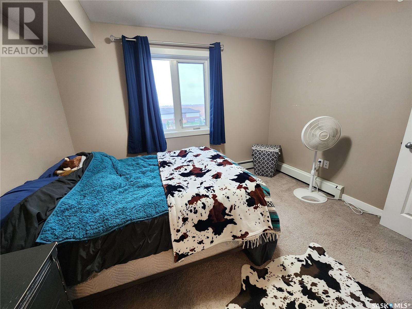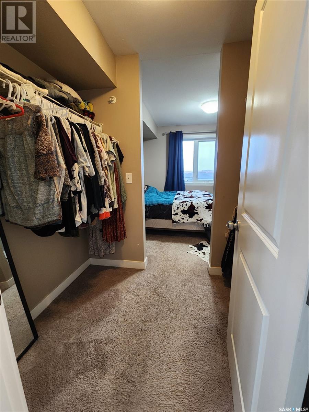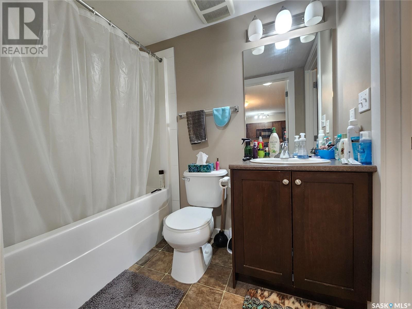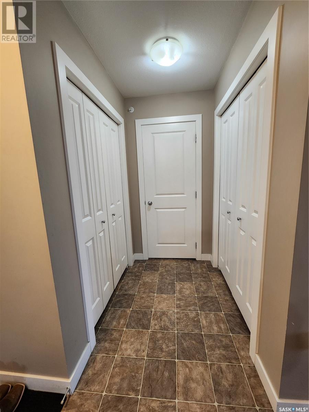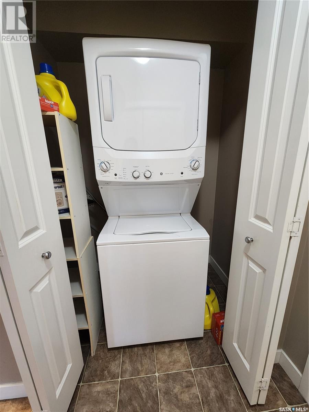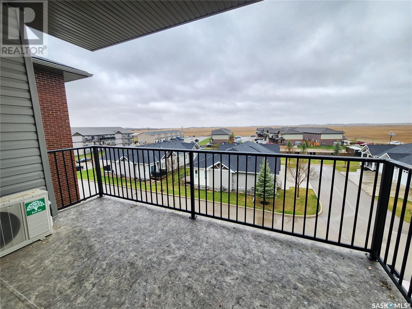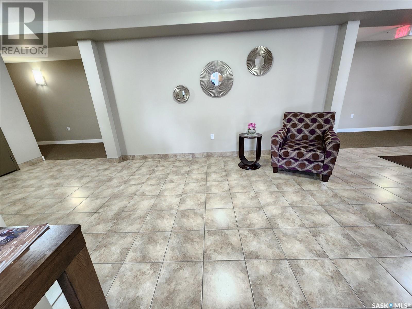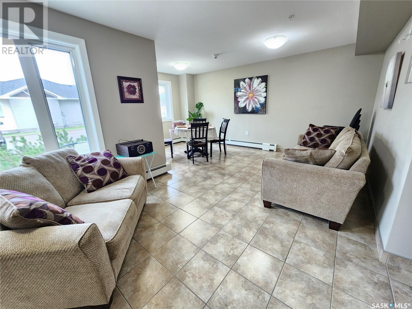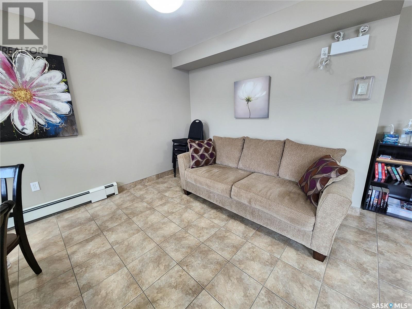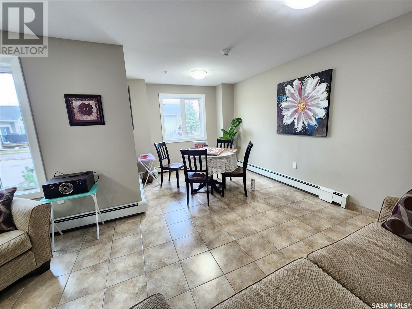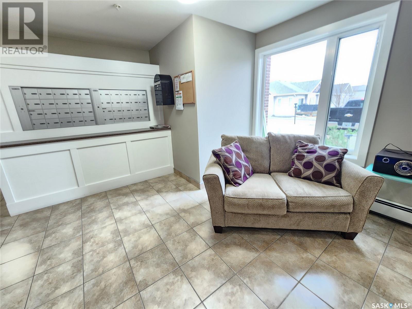407 820 5th Street Ne Weyburn, Saskatchewan S4H 2V2
$117,000Maintenance,
$391.68 Monthly
Maintenance,
$391.68 MonthlyLooking for a top floor suite with a beautiful view very close to the new hospital site? This condo is the one you are looking for! This open concept condo features a north facing balcony, flex den space that could be used for a dining room, office or cozy reading nook, sit up island and plenty of cabinet and counter space in the kitchen, sit and in suite laundry (new stackable washer and dryer purchased a few months ago included!) The nicely sized bedroom has a spacious walk through closet to the full main bathroom, with more storage in the closet at the entry. This building has a great amenities room to visit or partake in puzzles and activities, elevator, intercom, postal boxes and is wheelchair accessible. Wall air conditioning unit, fridge, stove, microwave, built in dishwasher, washer and dryer included! Contact for your tour today! (id:44479)
Property Details
| MLS® Number | SK968379 |
| Property Type | Single Family |
| Community Features | Pets Allowed With Restrictions |
| Features | Elevator, Wheelchair Access, Balcony |
Building
| Bathroom Total | 1 |
| Bedrooms Total | 1 |
| Appliances | Washer, Refrigerator, Intercom, Dishwasher, Dryer, Microwave, Window Coverings, Stove |
| Architectural Style | High Rise |
| Constructed Date | 2012 |
| Cooling Type | Wall Unit |
| Heating Type | Hot Water |
| Size Interior | 698 Sqft |
| Type | Apartment |
Parking
| Surfaced | 1 |
| Parking Space(s) | 1 |
Land
| Acreage | No |
| Size Irregular | 0.00 |
| Size Total | 0.00 |
| Size Total Text | 0.00 |
Rooms
| Level | Type | Length | Width | Dimensions |
|---|---|---|---|---|
| Main Level | Kitchen/dining Room | 14'1 x 9'6 | ||
| Main Level | Living Room | 13'10 x 12'8 | ||
| Main Level | Den | 7'5 x 7'8 | ||
| Main Level | 4pc Bathroom | xx x xx | ||
| Main Level | Bedroom | 11'4 x 9'1 | ||
| Main Level | Laundry Room | xx x xx | ||
| Main Level | Foyer | 6'3 x 5'0 |
https://www.realtor.ca/real-estate/26855017/407-820-5th-street-ne-weyburn
Interested?
Contact us for more information

Rebecca Hoffart-Gosling
Salesperson
216 Railway Avenue
Weyburn, Saskatchewan S4H 0A2
(306) 842-1516

