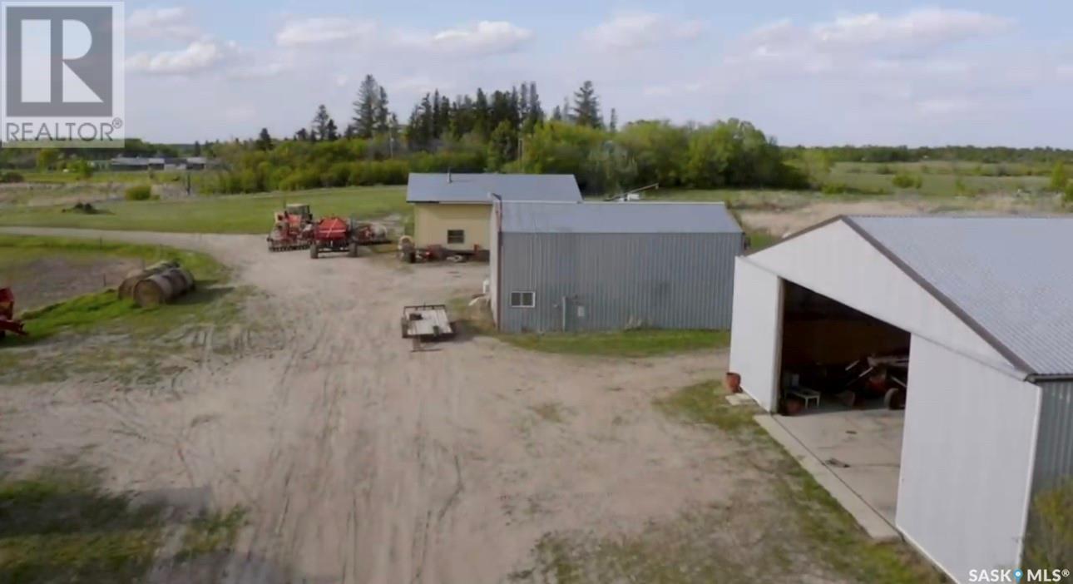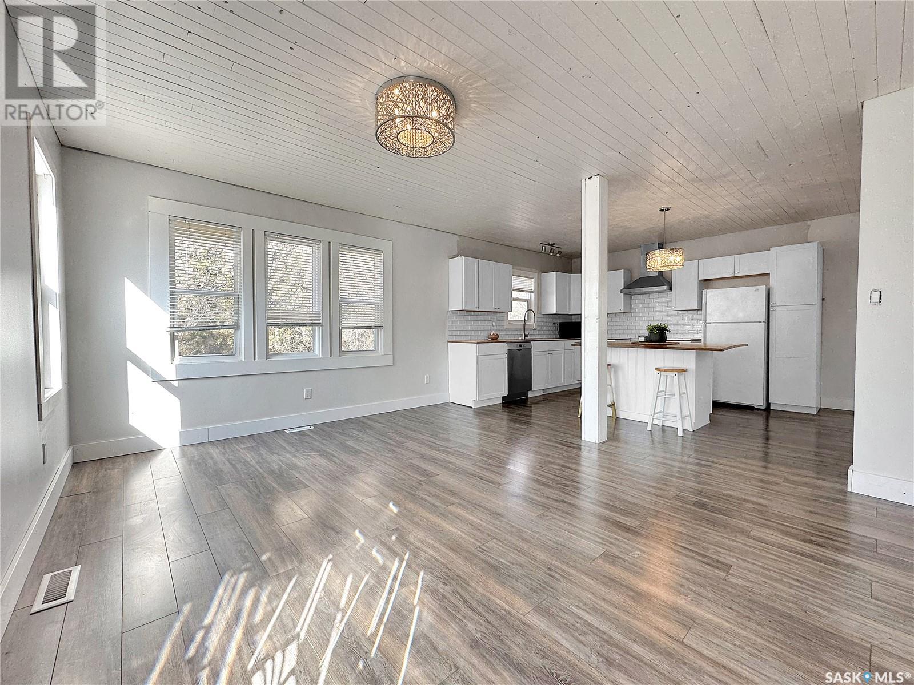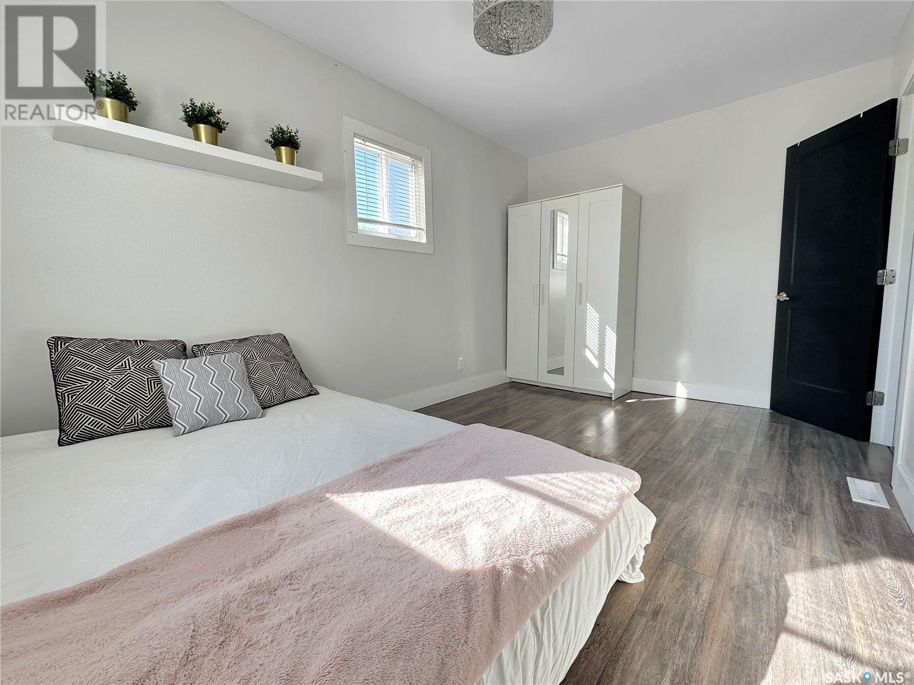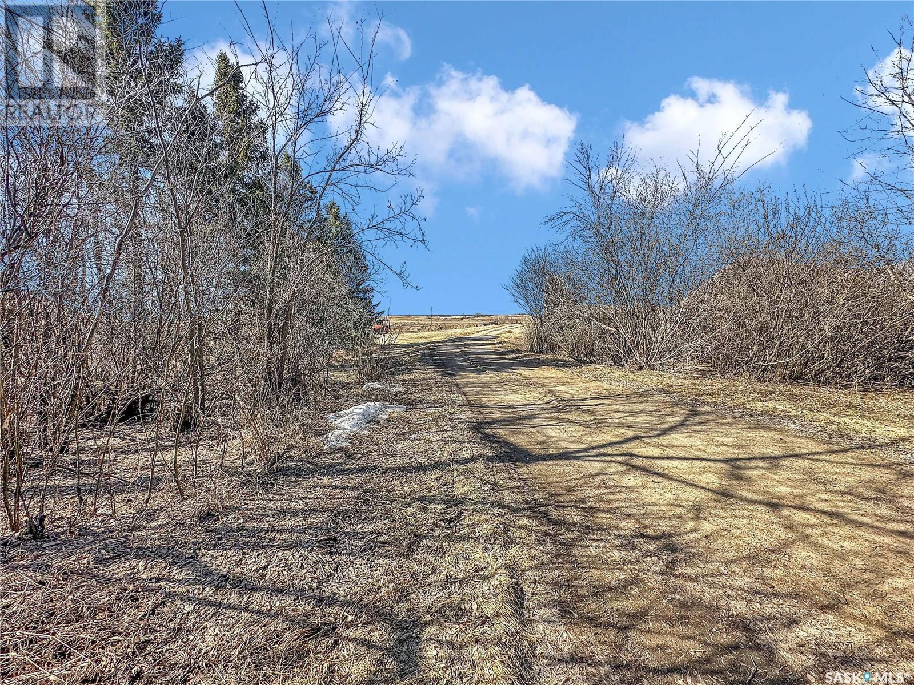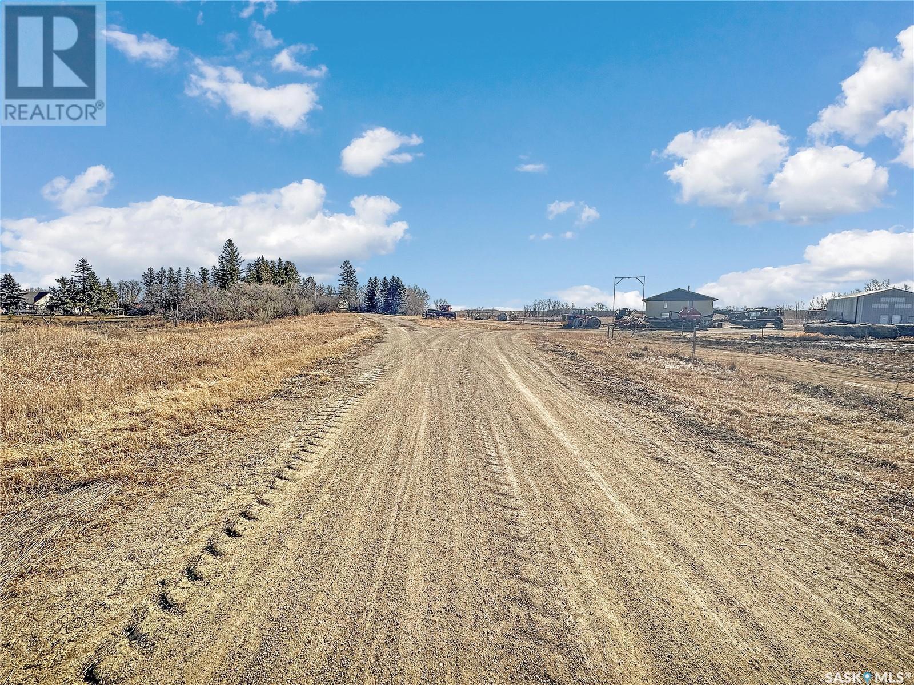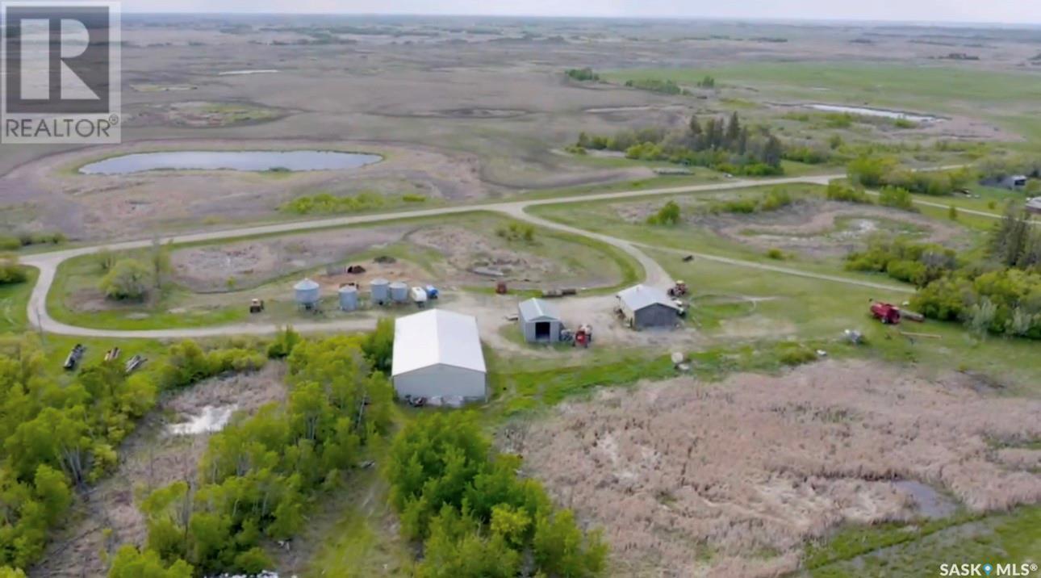638 Acreage Grayson Rm No. 184, Saskatchewan S0A 0R0
$340,000
After more shop then house? Feast your eyes on the 638 Acreage. She's a classic refurbished house on the prairie, with 3 shops and a large chunk of (24) acres to boot. Tan shop measures 32x40, Grey shop is fist pump worthy with a smoking 60 ft wide x 100 L and the "smallest" silver shop 32x25 all brag worthy with concrete floors. This home has windows, shingles, new flooring, regussied electrical and yes, even the cosmetic stuff. A stunning tongue and groove white washed roof catches your eye the second your in the door. A great open concept kitchen/dining & living area keep your crew close and conversation flowy. A fantastic sized main floor bed, full on functioning 4 pc bath freshly renovated (WITH on trend octagon Linoleum) are just the beginning in this adorable unit. Upstairs the primary could house 2/3 beds or one colossal master complete with a Pride & Prejudice worth 3 pc bath and walk in closet. This home is heated with propane forced air furnace, has tight utilities and is a short commute to the #9 Hwy leading you to the village of Dubuc, 40 minutes to the City of Yorkton/Melville or to the east Stockholm/ Esterhazy. A quick drive south on the grid and you are sitting on the edge of the Quappelle Valley along SE Sasks Covetted Round Lake! Did I mention the taxes are less then $1000 a year? All hail the RM of Grayson! Don't delay-pull the trigger on your acreage owning goals by Diving into the 638 Acreage today! (id:44479)
Property Details
| MLS® Number | SK965919 |
| Property Type | Single Family |
| Community Features | School Bus |
| Features | Acreage, Irregular Lot Size, Rolling |
Building
| Bathroom Total | 2 |
| Bedrooms Total | 2 |
| Appliances | Refrigerator, Window Coverings |
| Basement Development | Partially Finished |
| Basement Type | Full (partially Finished) |
| Constructed Date | 1940 |
| Heating Fuel | Propane |
| Heating Type | Forced Air |
| Stories Total | 2 |
| Size Interior | 1163 Sqft |
| Type | House |
Parking
| Gravel | |
| Parking Space(s) | 10 |
Land
| Acreage | Yes |
| Landscape Features | Lawn |
| Size Irregular | 24.34 |
| Size Total | 24.34 Ac |
| Size Total Text | 24.34 Ac |
Rooms
| Level | Type | Length | Width | Dimensions |
|---|---|---|---|---|
| Second Level | Primary Bedroom | 18 ft | 15 ft ,9 in | 18 ft x 15 ft ,9 in |
| Second Level | 3pc Bathroom | 8 ft ,7 in | 8 ft ,4 in | 8 ft ,7 in x 8 ft ,4 in |
| Second Level | Storage | 5 ft ,1 in | 8 ft ,7 in | 5 ft ,1 in x 8 ft ,7 in |
| Basement | Other | 11 ft | 28 ft ,7 in | 11 ft x 28 ft ,7 in |
| Basement | Utility Room | 12 ft | 30 ft | 12 ft x 30 ft |
| Main Level | Living Room | 15 ft ,5 in | 13 ft | 15 ft ,5 in x 13 ft |
| Main Level | Kitchen | 11 ft ,4 in | 15 ft ,8 in | 11 ft ,4 in x 15 ft ,8 in |
| Main Level | Dining Room | 8 ft | 11 ft | 8 ft x 11 ft |
| Main Level | 4pc Bathroom | 8 ft ,4 in | 8 ft ,8 in | 8 ft ,4 in x 8 ft ,8 in |
| Main Level | Enclosed Porch | 8 ft ,4 in | 4 ft ,9 in | 8 ft ,4 in x 4 ft ,9 in |
| Main Level | Bedroom | 14 ft | 9 ft | 14 ft x 9 ft |
https://www.realtor.ca/real-estate/26767017/638-acreage-grayson-rm-no-184
Interested?
Contact us for more information
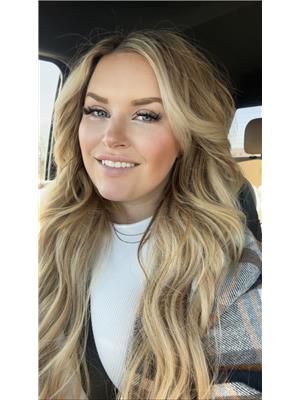
Amy Hudacek
Salesperson

#706-2010 11th Ave
Regina, Saskatchewan S4P 0J3
(866) 773-5421



