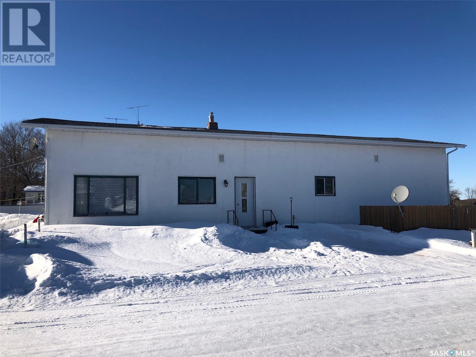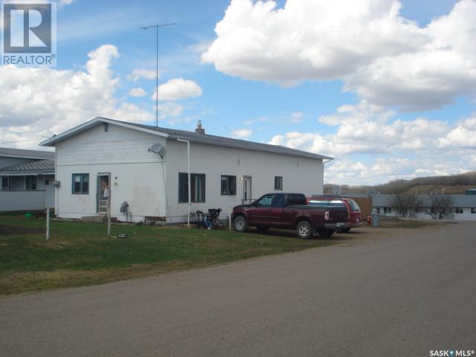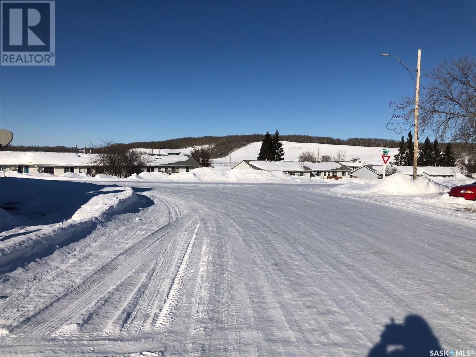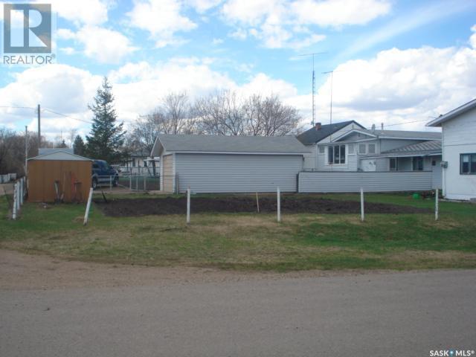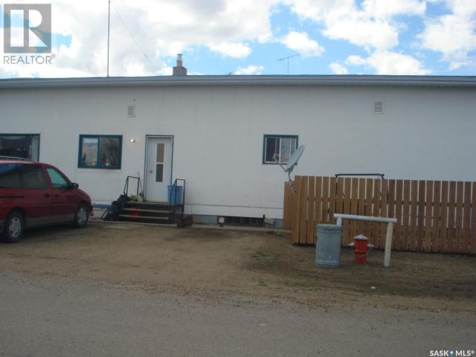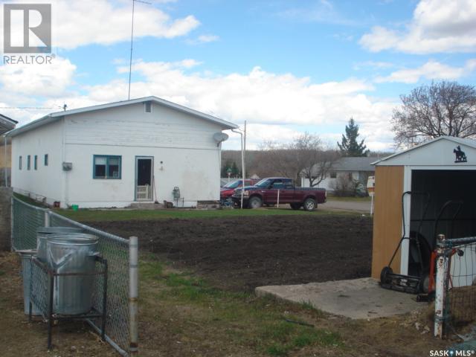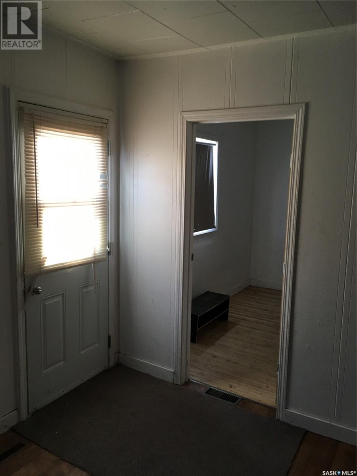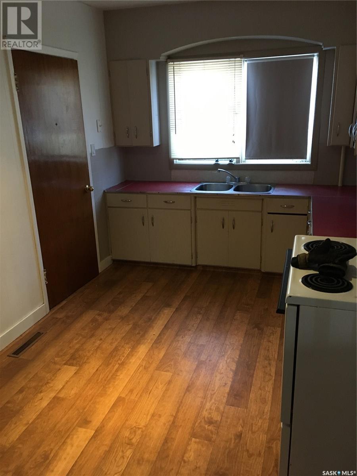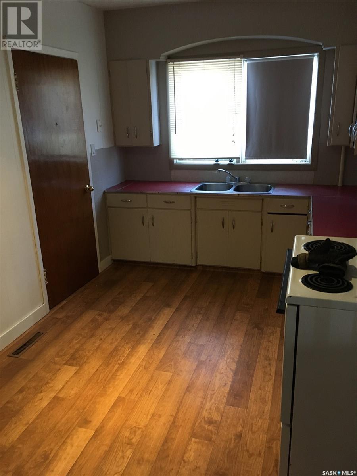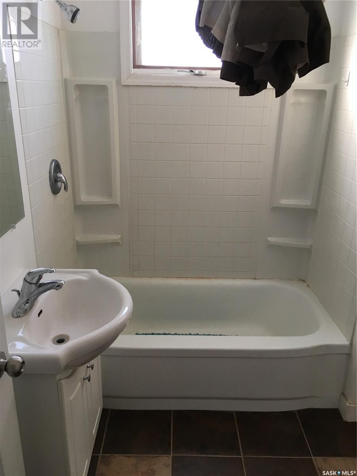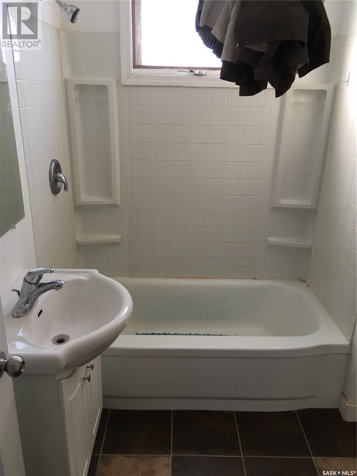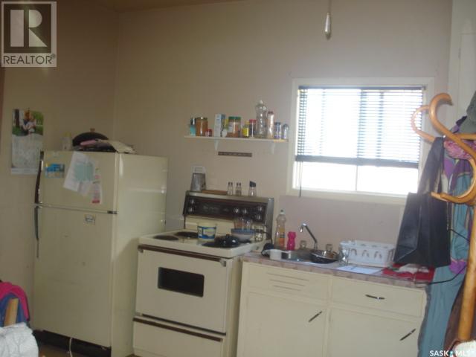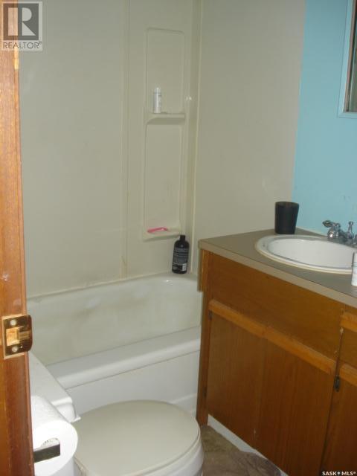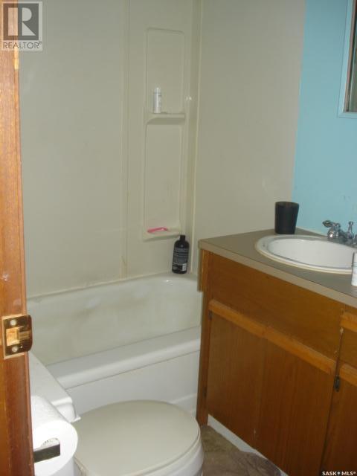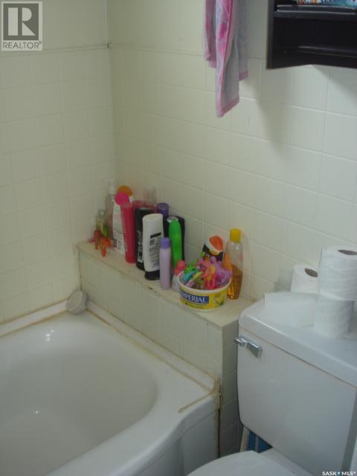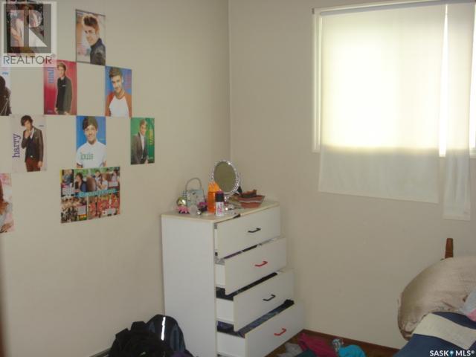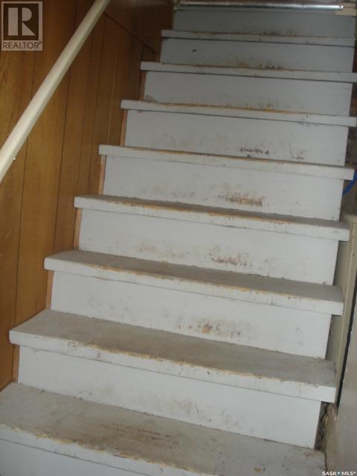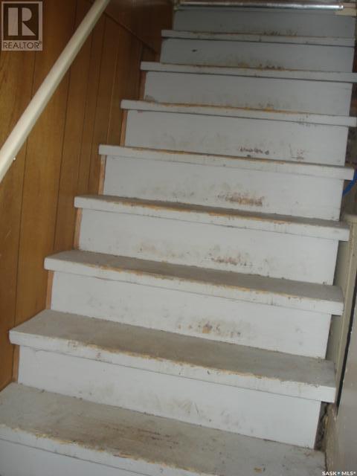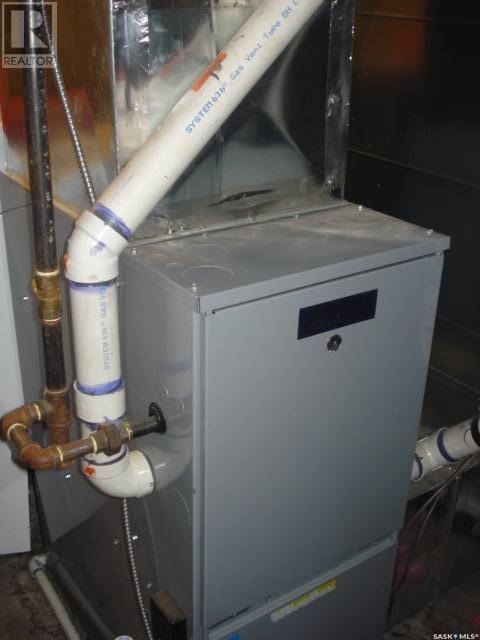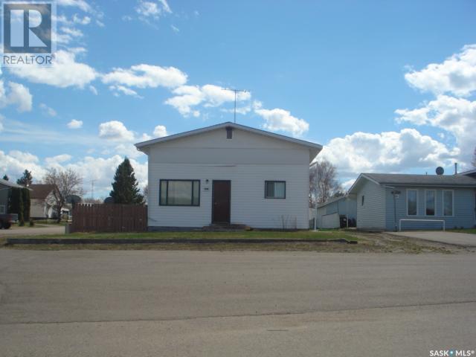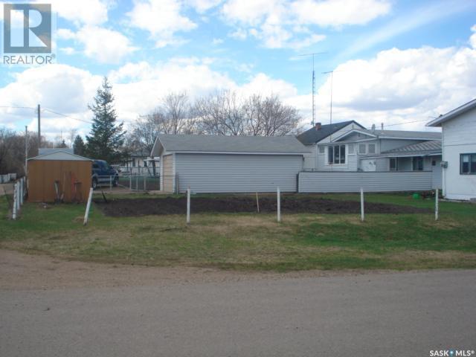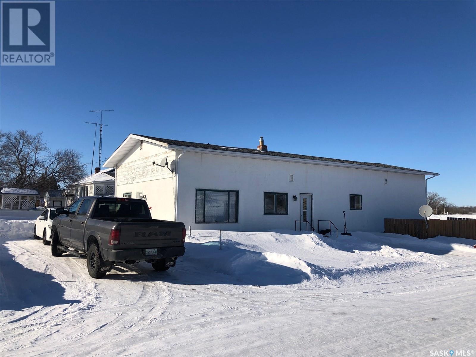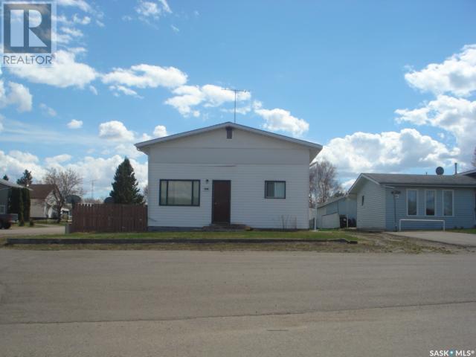520 Main Street Sturgis, Saskatchewan S0A 4A0
$85,000
AN EXCEPTIONAL REVENUE PROPERTY located in Sturgis SK. A spectacular view of the well known Sturgis Hill.... This fine revenue property was built in 1950, boasting 1,560 square feet of living space including a partial basement open for further development. This duplex is situated on a highly elevated, prime corner lot measuring 50' x 155.90 with back alley access. The duplex consists of a 3 bedroom and a 2 bedroom suite with current established renters in place. The 3 bedroom suite generates $650/month and the 2 bedroom generates $600/month. The tenants pay approximately $100/month for power and the Seller pays the Energy for both suites working out to being $120/month in total per month. The 2 bedroom suite had been renovated over the recent years featuring pocket doors, ceramic tile flooring, and 2 HE furnaces. Also featured are hardwood floors... and the water heater recently replaced. This is a solid building with a solid concrete foundation with fantastic potential for further development... The electrical is separately metered with 2 - 100 Amp panels. Call for more information or to schedule a viewing... (id:44479)
Property Details
| MLS® Number | SK955671 |
| Property Type | Single Family |
| Features | Corner Site, Rectangular, Double Width Or More Driveway |
| Structure | Patio(s) |
Building
| Bathroom Total | 2 |
| Bedrooms Total | 5 |
| Appliances | Washer, Refrigerator, Dryer, Stove |
| Architectural Style | Bungalow |
| Basement Development | Unfinished |
| Basement Type | Full (unfinished) |
| Constructed Date | 1950 |
| Heating Fuel | Natural Gas |
| Heating Type | Forced Air |
| Stories Total | 1 |
| Size Interior | 1560 Sqft |
| Type | Duplex |
Parking
| None | |
| R V | |
| Parking Space(s) | 6 |
Land
| Acreage | No |
| Fence Type | Partially Fenced |
| Landscape Features | Lawn, Garden Area |
| Size Frontage | 50 Ft |
| Size Irregular | 7795.00 |
| Size Total | 7795 Sqft |
| Size Total Text | 7795 Sqft |
Rooms
| Level | Type | Length | Width | Dimensions |
|---|---|---|---|---|
| Main Level | Kitchen | 8 ft ,6 in | 16 ft ,4 in | 8 ft ,6 in x 16 ft ,4 in |
| Main Level | Living Room | 12 ft ,5 in | 14 ft ,8 in | 12 ft ,5 in x 14 ft ,8 in |
| Main Level | Bedroom | 10 ft | 8 ft ,10 in | 10 ft x 8 ft ,10 in |
| Main Level | 4pc Bathroom | 5 ft | 5 ft ,8 in | 5 ft x 5 ft ,8 in |
| Main Level | Bedroom | 8 ft ,4 in | 11 ft ,2 in | 8 ft ,4 in x 11 ft ,2 in |
| Main Level | Kitchen | 11 ft ,8 in | 11 ft ,4 in | 11 ft ,8 in x 11 ft ,4 in |
| Main Level | Living Room | 15 ft | 11 ft ,9 in | 15 ft x 11 ft ,9 in |
| Main Level | Bedroom | 11 ft ,9 in | 9 ft ,8 in | 11 ft ,9 in x 9 ft ,8 in |
| Main Level | Bedroom | 9 ft ,7 in | 10 ft | 9 ft ,7 in x 10 ft |
| Main Level | Bedroom | 8 ft ,4 in | 9 ft ,10 in | 8 ft ,4 in x 9 ft ,10 in |
| Main Level | 4pc Bathroom | 8 ft ,4 in | 5 ft | 8 ft ,4 in x 5 ft |
| Main Level | Foyer | 5 ft | 5 ft | 5 ft x 5 ft |
https://www.realtor.ca/real-estate/26397215/520-main-street-sturgis
Interested?
Contact us for more information
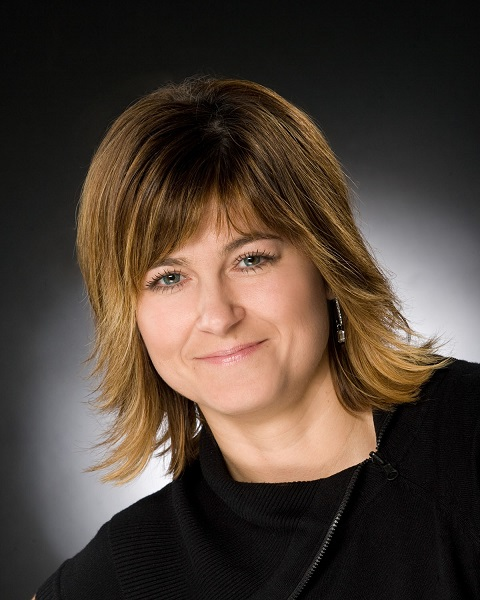
Gladys J Secondiak
Salesperson
(306) 956-3356

3020a Arlington Ave
Saskatoon, Saskatchewan S7J 2J9
(306) 934-8383

