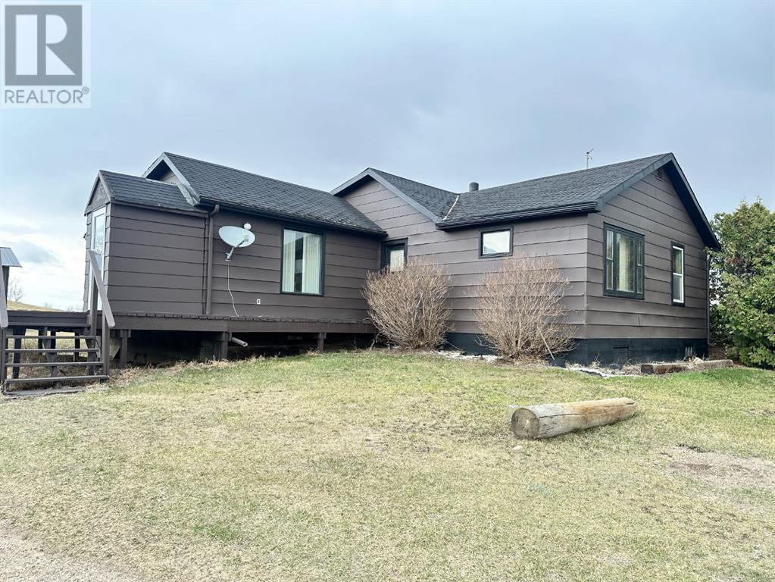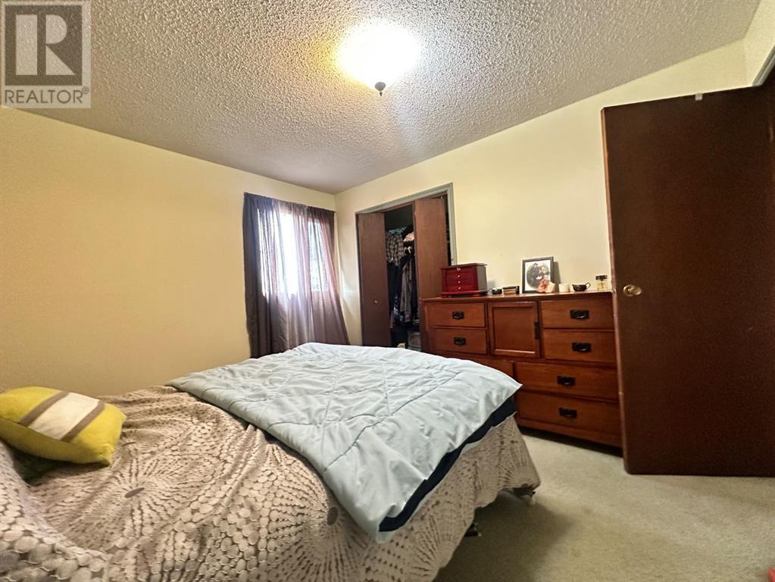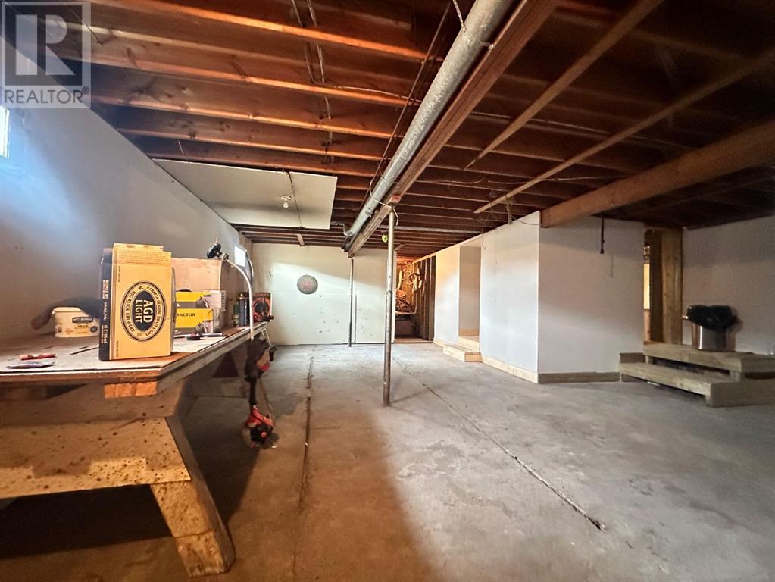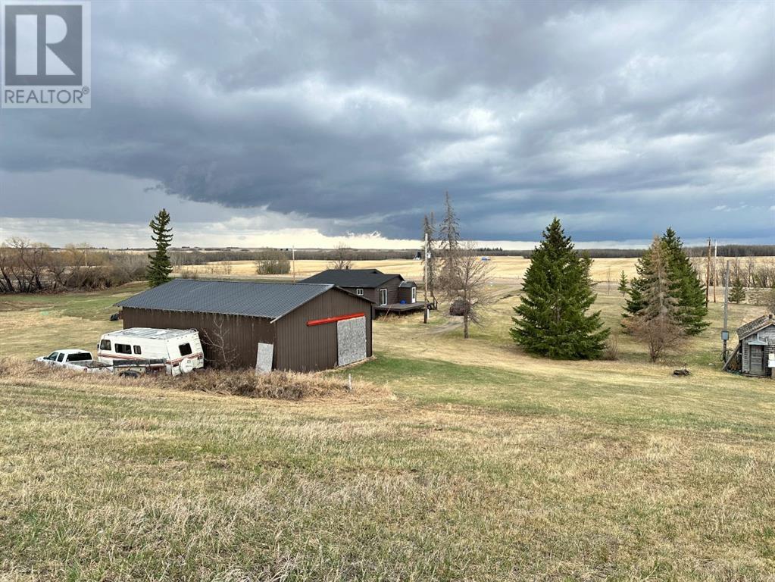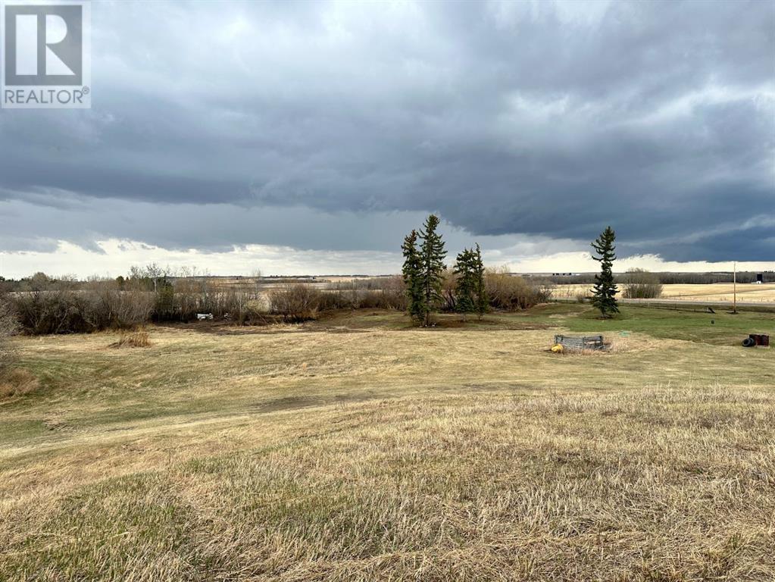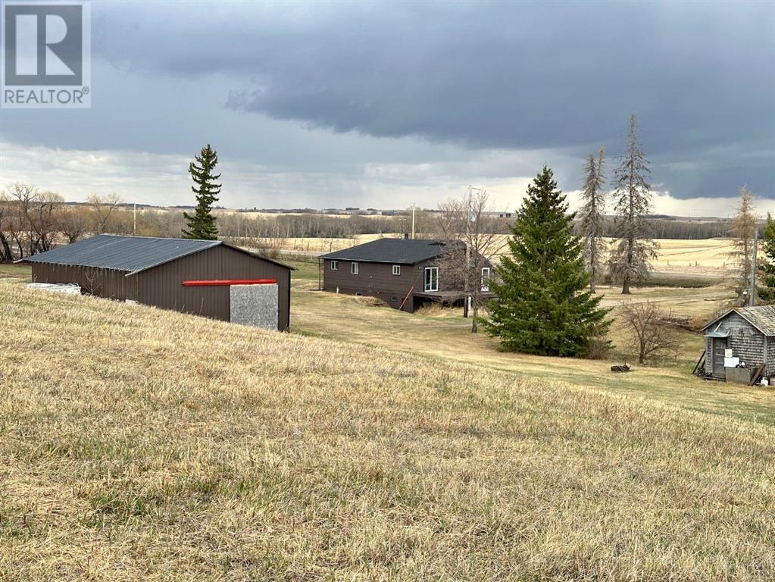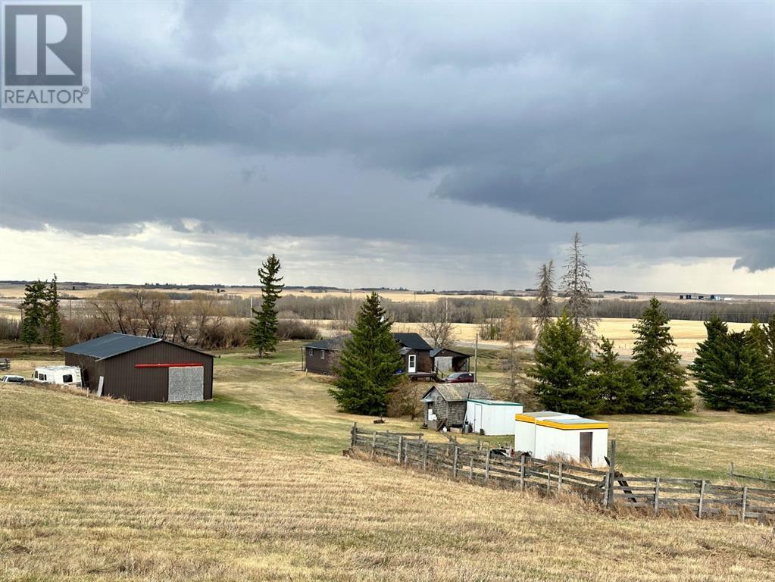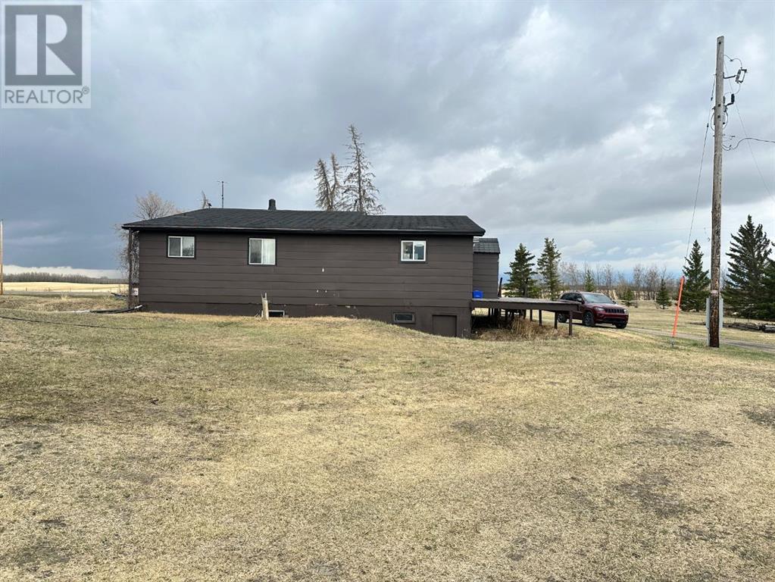Sw 18-47-27-W3m Rural, Saskatchewan S0M 1K0
$249,900
Nestled on 14.91 acres of picturesque land south of Lloydminstr along the Lone Rock Grid, this property offers a harmonious blend of country living and modern comforts. The 1440 square foot home boasts three bedrooms, providing ample space for relaxation and rest. A well-appointed bathroom ensures convenience, while the double detached garage offers shelter for vehicles and storage needs. For those with a passion for tinkering or working on projects, a substantial 40x60 shop stands ready to accommodate various endeavours. Additional sheds and a barn further enhance the property's functionality, providing room for equipment, tools , or livestock. Inside, the heart of the home lies in its spacious kitchen, adorned with plentiful cabinets that cater to storage needs with ease. The large dining area not only offers a place for meals but also connects seamlessly to the outdoor deck, perfect for al fresco dining or simply soaking in the serene surroundings. The living room, complemented by an adjacent den, provides a cozy retreat for relaxation or entertainment. Convenience meets efficiency with main floor laundry facilities, streamlining daily chores. Outdoor amenities include a 20x40 garage, ensuring ample space for vehicles or additional storage needs. The property also features a dugout for water access, a 150 foot well with ample water, essential for maintaining the lands vitality. Barns with accompanying corrals add versatility, making this acreage suitable for various agricultural pursuits or hobby farming ventures. With its blend of functional spaces, rural charm, and modern conveniences, this acreage on the Lone Rock Grid presents a unique opportunity to embrace a lifestyle that combines tranquility with practicality. At this price you are paying for the land and getting everything else included. (id:44479)
Property Details
| MLS® Number | A2127294 |
| Property Type | Single Family |
| Features | See Remarks |
| Plan | 101232885 |
| Structure | Barn, Deck |
Building
| Bathroom Total | 1 |
| Bedrooms Above Ground | 3 |
| Bedrooms Total | 3 |
| Appliances | Refrigerator, Stove, Washer & Dryer |
| Architectural Style | Bungalow |
| Basement Development | Unfinished |
| Basement Features | Walk Out |
| Basement Type | Full (unfinished) |
| Constructed Date | 1959 |
| Construction Material | Wood Frame |
| Construction Style Attachment | Detached |
| Cooling Type | None |
| Exterior Finish | Wood Siding |
| Flooring Type | Carpeted, Laminate, Linoleum |
| Foundation Type | Wood |
| Heating Fuel | Oil |
| Heating Type | Forced Air |
| Stories Total | 1 |
| Size Interior | 1440 Sqft |
| Total Finished Area | 1440 Sqft |
| Type | House |
| Utility Water | Well |
Parking
| Detached Garage | 2 |
Land
| Acreage | Yes |
| Fence Type | Partially Fenced |
| Sewer | Septic Field |
| Size Irregular | 14.91 |
| Size Total | 14.91 Ac|10 - 49 Acres |
| Size Total Text | 14.91 Ac|10 - 49 Acres |
| Zoning Description | Acr |
Rooms
| Level | Type | Length | Width | Dimensions |
|---|---|---|---|---|
| Main Level | Other | 24.00 Ft x 16.00 Ft | ||
| Main Level | Living Room | 16.00 Ft x 14.00 Ft | ||
| Main Level | Den | 12.00 Ft x 10.00 Ft | ||
| Main Level | Bedroom | 16.00 Ft x 14.00 Ft | ||
| Main Level | 4pc Bathroom | .00 Ft x .00 Ft | ||
| Main Level | Bedroom | 12.00 Ft x 11.00 Ft | ||
| Main Level | Bedroom | 15.00 Ft x 10.00 Ft | ||
| Main Level | Laundry Room | 12.00 Ft x 7.00 Ft |
https://www.realtor.ca/real-estate/26819141/sw-18-47-27-w3m-rural
Interested?
Contact us for more information
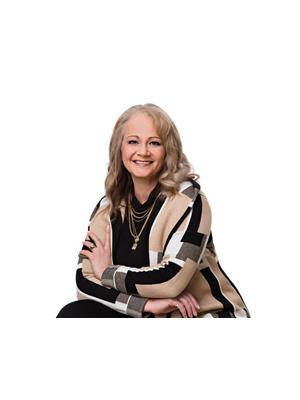
Candace Bosch
Associate
www.candacebosch.com/
5211 44 St
Lloydminster, Alberta T9V 2S1
(403) 262-7653

