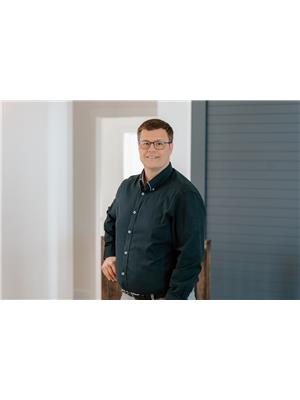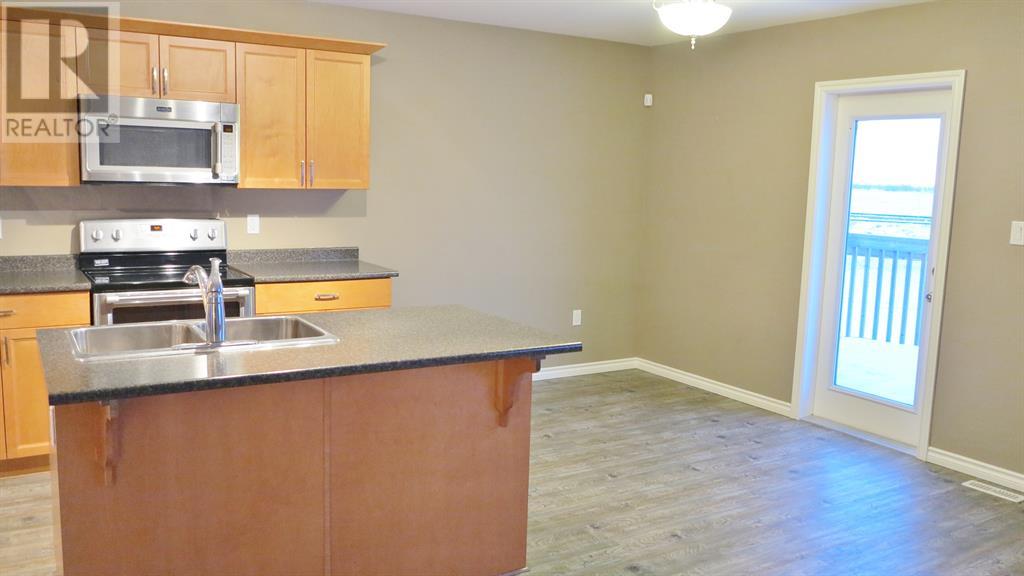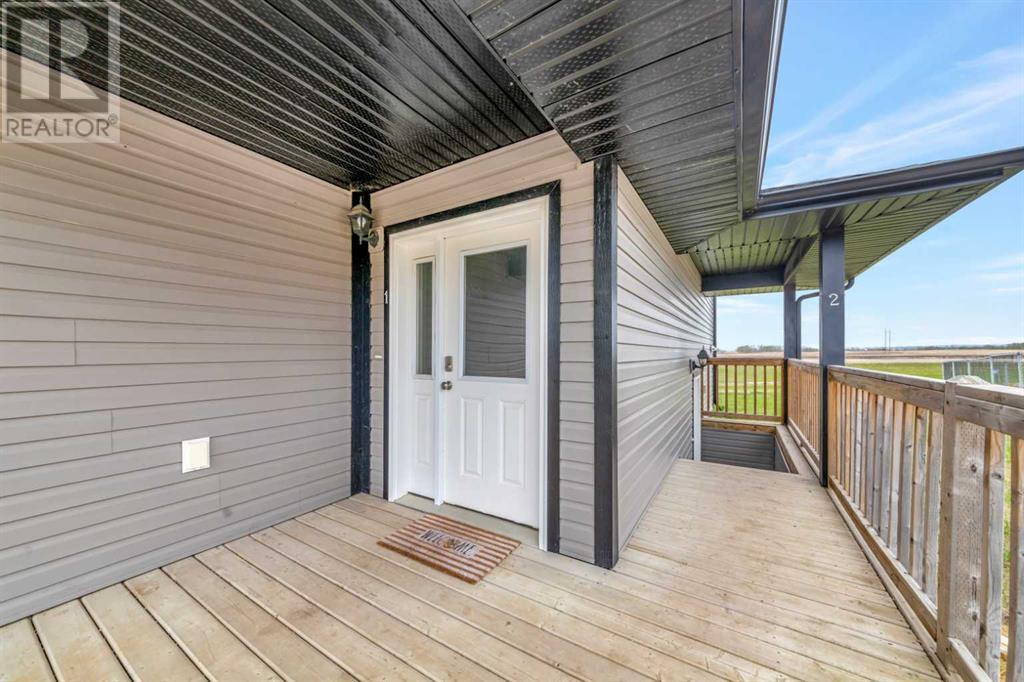403 4 Avenueclose Maidstone, Saskatchewan S0M 1M0
$264,900
Up and down two suite home, each with two bedrooms. Constructed in 2015, with approximately 1,100 sq ft on each level. Separate covered entrances. Built for durability inside and out, this bi-level structure comes complete with five appliances upstairs and four down. Natural gas furnace heats upper level; separately metered electric baseboards on lower. ICF foundation. Gravel parking pad. Tenants responsible for their own utilities except water / sewer/ garbage costs. Adjacent cul-de-sac lot available for significantly reduced price as a further incentive. Purchase as a pure investment property, for personal use (particularly valuable for snowbirds wanting a Canadian base with a caretaker onsite), live on the upper level and rent out the basement for extra income, or the design allows for conversion of the lower kitchen / dining area into a family room making it into a single family home. Lots of possibilities with this one particularly if the two lots were merged into a single title allowing for construction of a detached garage and private yard. (id:44479)
Property Details
| MLS® Number | A2095755 |
| Property Type | Single Family |
| Features | Cul-de-sac, See Remarks |
| Parking Space Total | 2 |
| Plan | 101959050 |
| Structure | None |
Building
| Bathroom Total | 2 |
| Bedrooms Above Ground | 2 |
| Bedrooms Below Ground | 2 |
| Bedrooms Total | 4 |
| Appliances | Washer, Refrigerator, Dishwasher, Stove, Dryer, Hood Fan |
| Architectural Style | Bi-level |
| Basement Development | Finished |
| Basement Type | Full (finished) |
| Constructed Date | 2015 |
| Construction Material | Icf Block |
| Construction Style Attachment | Detached |
| Cooling Type | None |
| Exterior Finish | Vinyl Siding |
| Flooring Type | Laminate, Linoleum |
| Foundation Type | See Remarks |
| Heating Fuel | Electric, Natural Gas |
| Heating Type | Forced Air |
| Stories Total | 1 |
| Size Interior | 1108 Sqft |
| Total Finished Area | 1108 Sqft |
| Type | House |
Parking
| Gravel | |
| Parking Pad |
Land
| Acreage | No |
| Fence Type | Not Fenced |
| Size Depth | 38.1 M |
| Size Frontage | 11.58 M |
| Size Irregular | 4791.00 |
| Size Total | 4791 Sqft|4,051 - 7,250 Sqft |
| Size Total Text | 4791 Sqft|4,051 - 7,250 Sqft |
| Zoning Description | R2 |
Rooms
| Level | Type | Length | Width | Dimensions |
|---|---|---|---|---|
| Basement | Living Room | 12.00 Ft x 17.00 Ft | ||
| Basement | Kitchen | 10.00 Ft x 12.00 Ft | ||
| Basement | Primary Bedroom | 11.00 Ft x 13.00 Ft | ||
| Basement | 4pc Bathroom | Measurements not available | ||
| Basement | Bedroom | 9.00 Ft x 11.00 Ft | ||
| Main Level | Living Room | 10.00 Ft x 15.00 Ft | ||
| Main Level | Dining Room | 14.00 Ft x 6.00 Ft | ||
| Main Level | Kitchen | 8.00 Ft x 14.00 Ft | ||
| Main Level | Primary Bedroom | 15.00 Ft x 15.00 Ft | ||
| Main Level | 4pc Bathroom | Measurements not available | ||
| Main Level | Bedroom | 10.00 Ft x 11.00 Ft |
https://www.realtor.ca/real-estate/26327151/403-4-avenueclose-maidstone
Interested?
Contact us for more information

Michael Dewing
Associate Broker
www.michaeldewing.ca/
www.facebook.com/LloydminsterMidwestGroup

5726 - 44 Street
Lloydminster, Alberta T9V 0B6
(780) 808-2700
(780) 808-2715
realestatelloydminster.com/


















