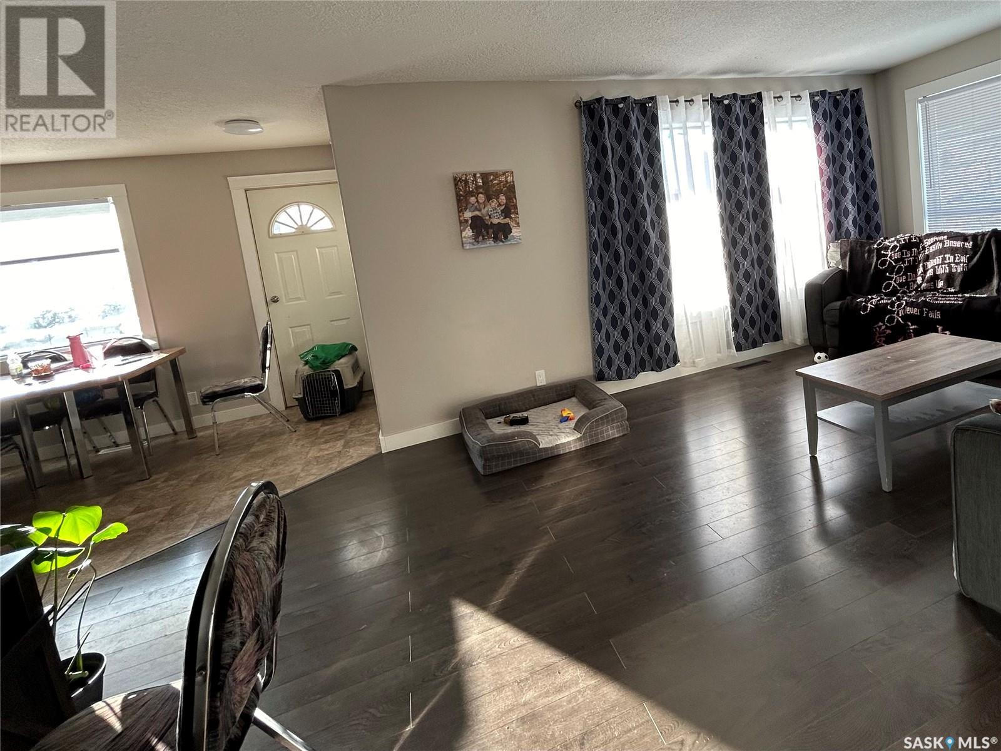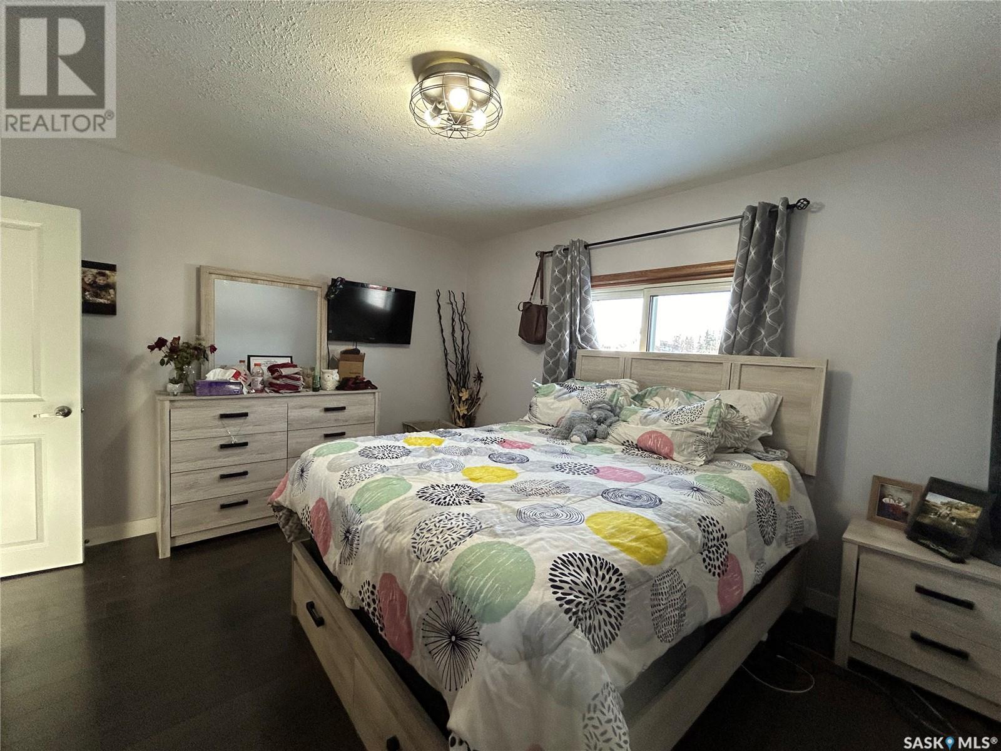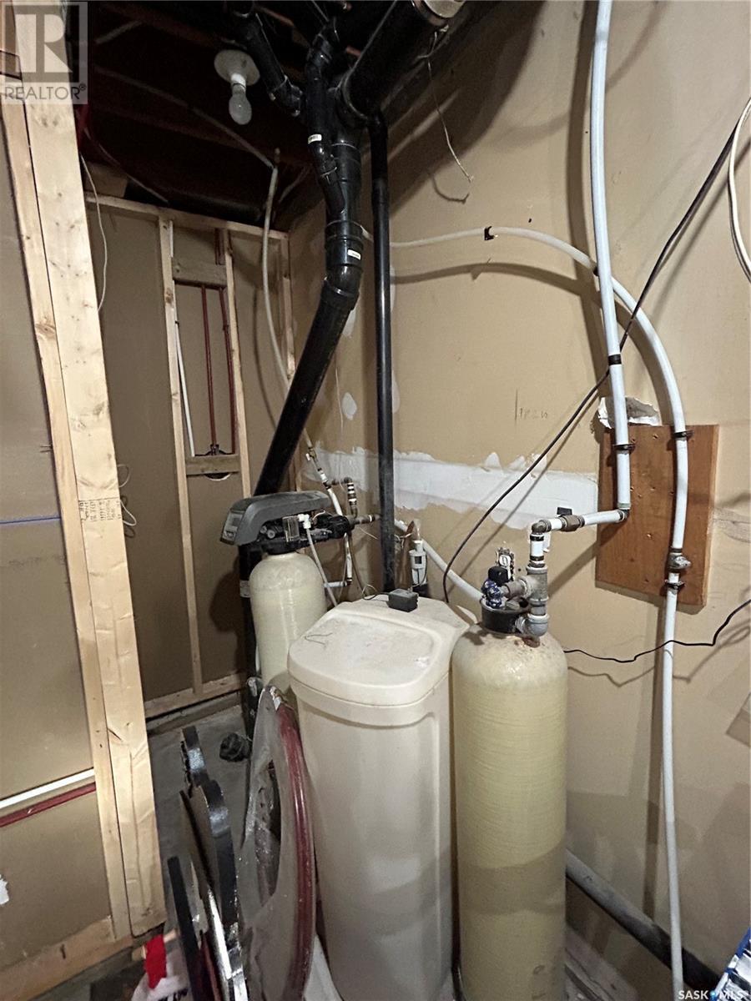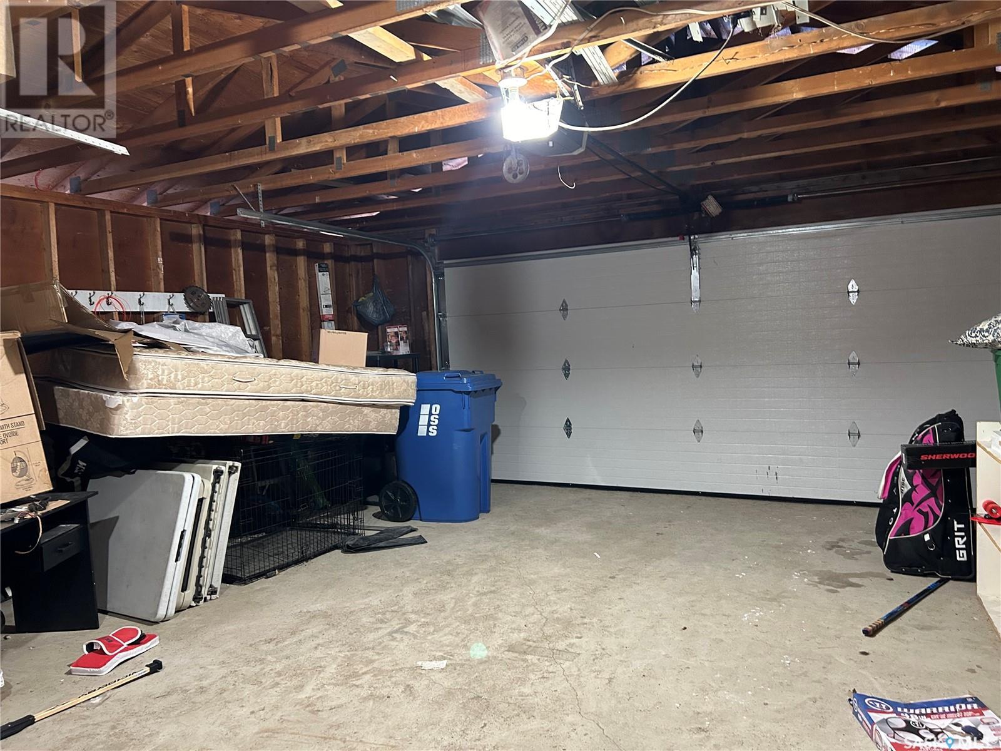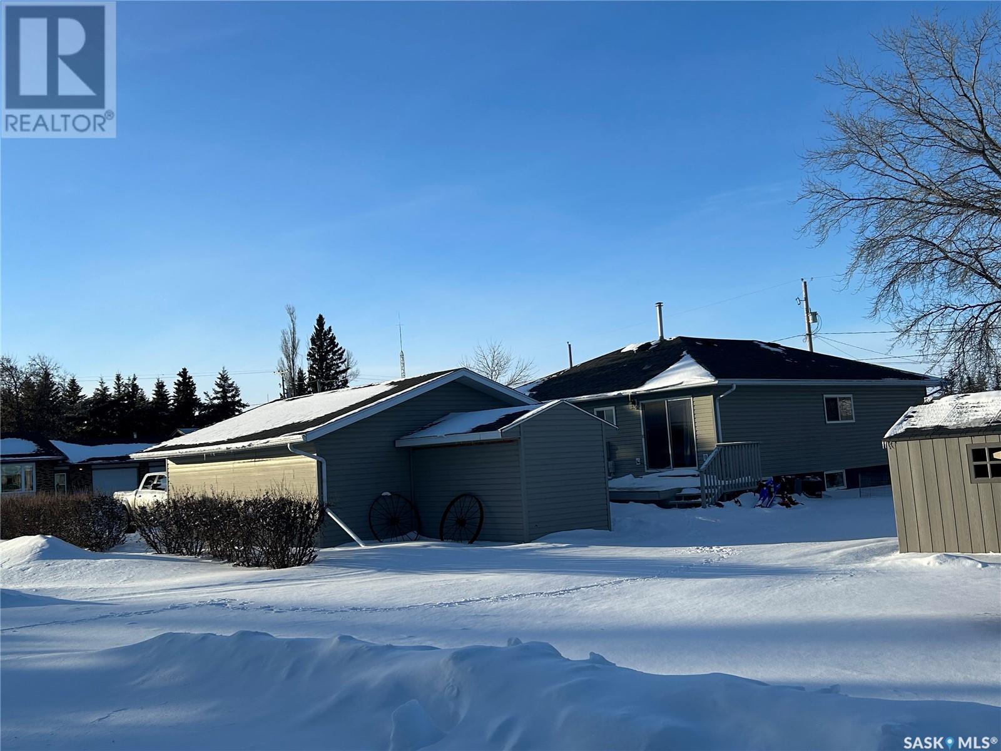310 3rd Avenue Ne Ituna, Saskatchewan S0A 1N0
$155,000
This home is sure to fit any growing family. Upstairs you will find three generous sized bedrooms and a 4 piece bathroom. There is an open concept kitchen/dining and living room which allows everyone to visit or keep an eye on the kids!! Most of the windows in the home have been upgraded and allow great natural light into the home. Downstairs there is a large family room, 1 bedroom and a 3 piece bathroom. The utility room is quite large and can be completed to fit your needs. There is also a great cold storage area to keep all your vegetables or canned goods!! Outside there is a double detached garage with an additional area at the back for storage. The home sits on 5 lots leaving endless possibilities for a large garden, pool area or to build. (id:44479)
Property Details
| MLS® Number | SK959874 |
| Property Type | Single Family |
| Features | Treed, Corner Site, Lane, Sump Pump |
| Structure | Deck |
Building
| Bathroom Total | 2 |
| Bedrooms Total | 4 |
| Appliances | Washer, Refrigerator, Dryer, Freezer, Window Coverings, Garage Door Opener Remote(s), Storage Shed, Stove |
| Architectural Style | Bungalow |
| Basement Development | Partially Finished |
| Basement Type | Full (partially Finished) |
| Constructed Date | 1960 |
| Heating Fuel | Natural Gas |
| Heating Type | Forced Air |
| Stories Total | 1 |
| Size Interior | 1202 Sqft |
| Type | House |
Parking
| Detached Garage | |
| Parking Space(s) | 2 |
Land
| Acreage | No |
| Landscape Features | Lawn, Garden Area |
| Size Frontage | 125 Ft |
| Size Irregular | 16250.00 |
| Size Total | 16250 Sqft |
| Size Total Text | 16250 Sqft |
Rooms
| Level | Type | Length | Width | Dimensions |
|---|---|---|---|---|
| Basement | Family Room | 13 ft | 22 ft ,5 in | 13 ft x 22 ft ,5 in |
| Basement | Bedroom | 11 ft | 12 ft | 11 ft x 12 ft |
| Basement | 3pc Bathroom | 7 ft ,4 in | 8 ft | 7 ft ,4 in x 8 ft |
| Basement | Laundry Room | 16 ft ,11 in | 26 ft | 16 ft ,11 in x 26 ft |
| Main Level | Kitchen/dining Room | 11 ft | 21 ft ,5 in | 11 ft x 21 ft ,5 in |
| Main Level | Living Room | 11 ft ,9 in | 16 ft | 11 ft ,9 in x 16 ft |
| Main Level | 4pc Bathroom | 6 ft ,5 in | 8 ft | 6 ft ,5 in x 8 ft |
| Main Level | Bedroom | 10 ft ,2 in | 12 ft ,10 in | 10 ft ,2 in x 12 ft ,10 in |
| Main Level | Bedroom | 9 ft ,3 in | 12 ft | 9 ft ,3 in x 12 ft |
| Main Level | Bedroom | 9 ft ,6 in | 11 ft ,4 in | 9 ft ,6 in x 11 ft ,4 in |
https://www.realtor.ca/real-estate/26559553/310-3rd-avenue-ne-ituna
Interested?
Contact us for more information
Francesca Copeman
Salesperson
c21able.ca/

29-230 Broadway Street East
Yorkton, Saskatchewan S3N 4C6
(306) 782-2253
(306) 786-6740


