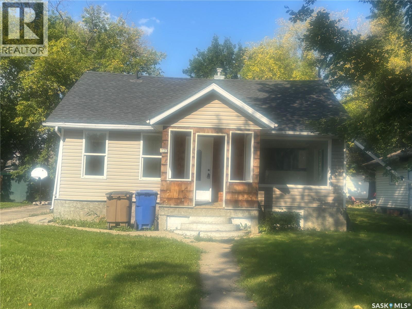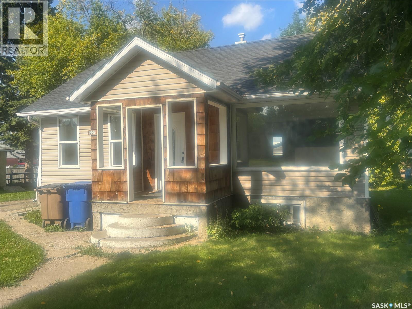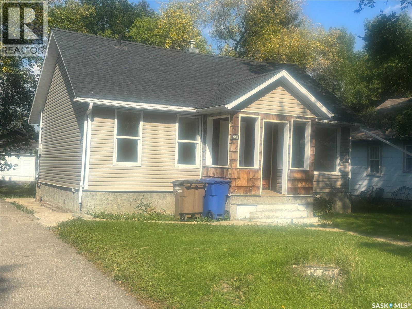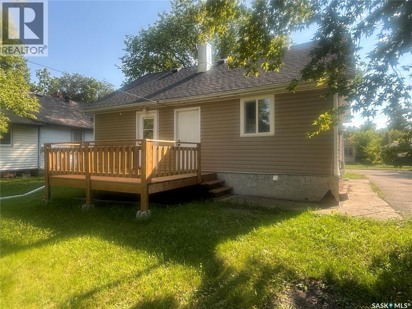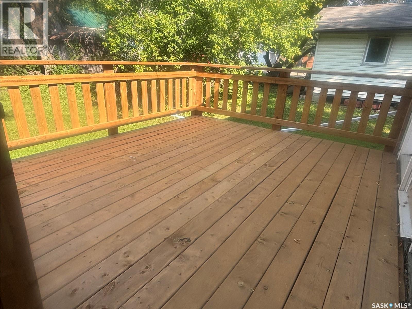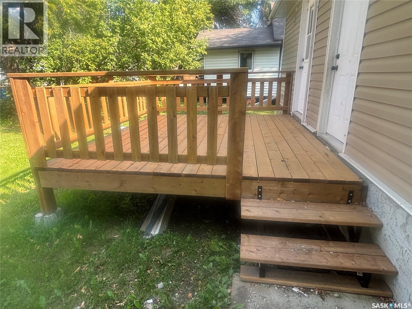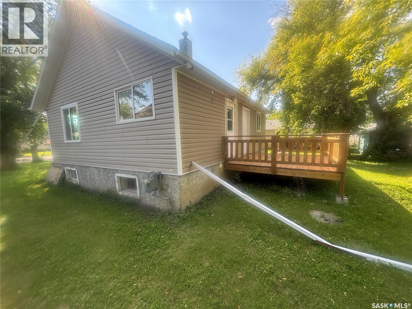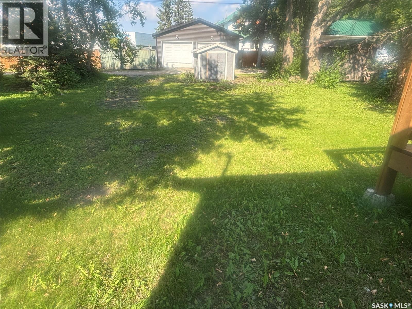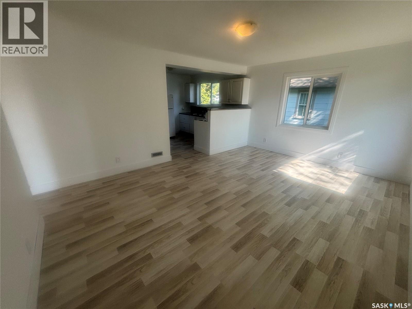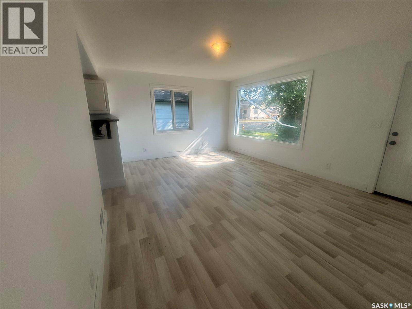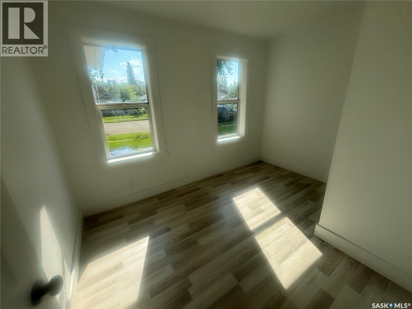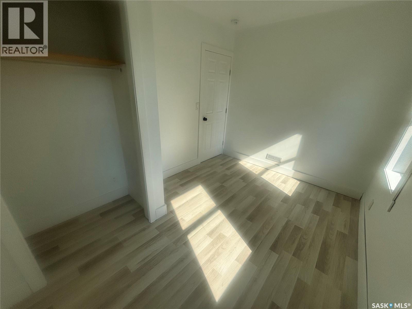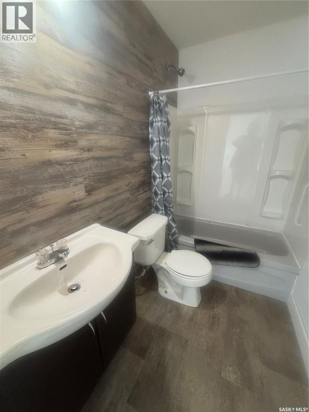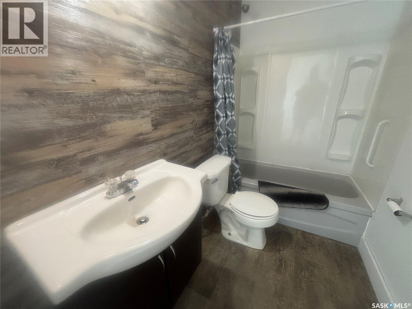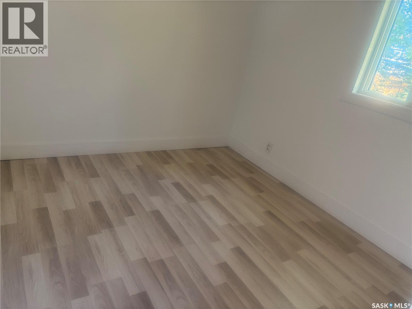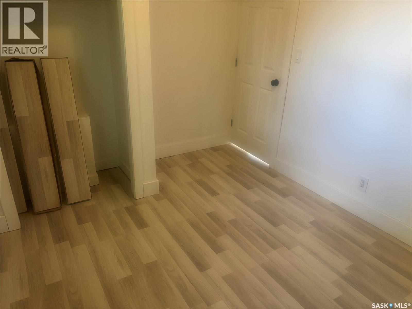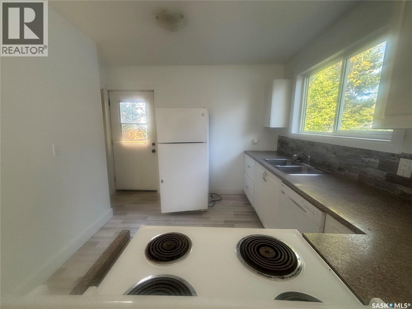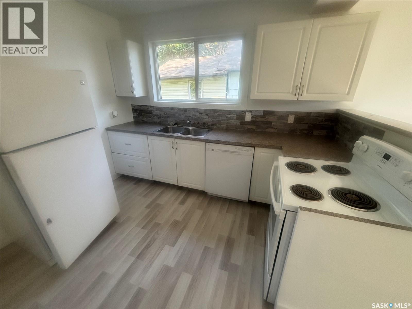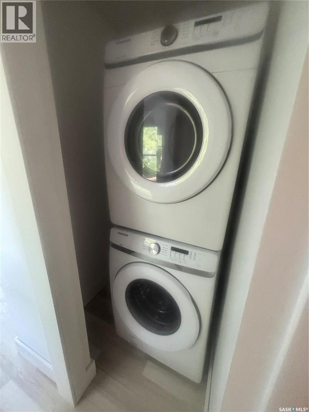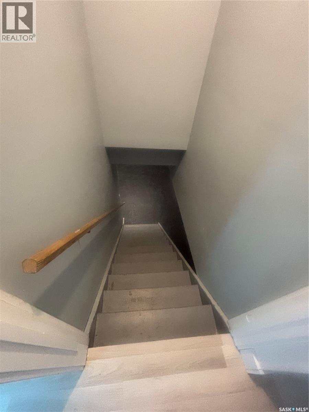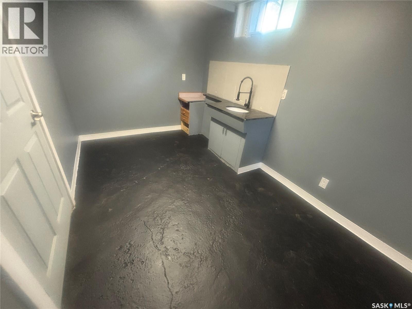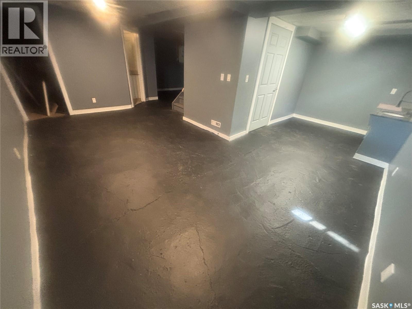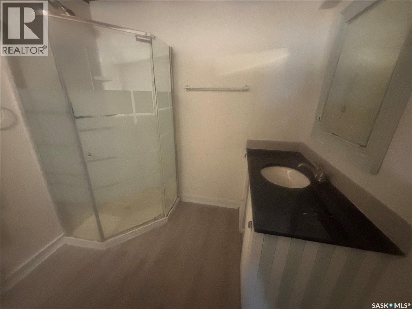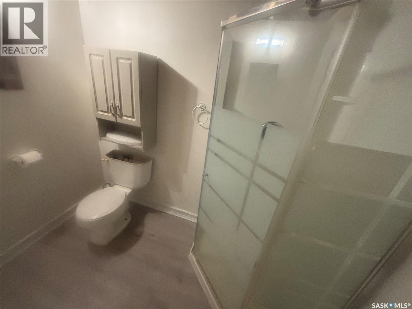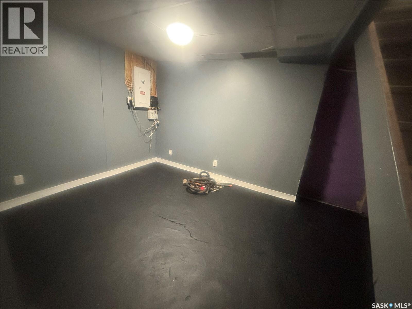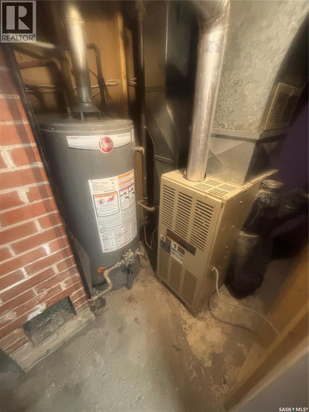Email: frazer.will@willrealtysk.ca / Call: (306) 548-2101
220 Stovel Avenue E Melfort, Saskatchewan S0E 1A0
2 Bedroom
2 Bathroom
720 sqft
Bungalow
Forced Air
Lawn
$139,900
Welcome to 220 Stovel Ave East in Melfort Sk. This 720 sq ft home has 2 bedrooms ,4 piece bath ,spacious living room and laundry on the main.The basement has a nook with a wet bar, recreation room and a 3 piece bath all situated in a mature yard and in a quiet neighbourhood close to schools.Recent upgrades include shingles in 2022. Windows in bedroom and living room,new laminate flooring on main floor,paint,and 10 x 12 deck in 2025. Book your viewing today. (id:44479)
Property Details
| MLS® Number | SK016828 |
| Property Type | Single Family |
| Features | Treed, Rectangular, Sump Pump |
| Structure | Deck |
Building
| Bathroom Total | 2 |
| Bedrooms Total | 2 |
| Appliances | Washer, Refrigerator, Dishwasher, Dryer, Storage Shed, Stove |
| Architectural Style | Bungalow |
| Basement Development | Partially Finished |
| Basement Type | Full (partially Finished) |
| Constructed Date | 1947 |
| Heating Fuel | Natural Gas |
| Heating Type | Forced Air |
| Stories Total | 1 |
| Size Interior | 720 Sqft |
| Type | House |
Parking
| None | |
| Parking Space(s) | 6 |
Land
| Acreage | No |
| Landscape Features | Lawn |
| Size Frontage | 50 Ft |
| Size Irregular | 6246.00 |
| Size Total | 6246 Sqft |
| Size Total Text | 6246 Sqft |
Rooms
| Level | Type | Length | Width | Dimensions |
|---|---|---|---|---|
| Basement | Other | 12 ft | 6 ft | 12 ft x 6 ft |
| Basement | Dining Nook | 11-4 x 7-8 | ||
| Basement | Other | 19 ft | 10 ft | 19 ft x 10 ft |
| Basement | Storage | 8 ft | 3 ft | 8 ft x 3 ft |
| Basement | 3pc Bathroom | 7-6 x 5-8 | ||
| Basement | Bonus Room | 9 ft | Measurements not available x 9 ft | |
| Main Level | Living Room | 17-2 x 13-6 | ||
| Main Level | Kitchen | 11 ft | 11 ft x Measurements not available | |
| Main Level | Bedroom | 11-8 x 8-6 | ||
| Main Level | 4pc Bathroom | 8-6 x 4-10 | ||
| Main Level | Bedroom | 11-6 x 8-8 | ||
| Main Level | Other | 7 ft | 3 ft | 7 ft x 3 ft |
https://www.realtor.ca/real-estate/28785022/220-stovel-avenue-e-melfort
Interested?
Contact us for more information
Gregg Reed
Salesperson

RE/MAX Blue Chip Realty - Melfort
12-1121 Main Street
Melfort, Saskatchewan S0E 1A0
12-1121 Main Street
Melfort, Saskatchewan S0E 1A0
(306) 752-8470
(306) 752-8473

