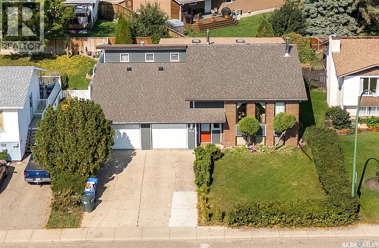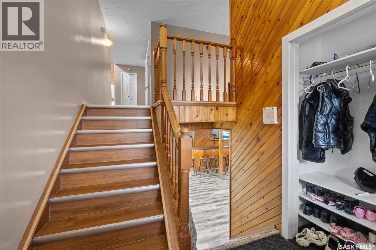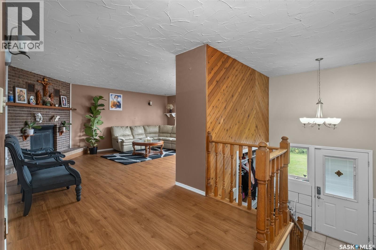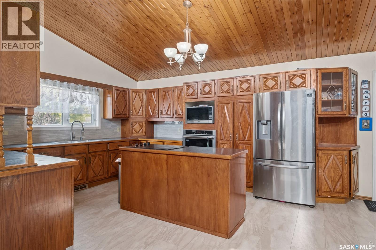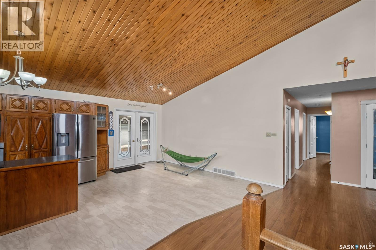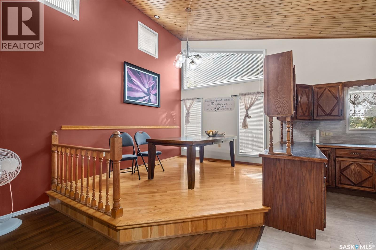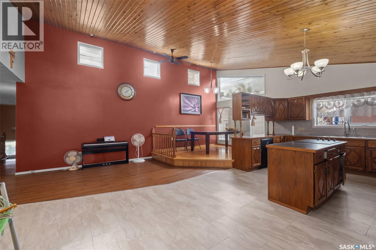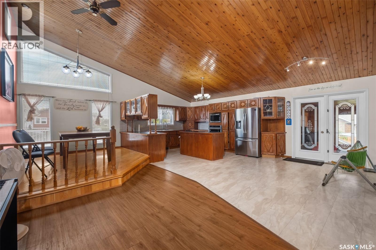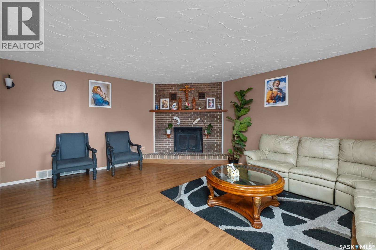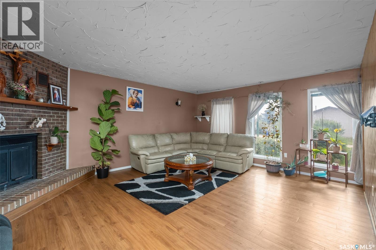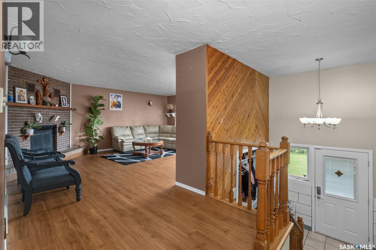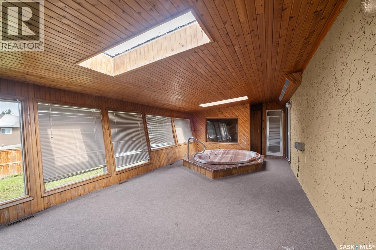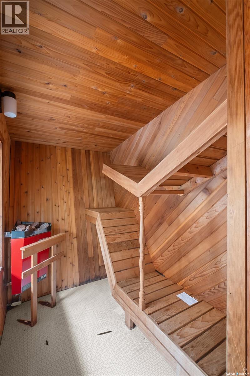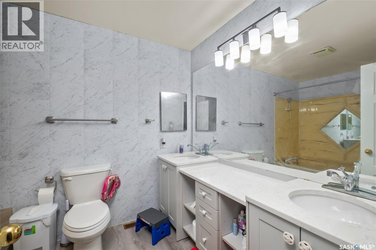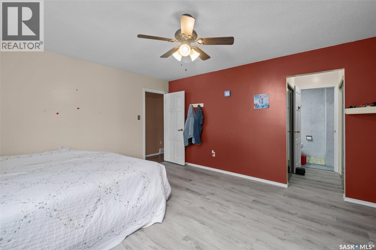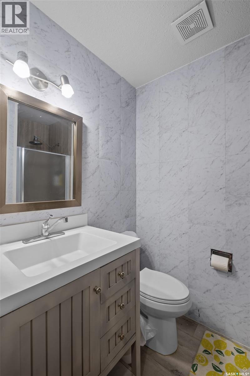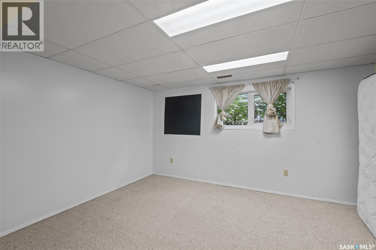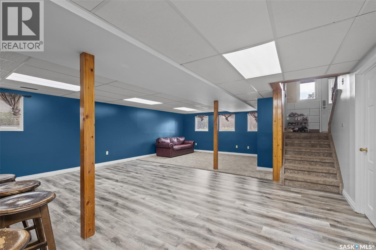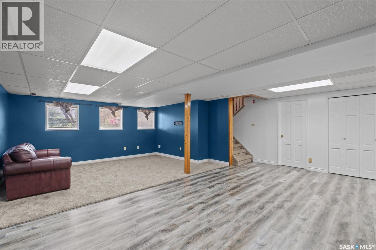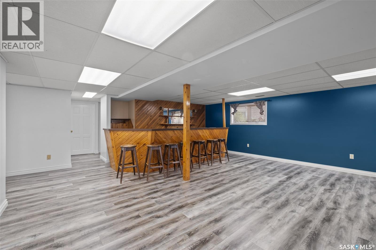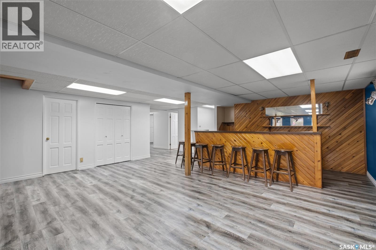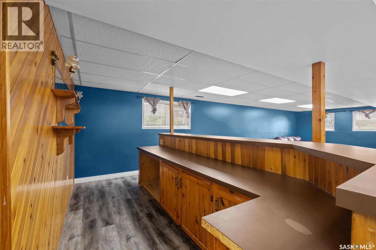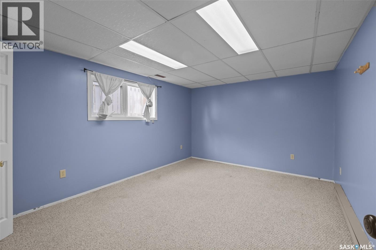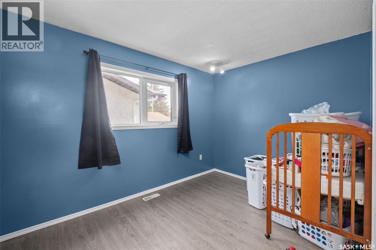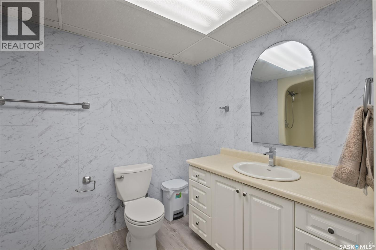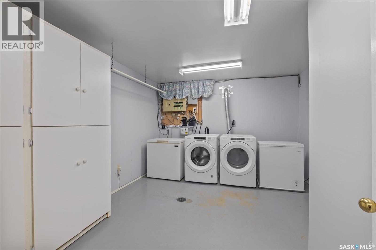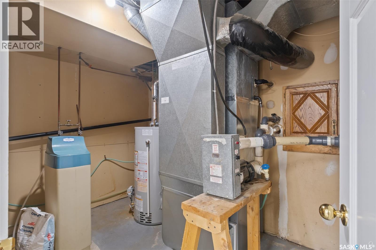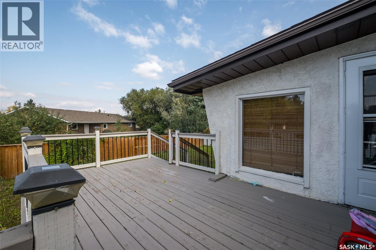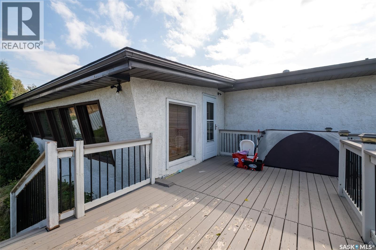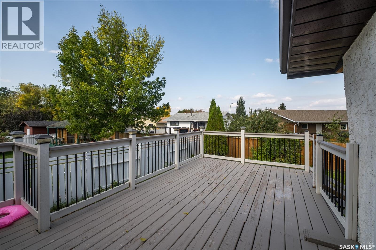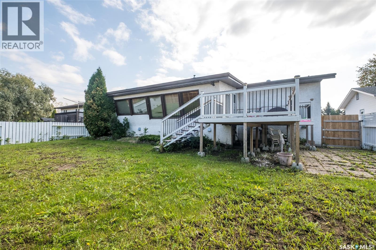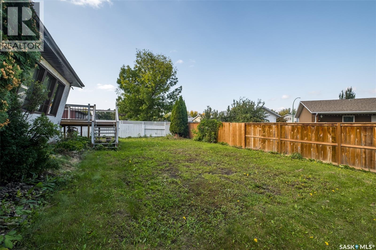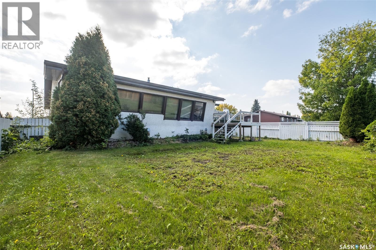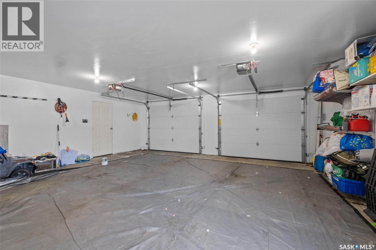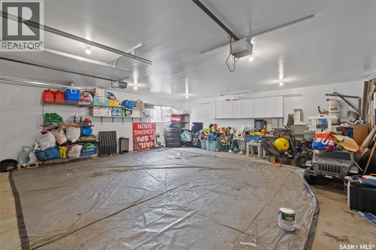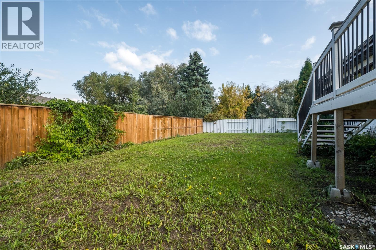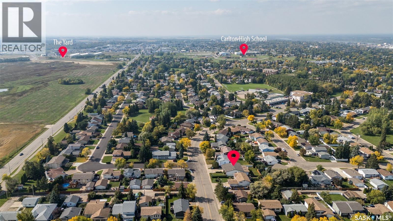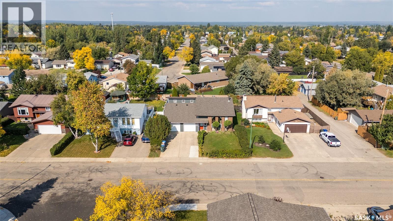Email: frazer.will@willrealtysk.ca / Call: (306) 548-2101
3082 Sherman Drive Prince Albert, Saskatchewan S6V 7H6
4 Bedroom
3 Bathroom
1808 sqft
Bi-Level
Fireplace
Central Air Conditioning
Forced Air
Lawn, Underground Sprinkler
$409,900
Beautiful, Bi-level home, in the Carlton Park area. This 1808 sq. ft. home has, 4 bedrooms, 3 baths, Pine ceilings in the large kitchen / dining area, which leads out to a sunroom, complete with sauna, hot tub, and skylight for lots of natural light. In the basement you will find a huge rec room featuring a large bar and plenty of storage area. The backyard is fully fenced and the front concrete driveway leads to the double attached garage. Come have a look today! (id:44479)
Property Details
| MLS® Number | SK008895 |
| Property Type | Single Family |
| Neigbourhood | Carlton Park |
| Features | Treed, Rectangular, Double Width Or More Driveway |
| Structure | Deck |
Building
| Bathroom Total | 3 |
| Bedrooms Total | 4 |
| Appliances | Washer, Refrigerator, Dishwasher, Dryer, Microwave, Oven - Built-in, Window Coverings, Garage Door Opener Remote(s), Stove |
| Architectural Style | Bi-level |
| Basement Development | Finished |
| Basement Type | Partial (finished) |
| Constructed Date | 1983 |
| Cooling Type | Central Air Conditioning |
| Fireplace Fuel | Wood |
| Fireplace Present | Yes |
| Fireplace Type | Conventional |
| Heating Fuel | Natural Gas |
| Heating Type | Forced Air |
| Size Interior | 1808 Sqft |
| Type | House |
Parking
| Attached Garage | |
| Parking Space(s) | 4 |
Land
| Acreage | No |
| Fence Type | Fence |
| Landscape Features | Lawn, Underground Sprinkler |
| Size Frontage | 62 Ft |
| Size Irregular | 7439.96 |
| Size Total | 7439.96 Sqft |
| Size Total Text | 7439.96 Sqft |
Rooms
| Level | Type | Length | Width | Dimensions |
|---|---|---|---|---|
| Basement | Other | 16'7'' x 15'10'' | ||
| Basement | Bedroom | 13'11'' x 11'2'' | ||
| Basement | Bedroom | 13'10'' x 11'5'' | ||
| Basement | Laundry Room | 13'10'' x 11'7'' | ||
| Basement | 3pc Bathroom | 7'3'' x 5'2'' | ||
| Basement | Storage | 12'4'' x 4'8'' | ||
| Basement | Den | 6'11'' x 5'11'' | ||
| Main Level | Kitchen | 23'8'' x 13'9'' | ||
| Main Level | Dining Room | 11'8'' x 9'10'' | ||
| Main Level | Primary Bedroom | 15'10'' x 13'10'' | ||
| Main Level | Bedroom | 12'3'' x 8'10'' | ||
| Main Level | 4pc Bathroom | 9'6'' x 6'6'' | ||
| Main Level | 3pc Bathroom | 7'3'' x 5'2'' | ||
| Main Level | Sunroom | 27'7'' x 13'8'' | ||
| Main Level | Den | 12'4'' x 9'10'' |
https://www.realtor.ca/real-estate/28441157/3082-sherman-drive-prince-albert-carlton-park
Interested?
Contact us for more information

Larry Ziegeman
Salesperson
(306) 763-0331
RE/MAX P.a. Realty
2730-2nd Avenue West
Prince Albert, Saskatchewan
2730-2nd Avenue West
Prince Albert, Saskatchewan
(306) 763-1133
(306) 763-0331

