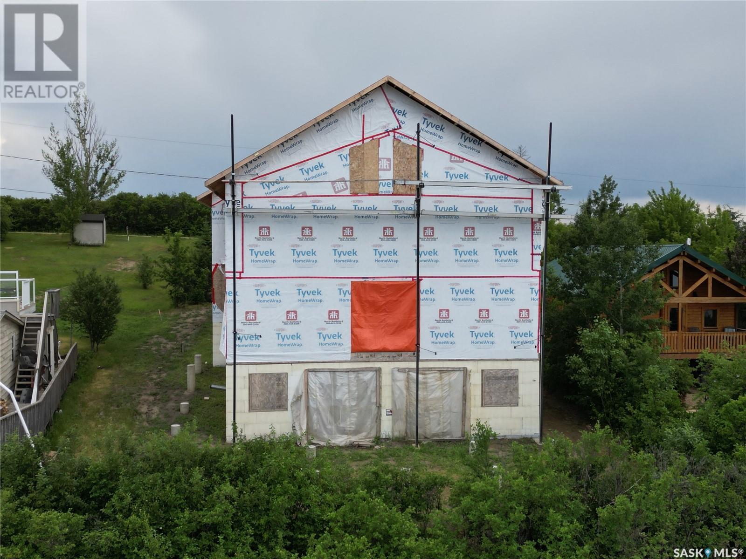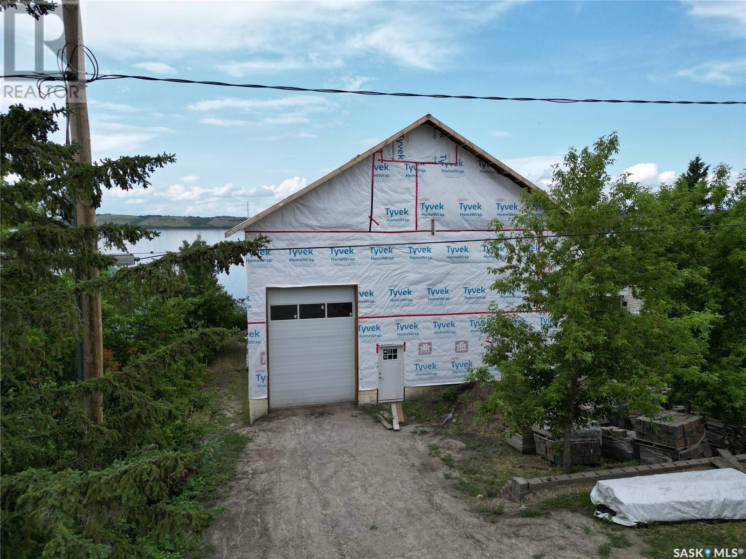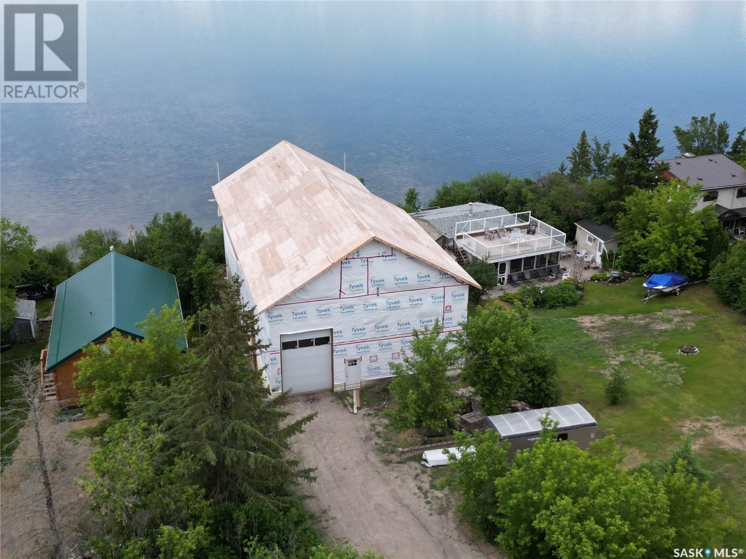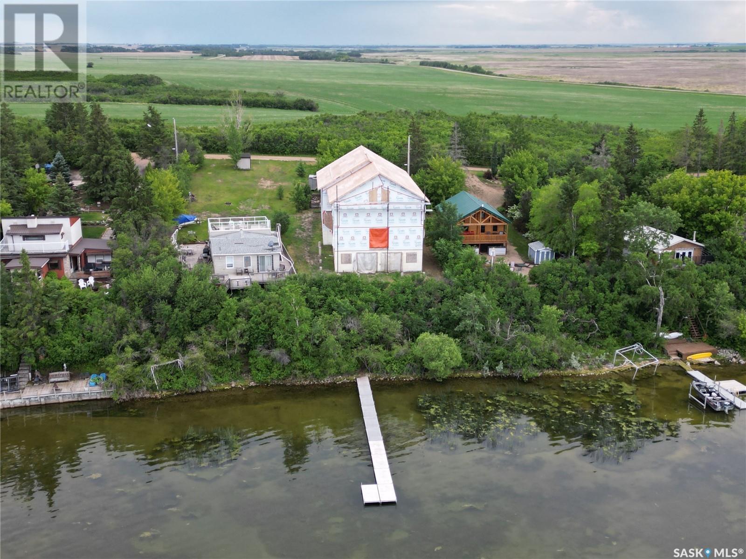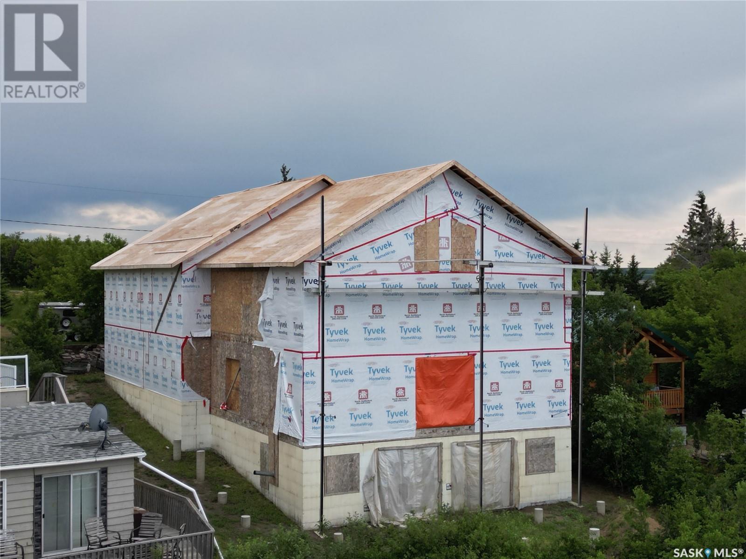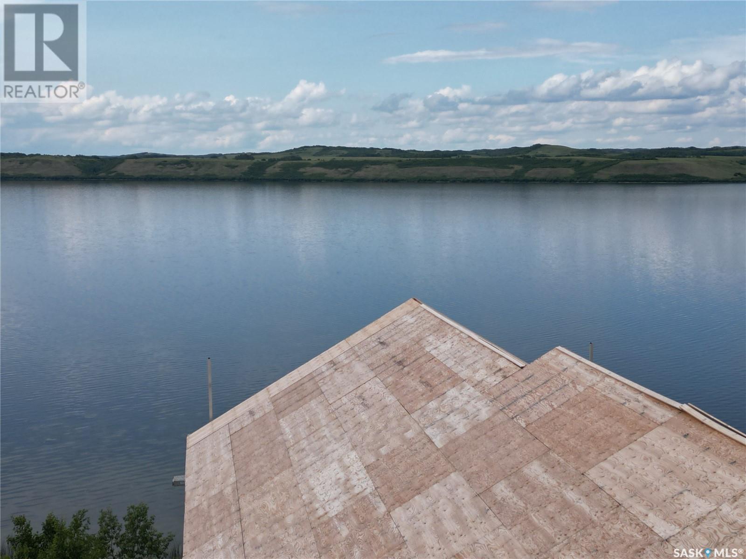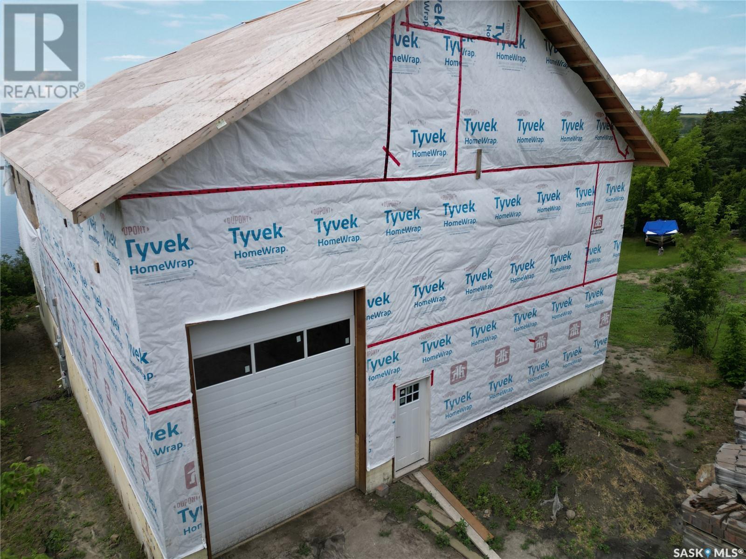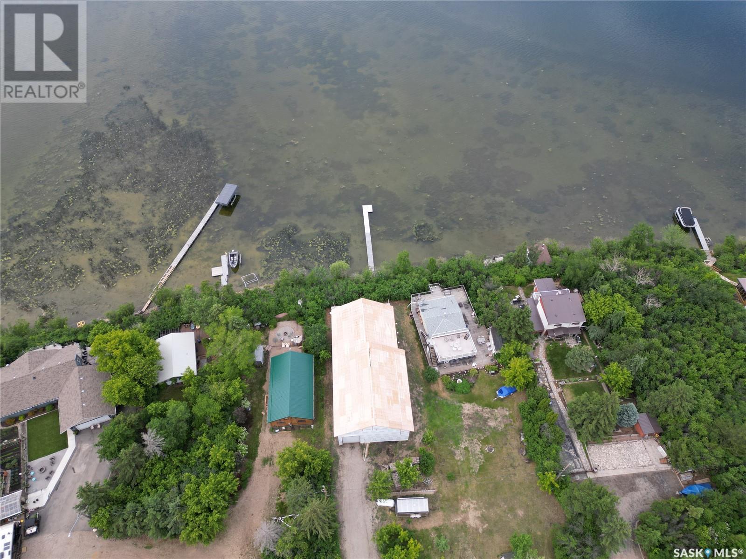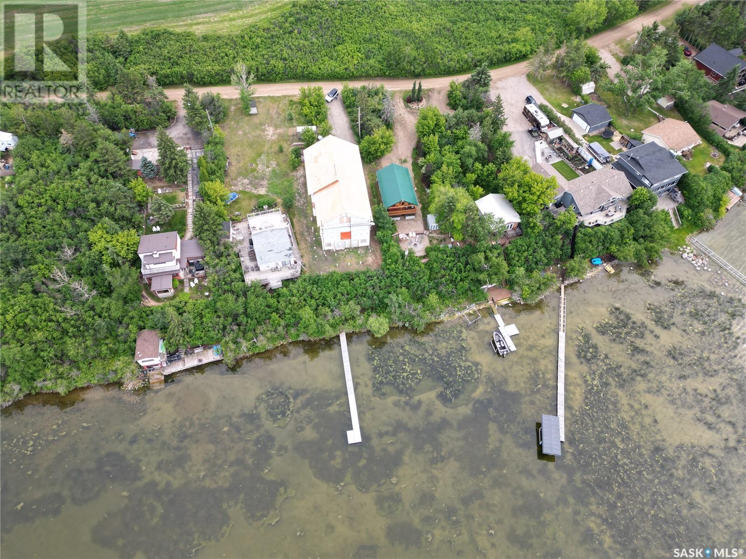24 Eldridge Drive Meota Rm No.468, Saskatchewan S0M 0L0
$299,900
Welcome to your future lakefront retreat at Lanz Point on beautiful Murray Lake! This impressive 2,245 sq. ft. home is situated on a scenic waterfront lot and is currently framed and ready for you to finish to your taste. Offering 4 spacious bedrooms and 3 bathrooms, this home blends thoughtful design with stunning views. The main floor features an open-concept kitchen, dining area, and living room, all capturing panoramic lake views and opening onto a large, covered deck — perfect for relaxing or entertaining. Soaring vaulted ceilings and large windows flood the living space with natural light, and the cozy fireplace adds the perfect touch of comfort for year-round lake living. You’ll also find convenient main floor laundry, one bedroom and bathroom on this level. Upstairs, three additional bedrooms await, including a generous primary suite complete with walk-in closet and ensuite bathroom. A second 4-piece bathroom provides convenience for family and guests. The walk-out basement sits on a solid ICF foundation, offering great potential for future development and added living space. The attached 39' x 45' garage is a rare bonus — with enough room for multiple vehicles, boats, or all your lake toys, plus high ceilings and oversized windows that bring in natural light. This home is being sold as-is at the framing stage, offering a rare opportunity to complete your lakefront dream exactly how you want it. Whether you're looking for a year-round residence or a luxurious getaway, the possibilities here are endless. Don't miss your chance to invest in lakefront living at one of the region’s most desirable spots! (id:44479)
Property Details
| MLS® Number | SK009677 |
| Property Type | Single Family |
| Neigbourhood | Murray Lake |
| Features | Irregular Lot Size, Double Width Or More Driveway |
| Water Front Name | Murray Lake |
| Water Front Type | Waterfront |
Building
| Bathroom Total | 3 |
| Bedrooms Total | 4 |
| Architectural Style | 2 Level |
| Basement Development | Unfinished |
| Basement Type | Full (unfinished) |
| Constructed Date | 2025 |
| Heating Type | Other |
| Stories Total | 2 |
| Size Interior | 2245 Sqft |
| Type | House |
Parking
| Attached Garage | |
| Parking Space(s) | 5 |
Land
| Acreage | No |
| Size Frontage | 60 Ft |
| Size Irregular | 7860.00 |
| Size Total | 7860 Sqft |
| Size Total Text | 7860 Sqft |
Rooms
| Level | Type | Length | Width | Dimensions |
|---|---|---|---|---|
| Second Level | Bedroom | 11 ft ,6 in | 12 ft ,10 in | 11 ft ,6 in x 12 ft ,10 in |
| Second Level | Bedroom | 12 ft ,4 in | 13 ft ,3 in | 12 ft ,4 in x 13 ft ,3 in |
| Second Level | Primary Bedroom | 20 ft ,1 in | 16 ft ,10 in | 20 ft ,1 in x 16 ft ,10 in |
| Second Level | Storage | 11 ft ,10 in | 5 ft ,4 in | 11 ft ,10 in x 5 ft ,4 in |
| Second Level | 4pc Ensuite Bath | 12 ft | 8 ft ,5 in | 12 ft x 8 ft ,5 in |
| Second Level | 4pc Bathroom | 9 ft ,11 in | 5 ft ,4 in | 9 ft ,11 in x 5 ft ,4 in |
| Main Level | Foyer | 10 ft ,9 in | 10 ft | 10 ft ,9 in x 10 ft |
| Main Level | Kitchen | 18 ft ,2 in | 9 ft ,4 in | 18 ft ,2 in x 9 ft ,4 in |
| Main Level | Dining Room | 9 ft ,8 in | 17 ft ,11 in | 9 ft ,8 in x 17 ft ,11 in |
| Main Level | Living Room | 14 ft ,3 in | 16 ft | 14 ft ,3 in x 16 ft |
| Main Level | Laundry Room | 6 ft ,1 in | 8 ft ,1 in | 6 ft ,1 in x 8 ft ,1 in |
| Main Level | 4pc Bathroom | 6 ft ,9 in | 8 ft ,1 in | 6 ft ,9 in x 8 ft ,1 in |
| Main Level | Bedroom | 12 ft ,5 in | 13 ft ,3 in | 12 ft ,5 in x 13 ft ,3 in |
https://www.realtor.ca/real-estate/28486873/24-eldridge-drive-meota-rm-no468-murray-lake
Interested?
Contact us for more information

Devan Oborowsky
Associate Broker

1541 100th Street
North Battleford, Saskatchewan S9A 0W3
(306) 445-5555
(306) 445-5066
dreamrealtysk.com/

