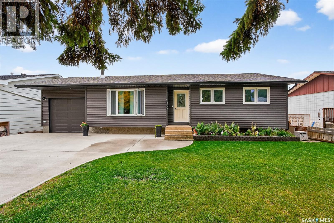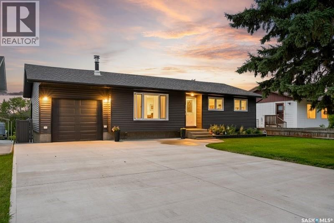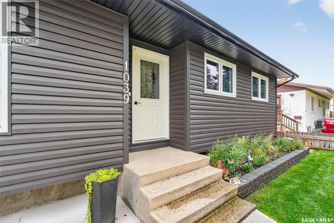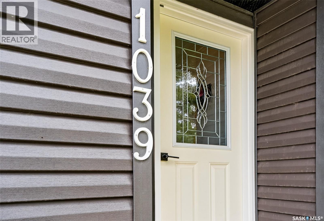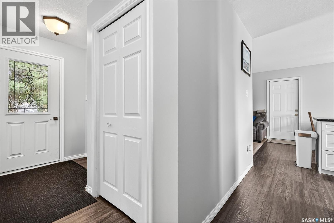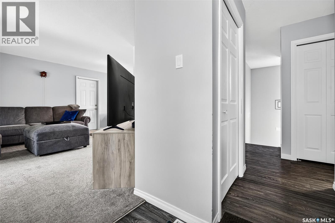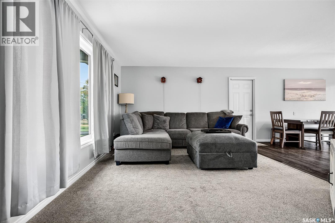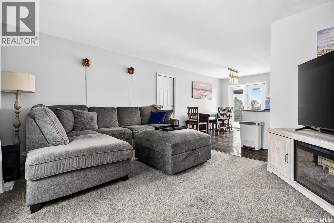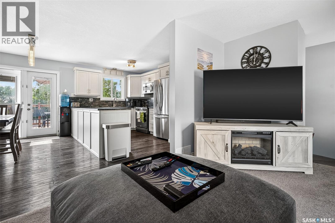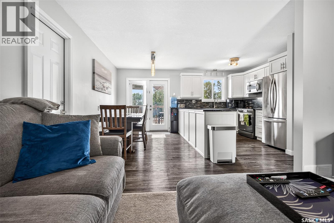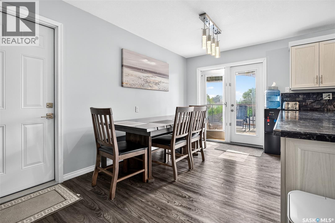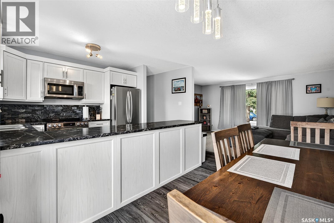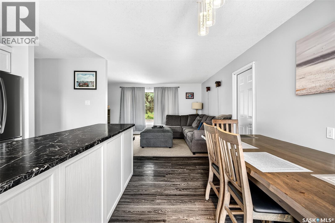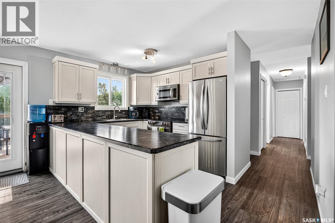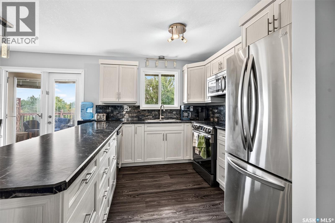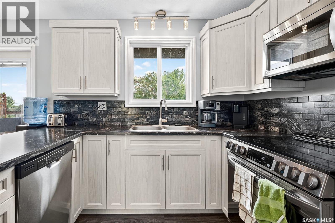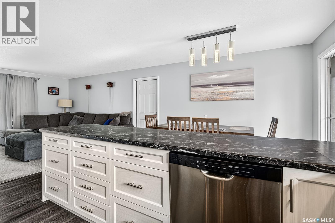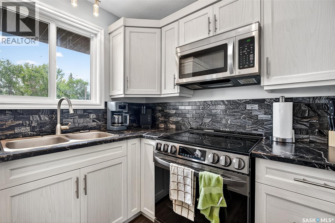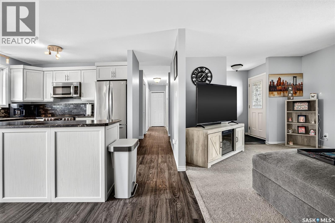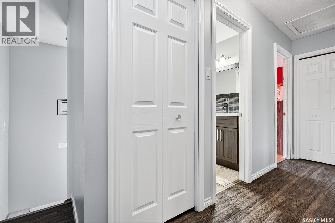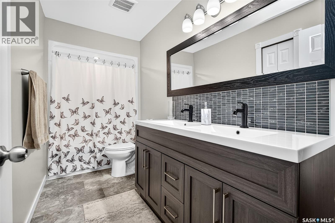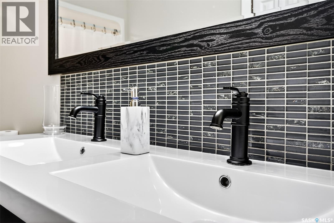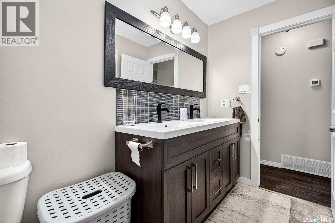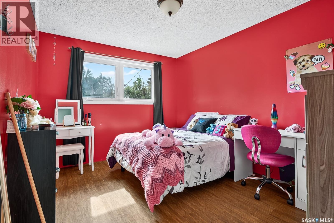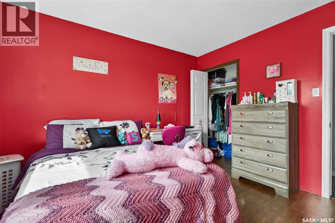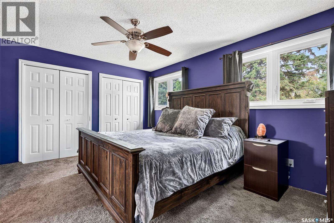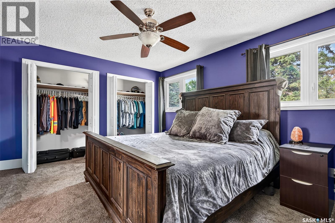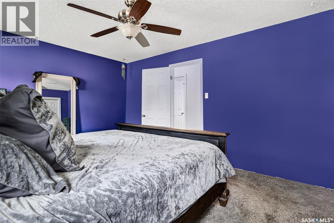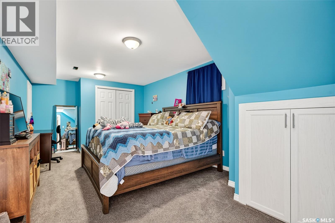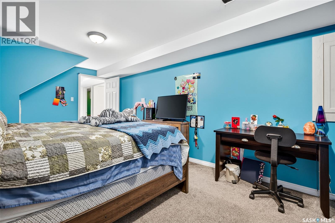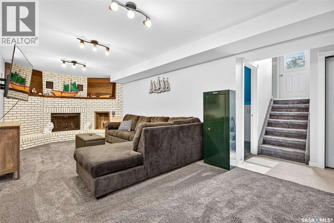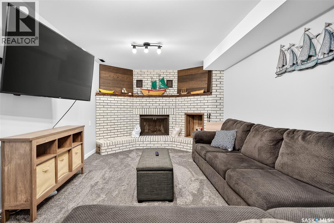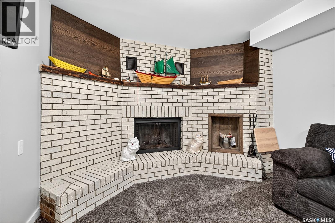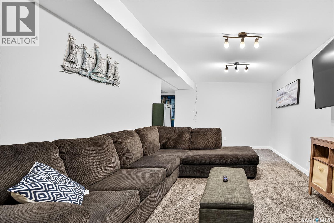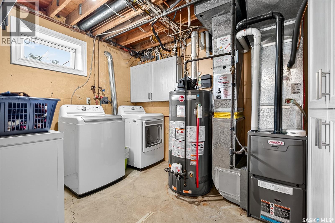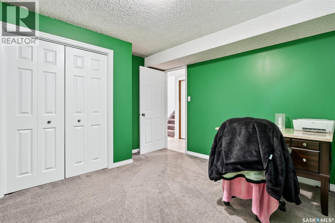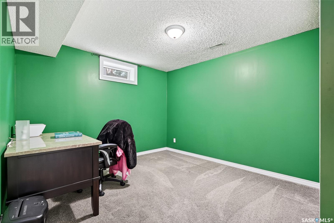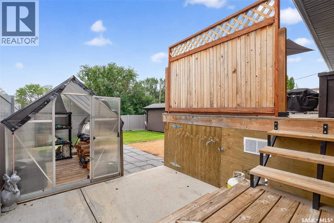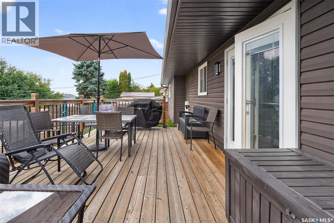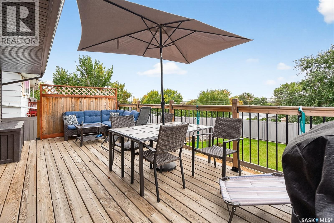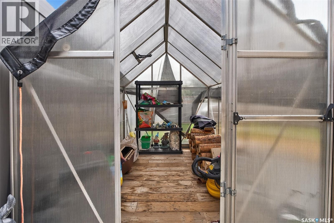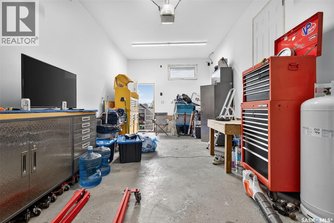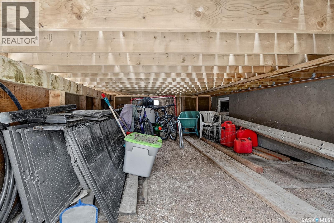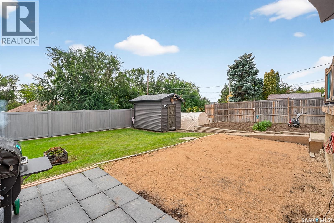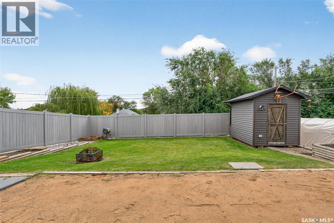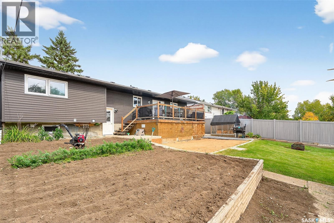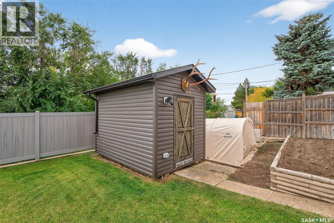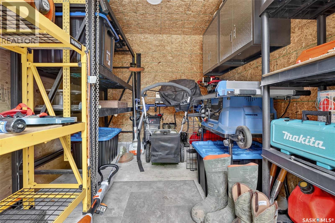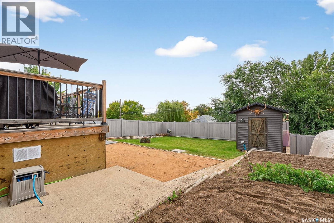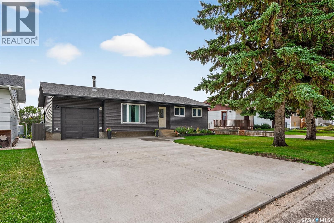1039 Hochelaga Street W Moose Jaw, Saskatchewan S6H 2J1
$394,900
Beautifully Renovated Family Home with Garden & Outdoor Living Spaces located in the Palliser area of Moose Jaw. Welcome to this spacious and beautifully updated family home, perfectly designed for comfort and entertaining. This property offers the ideal blend of modern updates and family-friendly charm. Step inside to a bright, open living area with comfortable carpeting & plenty of natural light. The renovated kitchen & dining space features stunning Hanover cabinets, a long island with an abundant of pot & pan drawers, tile backsplash, & stainless steel appliances including a blt-in dishwasher & micro range. Patio doors open to a deck overlooking the garden, greenhouse, fire pit area, perfect for gatherings. Under-deck storage, along with a portable garage for added convenience. The main floor boasts generous bedrooms, including a spacious primary suite with double closets. The main bathroom offers a double vanity with glass tile backsplash & extra storage closet. The basement provides a family room featuring a wood-burning fireplace, and two extra bedrooms, (window may not meet egress). There’s also a laundry/utility area with washer, dryer, & deep freezer included, plus a room roughed in for a future bathroom. The home is equipped with many modern upgrades including new 200-amp electrical service, high-efficient furnace and water heater (owned and NEW), updated shingles and plywood, newer siding, soffit, facia, & eaves. The paved double driveway & single attached insulated garage and 100-amp service. Additional features include: • PVC windows throughout • Brand new driveway • Greenhouse • Fire pit area & sand base ready for a pool • Central Air • Ring doorbell and updated lighting of Ring system for exterior This property truly offers everything a growing family could want. With its extensive renovations, outdoor lifestyle features, and thoughtful details, it’s move-in ready & waiting for you to call it home! (id:44479)
Property Details
| MLS® Number | SK018485 |
| Property Type | Single Family |
| Neigbourhood | Palliser |
| Features | Treed, Other, Rectangular, Double Width Or More Driveway |
| Structure | Deck |
Building
| Bathroom Total | 1 |
| Bedrooms Total | 4 |
| Appliances | Washer, Refrigerator, Dishwasher, Dryer, Microwave, Window Coverings, Garage Door Opener Remote(s), Storage Shed, Stove |
| Architectural Style | Bungalow |
| Basement Development | Finished |
| Basement Type | Full (finished) |
| Constructed Date | 1977 |
| Cooling Type | Central Air Conditioning |
| Fireplace Fuel | Wood |
| Fireplace Present | Yes |
| Fireplace Type | Conventional |
| Heating Fuel | Natural Gas |
| Heating Type | Forced Air |
| Stories Total | 1 |
| Size Interior | 1062 Sqft |
| Type | House |
Parking
| Attached Garage | |
| Parking Space(s) | 3 |
Land
| Acreage | No |
| Fence Type | Fence |
| Landscape Features | Lawn, Garden Area |
| Size Frontage | 60 Ft |
| Size Irregular | 60x110 |
| Size Total Text | 60x110 |
Rooms
| Level | Type | Length | Width | Dimensions |
|---|---|---|---|---|
| Basement | Bedroom | 19 ft | 10 ft ,9 in | 19 ft x 10 ft ,9 in |
| Basement | Bedroom | 10 ft ,9 in | 10 ft ,8 in | 10 ft ,9 in x 10 ft ,8 in |
| Basement | Laundry Room | 10 ft ,8 in | 9 ft ,5 in | 10 ft ,8 in x 9 ft ,5 in |
| Basement | Other | Measurements not available | ||
| Basement | Family Room | 22 ft ,4 in | 10 ft ,8 in | 22 ft ,4 in x 10 ft ,8 in |
| Main Level | Living Room | 16 ft ,3 in | 11 ft ,7 in | 16 ft ,3 in x 11 ft ,7 in |
| Main Level | Kitchen/dining Room | 16 ft ,5 in | 13 ft ,5 in | 16 ft ,5 in x 13 ft ,5 in |
| Main Level | 5pc Bathroom | 11 ft ,7 in | 5 ft ,1 in | 11 ft ,7 in x 5 ft ,1 in |
| Main Level | Bedroom | 12 ft ,8 in | 10 ft ,1 in | 12 ft ,8 in x 10 ft ,1 in |
| Main Level | Primary Bedroom | 14 ft ,9 in | 11 ft ,6 in | 14 ft ,9 in x 11 ft ,6 in |
https://www.realtor.ca/real-estate/28869145/1039-hochelaga-street-w-moose-jaw-palliser
Interested?
Contact us for more information

Jennifer Patterson
Salesperson
www.homesforsalemoosejaw.com/

1362 Lorne Street
Regina, Saskatchewan S4R 2K1
(306) 779-3000
(306) 779-3001
www.realtyexecutivesdiversified.com/

