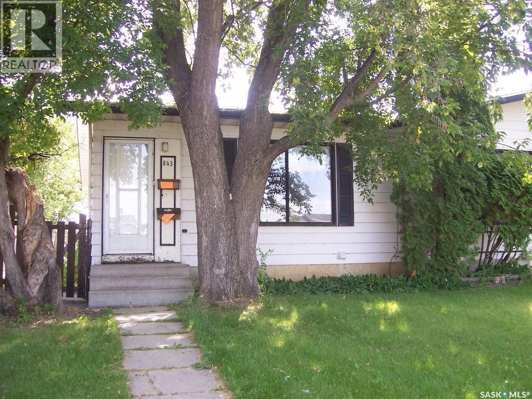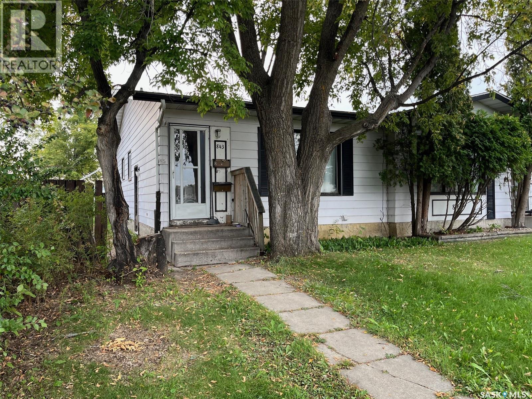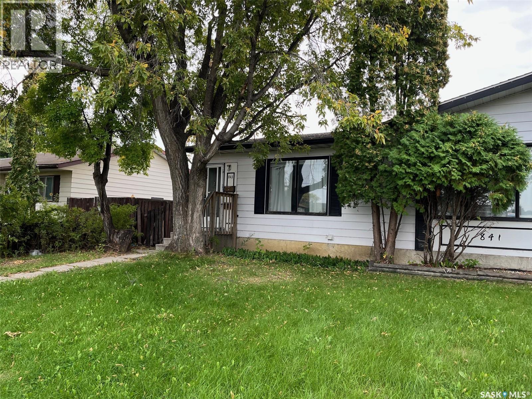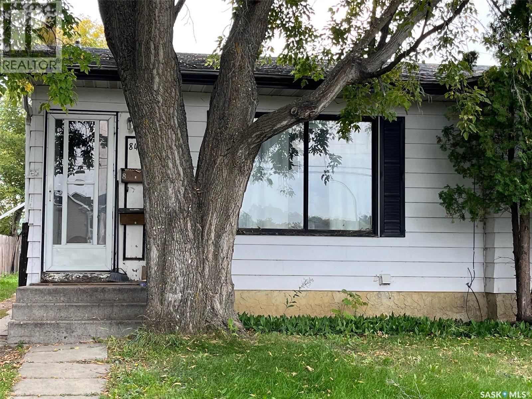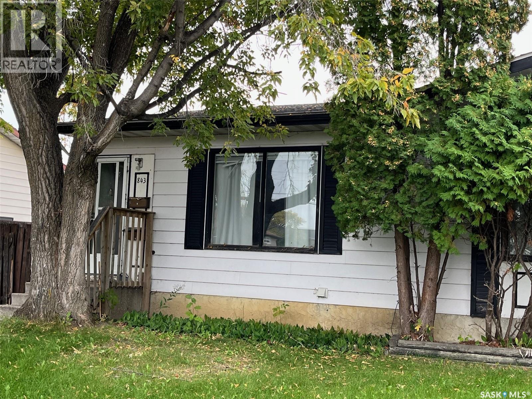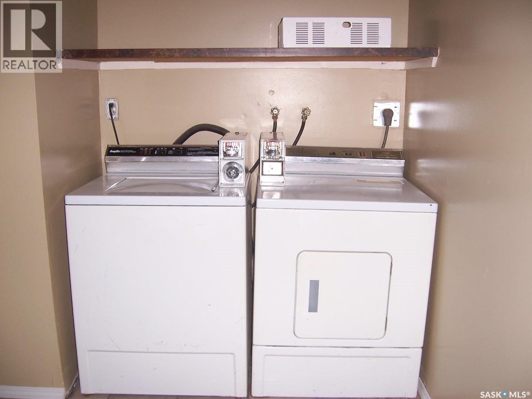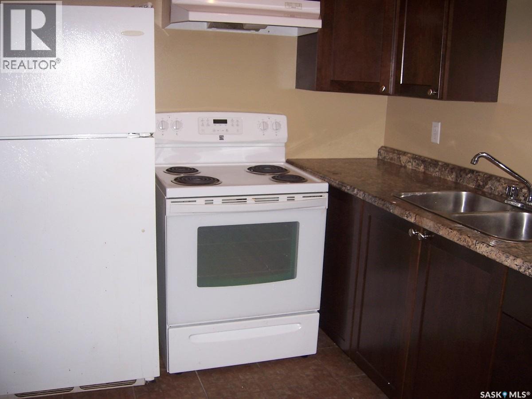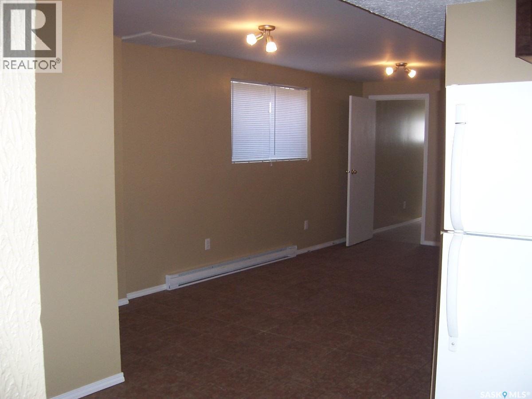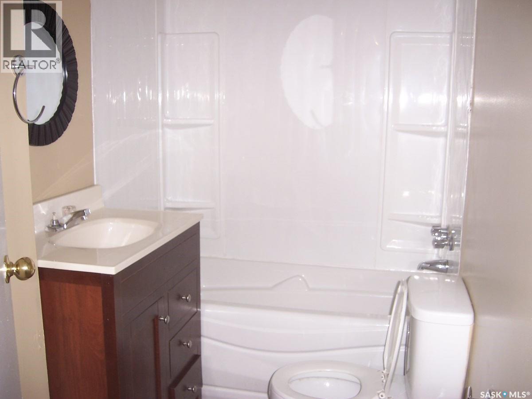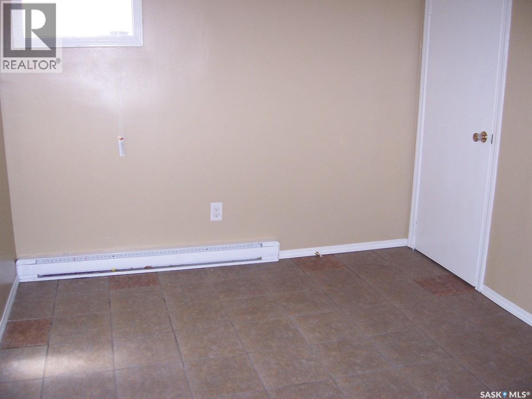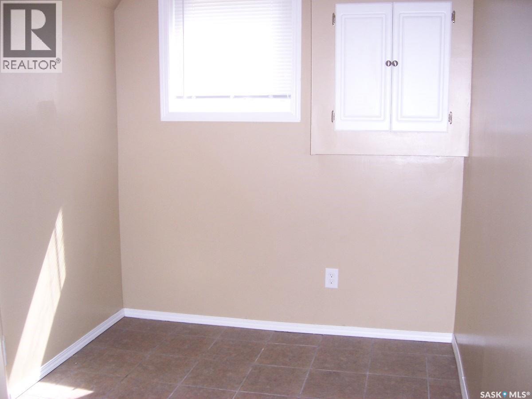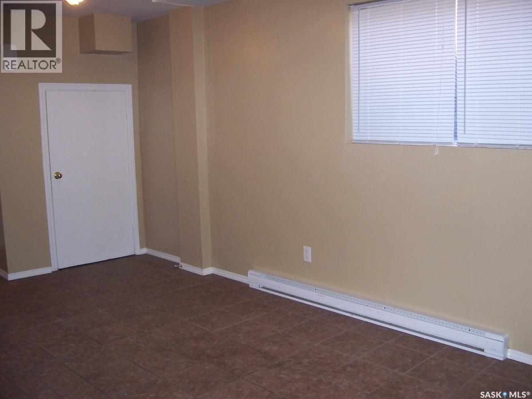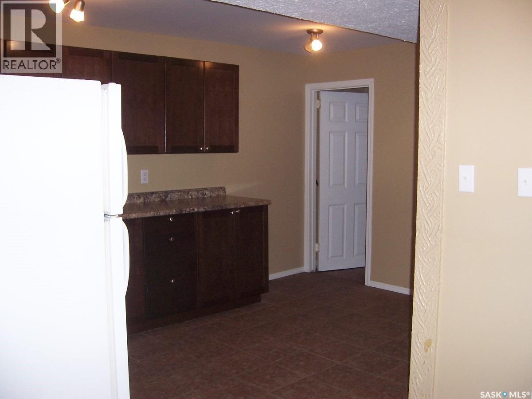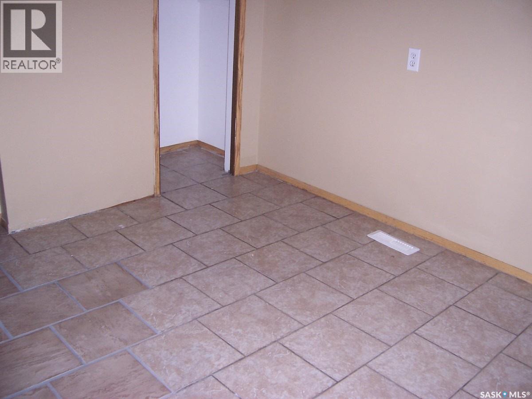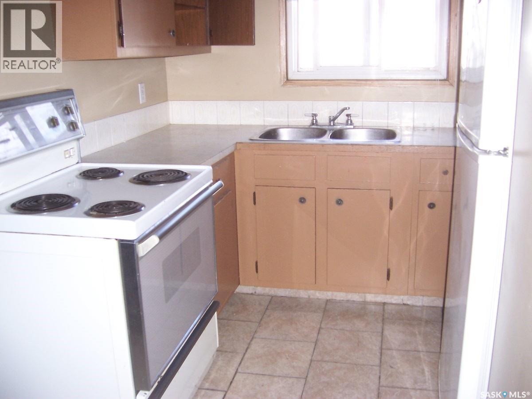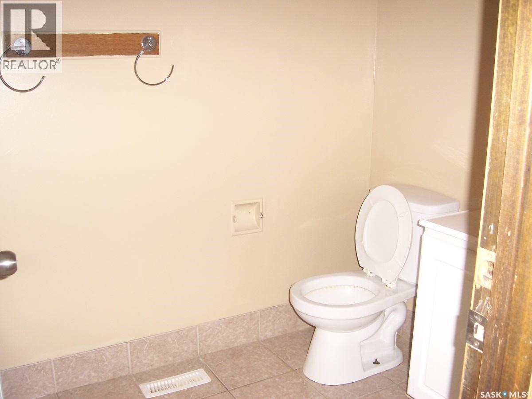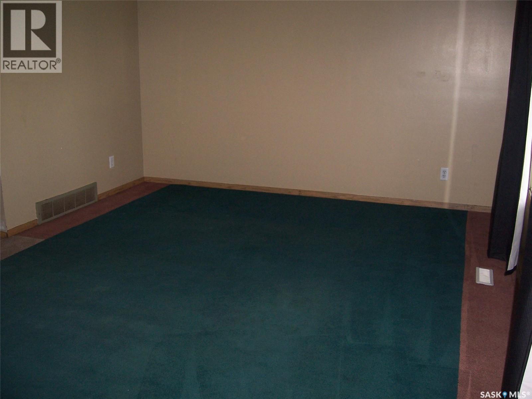843 7th Street E Prince Albert, Saskatchewan S6V 6T3
$199,900
Here is a real money maker. Half a duplex that has been converted into an up/down rental unit. Main floor suite has 3 very nice sized bedrooms, a full 4 piece bath, an open kitchen dining area, making it feel very spacious and to end it off with a huge living room. The basement suite has 2 bedrooms an open kitchen/dining area and a spacious living room. Basement also has a shared laundry facility with coin operated washer and dryer. Suites are on separate power meters and both have separate heat sources. The floor between the suites were insulated, had sound bar installed and then doubled layered drywall. Seller states Basement windows are legal size for egress. The units have hard wired smoke detectors and underground wiring to plug-ins on the back lane. Shingles were replaced approx. 2 years ago. Main floor is rented out for $1525.00 per month and tenant pays their own power and energy. Basement tenant pays $1100.00 per month and pays their own power. Landlord pays the water. Please call for your personal viewing. (id:44479)
Property Details
| MLS® Number | SK018472 |
| Property Type | Single Family |
| Neigbourhood | East Flat |
| Features | Treed |
Building
| Bathroom Total | 2 |
| Bedrooms Total | 5 |
| Appliances | Washer, Refrigerator, Dryer, Hood Fan, Stove |
| Architectural Style | Bungalow |
| Basement Development | Finished |
| Basement Type | Full (finished) |
| Constructed Date | 1978 |
| Construction Style Attachment | Semi-detached |
| Heating Fuel | Electric, Natural Gas |
| Heating Type | Baseboard Heaters, Forced Air |
| Stories Total | 1 |
| Size Interior | 920 Sqft |
Parking
| None | |
| Gravel | |
| Parking Space(s) | 3 |
Land
| Acreage | No |
| Fence Type | Fence |
| Landscape Features | Lawn |
| Size Frontage | 29 Ft ,4 In |
| Size Irregular | 3840.00 |
| Size Total | 3840 Sqft |
| Size Total Text | 3840 Sqft |
Rooms
| Level | Type | Length | Width | Dimensions |
|---|---|---|---|---|
| Basement | Kitchen/dining Room | 12' x 9' | ||
| Basement | Living Room | 18' x 10' | ||
| Basement | Bedroom | 11' x 8'10" | ||
| Basement | Bedroom | 10' x 8'6" | ||
| Basement | 4pc Bathroom | 8' x 7' | ||
| Main Level | Kitchen | 12' x 8' | ||
| Main Level | Dining Room | 7' x 9' | ||
| Main Level | Living Room | 15'6" x 11'10" | ||
| Main Level | Bedroom | 10'6" x 8' | ||
| Main Level | Bedroom | 13'4" x 10'4" | ||
| Main Level | Bedroom | 8'7" x 9'8" | ||
| Main Level | 4pc Bathroom | 8'10" x 5'4" |
https://www.realtor.ca/real-estate/28868015/843-7th-street-e-prince-albert-east-flat
Interested?
Contact us for more information
Luke Gyoerick
Associate Broker
2730a 2nd Avenue West
Prince Albert, Saskatchewan S6V 5E6
(306) 763-1133
(306) 763-0331

