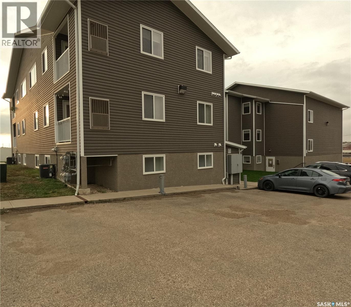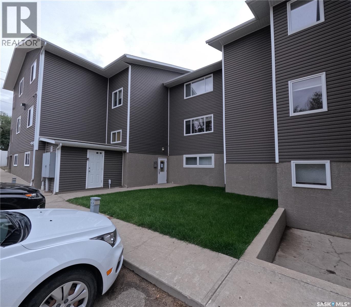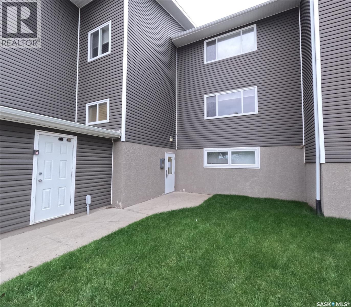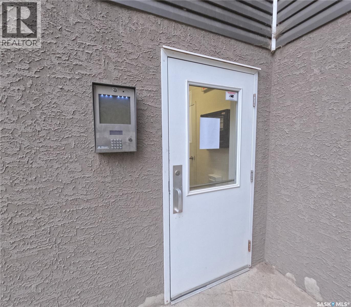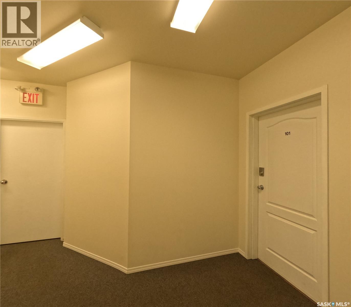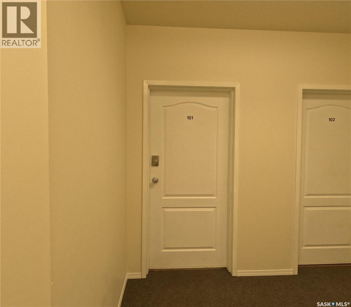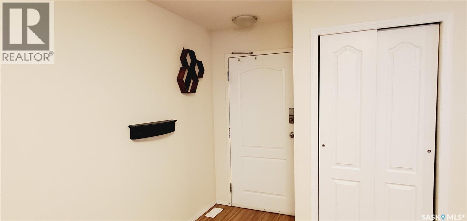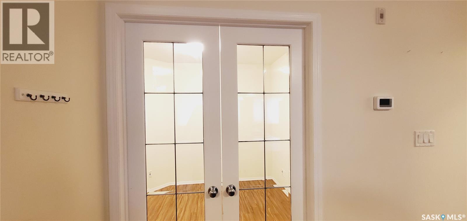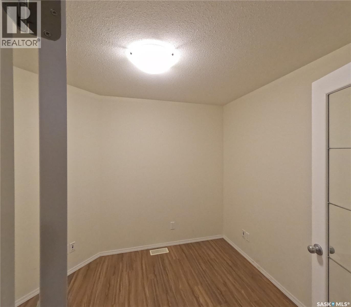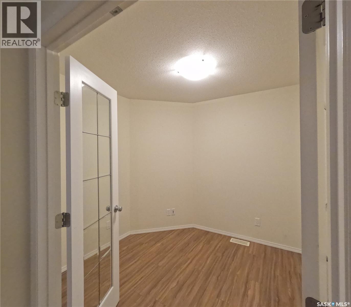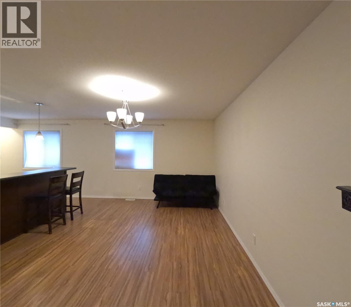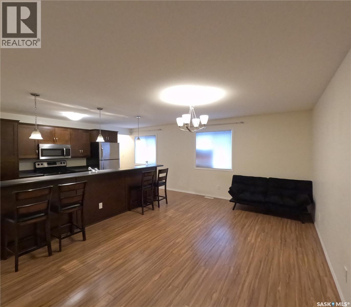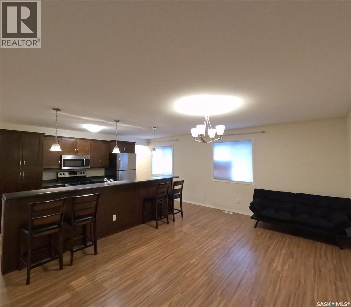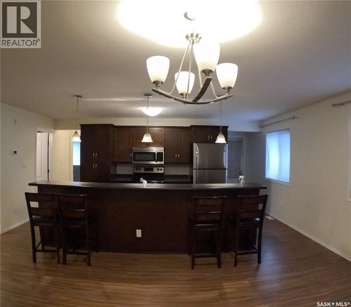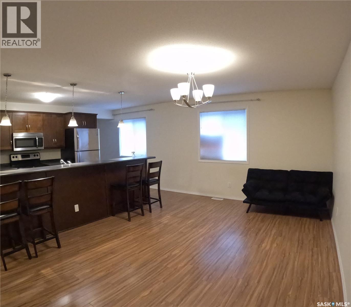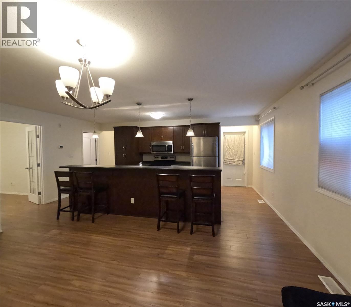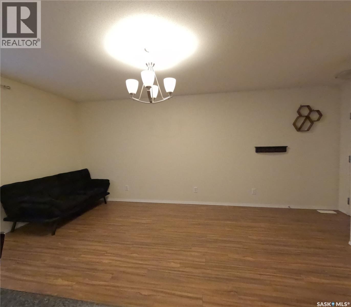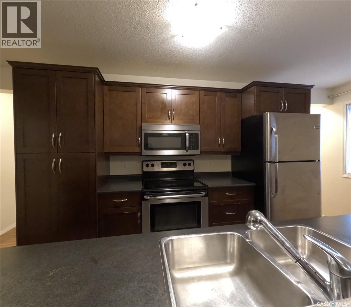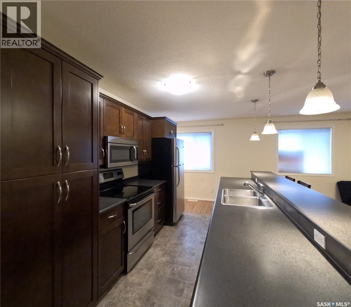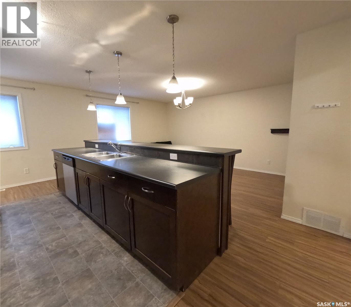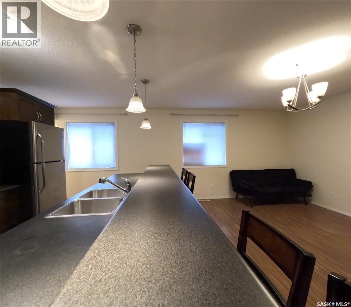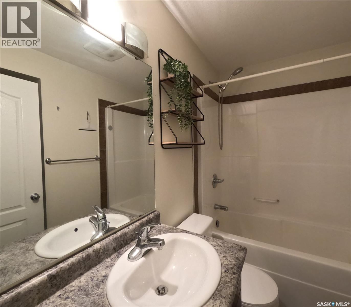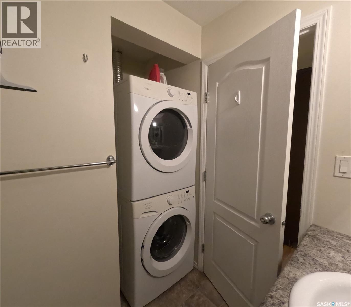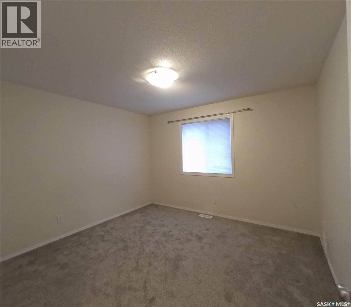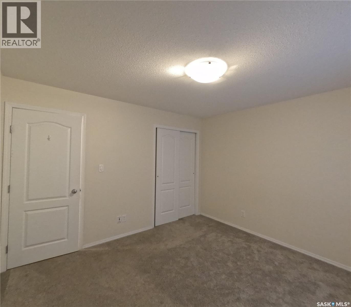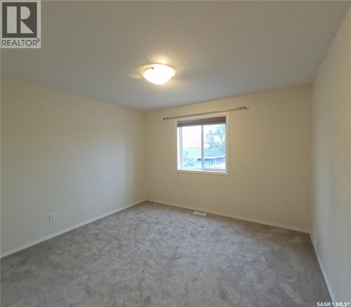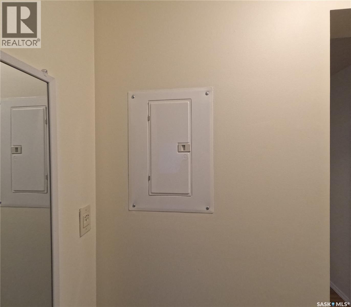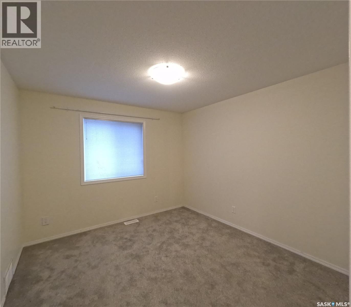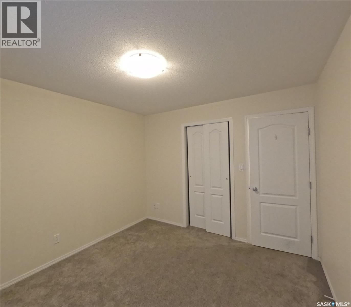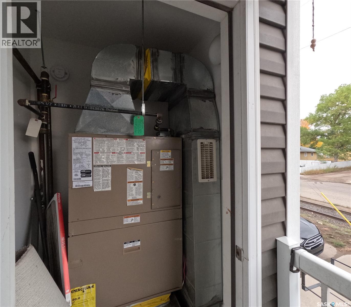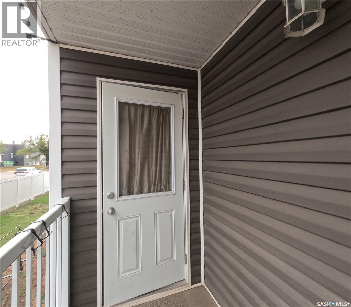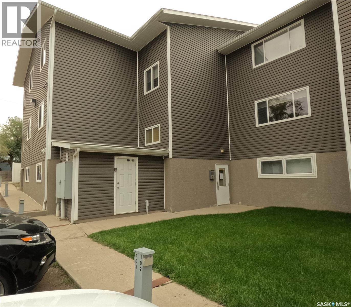101 221 Main Street S Moose Jaw, Saskatchewan S6H 4R6
$140,000Maintenance,
$300.03 Monthly
Maintenance,
$300.03 MonthlyStylish, Move-In Ready, Modern condo featuring a bright open-concept design that’s both functional and inviting. The contemporary kitchen boasts a large island with breakfast bar — perfect for cooking, entertaining, or enjoying a quick meal. All appliances are included for your convenience! Just off the kitchen, a private balcony offers the ideal spot to relax and enjoy your morning coffee. The sun-soaked living room is filled with natural southern light, creating a warm and cheerful atmosphere. This home includes two spacious bedrooms with newer carpet, plus a versatile bonus room with elegant glass French doors — ideal as a home office, den, or dining space. A full bathroom and convenient in-suite stackable laundry add to the comfort. Located near Wakamow trails for scenic nature walks, just 4 minutes to the base and 2 minutes to downtown. Your designated, electrified parking stall is right outside the secure front entrance. Enjoy a truly carefree lifestyle — perfect for first-time buyers, retirees, or anyone seeking a pet-friendly, low-maintenance home. (id:44479)
Property Details
| MLS® Number | SK018366 |
| Property Type | Single Family |
| Neigbourhood | Westmount/Elsom |
| Community Features | Pets Allowed With Restrictions |
| Features | Balcony |
Building
| Bathroom Total | 1 |
| Bedrooms Total | 2 |
| Appliances | Washer, Refrigerator, Dishwasher, Dryer, Microwave, Window Coverings, Stove |
| Architectural Style | Low Rise |
| Constructed Date | 2012 |
| Cooling Type | Central Air Conditioning |
| Heating Fuel | Natural Gas |
| Heating Type | Forced Air |
| Size Interior | 826 Sqft |
| Type | Apartment |
Parking
| Surfaced | 1 |
| None | |
| Parking Space(s) | 1 |
Land
| Acreage | No |
Rooms
| Level | Type | Length | Width | Dimensions |
|---|---|---|---|---|
| Main Level | Foyer | 3 ft | 4 ft | 3 ft x 4 ft |
| Main Level | Living Room | 16 ft | 12 ft ,1 in | 16 ft x 12 ft ,1 in |
| Main Level | Den | 9 ft ,7 in | 8 ft ,10 in | 9 ft ,7 in x 8 ft ,10 in |
| Main Level | Kitchen | 11 ft ,3 in | 8 ft | 11 ft ,3 in x 8 ft |
| Main Level | Primary Bedroom | 11 ft ,1 in | 11 ft ,7 in | 11 ft ,1 in x 11 ft ,7 in |
| Main Level | Bedroom | 11 ft ,2 in | 10 ft ,2 in | 11 ft ,2 in x 10 ft ,2 in |
| Main Level | Laundry Room | 8 ft ,8 in | 5 ft | 8 ft ,8 in x 5 ft |
| Main Level | Other | Measurements not available |
https://www.realtor.ca/real-estate/28868346/101-221-main-street-s-moose-jaw-westmountelsom
Interested?
Contact us for more information
Igor Riabchyk
Salesperson

3904 B Gordon Road
Regina, Saskatchewan S4S 6Y3
(306) 585-1955
(306) 584-1077

