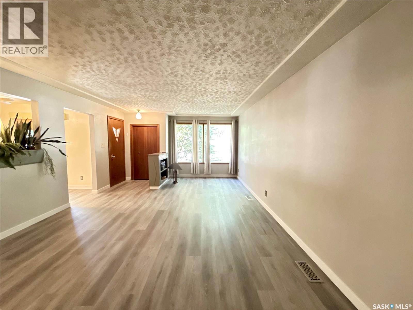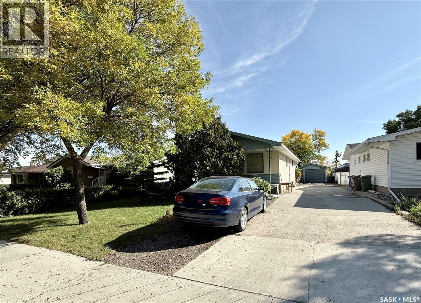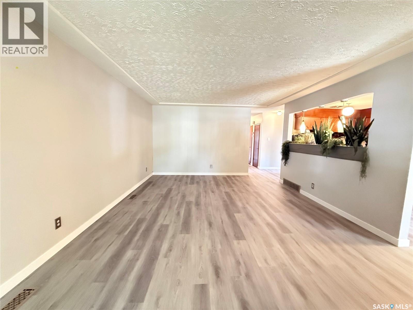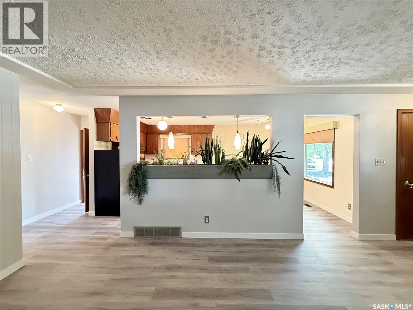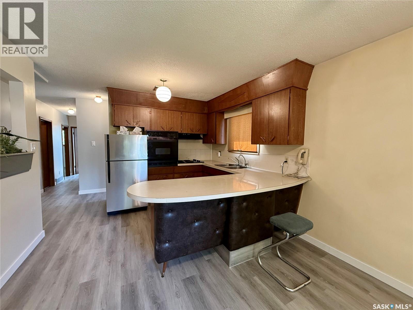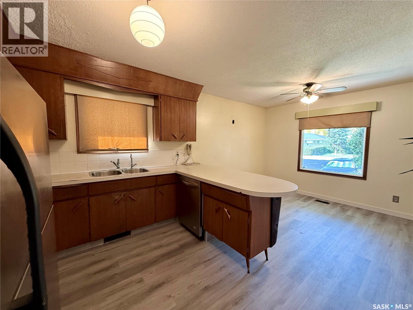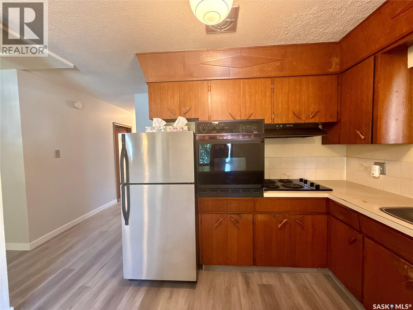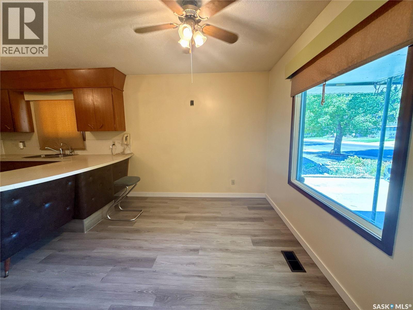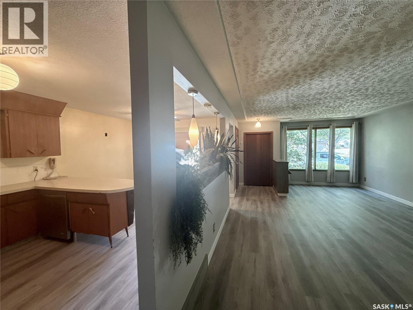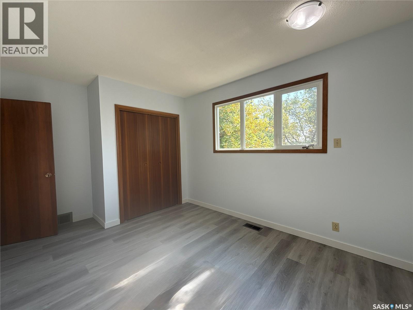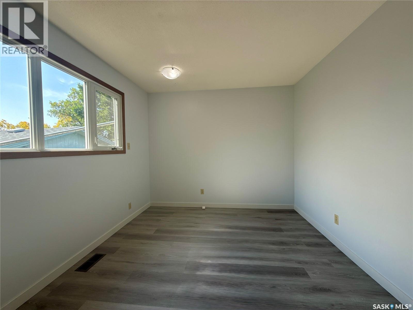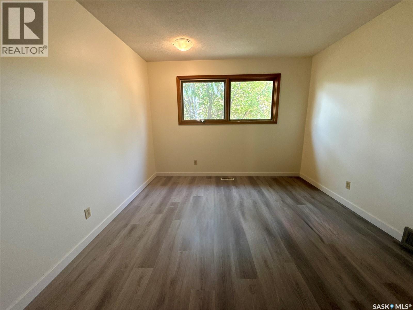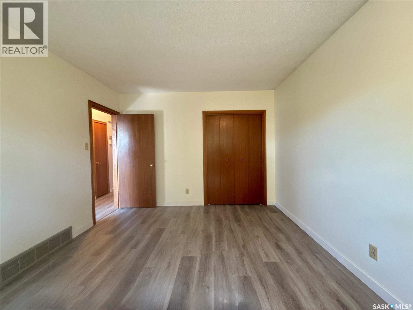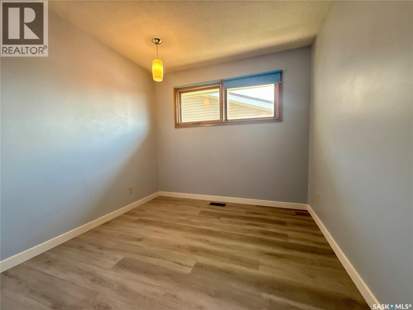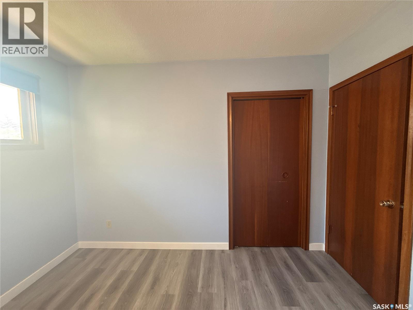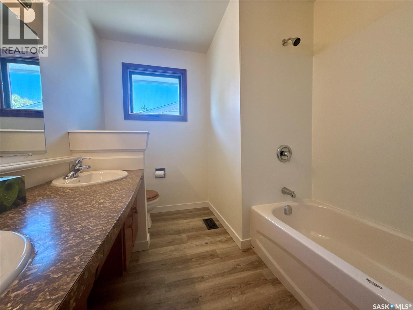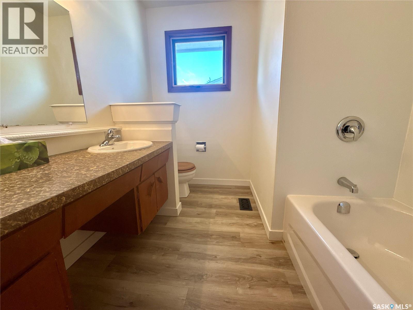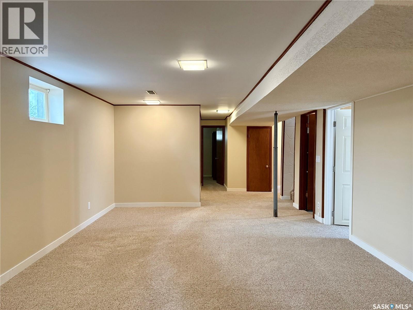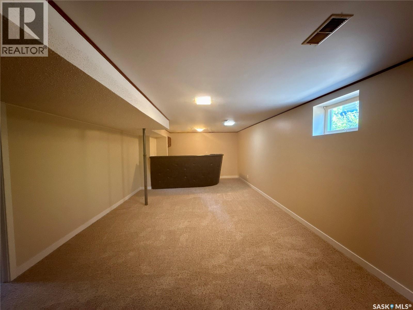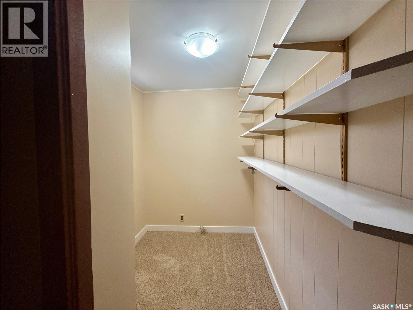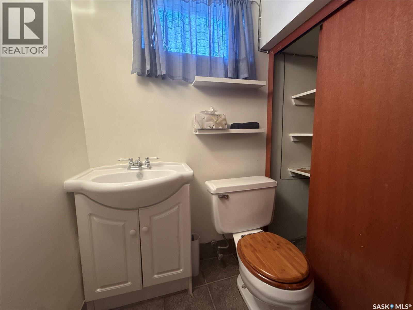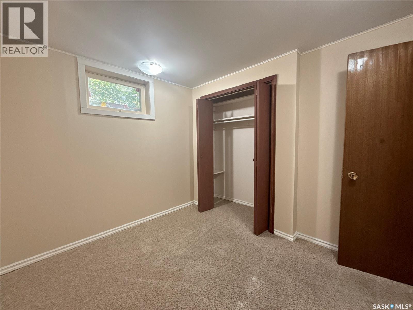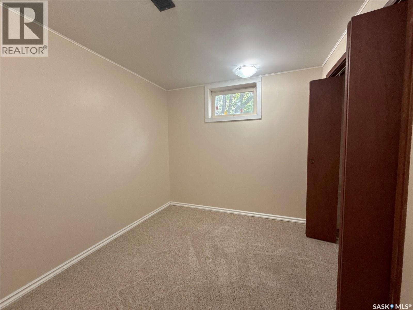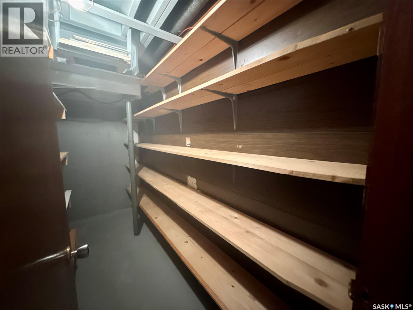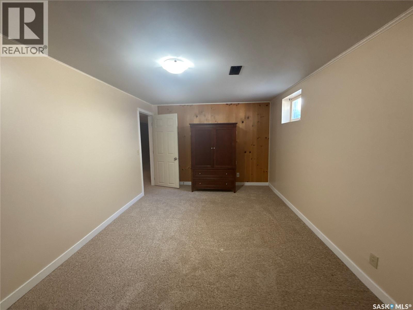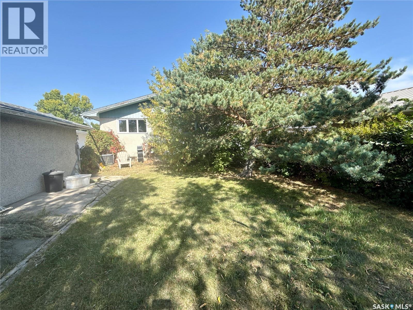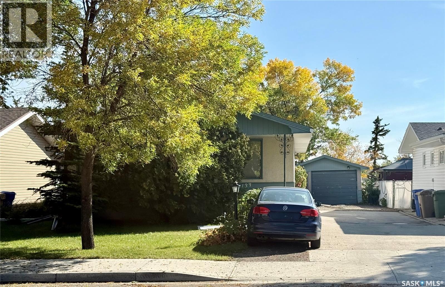133 Mcmurchy Avenue Regina, Saskatchewan S4R 3G7
$329,900
Great home in desirable Coronation Park. Are you looking for a home with lots of bedrooms – well this one has 5 bedrooms, 2 bathrooms, and backs greenspace. With 5 spacious bedrooms and 2 full bathrooms, there’s plenty of room for growing families or those needing extra space for a home office or guests. The main floor features brand new vinyl plank flooring throughout, giving the home a fresh modern touch. This charming bright retro-style kitchen and dining area is filled with natural light from the large windows. While classic in design, the kitchen is incredibly functional – a favourite of the current owner for its layout and ease of use. All bedrooms are generously sized, including a large main bathroom with dual sinks, ample counter space – perfect for those busy mornings. The separate side entrance leads to a fully finished basement, featuring a huge recreation room complete with bar area and space for a fridge – ideal for entertaining or creating a second family room. The basement also includes 2 large bedrooms, 3 piece bathroom, and big windows that bring in lots of natural light. You’ll appreciate the extra storage under the stairs and utility room. The backyard offers more living outdoors and you can mold it into whatever you want. Finishing off the home is the oversized 14 x 24 single garage. Located just minutes from schools, parks, shopping, medical offices, public transit and more. This home offers both space and location at an incredible value As per the Seller’s direction, all offers will be presented on 09/20/2025 3:00PM. (id:44479)
Property Details
| MLS® Number | SK018482 |
| Property Type | Single Family |
| Neigbourhood | Coronation Park |
| Features | Treed, Rectangular, Sump Pump |
Building
| Bathroom Total | 2 |
| Bedrooms Total | 5 |
| Appliances | Refrigerator, Dishwasher, Oven - Built-in, Window Coverings, Hood Fan, Stove |
| Architectural Style | Bungalow |
| Basement Development | Finished |
| Basement Type | Full (finished) |
| Constructed Date | 1964 |
| Cooling Type | Central Air Conditioning |
| Heating Fuel | Natural Gas |
| Heating Type | Forced Air |
| Stories Total | 1 |
| Size Interior | 1234 Sqft |
| Type | House |
Parking
| Detached Garage | |
| Parking Space(s) | 5 |
Land
| Acreage | No |
| Fence Type | Partially Fenced |
| Landscape Features | Lawn, Garden Area |
| Size Irregular | 6992.00 |
| Size Total | 6992 Sqft |
| Size Total Text | 6992 Sqft |
Rooms
| Level | Type | Length | Width | Dimensions |
|---|---|---|---|---|
| Basement | Other | 26 ft ,10 in | 13 ft | 26 ft ,10 in x 13 ft |
| Basement | Bedroom | 16 ft ,6 in | 10 ft | 16 ft ,6 in x 10 ft |
| Basement | Office | 6 ft ,3 in | 5 ft ,7 in | 6 ft ,3 in x 5 ft ,7 in |
| Basement | Bedroom | 9 ft ,5 in | 8 ft ,4 in | 9 ft ,5 in x 8 ft ,4 in |
| Basement | 3pc Bathroom | 5 ft ,1 in | 4 ft ,10 in | 5 ft ,1 in x 4 ft ,10 in |
| Basement | Laundry Room | 13 ft ,6 in | 9 ft | 13 ft ,6 in x 9 ft |
| Main Level | Living Room | 23 ft ,5 in | 13 ft ,9 in | 23 ft ,5 in x 13 ft ,9 in |
| Main Level | Dining Room | 11 ft ,1 in | 8 ft ,8 in | 11 ft ,1 in x 8 ft ,8 in |
| Main Level | Kitchen | 11 ft ,1 in | 9 ft ,8 in | 11 ft ,1 in x 9 ft ,8 in |
| Main Level | Bedroom | 10 ft ,10 in | 8 ft ,11 in | 10 ft ,10 in x 8 ft ,11 in |
| Main Level | 4pc Bathroom | 9 ft | 7 ft | 9 ft x 7 ft |
| Main Level | Bedroom | 11 ft ,8 in | 9 ft ,11 in | 11 ft ,8 in x 9 ft ,11 in |
| Main Level | Primary Bedroom | 13 ft ,10 in | 10 ft ,10 in | 13 ft ,10 in x 10 ft ,10 in |
https://www.realtor.ca/real-estate/28866757/133-mcmurchy-avenue-regina-coronation-park
Interested?
Contact us for more information
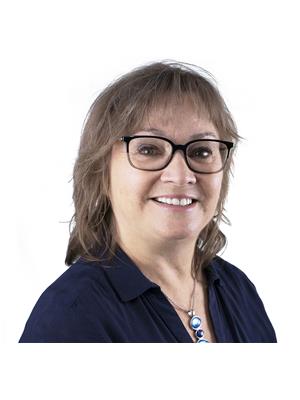
Kim Oberthier
Salesperson

2350 - 2nd Avenue
Regina, Saskatchewan S4R 1A6
(306) 791-7666
(306) 565-0088
https://remaxregina.ca/

