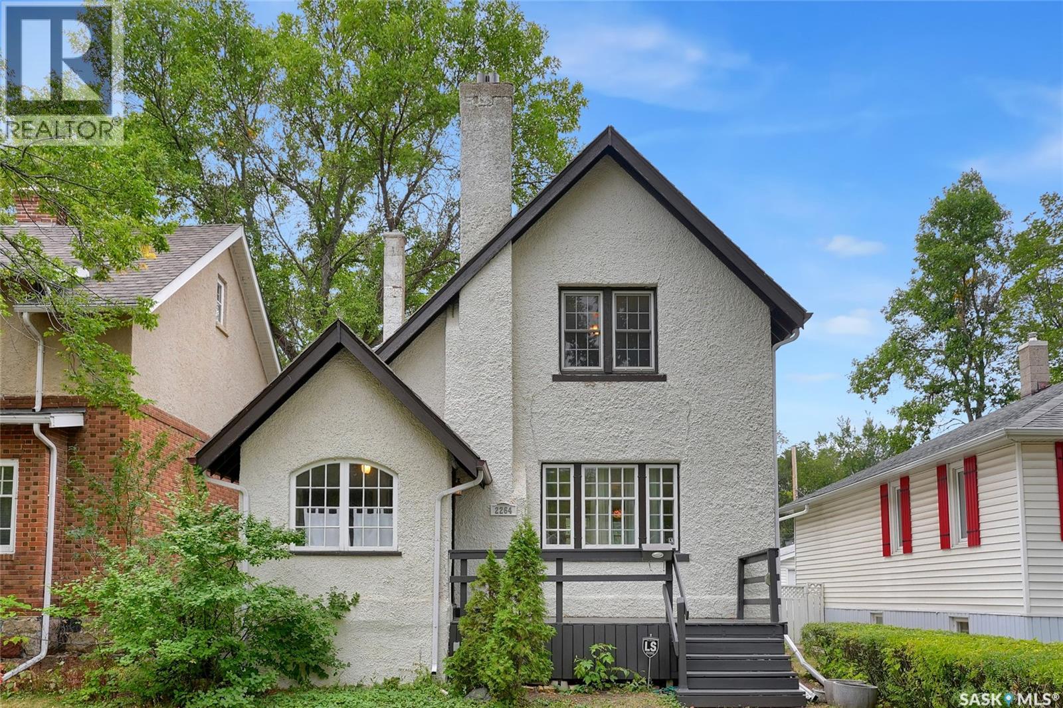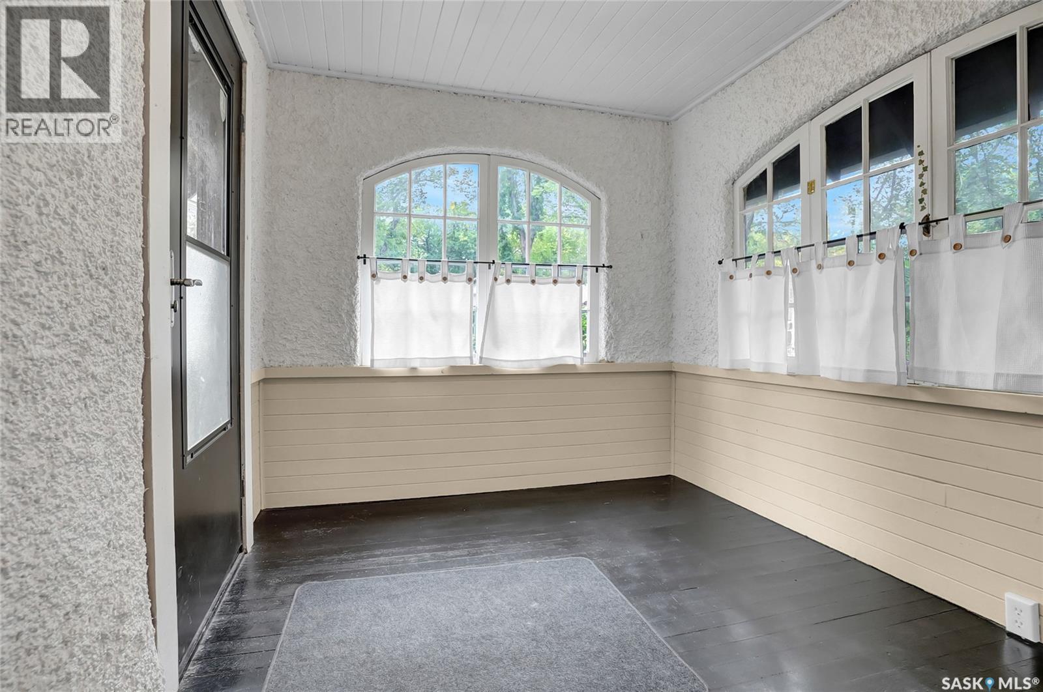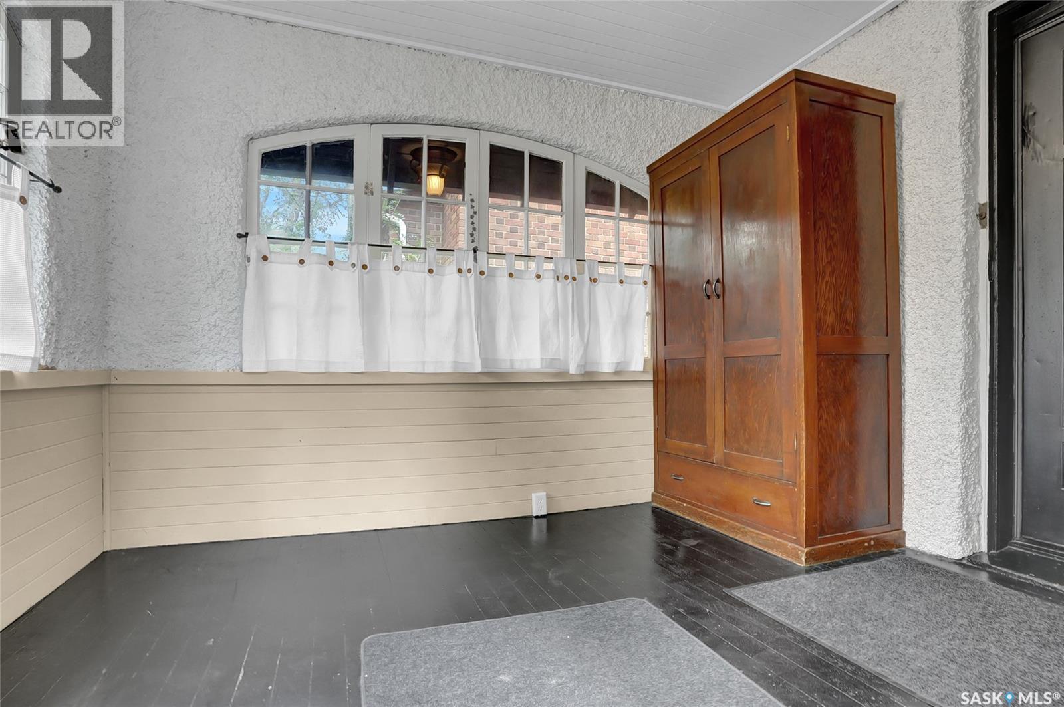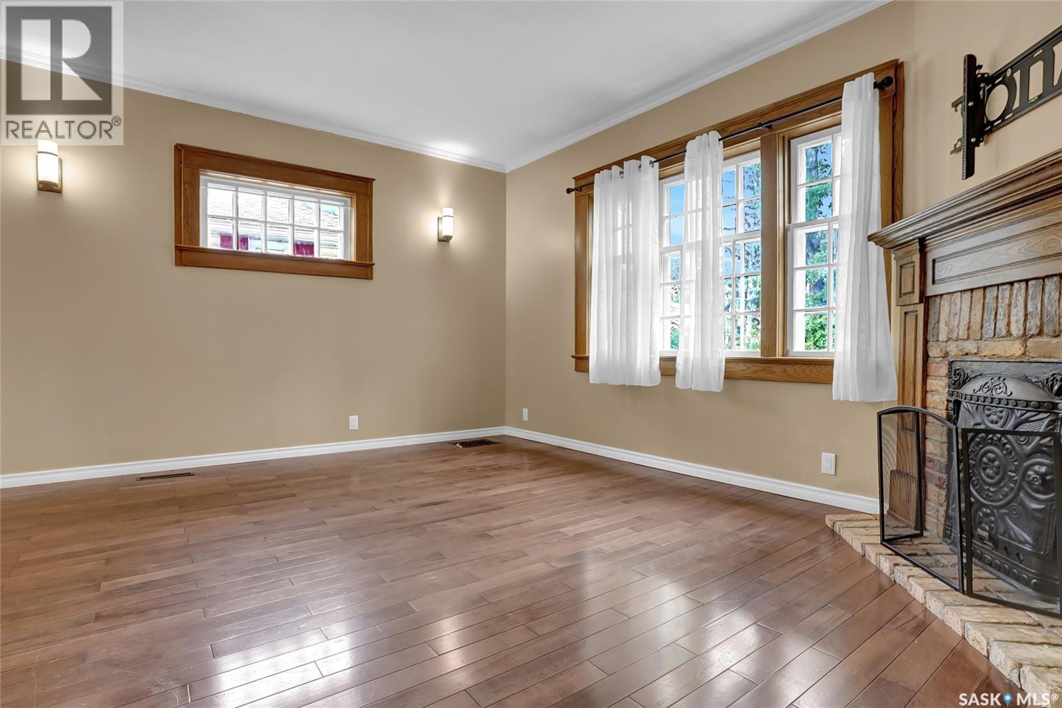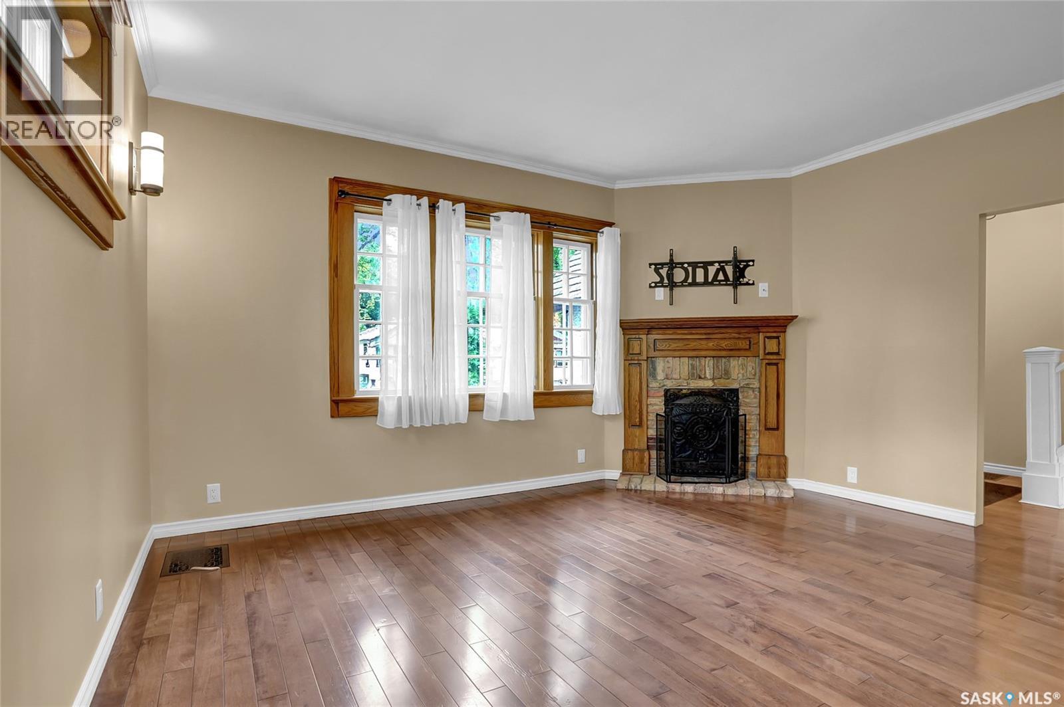2264 Elphinstone Street Regina, Saskatchewan S4T 3N8
$372,500
Beautifully renovated with timeless character, this Tudor Revival-style gem is ideally located in the heart of Cathedral—just a few blocks from Wascana Park’s scenic walking paths, the new Connaught School, and within easy walking distance to downtown, shops and restaurants. Charming curb appeal welcomes you with a lovely front deck and enclosed porch. Inside, rich hardwood floors and tasteful tile flow throughout the main level. The spacious living room features a cozy fireplace and large windows, creating a warm, inviting atmosphere. Entertain in style in the generous formal dining room, perfect for family dinners or hosting guests. The updated kitchen is a dream, showcasing espresso-stained maple cabinetry, granite countertops, and stainless-steel appliances. A convenient 2-piece powder room completes the main floor. Upstairs, you’ll find upgraded PVC windows, a spacious primary bedroom with dual closets—including a large walk-in that can double as a home office or additional storage space. A second sizable bedroom and a luxurious 5-piece bathroom await, complete with a freestanding soaker tub, tiled glass shower, and dual vanities with granite counters. The basement includes a half bath, dedicated laundry/furnace room, and ample space for a future recreation room & workshop. Upgrades include insulation, new cedar shingles 2016, windows on upper level, new basement floor in 2014 & a weeping tile & sump pump systems were installed. This beautifully maintained home blends classic charm with modern convenience—ready for you to move in and enjoy Cathedral living at its finest. (id:44479)
Open House
This property has open houses!
12:00 pm
Ends at:2:00 pm
Property Details
| MLS® Number | SK017243 |
| Property Type | Single Family |
| Neigbourhood | Cathedral RG |
| Features | Treed, Lane, Rectangular, Sump Pump |
| Structure | Deck, Patio(s) |
Building
| Bathroom Total | 3 |
| Bedrooms Total | 2 |
| Appliances | Washer, Refrigerator, Dishwasher, Dryer, Microwave, Window Coverings, Storage Shed, Stove |
| Architectural Style | 2 Level |
| Basement Development | Partially Finished |
| Basement Type | Full (partially Finished) |
| Constructed Date | 1916 |
| Fireplace Fuel | Wood |
| Fireplace Present | Yes |
| Fireplace Type | Conventional |
| Heating Fuel | Natural Gas |
| Heating Type | Forced Air |
| Stories Total | 2 |
| Size Interior | 1332 Sqft |
| Type | House |
Parking
| None | |
| Parking Space(s) | 2 |
Land
| Acreage | No |
| Fence Type | Fence |
| Landscape Features | Lawn |
| Size Irregular | 4123.00 |
| Size Total | 4123 Sqft |
| Size Total Text | 4123 Sqft |
Rooms
| Level | Type | Length | Width | Dimensions |
|---|---|---|---|---|
| Second Level | Bedroom | 11' x 15' | ||
| Second Level | Bedroom | 10' x 11' | ||
| Second Level | 5pc Bathroom | Measurements not available | ||
| Basement | 2pc Bathroom | Measurements not available | ||
| Basement | Laundry Room | Measurements not available | ||
| Main Level | Living Room | 13' x 15'2 | ||
| Main Level | Dining Room | 12' x 13' | ||
| Main Level | Kitchen | 10' x 11' | ||
| Main Level | 2pc Bathroom | Measurements not available |
https://www.realtor.ca/real-estate/28805464/2264-elphinstone-street-regina-cathedral-rg
Interested?
Contact us for more information
Murray Dollard
Salesperson
https://www.dollard.com/

2350 - 2nd Avenue
Regina, Saskatchewan S4R 1A6
(306) 791-7666
(306) 565-0088
https://remaxregina.ca/

