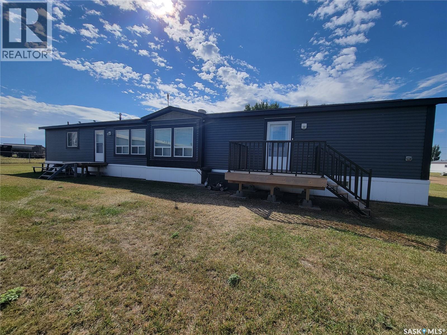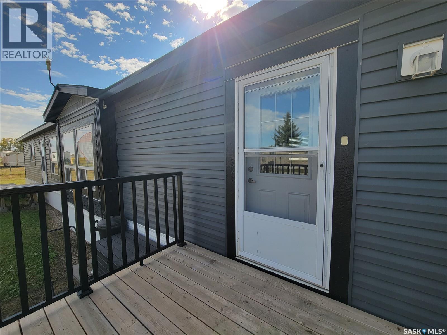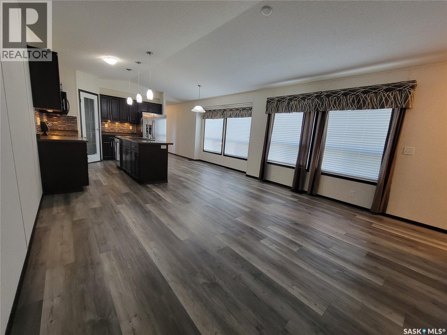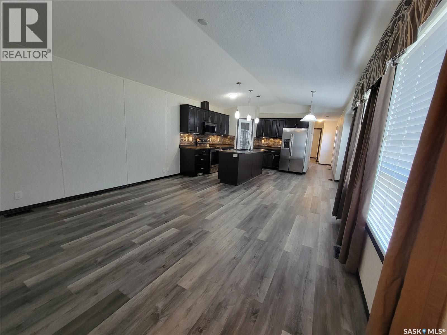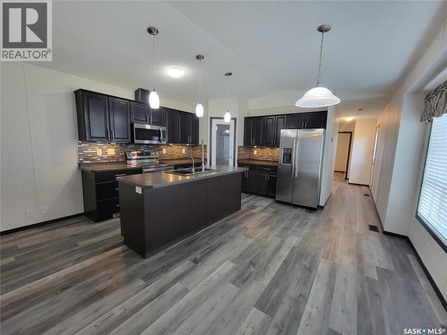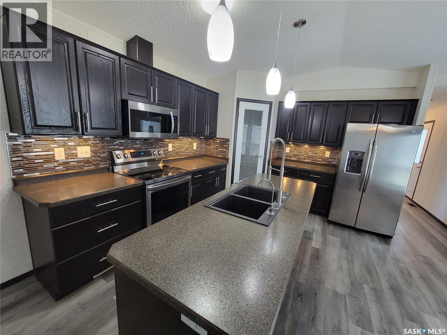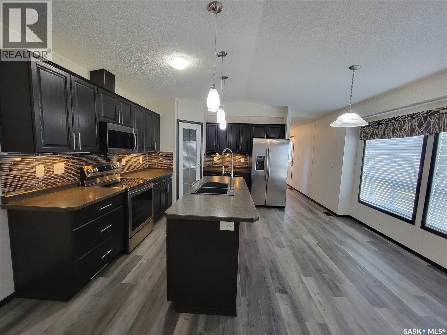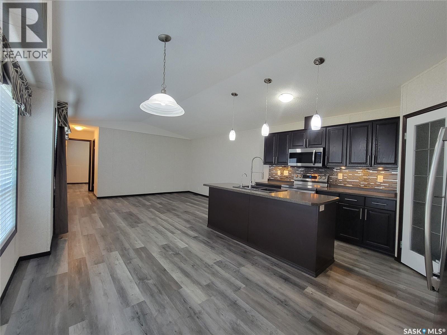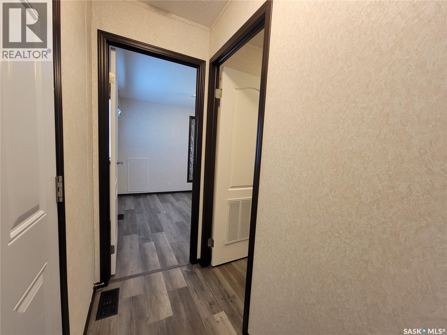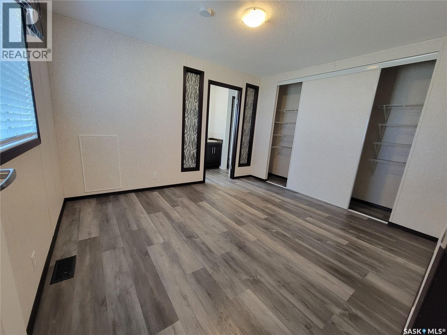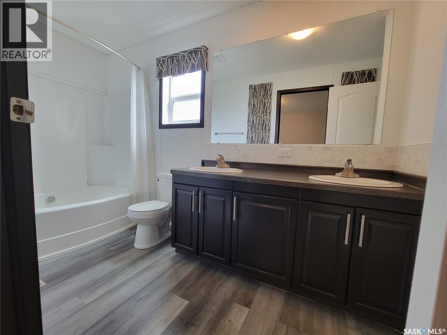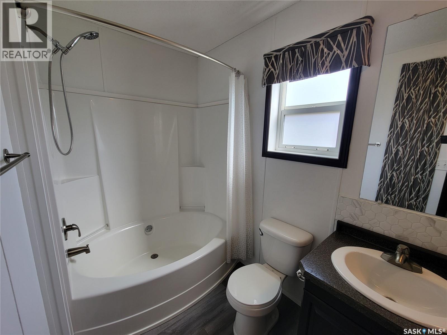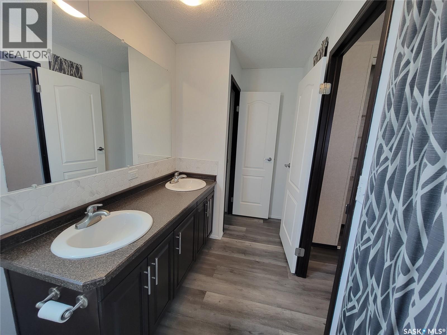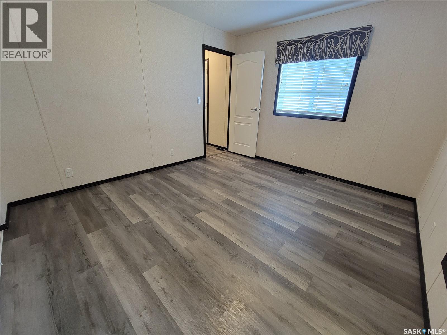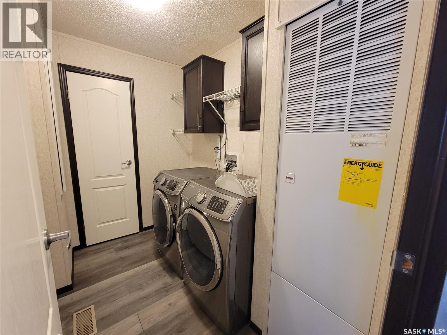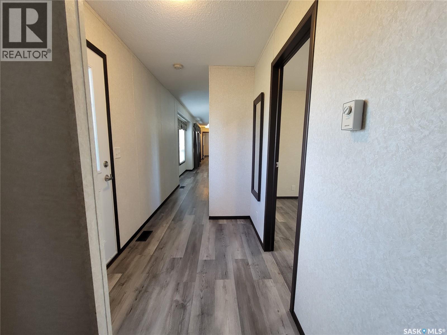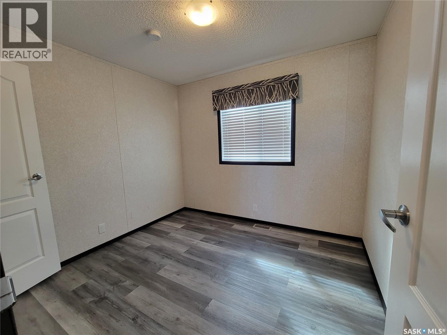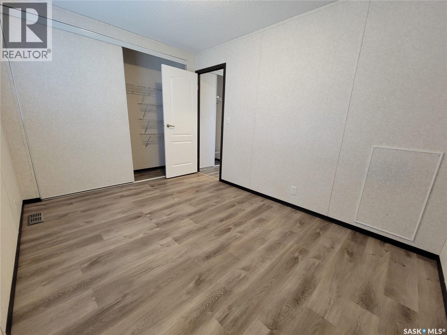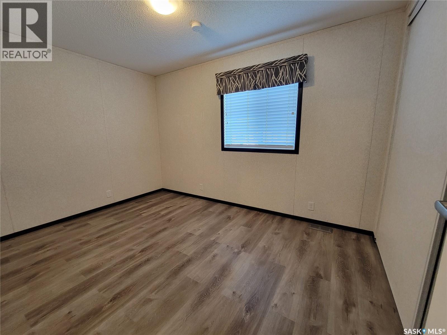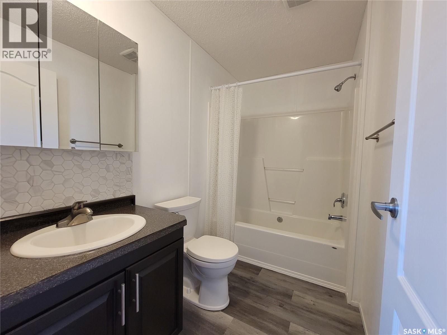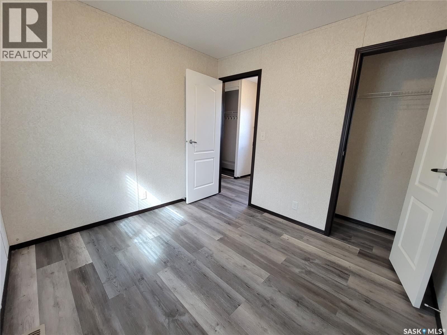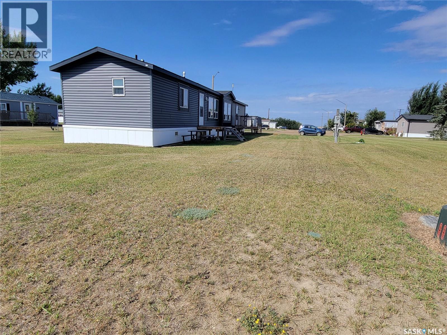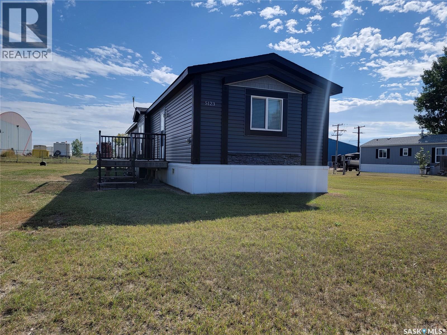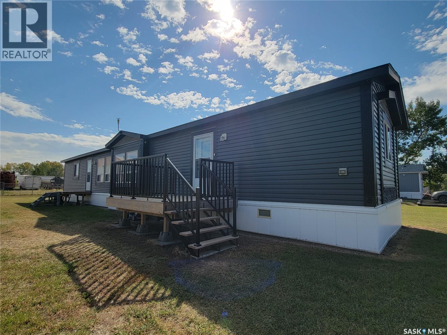5123 Mirror Drive Macklin, Saskatchewan S0L 2C0
$149,900
Welcome to 5123 Mirror Drive, Macklin, SK This 1,216 sq. ft. 2015 SRI Shelter-built home sits on an owned lot and offers a bright, functional layout. The main entry from the deck opens into a foyer leading to the open-concept kitchen, dining, and living room with vaulted ceilings, ample cabinetry, generous counter space, and stainless steel appliances. The primary suite includes a walk-in closet and 5-piece ensuite with deep soaker tub. A separate laundry room with secondary entry adds convenience. Two additional bedrooms and a 4-piece bath are located on the opposite end of the home. Inclusions: fridge, stove, dishwasher, microwave range hood. (id:44479)
Property Details
| MLS® Number | SK017101 |
| Property Type | Single Family |
| Features | Irregular Lot Size |
| Structure | Deck |
Building
| Bathroom Total | 2 |
| Bedrooms Total | 3 |
| Appliances | Washer, Refrigerator, Dishwasher, Dryer, Stove |
| Architectural Style | Mobile Home |
| Constructed Date | 2015 |
| Heating Fuel | Natural Gas |
| Heating Type | Forced Air |
| Size Interior | 1216 Sqft |
| Type | Mobile Home |
Parking
| Parking Pad | |
| None | |
| Parking Space(s) | 3 |
Land
| Acreage | No |
| Landscape Features | Lawn |
| Size Irregular | 5482.00 |
| Size Total | 5482 Sqft |
| Size Total Text | 5482 Sqft |
Rooms
| Level | Type | Length | Width | Dimensions |
|---|---|---|---|---|
| Main Level | Bedroom | 9 ft ,7 in | 9 ft | 9 ft ,7 in x 9 ft |
| Main Level | Bedroom | 12 ft ,4 in | 8 ft ,4 in | 12 ft ,4 in x 8 ft ,4 in |
| Main Level | 4pc Bathroom | 6 ft | 5 ft ,4 in | 6 ft x 5 ft ,4 in |
| Main Level | Living Room | 16 ft | 15 ft | 16 ft x 15 ft |
| Main Level | Kitchen/dining Room | 16 ft | 12 ft | 16 ft x 12 ft |
| Main Level | Laundry Room | 6 ft | 7 ft | 6 ft x 7 ft |
| Main Level | Primary Bedroom | 13 ft | 11 ft ,8 in | 13 ft x 11 ft ,8 in |
| Main Level | 5pc Ensuite Bath | 11 ft | 6 ft | 11 ft x 6 ft |
| Main Level | Foyer | 6 ft | 8 ft | 6 ft x 8 ft |
https://www.realtor.ca/real-estate/28799195/5123-mirror-drive-macklin
Interested?
Contact us for more information
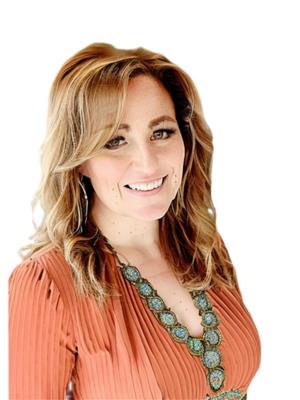
Nicole Lovell
Salesperson
nicolelovellrealtor.ca/
1401 100th Street
North Battleford, Saskatchewan S9A 0W1
(306) 937-2957
prairieelite.c21.ca/

