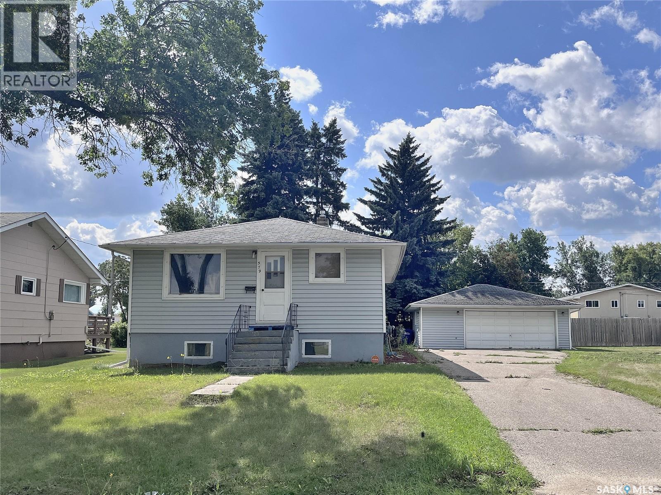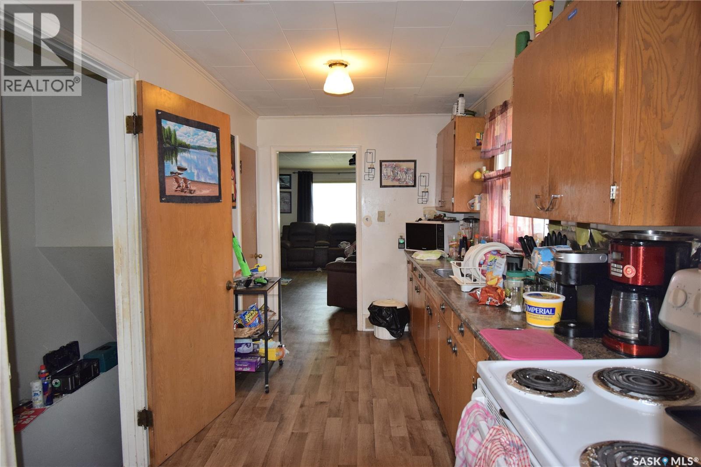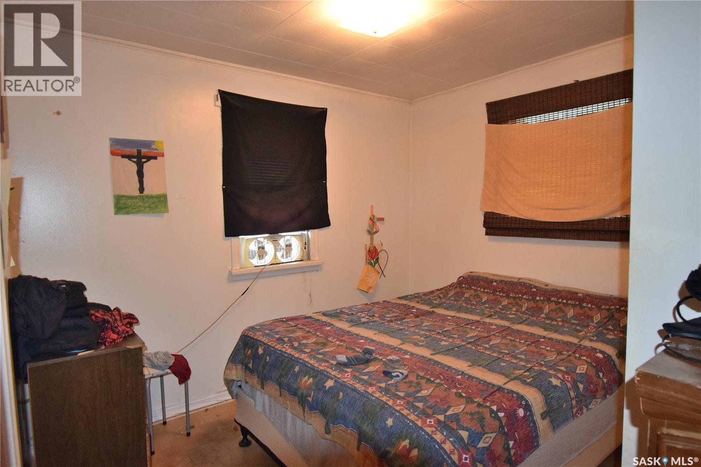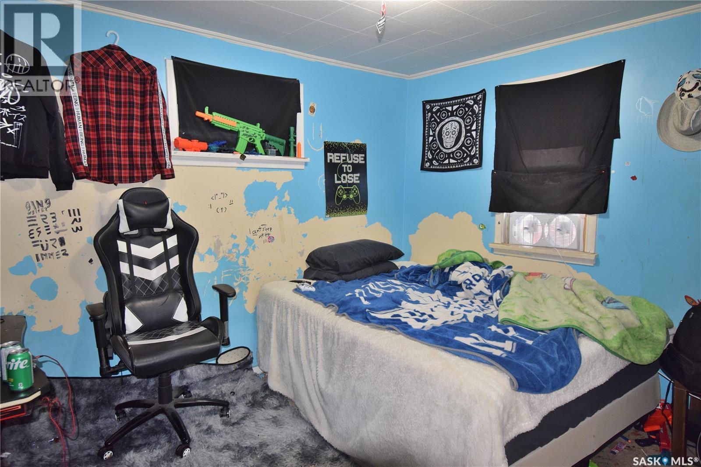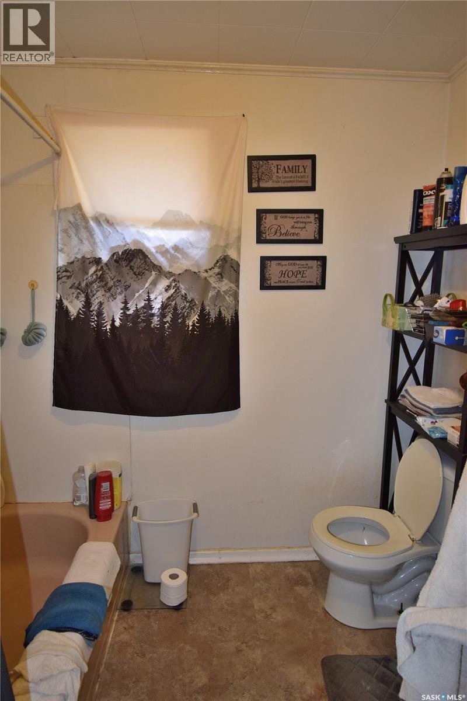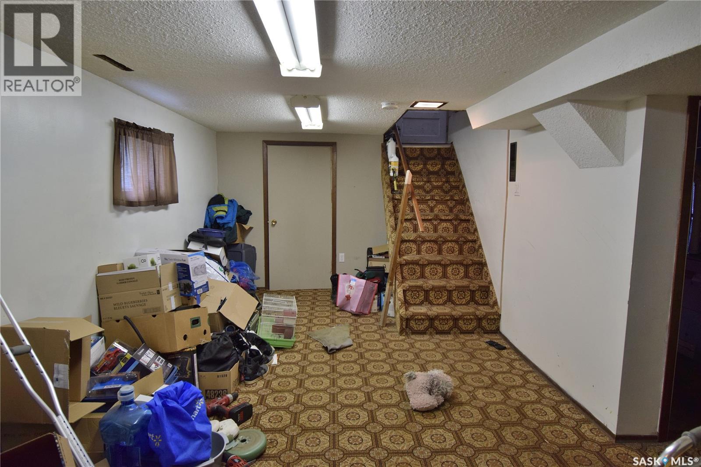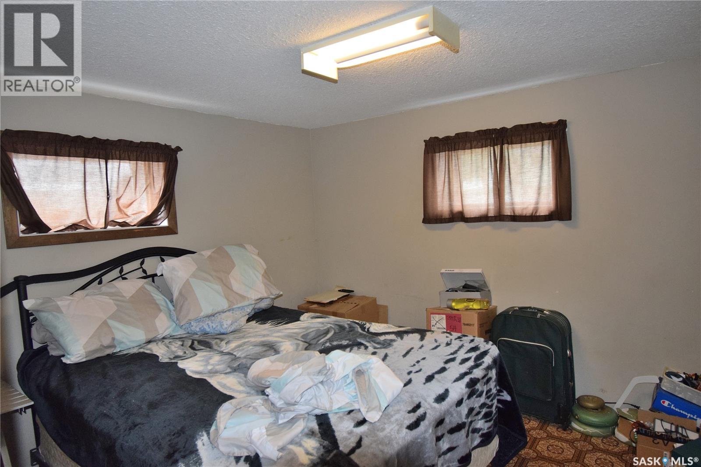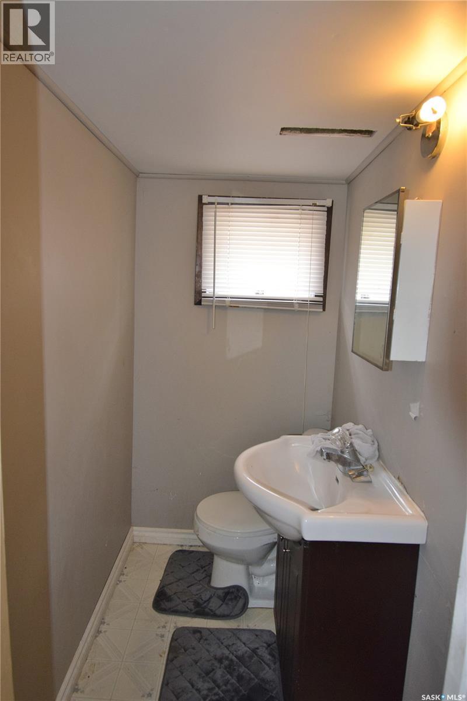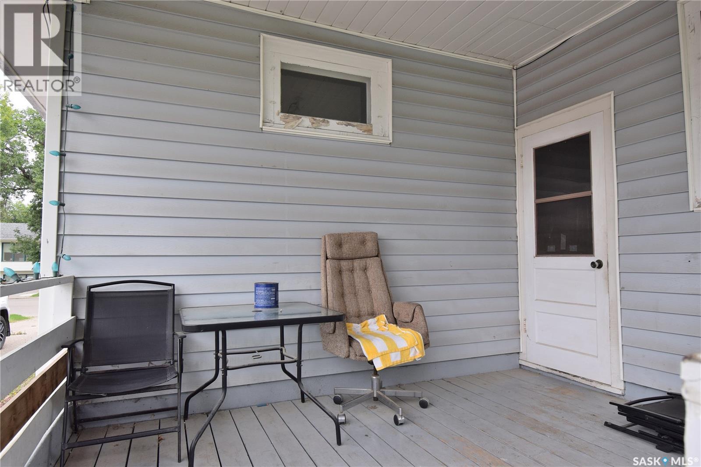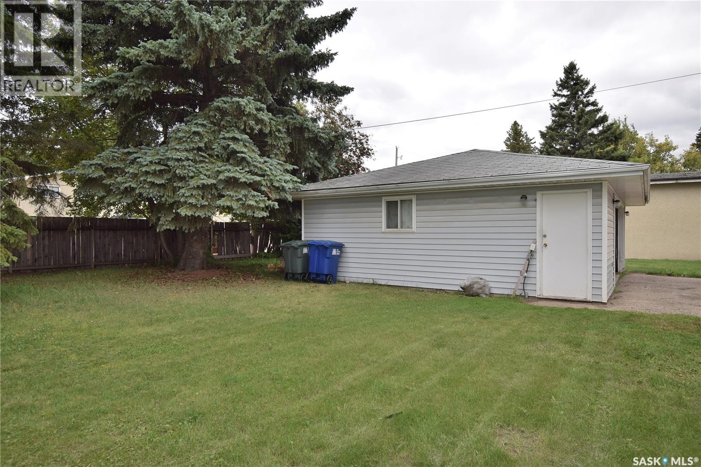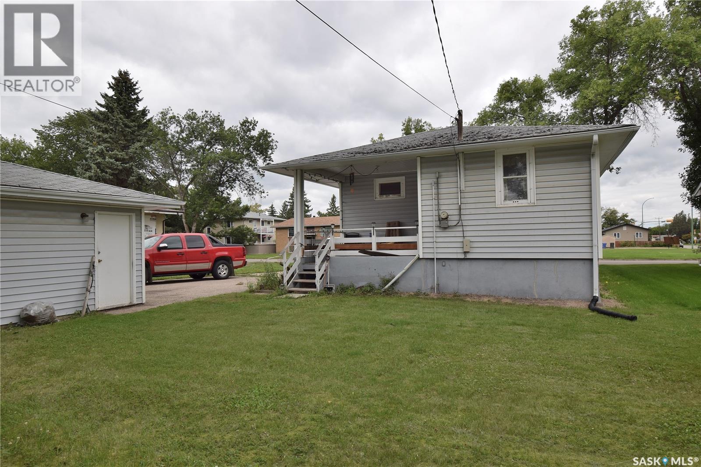Email: frazer.will@willrealtysk.ca / Call: (306) 548-2101
579 25th Street E Prince Albert, Saskatchewan S6V 1T4
3 Bedroom
2 Bathroom
792 sqft
Bungalow
Forced Air
Lawn
$229,900
Welcome to this 792 square foot bungalow, ideally located in a great East Hill location on a large 67.19' x 119.97' lot. The main floor provides a spacious living room, eat-in kitchen with pantry, two bedrooms and a full bathroom. The fully finished basement offers a family room, additional bedroom and 1/2 bath. Covered deck off back entrance. Oversized double detached garage. (id:44479)
Property Details
| MLS® Number | SK016591 |
| Property Type | Single Family |
| Neigbourhood | East Hill |
| Features | Treed, Rectangular |
| Structure | Deck |
Building
| Bathroom Total | 2 |
| Bedrooms Total | 3 |
| Appliances | Refrigerator, Garage Door Opener Remote(s), Stove |
| Architectural Style | Bungalow |
| Basement Development | Finished |
| Basement Type | Full (finished) |
| Constructed Date | 1962 |
| Heating Fuel | Natural Gas |
| Heating Type | Forced Air |
| Stories Total | 1 |
| Size Interior | 792 Sqft |
| Type | House |
Parking
| Detached Garage | |
| Parking Space(s) | 6 |
Land
| Acreage | No |
| Fence Type | Partially Fenced |
| Landscape Features | Lawn |
| Size Frontage | 67 Ft ,1 In |
| Size Irregular | 0.18 |
| Size Total | 0.18 Ac |
| Size Total Text | 0.18 Ac |
Rooms
| Level | Type | Length | Width | Dimensions |
|---|---|---|---|---|
| Basement | Family Room | 26 ft ,2 in | 10 ft | 26 ft ,2 in x 10 ft |
| Basement | Laundry Room | 11 ft ,9 in | 11 ft ,7 in | 11 ft ,9 in x 11 ft ,7 in |
| Basement | 2pc Bathroom | 3 ft ,4 in | 5 ft ,3 in | 3 ft ,4 in x 5 ft ,3 in |
| Basement | Bedroom | 11 ft ,7 in | 9 ft | 11 ft ,7 in x 9 ft |
| Main Level | Kitchen | 7 ft ,5 in | 17 ft ,9 in | 7 ft ,5 in x 17 ft ,9 in |
| Main Level | Living Room | 11 ft ,4 in | 19 ft ,6 in | 11 ft ,4 in x 19 ft ,6 in |
| Main Level | Bedroom | 9 ft ,2 in | 10 ft ,5 in | 9 ft ,2 in x 10 ft ,5 in |
| Main Level | 4pc Bathroom | 8 ft ,9 in | 7 ft ,6 in | 8 ft ,9 in x 7 ft ,6 in |
| Main Level | Bedroom | 11 ft ,8 in | 9 ft ,2 in | 11 ft ,8 in x 9 ft ,2 in |
https://www.realtor.ca/real-estate/28774679/579-25th-street-e-prince-albert-east-hill
Interested?
Contact us for more information
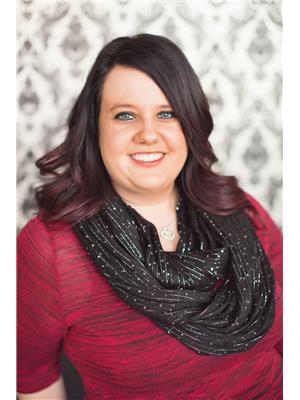
Amber Mason
Associate Broker
www.ambermason.ca/
https://www.facebook.com/ambermasonremax
RE/MAX P.a. Realty
2730a 2nd Avenue West
Prince Albert, Saskatchewan S6V 5E6
2730a 2nd Avenue West
Prince Albert, Saskatchewan S6V 5E6
(306) 763-1133
(306) 763-0331

