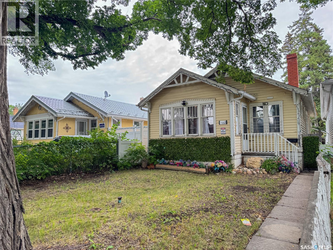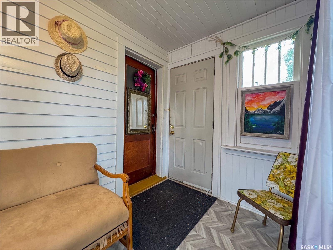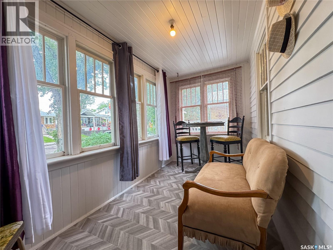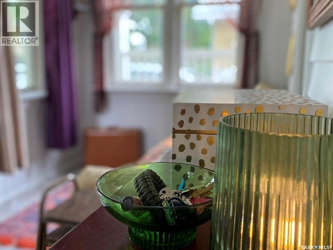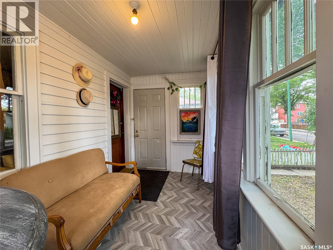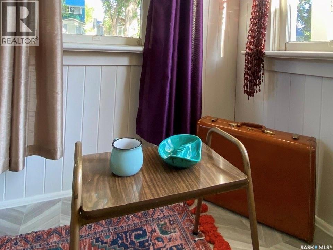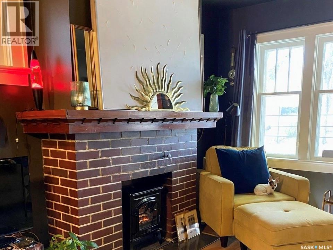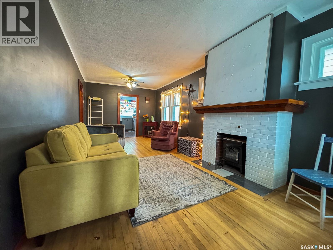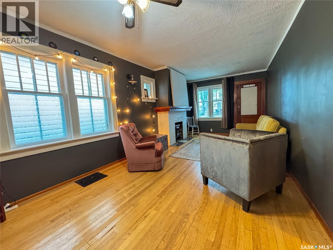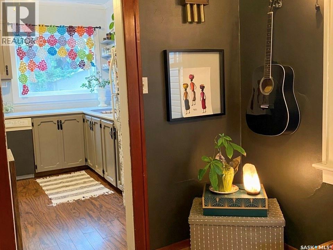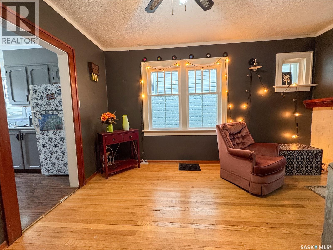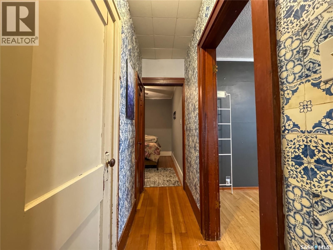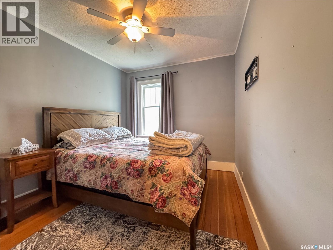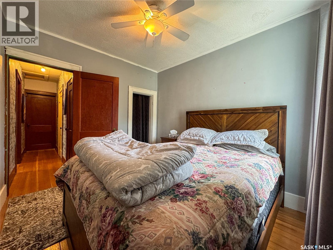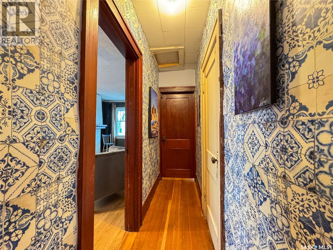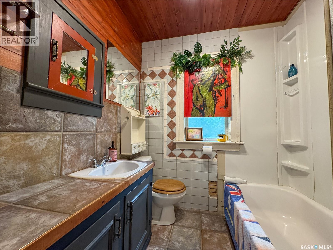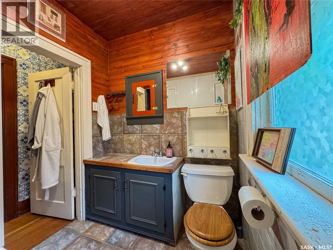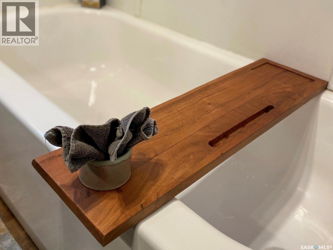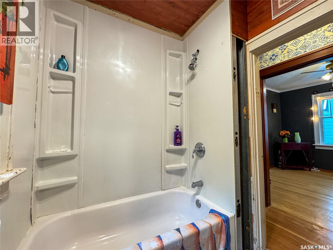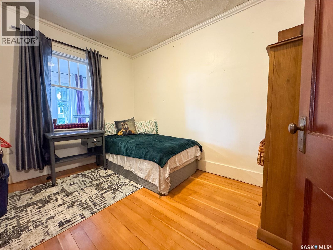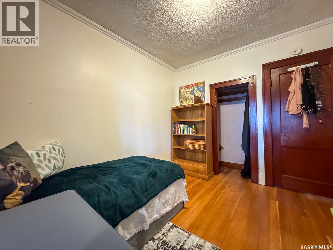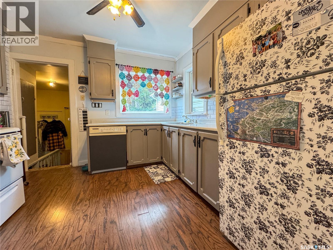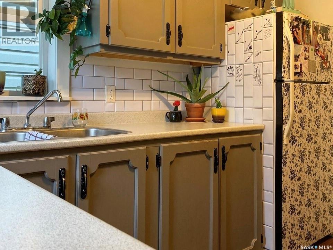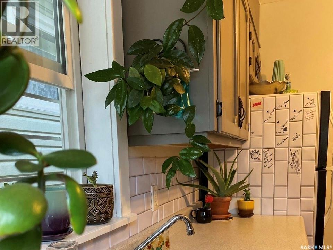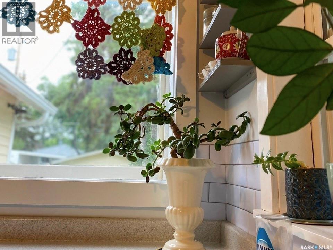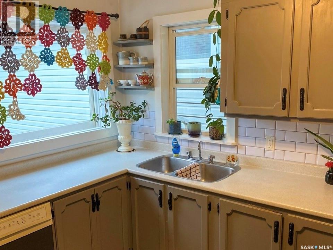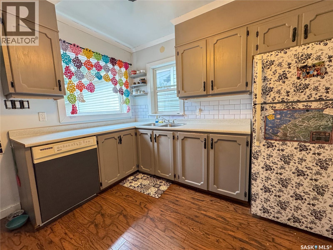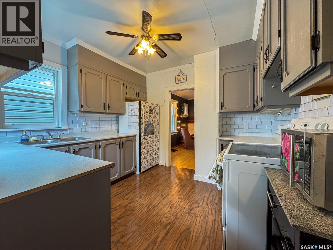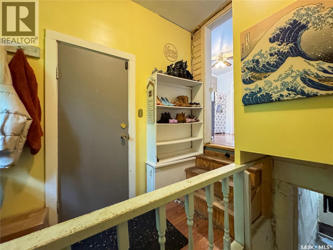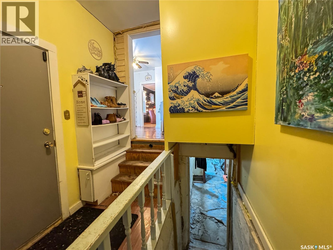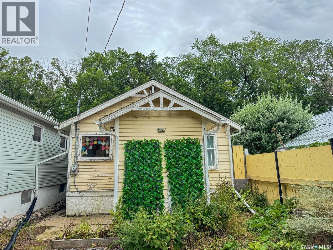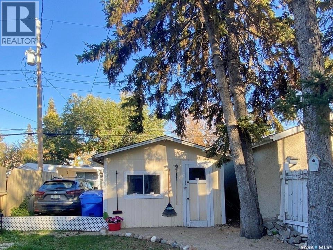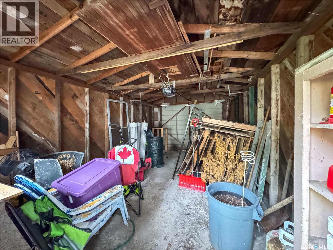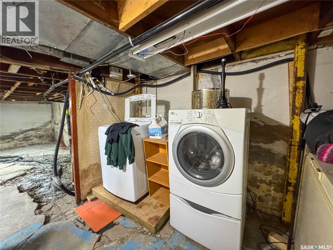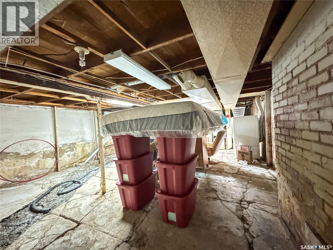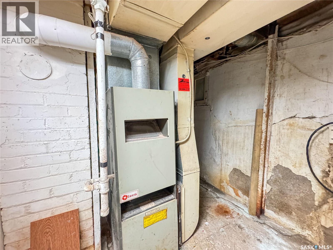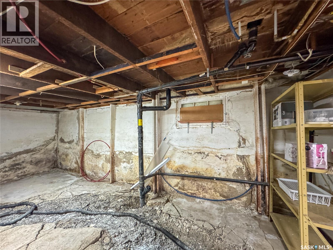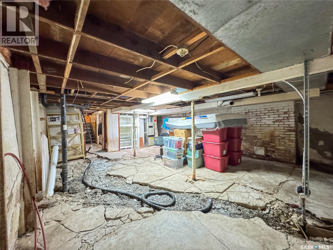1443 Princess Street Regina, Saskatchewan S4T 3Z1
$94,900
Brimming with character and original charm, this 2-bedroom, 1-bathroom home offers the perfect blend of comfort and potential—ideal for first-time buyers or investors looking to add value. The enclosed front porch, surrounded by mature greenery, provides a cozy year-round space to enjoy your morning coffee, watch the rain, or take in the changing seasons without stepping outside. Inside, the bright, open living area is anchored by a warm fireplace, creating an inviting atmosphere for quiet evenings in or lively gatherings with friends. The open-concept kitchen keeps you connected to the action while offering plenty of room for all your cooking adventures. Downstairs, the basement is a blank canvas ready for your personal touch and a little TLC to transform it into a functional extension of your living space. Outside, the backyard offers endless possibilities to create your own private city oasis—whether that’s a lush garden, an outdoor lounge, or a play space. A single detached garage and additional parking pad add convenience and value to this charming property. With so much potential and a welcoming feel, this home is a rare opportunity you won’t want to miss. (id:44479)
Property Details
| MLS® Number | SK015215 |
| Property Type | Single Family |
| Neigbourhood | Washington Park |
| Features | Treed, Rectangular |
Building
| Bathroom Total | 1 |
| Bedrooms Total | 2 |
| Appliances | Washer, Refrigerator, Dishwasher, Dryer, Microwave, Window Coverings, Stove |
| Architectural Style | Bungalow |
| Constructed Date | 1923 |
| Cooling Type | Central Air Conditioning |
| Fireplace Fuel | Mixed |
| Fireplace Present | Yes |
| Fireplace Type | Conventional |
| Heating Fuel | Natural Gas |
| Heating Type | Forced Air |
| Stories Total | 1 |
| Size Interior | 794 Sqft |
| Type | House |
Parking
| Detached Garage | |
| Parking Pad | |
| Gravel | |
| Parking Space(s) | 2 |
Land
| Acreage | No |
| Fence Type | Fence |
| Landscape Features | Lawn, Garden Area |
| Size Irregular | 3122.00 |
| Size Total | 3122 Sqft |
| Size Total Text | 3122 Sqft |
Rooms
| Level | Type | Length | Width | Dimensions |
|---|---|---|---|---|
| Basement | Other | 32'01 x 19'01 | ||
| Main Level | Sunroom | 13'02 x 6'07 | ||
| Main Level | Living Room | 22'03 x 10'07 | ||
| Main Level | 4pc Bathroom | Measurements not available | ||
| Main Level | Bedroom | 10'09 x 9'01 | ||
| Main Level | Bedroom | 10'04 x 9'01 | ||
| Main Level | Kitchen | 10'02 x 10'06 | ||
| Main Level | Enclosed Porch | 9'09 x 7'05 |
https://www.realtor.ca/real-estate/28715814/1443-princess-street-regina-washington-park
Interested?
Contact us for more information

Dillon Wallin
Salesperson
1450 Hamilton Street
Regina, Saskatchewan S4R 8R3
(306) 585-7800
coldwellbankerlocalrealty.com/


