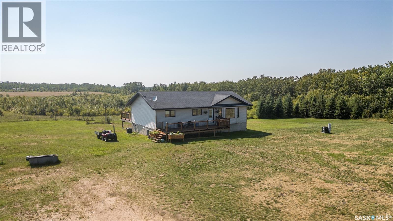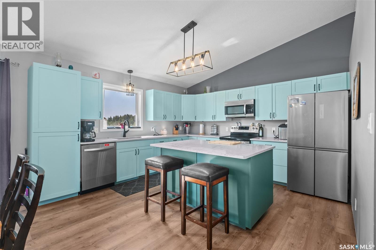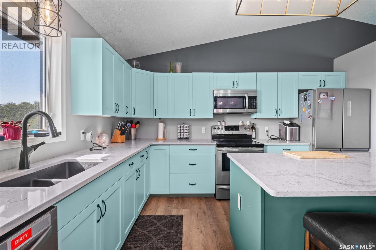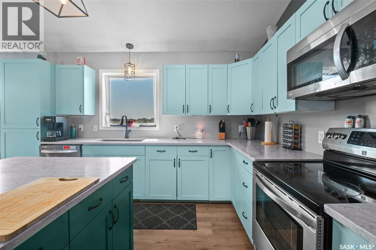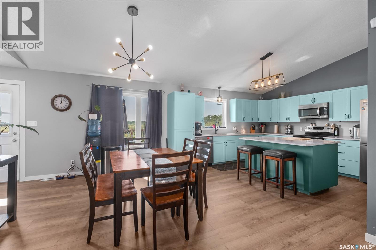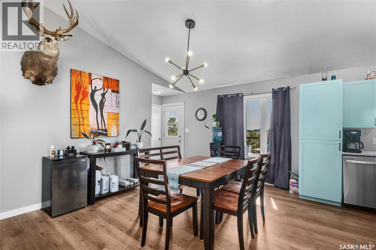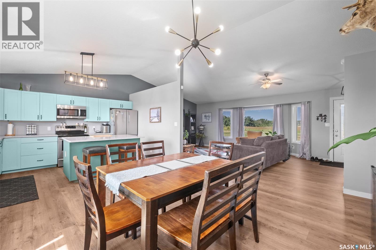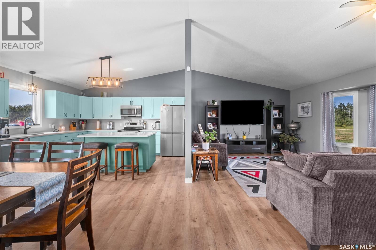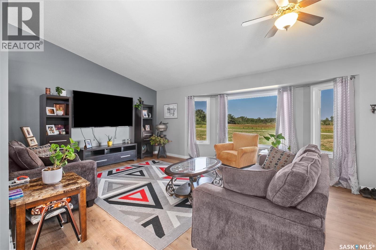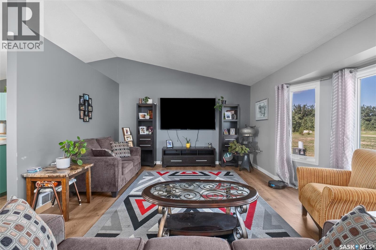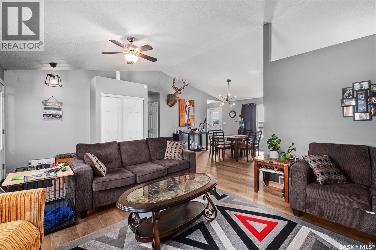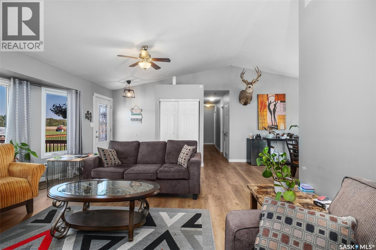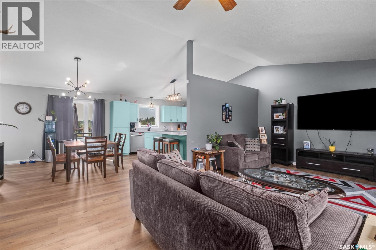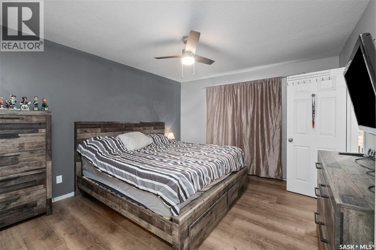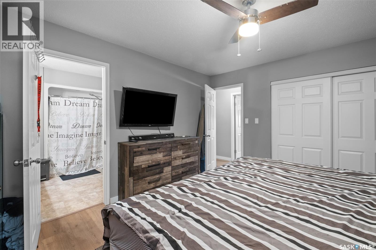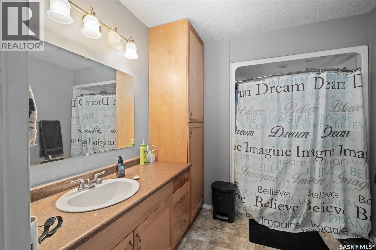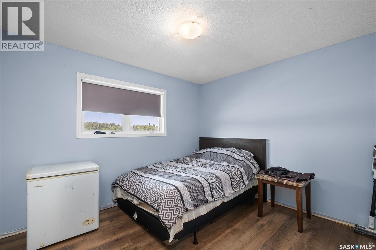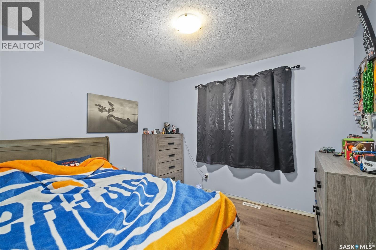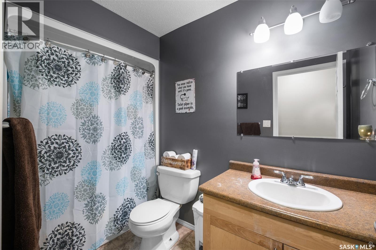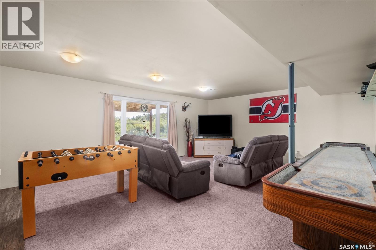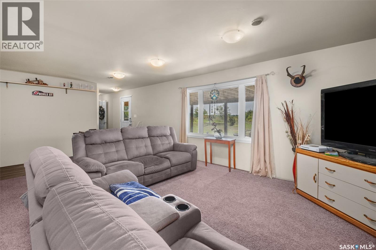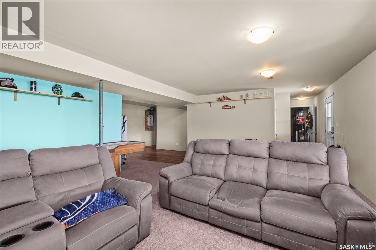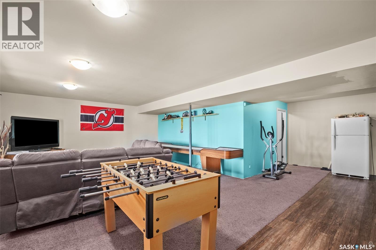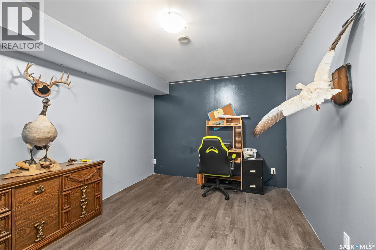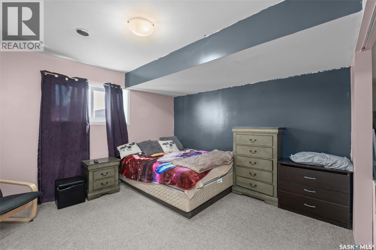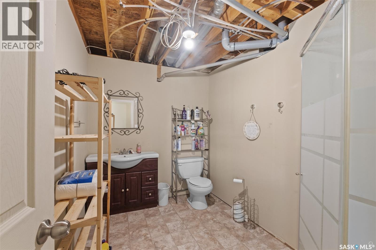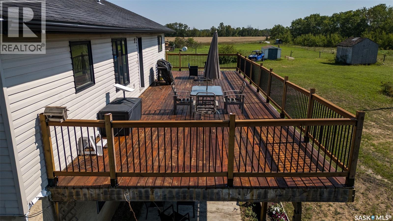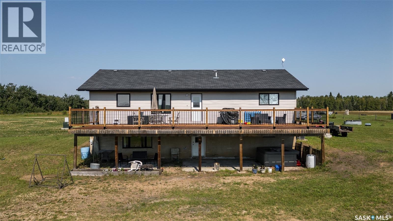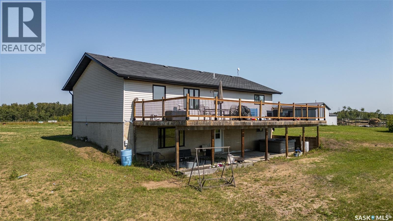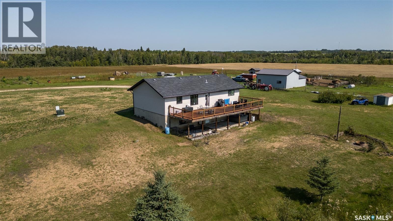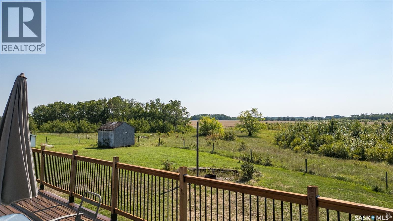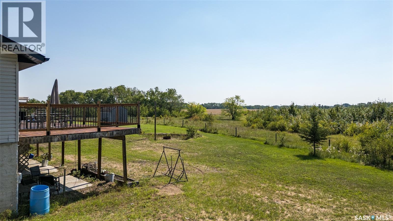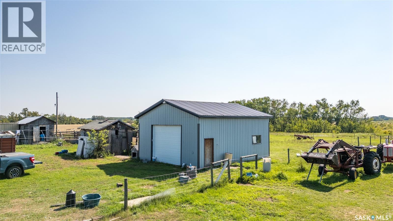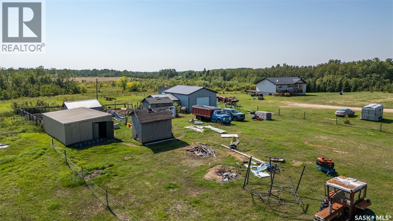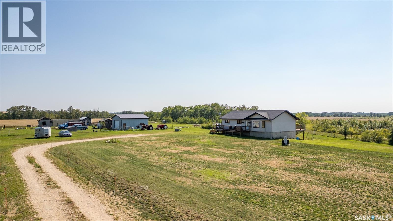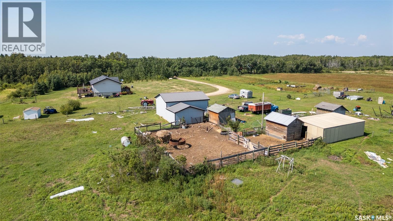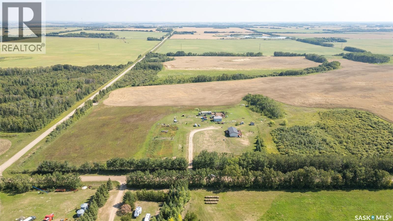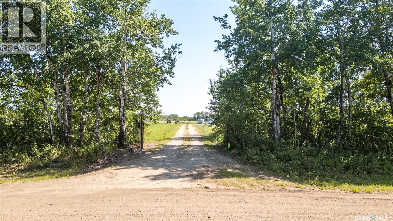Rm Of Buckland Acreage Buckland Rm No. 491, Saskatchewan S0J 2N0
$459,900
The perfect acreage does exist! Move in ready, the 4 bedroom, 3 bathroom residence is the perfect bridge way between the lake life and city living. The main level provides a huge front living room, massive custom kitchen with stone counter tops, soaring vaulted ceilings and a ton of natural lighting throughout. The lower level comes fully developed with an awesome recreational/family room, a den, loads of storage and a walk out access. The exterior of the property supplies 14.47 acres of land with a large insulated shop, many sheds, spacious front and rear decks. (id:44479)
Property Details
| MLS® Number | SK016777 |
| Property Type | Single Family |
| Features | Acreage, Treed, Rectangular |
| Structure | Deck |
Building
| Bathroom Total | 3 |
| Bedrooms Total | 4 |
| Appliances | Washer, Refrigerator, Dishwasher, Dryer, Microwave, Window Coverings, Garage Door Opener Remote(s), Central Vacuum - Roughed In, Storage Shed, Stove |
| Architectural Style | Bungalow |
| Basement Development | Finished |
| Basement Type | Full (finished) |
| Constructed Date | 2008 |
| Cooling Type | Central Air Conditioning |
| Heating Fuel | Natural Gas |
| Heating Type | Forced Air |
| Stories Total | 1 |
| Size Interior | 1420 Sqft |
| Type | House |
Parking
| Detached Garage | |
| R V | |
| Gravel | |
| Parking Space(s) | 20 |
Land
| Acreage | Yes |
| Fence Type | Fence, Partially Fenced |
| Landscape Features | Lawn |
| Size Irregular | 14.47 |
| Size Total | 14.47 Ac |
| Size Total Text | 14.47 Ac |
Rooms
| Level | Type | Length | Width | Dimensions |
|---|---|---|---|---|
| Basement | Family Room | 22 ft | 18 ft | 22 ft x 18 ft |
| Basement | Den | 11 ft | 9 ft | 11 ft x 9 ft |
| Basement | Bedroom | 12 ft | 10 ft | 12 ft x 10 ft |
| Basement | Other | 14 ft | 14 ft | 14 ft x 14 ft |
| Basement | Laundry Room | 10 ft | 6 ft | 10 ft x 6 ft |
| Basement | 3pc Bathroom | 12 ft | 5 ft | 12 ft x 5 ft |
| Main Level | Kitchen | 12 ft | 12 ft | 12 ft x 12 ft |
| Main Level | Dining Room | 12 ft | 10 ft | 12 ft x 10 ft |
| Main Level | Living Room | 20 ft | 15 ft | 20 ft x 15 ft |
| Main Level | Bedroom | 14 ft | 12 ft | 14 ft x 12 ft |
| Main Level | Bedroom | 10 ft | 10 ft | 10 ft x 10 ft |
| Main Level | Bedroom | 10 ft | 10 ft | 10 ft x 10 ft |
| Main Level | 4pc Ensuite Bath | 8 ft | 6 ft | 8 ft x 6 ft |
| Main Level | 4pc Bathroom | 7 ft | 5 ft ,5 in | 7 ft x 5 ft ,5 in |
https://www.realtor.ca/real-estate/28786609/rm-of-buckland-acreage-buckland-rm-no-491
Interested?
Contact us for more information

Michael Lypchuk
Salesperson
2730-2nd Avenue West
Prince Albert, Saskatchewan
(306) 763-1133
(306) 763-0331

