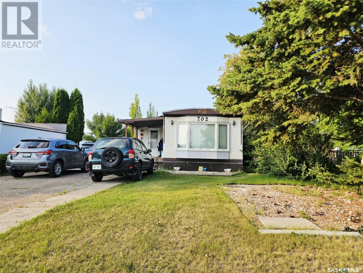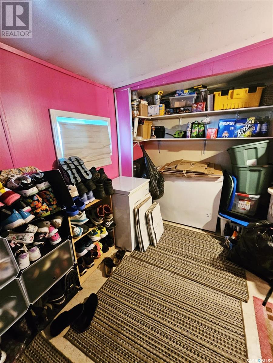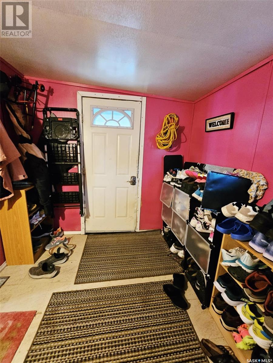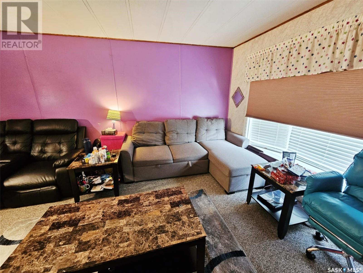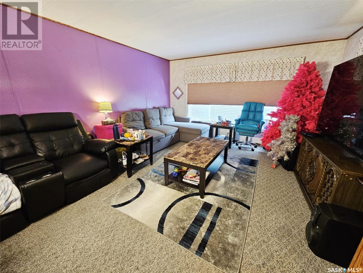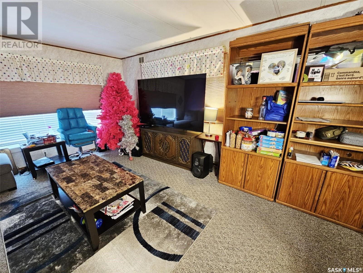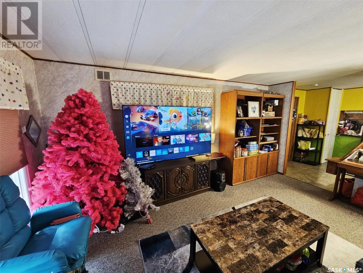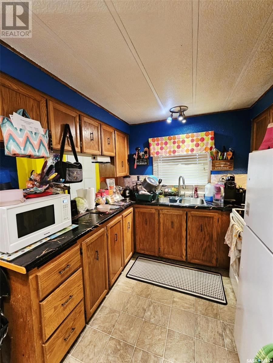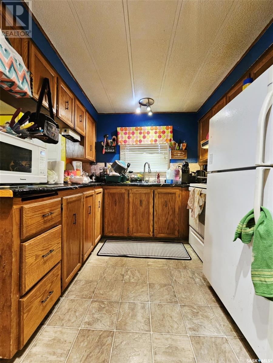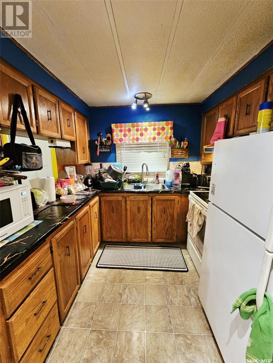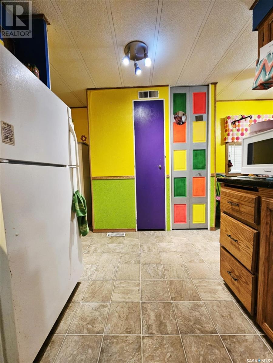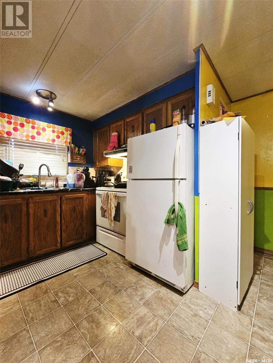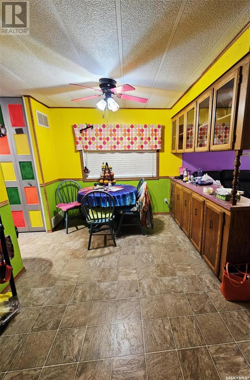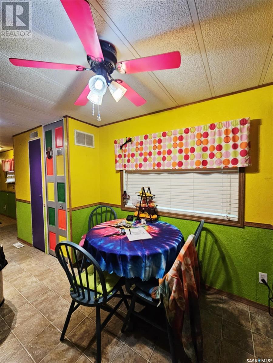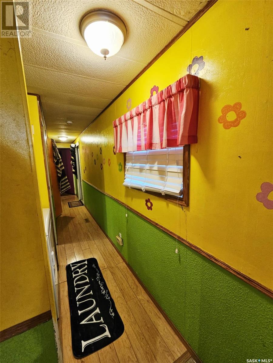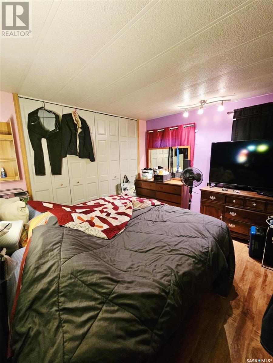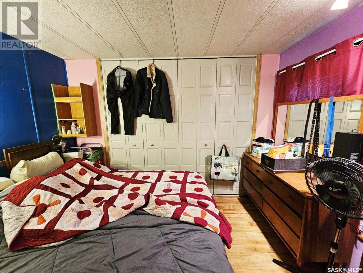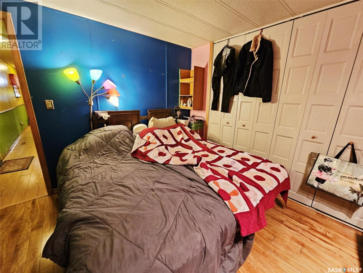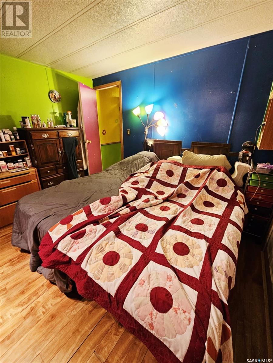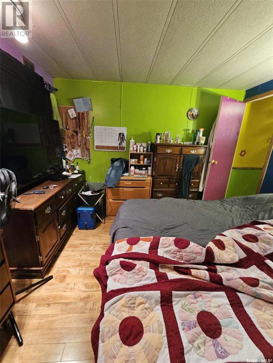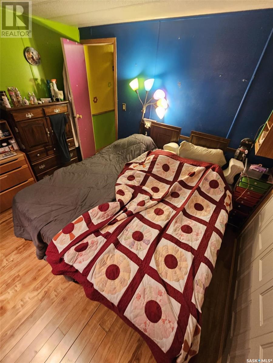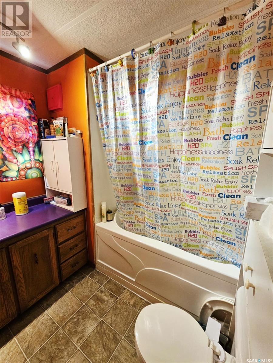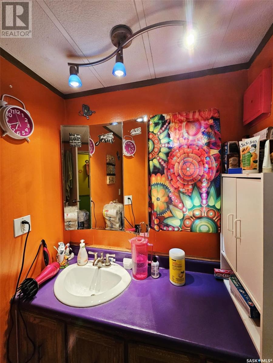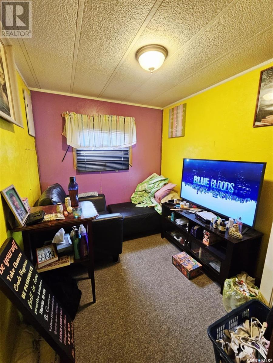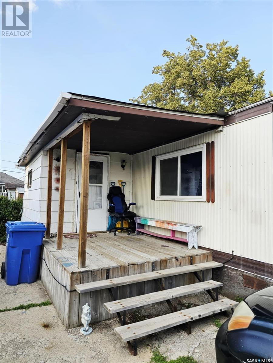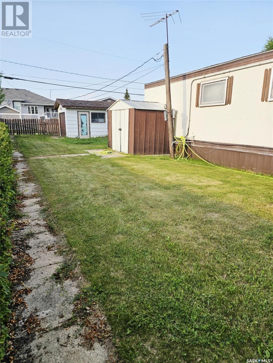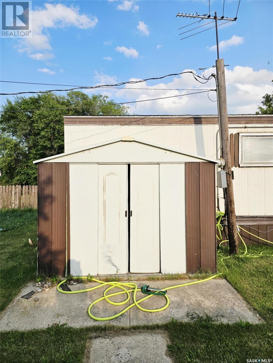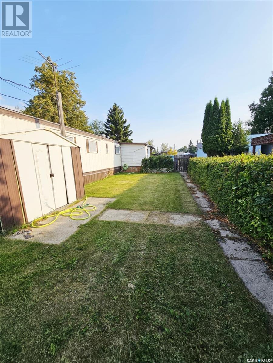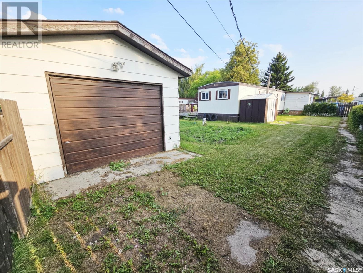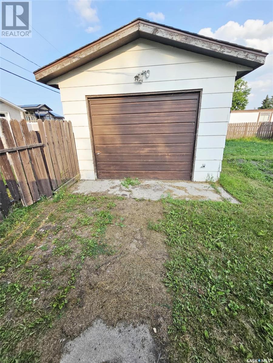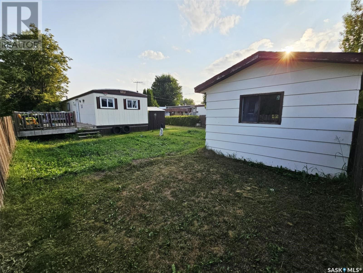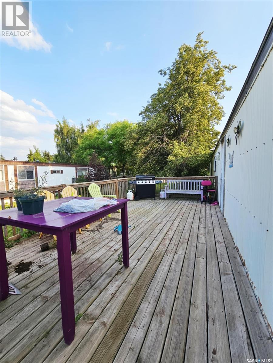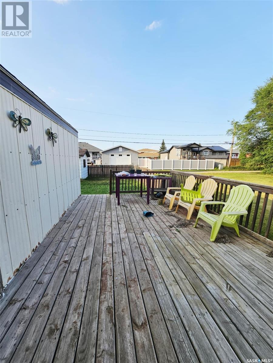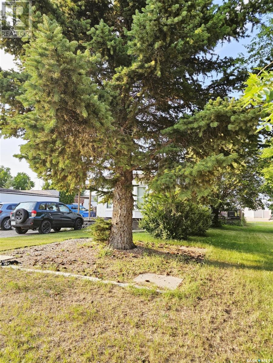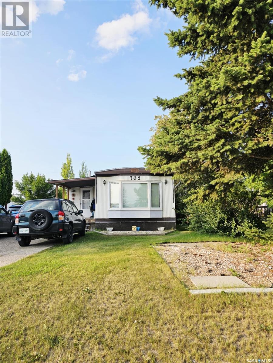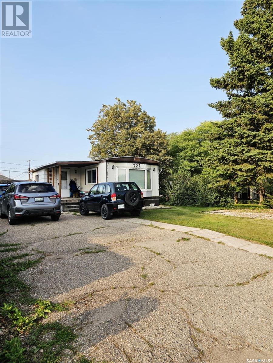Email: frazer.will@willrealtysk.ca / Call: (306) 548-2101
702 Fifth Avenue W Melville, Saskatchewan S0A 2P0
3 Bedroom
1 Bathroom
1048 sqft
Mobile Home
Central Air Conditioning
Forced Air
Lawn, Garden Area
$69,000
702 5th Ave W. This updated, single wide, mobile home is a perfect starter home, retirement property, or investment property. This colourful home feels like a celebration of life! It offers 3 bedrooms, 1 4-piece bathroom, a large living room and comfortably sized deck. (id:44479)
Property Details
| MLS® Number | SK013110 |
| Property Type | Single Family |
| Features | Treed, Lane, Rectangular |
| Structure | Deck |
Building
| Bathroom Total | 1 |
| Bedrooms Total | 3 |
| Appliances | Washer, Refrigerator, Dryer, Hood Fan, Storage Shed, Stove |
| Architectural Style | Mobile Home |
| Constructed Date | 1976 |
| Cooling Type | Central Air Conditioning |
| Heating Fuel | Natural Gas |
| Heating Type | Forced Air |
| Size Interior | 1048 Sqft |
| Type | Mobile Home |
Parking
| Detached Garage | |
| Parking Pad | |
| Parking Space(s) | 8 |
Land
| Acreage | No |
| Fence Type | Partially Fenced |
| Landscape Features | Lawn, Garden Area |
| Size Frontage | 50 Ft |
| Size Irregular | 7000.00 |
| Size Total | 7000 Sqft |
| Size Total Text | 7000 Sqft |
Rooms
| Level | Type | Length | Width | Dimensions |
|---|---|---|---|---|
| Main Level | Enclosed Porch | 7 ft ,4 in | 11 ft | 7 ft ,4 in x 11 ft |
| Main Level | Living Room | 12 ft ,6 in | 15 ft ,2 in | 12 ft ,6 in x 15 ft ,2 in |
| Main Level | Dining Room | 7 ft ,9 in | 12 ft ,6 in | 7 ft ,9 in x 12 ft ,6 in |
| Main Level | Kitchen | 8 ft ,1 in | 10 ft ,6 in | 8 ft ,1 in x 10 ft ,6 in |
| Main Level | Laundry Room | Measurements not available | ||
| Main Level | Bedroom | 6 ft ,9 in | 9 ft ,6 in | 6 ft ,9 in x 9 ft ,6 in |
| Main Level | Bedroom | 7 ft ,6 in | 9 ft ,6 in | 7 ft ,6 in x 9 ft ,6 in |
| Main Level | Primary Bedroom | 10 ft ,4 in | 10 ft ,6 in | 10 ft ,4 in x 10 ft ,6 in |
| Main Level | 4pc Bathroom | 6 ft ,9 in | 7 ft ,1 in | 6 ft ,9 in x 7 ft ,1 in |
https://www.realtor.ca/real-estate/28626314/702-fifth-avenue-w-melville
Interested?
Contact us for more information
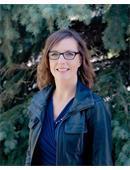
Delphine Gehl
Broker
https://www.delphinegehl.com/
Living Skies Realty Ltd.
426 A Main St
Esterhazy, Saskatchewan S0A 0X0
426 A Main St
Esterhazy, Saskatchewan S0A 0X0
(306) 745-9160

