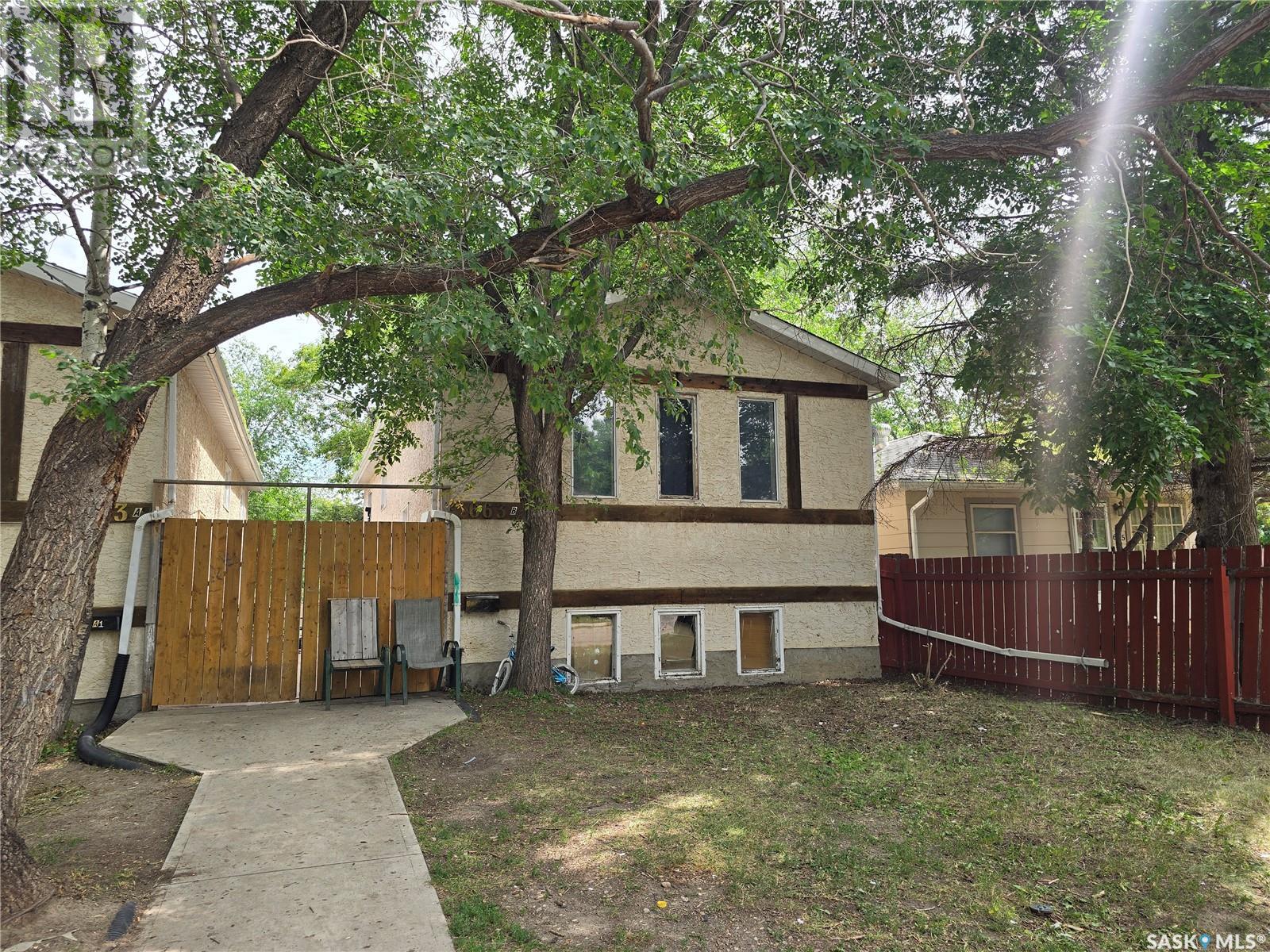B 663 Robinson Street Regina, Saskatchewan S4T 2L9
$139,000
Great revenue property opportunity in central Regina. Majority owner occupied homes on this street. Up down duplex. 3 bedrooms, 1 bathroom on upper level. 2 bedrooms, 1 bathroom on lower level. Seperate Saskpower and water meters for each unit. Shared Saskenergy. Large fenced back yard with alley access and room for garage. 663 B and Next door property (with shared fence) 663 A are both for sale seperatley. Call for you private viewing today. Interior pics to come. (id:44479)
Property Details
| MLS® Number | SK013786 |
| Property Type | Single Family |
| Neigbourhood | Washington Park |
Building
| Bathroom Total | 2 |
| Bedrooms Total | 4 |
| Appliances | Washer, Refrigerator, Dryer, Stove |
| Architectural Style | Raised Bungalow |
| Basement Development | Finished |
| Basement Type | Full (finished) |
| Constructed Date | 1987 |
| Heating Fuel | Natural Gas |
| Heating Type | Forced Air |
| Stories Total | 1 |
| Size Interior | 874 Sqft |
| Type | Duplex |
Parking
| None |
Land
| Acreage | No |
| Size Irregular | 3123.00 |
| Size Total | 3123 Sqft |
| Size Total Text | 3123 Sqft |
Rooms
| Level | Type | Length | Width | Dimensions |
|---|---|---|---|---|
| Basement | Living Room | 17 ft | 10 ft | 17 ft x 10 ft |
| Basement | Kitchen/dining Room | 12 ft | 10 ft | 12 ft x 10 ft |
| Basement | Bedroom | 17 ft | 12 ft | 17 ft x 12 ft |
| Basement | 4pc Bathroom | Measurements not available | ||
| Main Level | Living Room | 17 ft | 10 ft | 17 ft x 10 ft |
| Main Level | Kitchen/dining Room | 10 ft | 12 ft | 10 ft x 12 ft |
| Main Level | Bedroom | 10 ft | 10 ft | 10 ft x 10 ft |
| Main Level | Bedroom | 9 ft | 9 ft | 9 ft x 9 ft |
| Main Level | Bedroom | 9 ft | 9 ft | 9 ft x 9 ft |
| Main Level | 4pc Bathroom | Measurements not available |
https://www.realtor.ca/real-estate/28666953/b-663-robinson-street-regina-washington-park
Interested?
Contact us for more information

Joshua Rees
Salesperson

1362 Lorne Street
Regina, Saskatchewan S4R 2K1
(306) 779-3000
(306) 779-3001
www.realtyexecutivesdiversified.com/



