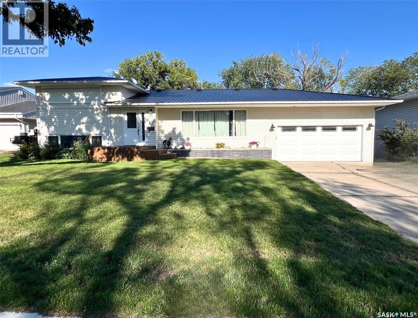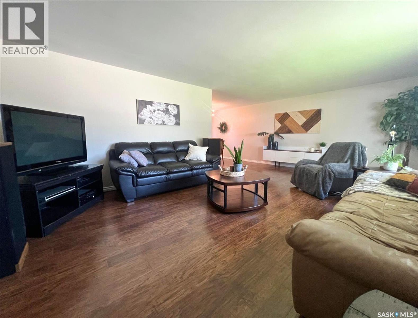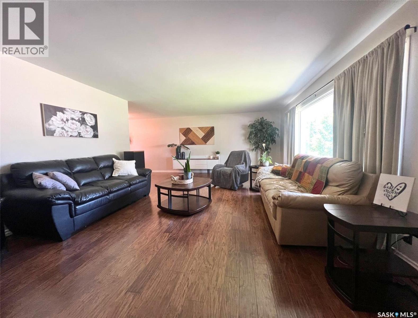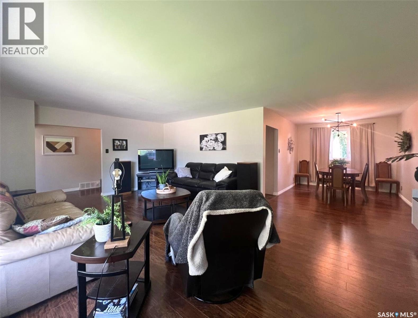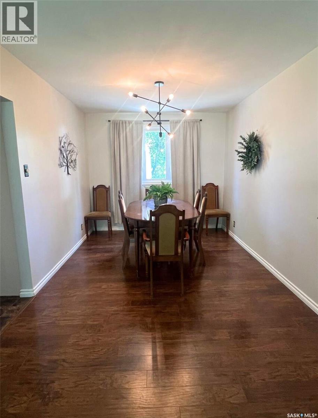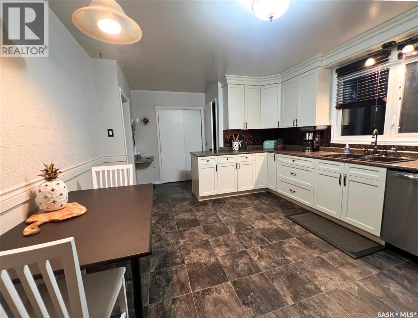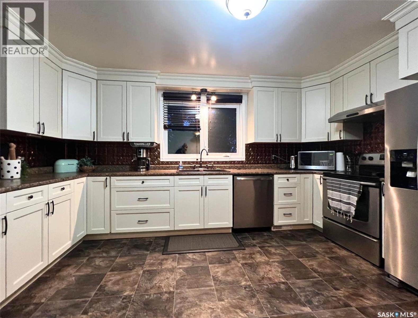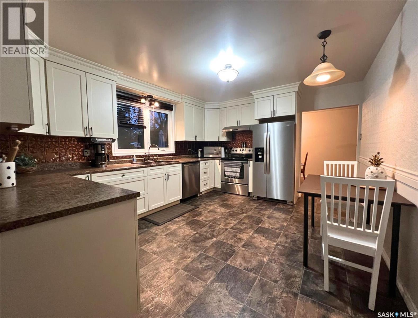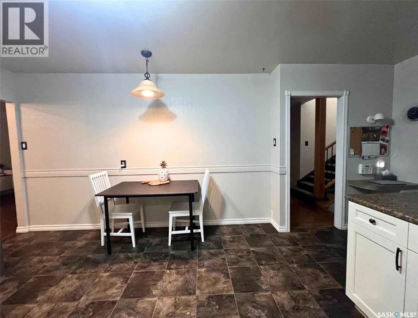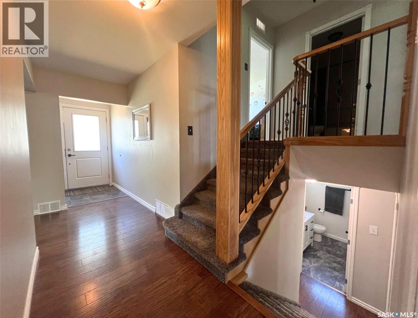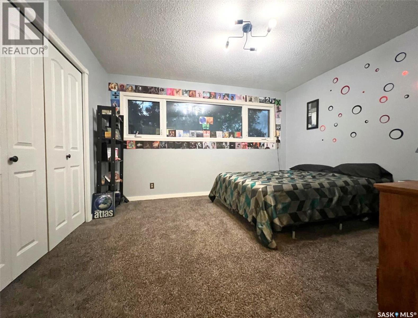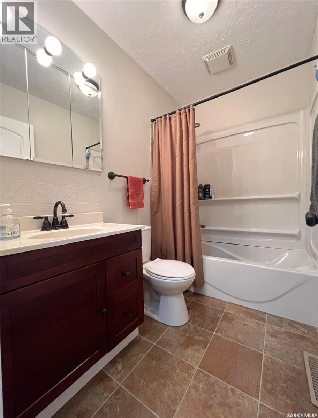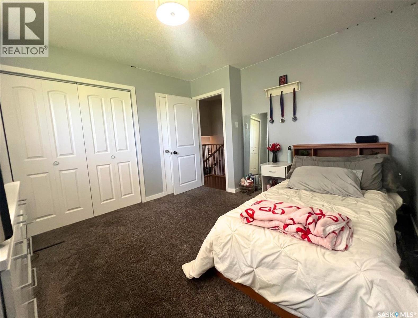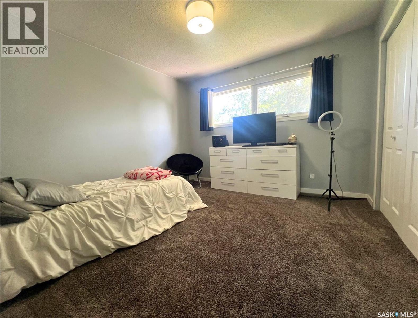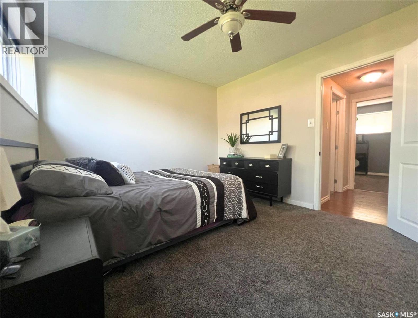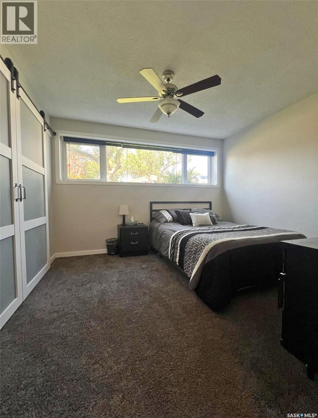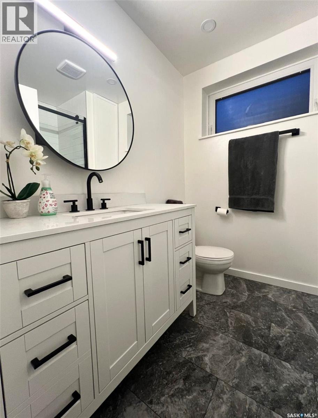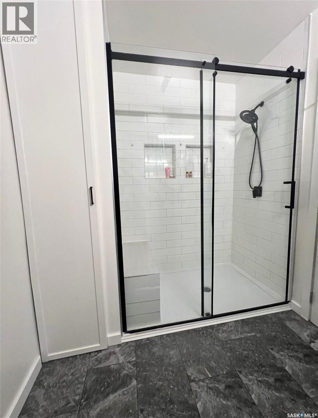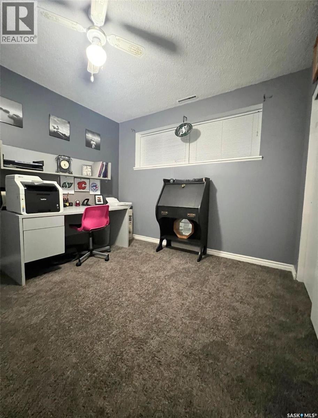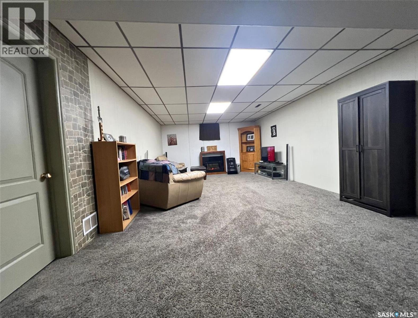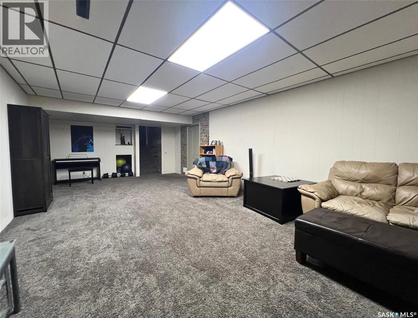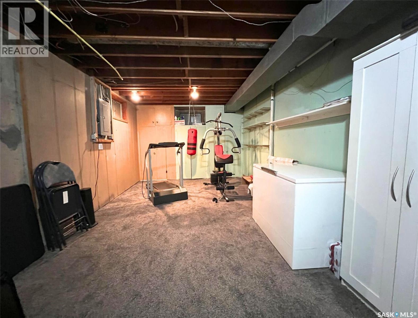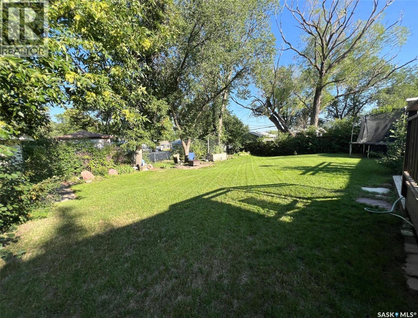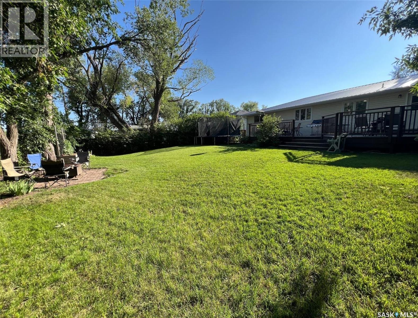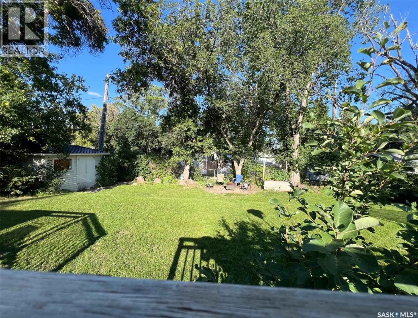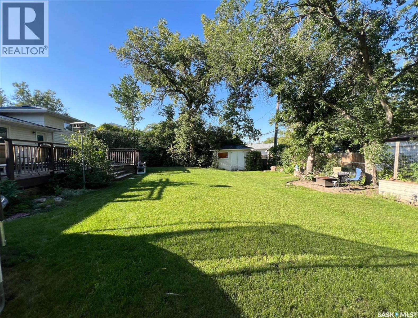827 10th Avenue Ne Swift Current, Saskatchewan S9H 2T6
$419,900
In an ideal family neighbourhood within easy walking distance of Irwin middle school & the Comp high school, also near to Elmwood Park walking trails & Riverdene Park, this attractive 4 bedroom, 2 bathroom 4-level-split home rests on a large, mature lot with an attached garage. Upon entry & directly to your right is the expansive living room with beautiful floors, a large picture window, & an airy colour palette. The living room flows comfortably back to the relaxed dining room with a modern light fixture, space for a large family table, & a window looking out to the backyard. This wraps into the spacious kitchen which features stainless steel appliances including a new dishwasher, ample cabinetry & counter space, room for breakfast seating, a pantry cupboard, a built-in desk area, & lovely white cabinetry complimented by earth tones in the flooring & backsplash. Through here is both access to the back entry, & the flow additionally loops back towards the front entry as well. Up half a flight of stairs, directly ahead is a 4-piece bathroom with comfortable bedrooms on either side. Down half a flight is a similar design with a larger bedroom to the left which features a barn closet door, and to the right the smaller bedroom is well suited to an office or nursery. The bathroom on this level is updated tastefully with vinyl tile flooring, a white vanity contrasted by finishings with black fixtures, & a spacious, tiled walk-in shower with concealed storage beside. The windows on this level are all large, above-ground windows, providing great natural light on all 3 of the upper-most levels. Down to the lowest floor you will pass a wood feature & enter a great family room which works well as a TV area or a recreation zone. There is a room off of here to the laundry & utility room which hosts the furnace & central air, new water heater(2024), & ample storage or creative/work area. There is also a crawl space for additional storage options if desired. (id:44479)
Property Details
| MLS® Number | SK015095 |
| Property Type | Single Family |
| Neigbourhood | North East |
| Features | Rectangular, Sump Pump |
| Structure | Deck |
Building
| Bathroom Total | 2 |
| Bedrooms Total | 4 |
| Appliances | Washer, Refrigerator, Dishwasher, Dryer, Window Coverings, Garage Door Opener Remote(s), Hood Fan, Storage Shed, Stove |
| Basement Development | Finished |
| Basement Type | Partial, Crawl Space (finished) |
| Constructed Date | 1958 |
| Construction Style Split Level | Split Level |
| Cooling Type | Central Air Conditioning |
| Heating Fuel | Natural Gas |
| Heating Type | Forced Air |
| Size Interior | 1265 Sqft |
| Type | House |
Parking
| Attached Garage | |
| Parking Space(s) | 4 |
Land
| Acreage | No |
| Fence Type | Fence |
| Landscape Features | Lawn |
| Size Frontage | 50 Ft |
| Size Irregular | 0.14 |
| Size Total | 0.14 Ac |
| Size Total Text | 0.14 Ac |
Rooms
| Level | Type | Length | Width | Dimensions |
|---|---|---|---|---|
| Second Level | 4pc Bathroom | 5 ft | 7 ft ,8 in | 5 ft x 7 ft ,8 in |
| Second Level | Bedroom | 13 ft | 11 ft | 13 ft x 11 ft |
| Second Level | Bedroom | 13 ft | 11 ft | 13 ft x 11 ft |
| Third Level | 3pc Bathroom | 8 ft | 6 ft ,9 in | 8 ft x 6 ft ,9 in |
| Third Level | Bedroom | 10 ft ,4 in | 8 ft ,4 in | 10 ft ,4 in x 8 ft ,4 in |
| Fourth Level | Family Room | 14 ft ,2 in | 26 ft ,10 in | 14 ft ,2 in x 26 ft ,10 in |
| Fourth Level | Laundry Room | 11 ft ,8 in | 26 ft ,10 in | 11 ft ,8 in x 26 ft ,10 in |
| Main Level | Kitchen | 12 ft | 15 ft | 12 ft x 15 ft |
| Main Level | Dining Room | 12 ft ,7 in | 9 ft ,4 in | 12 ft ,7 in x 9 ft ,4 in |
| Main Level | Living Room | 22 ft | 14 ft ,7 in | 22 ft x 14 ft ,7 in |
https://www.realtor.ca/real-estate/28708487/827-10th-avenue-ne-swift-current-north-east
Interested?
Contact us for more information
Kimberly A Larson
Salesperson

#706-2010 11th Ave
Regina, Saskatchewan S4P 0J3
(866) 773-5421

