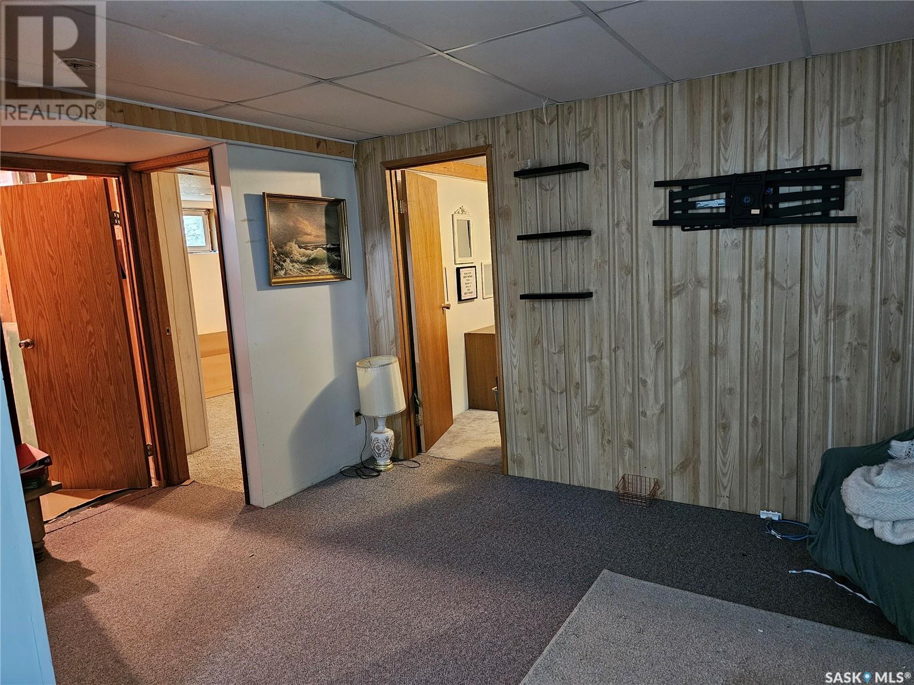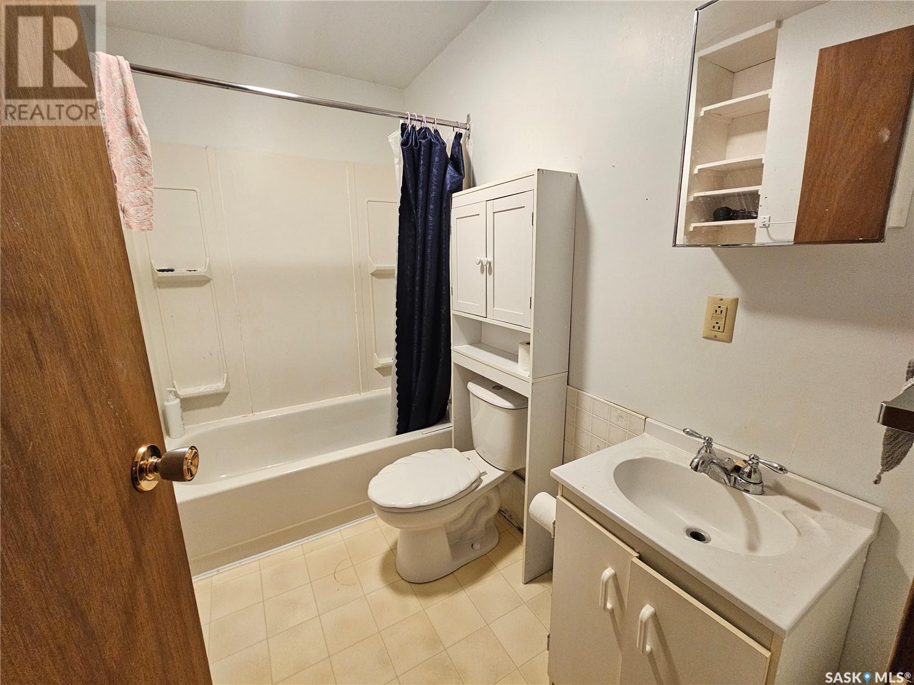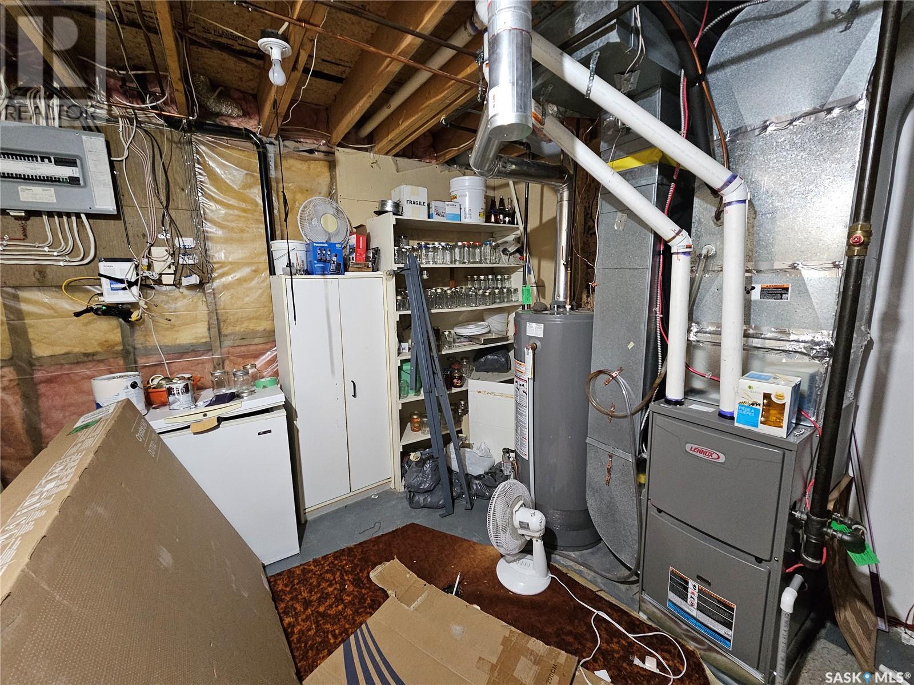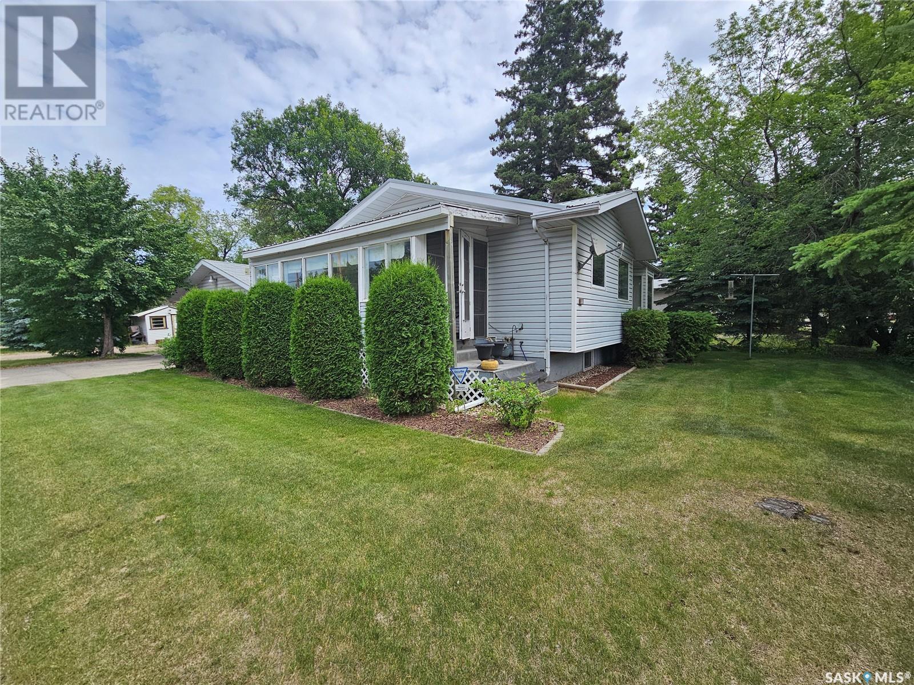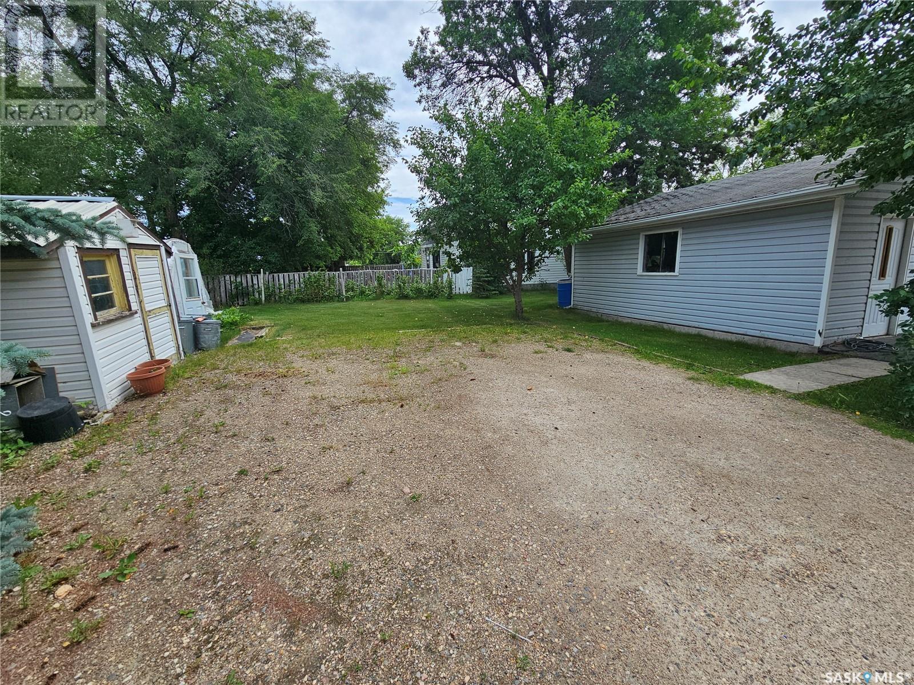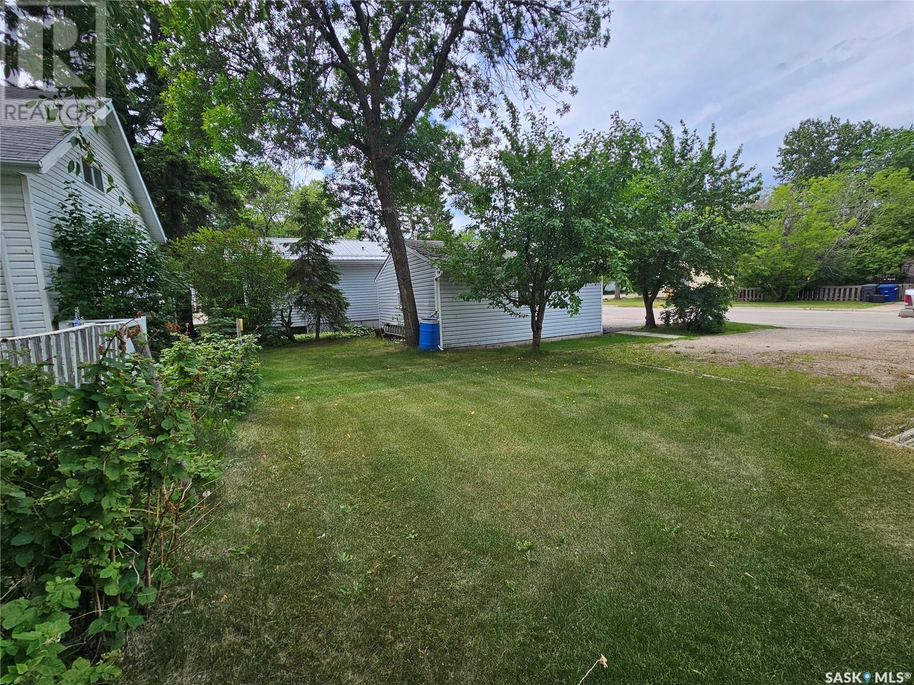411 3rd Avenue W Meadow Lake, Saskatchewan S9X 1B8
$315,000
Check out this fantastic corner property featuring great landscaping, detached garage, RV parking, and garden area. Built in 1992, this home features 4 bedrooms, 2 baths, and a kitchenette on lower level for non-conforming basement suite. The main floor kitchen has stainless steel appliances purchased 6 years ago, including fridge, stove-top, wall oven, and dishwasher. You will enjoy main floor laundry, updated laminate and vinyl tile flooring, as well as paint on the main level 5 years ago. The lower level has 2 bedrooms, a 4-piece bath, living room, kitchenette, and plenty storage in the utility room and separate storage room. Some recent updates would be a metal roof, furnace and A/C in 2021, water heater 2019. For more information regarding this great property, contact your preferred realtor. (id:44479)
Property Details
| MLS® Number | SK013134 |
| Property Type | Single Family |
| Features | Treed, Corner Site |
| Structure | Deck |
Building
| Bathroom Total | 2 |
| Bedrooms Total | 4 |
| Appliances | Washer, Refrigerator, Dishwasher, Dryer, Microwave, Alarm System, Oven - Built-in, Window Coverings, Garage Door Opener Remote(s), Hood Fan, Storage Shed, Stove |
| Architectural Style | Bungalow |
| Basement Development | Finished |
| Basement Type | Full (finished) |
| Constructed Date | 1992 |
| Cooling Type | Central Air Conditioning |
| Fire Protection | Alarm System |
| Heating Fuel | Natural Gas |
| Heating Type | Forced Air |
| Stories Total | 1 |
| Size Interior | 986 Sqft |
| Type | House |
Parking
| Detached Garage | |
| Parking Pad | |
| R V | |
| Parking Space(s) | 3 |
Land
| Acreage | No |
| Landscape Features | Lawn, Garden Area |
| Size Frontage | 50 Ft ,2 In |
| Size Irregular | 6244.00 |
| Size Total | 6244 Sqft |
| Size Total Text | 6244 Sqft |
Rooms
| Level | Type | Length | Width | Dimensions |
|---|---|---|---|---|
| Basement | Family Room | 13 ft | 12 ft ,1 in | 13 ft x 12 ft ,1 in |
| Basement | Kitchen/dining Room | 13 ft | 9 ft ,2 in | 13 ft x 9 ft ,2 in |
| Basement | Bedroom | 13 ft | 9 ft ,2 in | 13 ft x 9 ft ,2 in |
| Basement | Bedroom | 12 ft ,6 in | 11 ft ,2 in | 12 ft ,6 in x 11 ft ,2 in |
| Basement | 4pc Bathroom | 8 ft ,1 in | 5 ft | 8 ft ,1 in x 5 ft |
| Basement | Storage | 8 ft ,1 in | 4 ft ,8 in | 8 ft ,1 in x 4 ft ,8 in |
| Basement | Other | 13 ft ,6 in | 11 ft ,1 in | 13 ft ,6 in x 11 ft ,1 in |
| Main Level | Other | 11 ft ,6 in | 5 ft ,2 in | 11 ft ,6 in x 5 ft ,2 in |
| Main Level | Kitchen | 11 ft ,4 in | 9 ft ,10 in | 11 ft ,4 in x 9 ft ,10 in |
| Main Level | Dining Room | 11 ft ,4 in | 7 ft ,7 in | 11 ft ,4 in x 7 ft ,7 in |
| Main Level | Living Room | 17 ft ,5 in | 12 ft ,9 in | 17 ft ,5 in x 12 ft ,9 in |
| Main Level | Bedroom | 11 ft ,9 in | 9 ft ,9 in | 11 ft ,9 in x 9 ft ,9 in |
| Main Level | Bedroom | 11 ft ,9 in | 8 ft ,9 in | 11 ft ,9 in x 8 ft ,9 in |
| Main Level | 4pc Bathroom | 8 ft ,5 in | 4 ft ,11 in | 8 ft ,5 in x 4 ft ,11 in |
https://www.realtor.ca/real-estate/28634976/411-3rd-avenue-w-meadow-lake
Interested?
Contact us for more information

Graeme Zacharias
Salesperson
114 9th Street West
Meadow Lake, Saskatchewan S9X 1Y9
(306) 236-6686
(306) 236-6623






