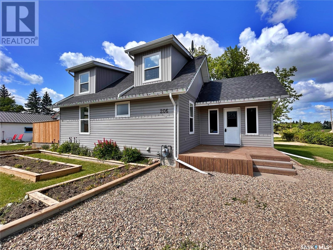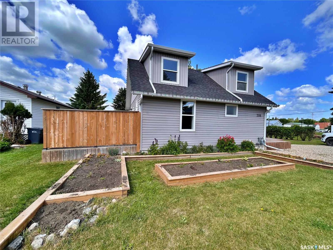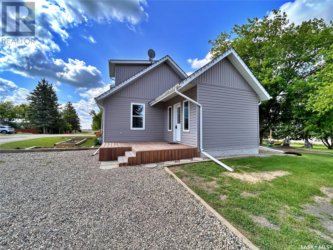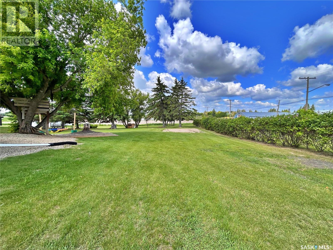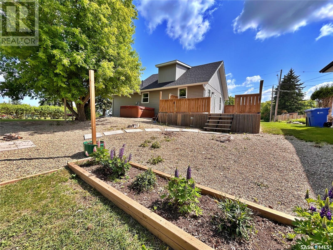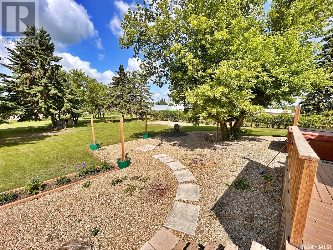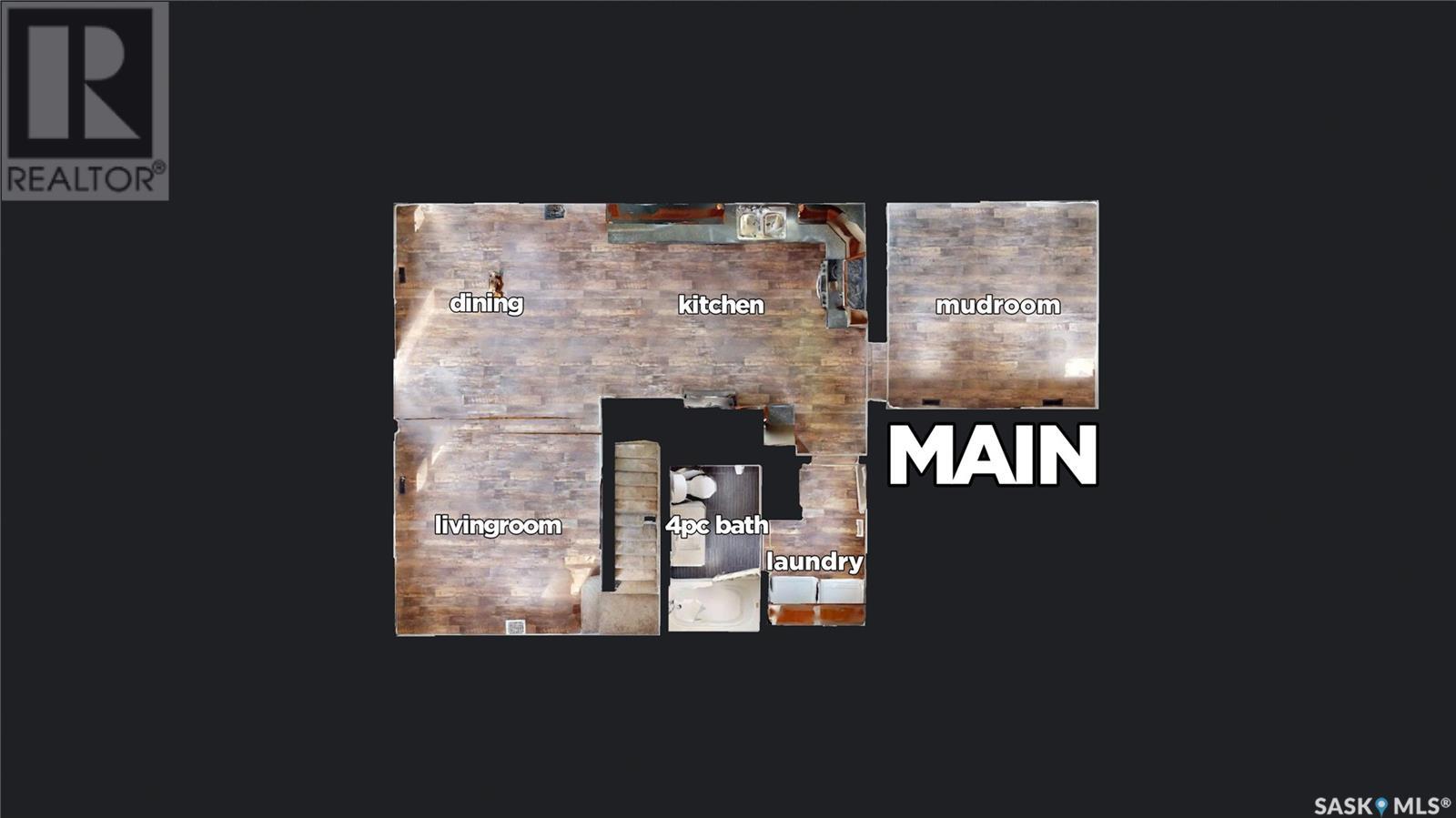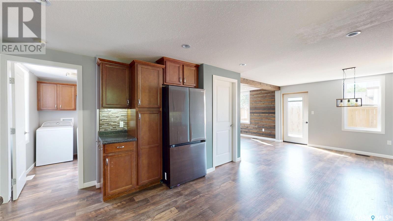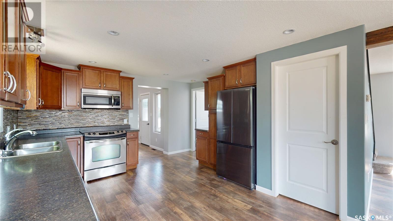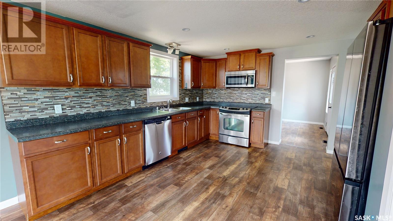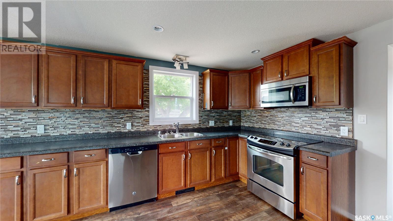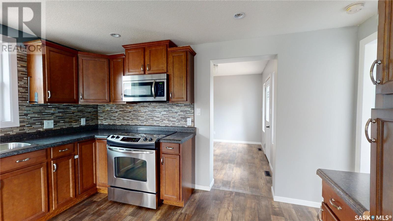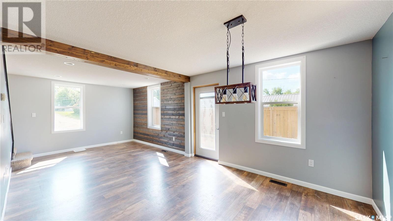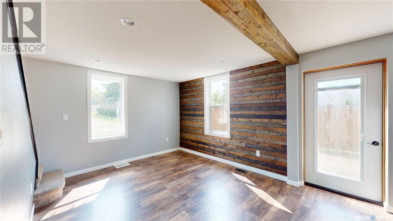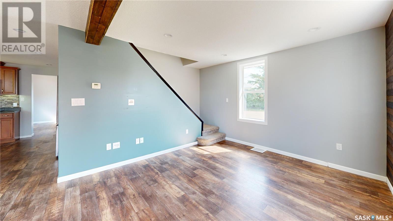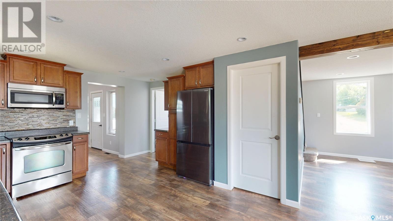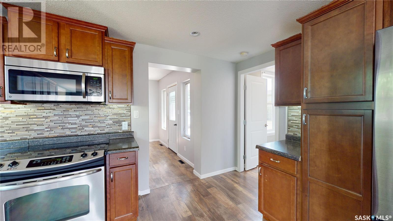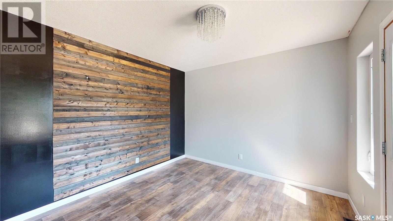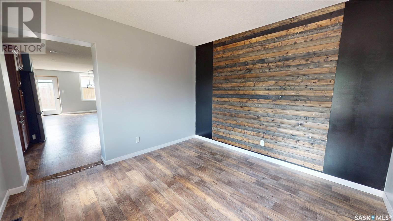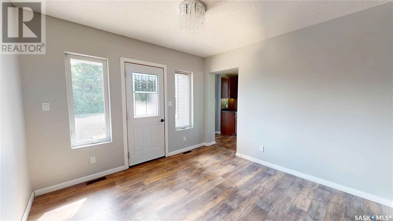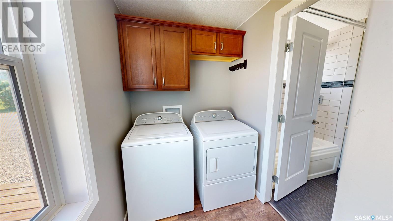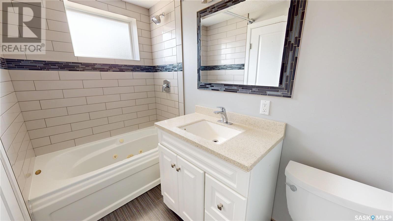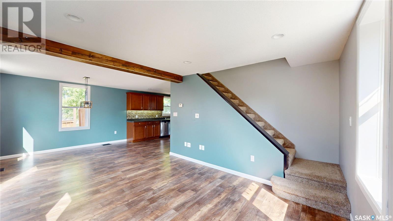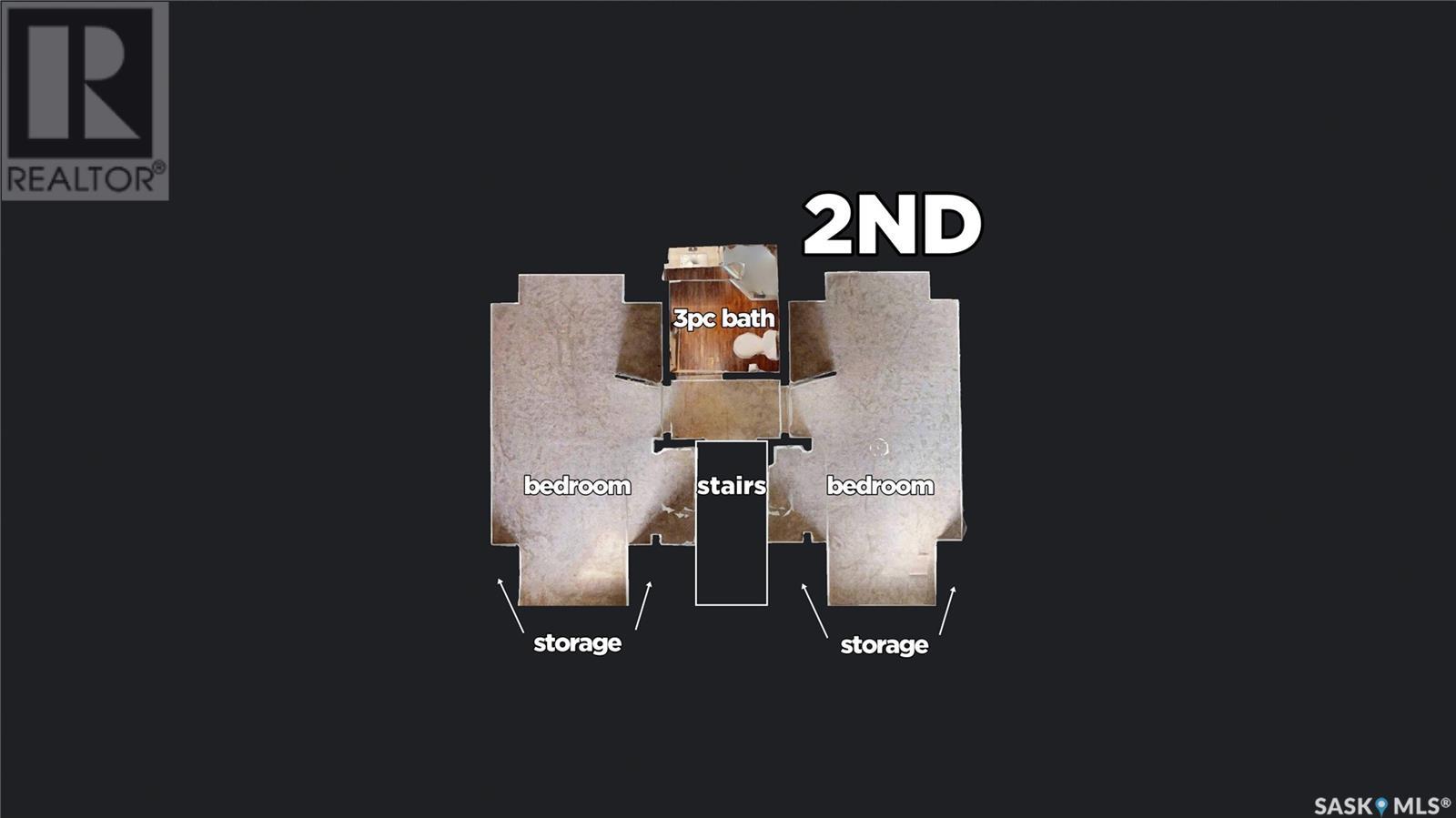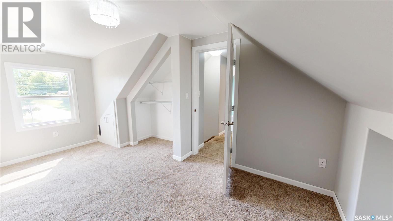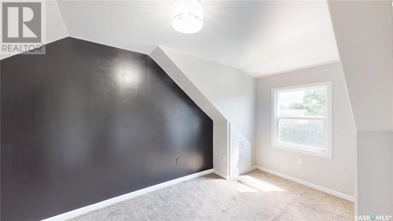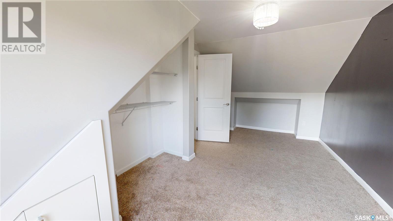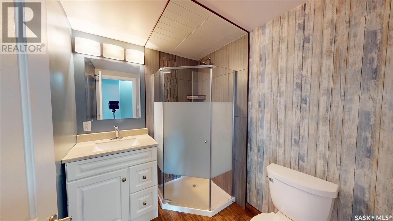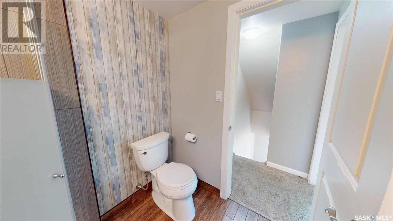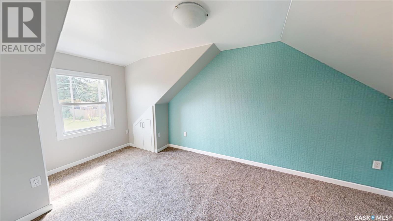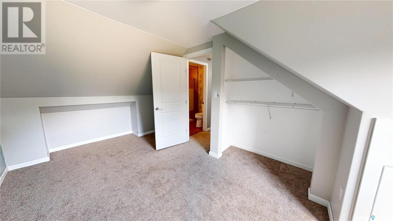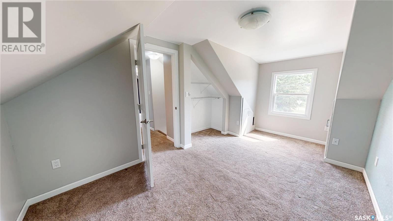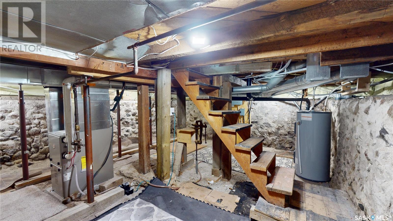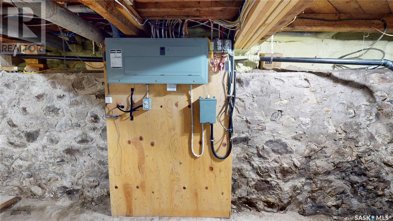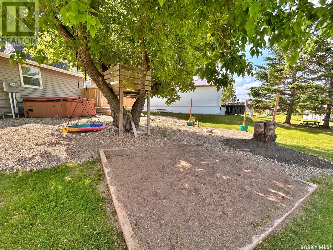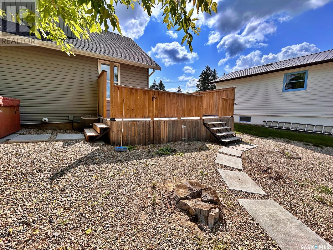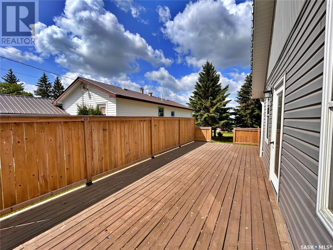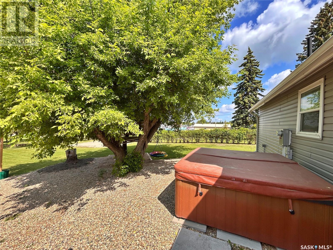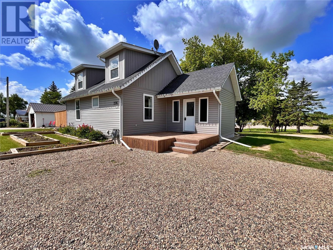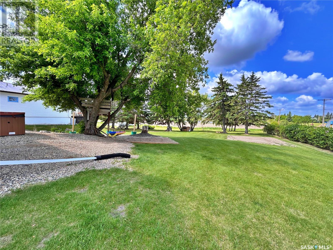206 1st Street Wawota, Saskatchewan S0G 5A0
$148,000
UPDATED 1 1/2 story home on a whopping 87' x 195' LOT! the whole home was gutted in 2013 and redone! 2 bedrooms, 2 bathrooms, tiled bathrooms, central air, updated electrical & plumbing, main floor laundry, lovely backyard -- these are just a few of it's finest features! -- MAIN FLOOR: the mudroom features ample space for a large closet & access to the front deck. The kitchen features stainless steel appliances, tiled backsplash and under cabinet lighting. The dining & living room boast south, east, & west facing windows, a lovely wood feature wall and access to the private deck. A laundry space and 4pc bathroom with a custom tiled shower and jetted tub are just off the mudroom/kitchen. 2ND FLOOR: 2 bedrooms and a 3pc bathroom with a tiled shower and floor is located on the 2nd floor. BASEMENT: the basement is a great space for storage. YARD: a 87' x 195' lot, private deck, flower beds, tree house, fire-pit area — a little backyard oasis! UPDATES INCLUDE: exterior (2013) & interior (2014); electrical + panel, plumbing, furnace, water heater (2023), AC, windows, doors, drywall, insulation, siding, shingles, soffit, fascia, decks -- to many updates to list! PRICED AT $148,000! click the virtual tour link to have an online look! (id:44479)
Property Details
| MLS® Number | SK009862 |
| Property Type | Single Family |
| Features | Treed, Rectangular |
| Structure | Deck |
Building
| Bathroom Total | 2 |
| Bedrooms Total | 2 |
| Appliances | Washer, Refrigerator, Dishwasher, Dryer, Microwave, Stove |
| Basement Development | Unfinished |
| Basement Type | Partial (unfinished) |
| Constructed Date | 1943 |
| Cooling Type | Central Air Conditioning |
| Heating Fuel | Natural Gas |
| Heating Type | Forced Air |
| Stories Total | 2 |
| Size Interior | 1140 Sqft |
| Type | House |
Parking
| None | |
| Gravel | |
| Parking Space(s) | 3 |
Land
| Acreage | No |
| Landscape Features | Lawn |
| Size Frontage | 87 Ft |
| Size Irregular | 87x195 |
| Size Total Text | 87x195 |
Rooms
| Level | Type | Length | Width | Dimensions |
|---|---|---|---|---|
| Second Level | Bedroom | 16' x 9' | ||
| Second Level | 3pc Bathroom | 6'8 x 5'9 | ||
| Second Level | Bedroom | 16' x 9' | ||
| Main Level | Kitchen | 13'6 x 12'8 | ||
| Main Level | Dining Room | 11' x 10' | ||
| Main Level | Living Room | 12' x 11' | ||
| Main Level | Mud Room | 11' x 11' | ||
| Main Level | 4pc Bathroom | 8'9 x 5' | ||
| Main Level | Laundry Room | 8' x 5' |
https://www.realtor.ca/real-estate/28487581/206-1st-street-wawota
Interested?
Contact us for more information
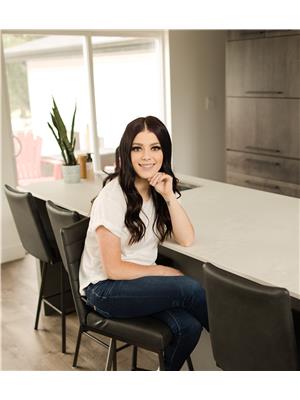
Carmen Hamilton
Salesperson
(306) 743-2959
https://carmenhamiltonrealestate.ca/

217 Kaiser William Ave
Langenburg, Saskatchewan S0A 2A0
(306) 743-5558
(306) 743-2959

