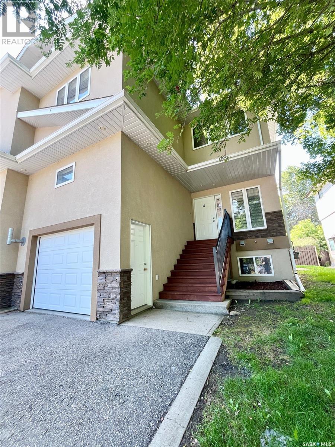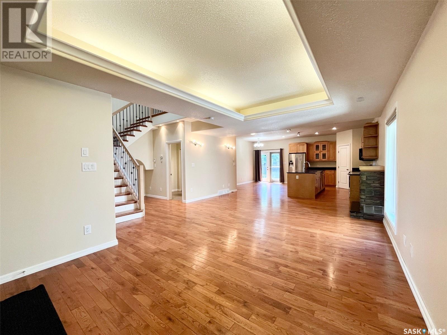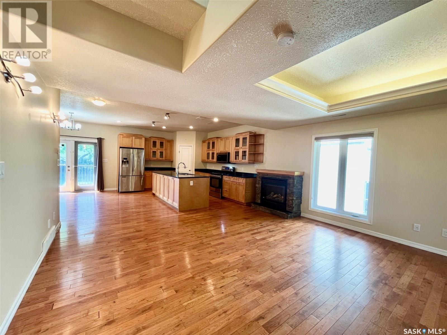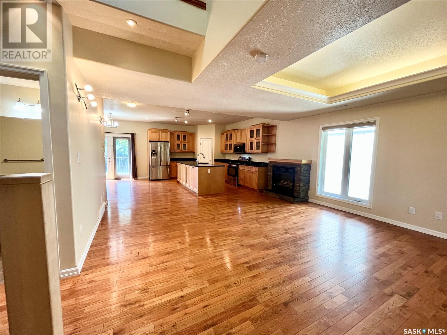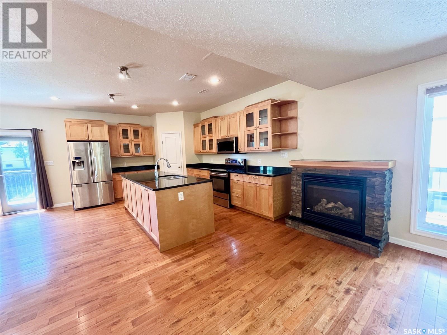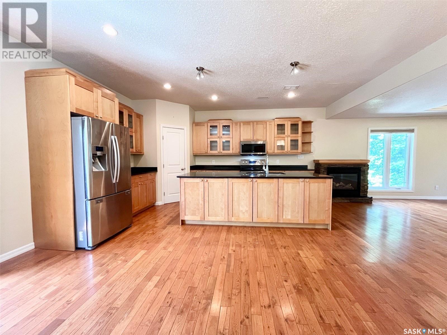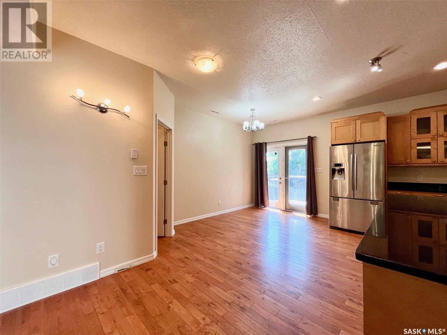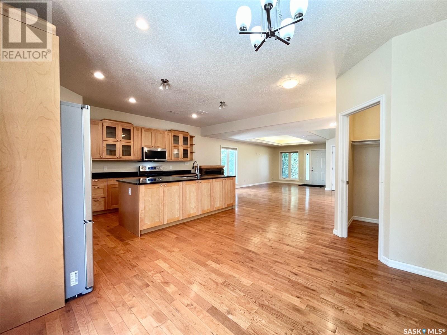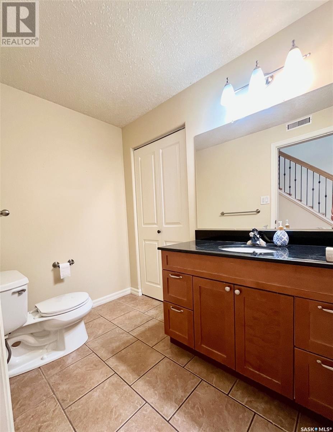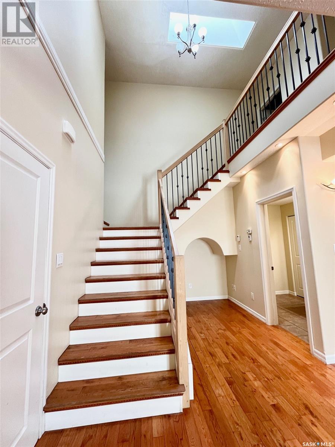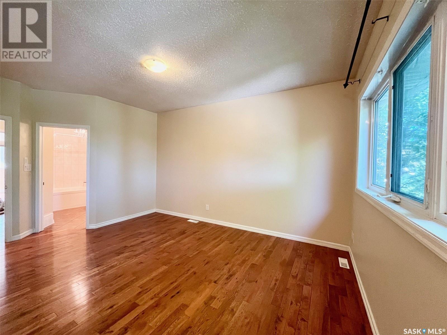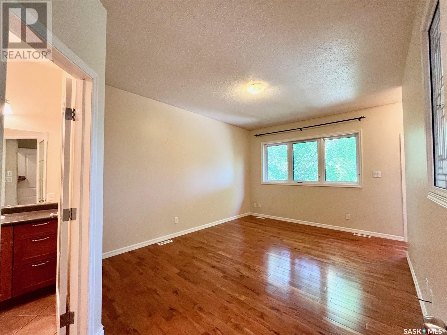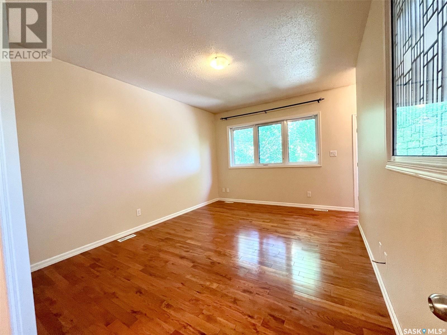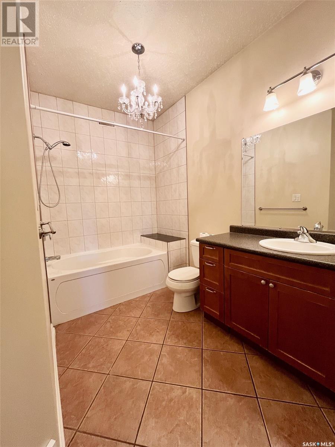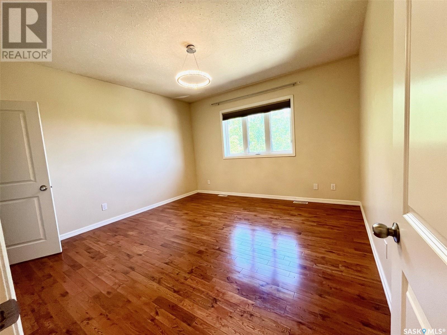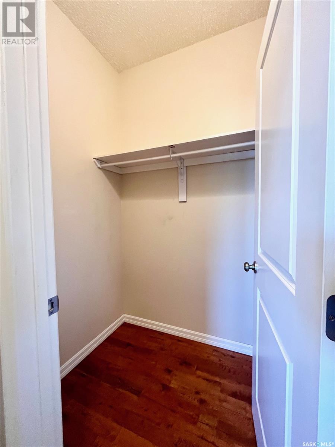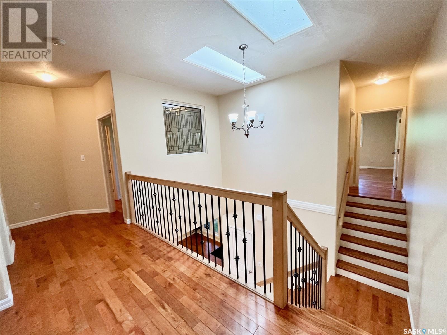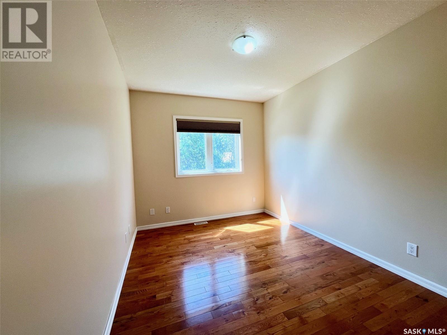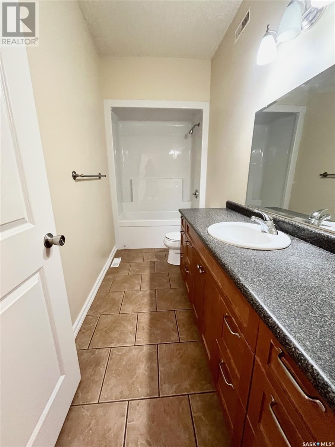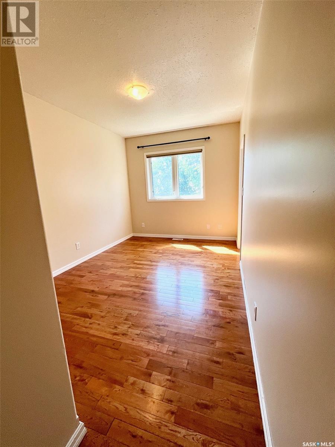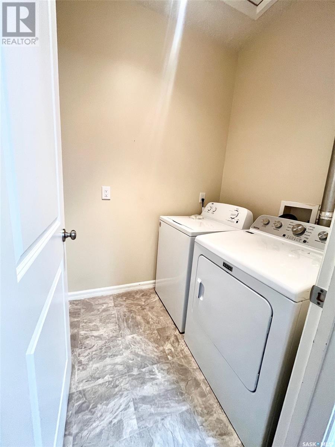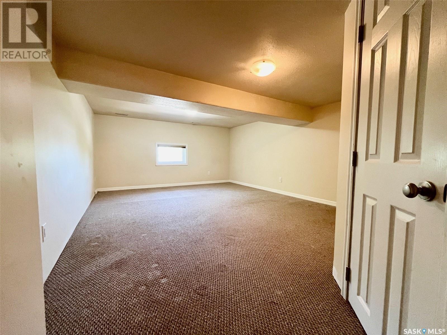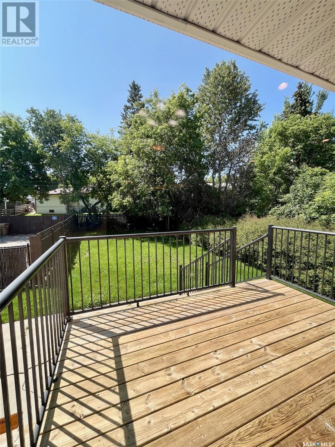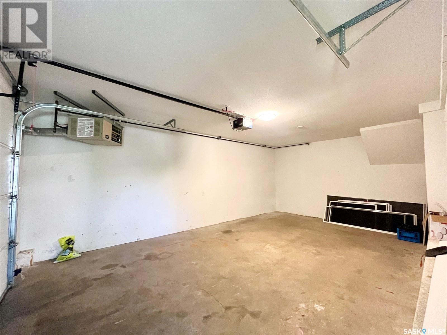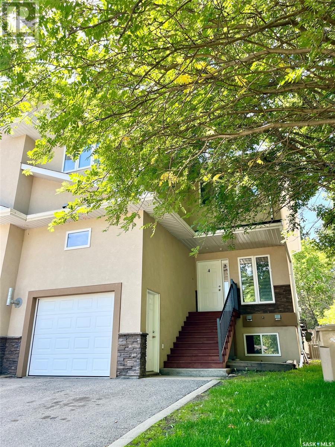4 211 20th Street W Prince Albert, Saskatchewan S6V 4G5
$319,000Maintenance,
$350 Monthly
Maintenance,
$350 MonthlyWelcome to #4 Rideau Ridge Condominiums! 2450 square feet of luxury await you in this two storey executive home. From the esthetic beauty of 9 foot ceilings, granite counters, custom cabinetry, stainless appliances, and stunning flooring throughout, to the industry leading construction of ICF partition walls, triple glazed low E windows, HRV Ventilation system, R-20 wall and R-40 ceiling insulation, solid core interior doors, and attached heated garage, this property is an absolute showstopper! With three massive bedrooms, soaker tub in spacious ensuite, a gym/library/bonus room off the primary suite, an additional 4 piece main bathroom, theatre/playroom, enormous open concept living, kitchen and dining areas on the main floor, plus powder room, this stunner is going to wow you! All that plus a south facing deck offering direct backyard access to the fenced green space, you won't want to miss out on your chance to own this exclusive luxury! (id:44479)
Property Details
| MLS® Number | SK011110 |
| Property Type | Single Family |
| Neigbourhood | West Hill PA |
| Community Features | Pets Allowed With Restrictions |
| Features | Treed |
| Structure | Deck |
Building
| Bathroom Total | 3 |
| Bedrooms Total | 3 |
| Appliances | Washer, Refrigerator, Dishwasher, Dryer, Microwave, Window Coverings, Garage Door Opener Remote(s), Stove |
| Architectural Style | 2 Level |
| Constructed Date | 2010 |
| Cooling Type | Central Air Conditioning |
| Fireplace Fuel | Gas |
| Fireplace Present | Yes |
| Fireplace Type | Conventional |
| Heating Fuel | Natural Gas |
| Heating Type | Forced Air |
| Stories Total | 2 |
| Size Interior | 2450 Sqft |
| Type | Row / Townhouse |
Parking
| Attached Garage | |
| Parking Pad | |
| Heated Garage | |
| Parking Space(s) | 3 |
Land
| Acreage | No |
| Fence Type | Fence |
| Landscape Features | Lawn |
Rooms
| Level | Type | Length | Width | Dimensions |
|---|---|---|---|---|
| Second Level | Primary Bedroom | 11'9" x 16'4" | ||
| Second Level | 4pc Ensuite Bath | 6'3" x 10'8" | ||
| Second Level | Bedroom | 9'11" x 13'2" | ||
| Second Level | Bedroom | 9'9" x 14'1" | ||
| Second Level | Laundry Room | 6'1" x 5'7" | ||
| Second Level | Den | 13'8" x 14' | ||
| Second Level | 4pc Bathroom | 5'2" x 12'5" | ||
| Main Level | Foyer | 10'2" x 15'4" | ||
| Main Level | Kitchen/dining Room | 20'7" x 15'10" | ||
| Main Level | Living Room | 10'10" x 16'8" | ||
| Main Level | Bonus Room | 13'7" x 16'3" | ||
| Main Level | 2pc Bathroom | 8'4" x 5'4" |
https://www.realtor.ca/real-estate/28539377/4-211-20th-street-w-prince-albert-west-hill-pa
Interested?
Contact us for more information
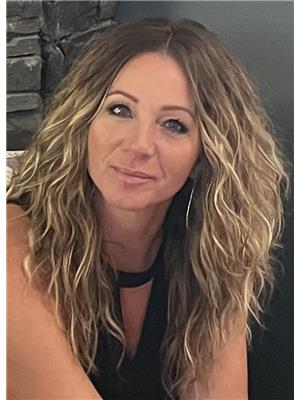
Allana Hawkes
Salesperson

575 16th Street West
Prince Albert, Saskatchewan S6V 3V9
(306) 922-5322
www.royallepagepa.ca/

