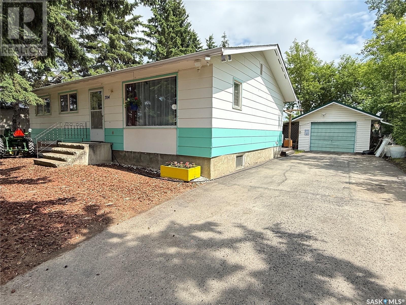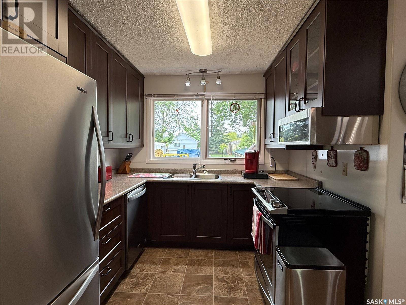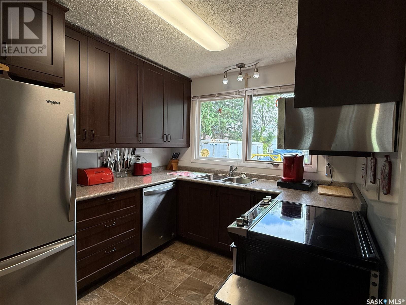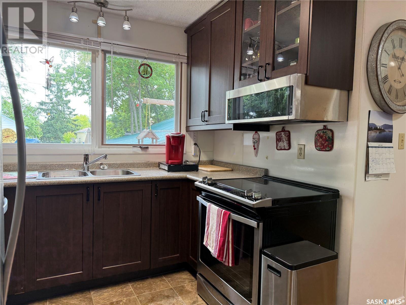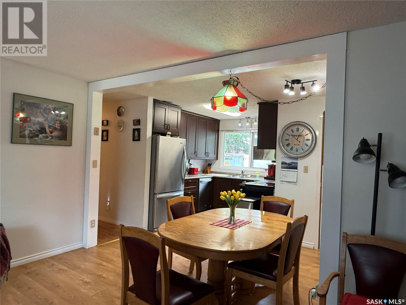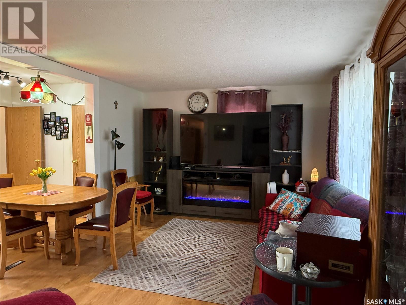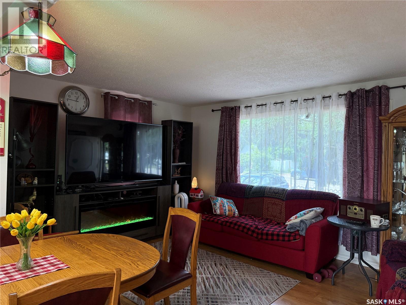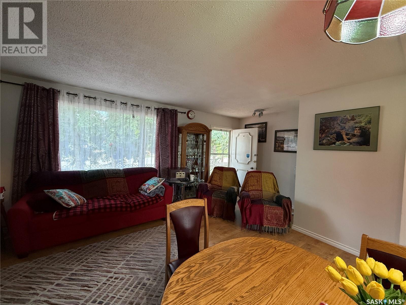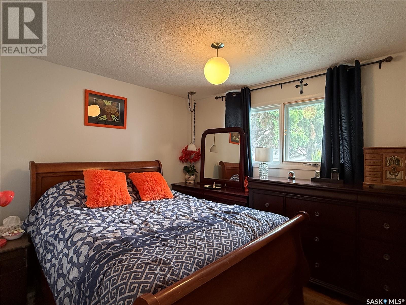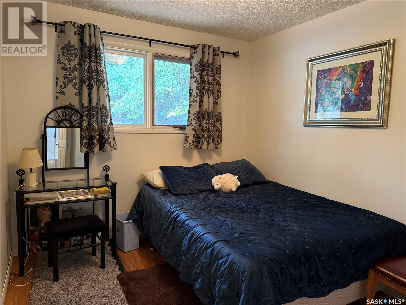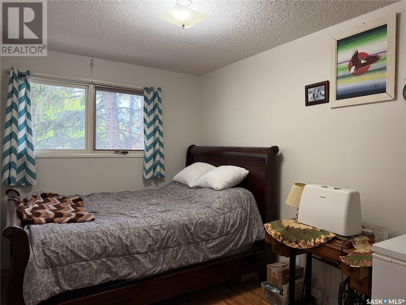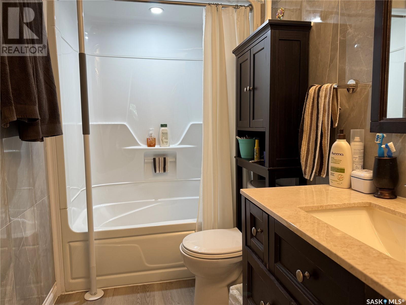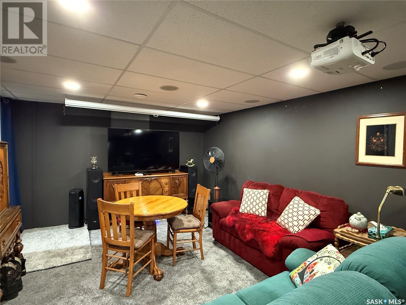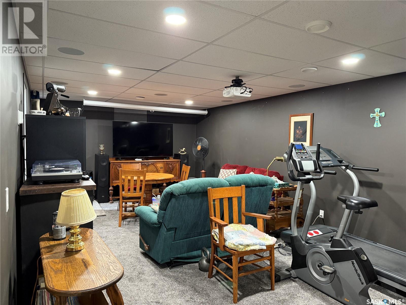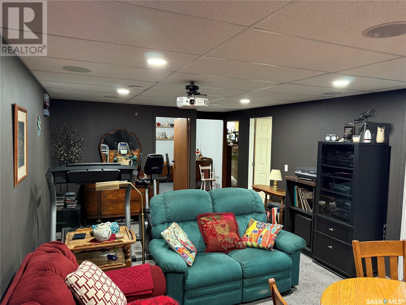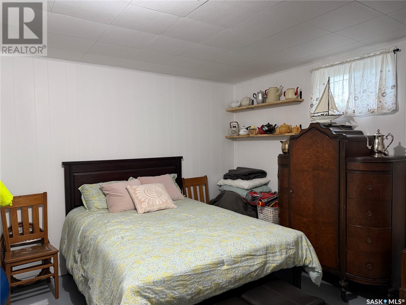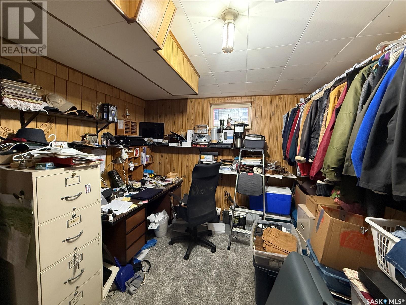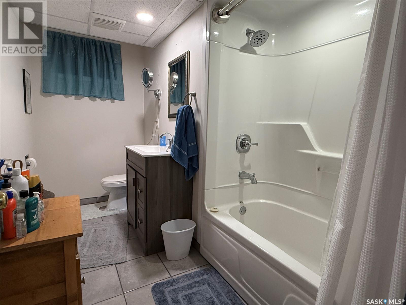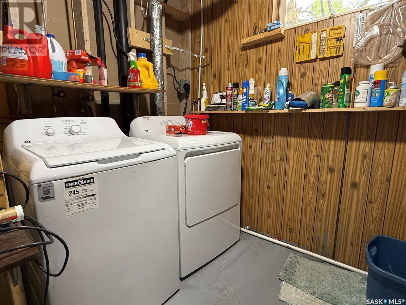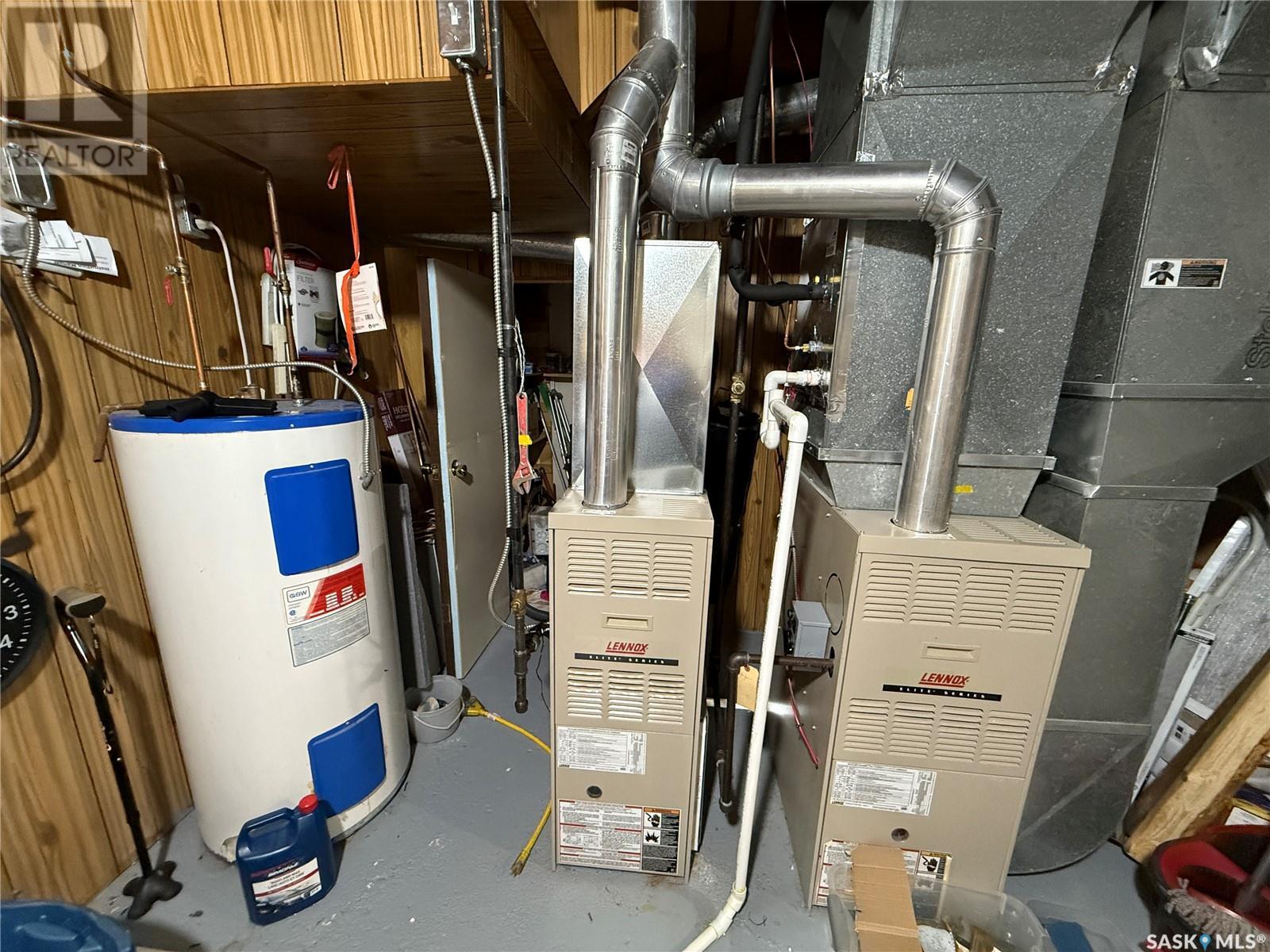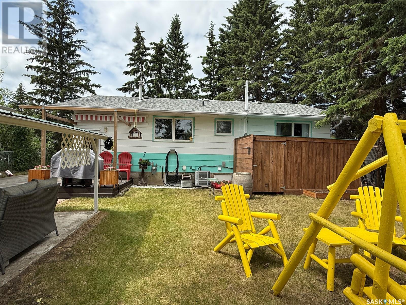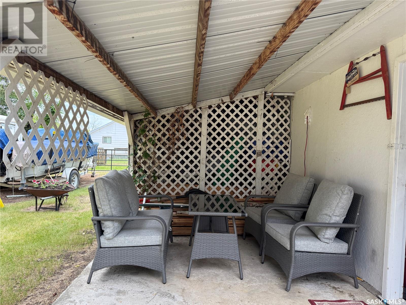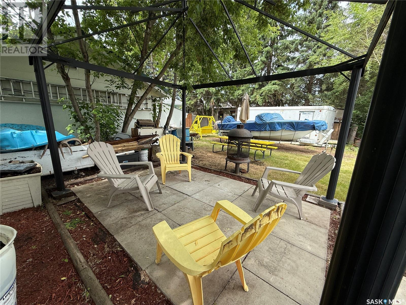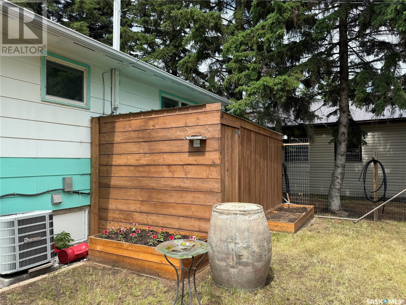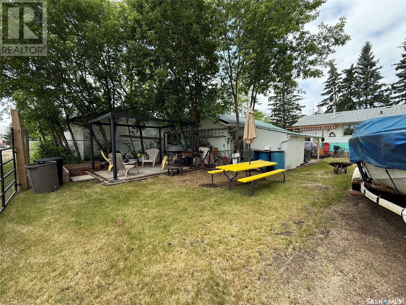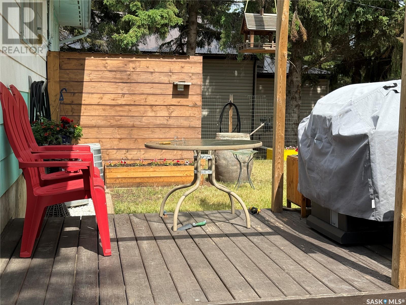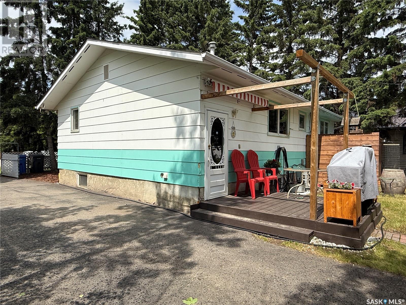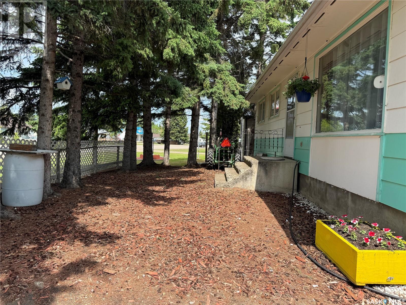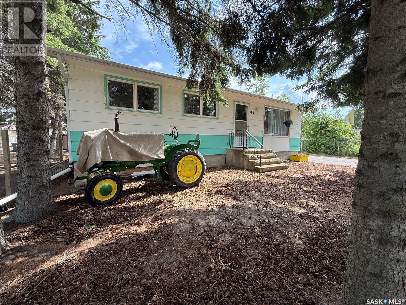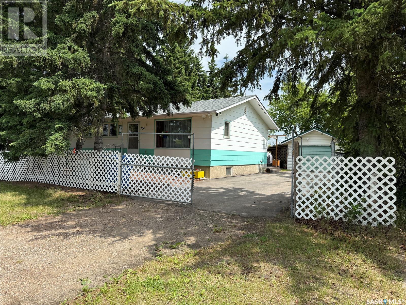704 1st Avenue Loon Lake, Saskatchewan S0M 1L0
$149,000
Take a look at this affordable move-in ready bungalow located in the Village of Loon Lake! Main floor hosts open concept kitchen/dining and living room, 3 bedrooms, and 4 pc bath. The basement features a theater like family room with built in surround sound in the ceiling including a projector and pull down screen, 2 more bedrooms (one being used as an office) and another 4 pc bath. This house has seen many updates including flooring, paint, furnace, kitchen, appliances 2020, both bathrooms 2022, washer and dryer 2023, asphalt driveway 2022, central air 2023, shingles 2020 and tin roof on garage 2023. The yard is nicely landscaped and fully fenced. Off the single detached garage is a covered patio area that you are sure to enjoy. The back fence opens up allowing for RV parking the front offers a gated entry. Only 5 minutes from the Makwa Lake Provincial Park which is known for its sandy beaches, multiple hiking trails, and scenic views. The lakes offer great fishing for Northern Pike and Walleye. Sellers are motivated and open to all offers. Furnishings are negotiable. (id:44479)
Property Details
| MLS® Number | SK010256 |
| Property Type | Single Family |
| Features | Treed, Irregular Lot Size |
| Structure | Deck, Patio(s) |
Building
| Bathroom Total | 2 |
| Bedrooms Total | 4 |
| Appliances | Washer, Refrigerator, Dishwasher, Dryer, Microwave, Storage Shed, Stove |
| Architectural Style | Bungalow |
| Basement Development | Partially Finished |
| Basement Type | Full (partially Finished) |
| Constructed Date | 1974 |
| Cooling Type | Central Air Conditioning |
| Fireplace Fuel | Electric |
| Fireplace Present | Yes |
| Fireplace Type | Conventional |
| Heating Fuel | Natural Gas |
| Heating Type | Forced Air |
| Stories Total | 1 |
| Size Interior | 988 Sqft |
| Type | House |
Parking
| Detached Garage | |
| R V | |
| Parking Space(s) | 4 |
Land
| Acreage | No |
| Fence Type | Fence |
| Landscape Features | Lawn |
| Size Frontage | 66 Ft |
| Size Irregular | 792.00 |
| Size Total | 792 Sqft |
| Size Total Text | 792 Sqft |
Rooms
| Level | Type | Length | Width | Dimensions |
|---|---|---|---|---|
| Basement | Family Room | 22 ft ,10 in | 12 ft ,9 in | 22 ft ,10 in x 12 ft ,9 in |
| Basement | Bedroom | 12 ft ,9 in | 12 ft ,8 in | 12 ft ,9 in x 12 ft ,8 in |
| Basement | Office | 13 ft ,7 in | 10 ft ,11 in | 13 ft ,7 in x 10 ft ,11 in |
| Basement | 4pc Bathroom | 11 ft | 6 ft ,11 in | 11 ft x 6 ft ,11 in |
| Basement | Laundry Room | 13 ft ,7 in | 11 ft | 13 ft ,7 in x 11 ft |
| Main Level | Kitchen/dining Room | 14 ft ,2 in | 13 ft | 14 ft ,2 in x 13 ft |
| Main Level | Living Room | 19 ft ,5 in | 12 ft | 19 ft ,5 in x 12 ft |
| Main Level | Bedroom | 12 ft | 9 ft | 12 ft x 9 ft |
| Main Level | Bedroom | 11 ft ,6 in | 9 ft ,7 in | 11 ft ,6 in x 9 ft ,7 in |
| Main Level | Bedroom | 12 ft | 8 ft ,3 in | 12 ft x 8 ft ,3 in |
| Main Level | 4pc Bathroom | 9 ft ,3 in | 4 ft ,10 in | 9 ft ,3 in x 4 ft ,10 in |
| Main Level | Foyer | 8 ft ,10 in | 5 ft ,6 in | 8 ft ,10 in x 5 ft ,6 in |
https://www.realtor.ca/real-estate/28502780/704-1st-avenue-loon-lake
Interested?
Contact us for more information
Cindy Lavallee
Salesperson
820-9th Street West
Meadow Lake, Saskatchewan S9X 1Y3
(306) 236-4610
(306) 236-1205

