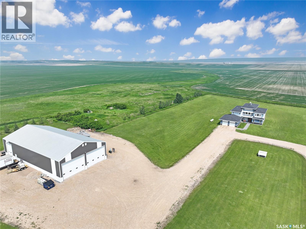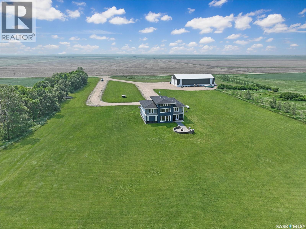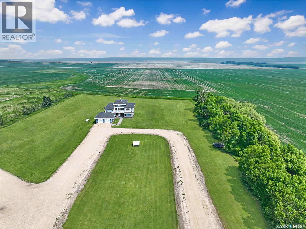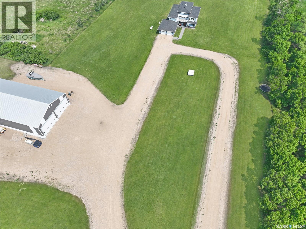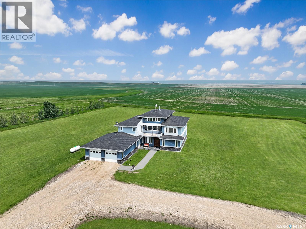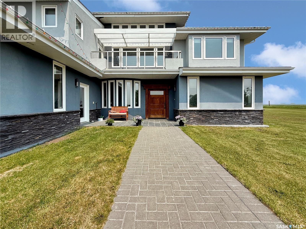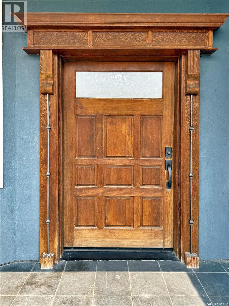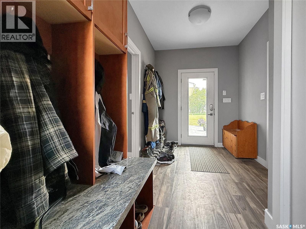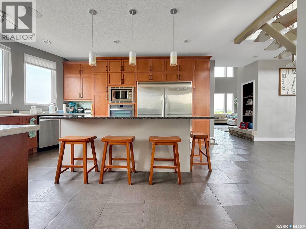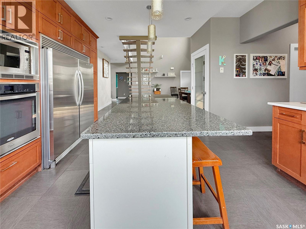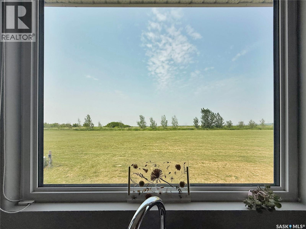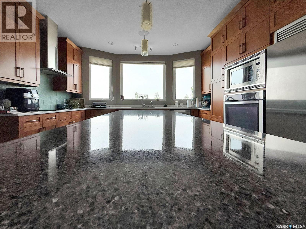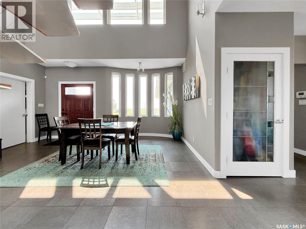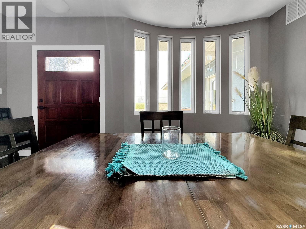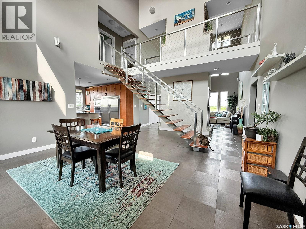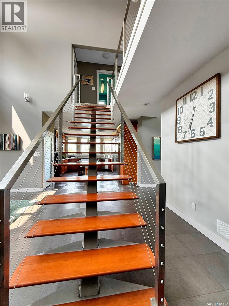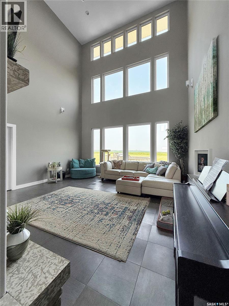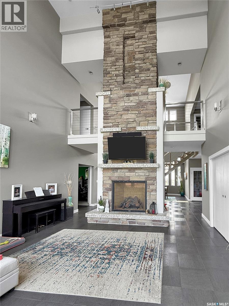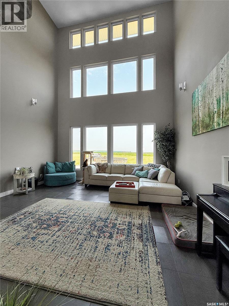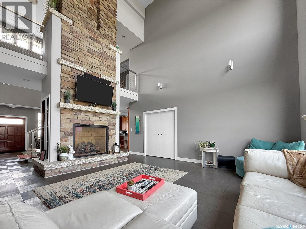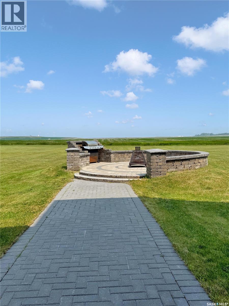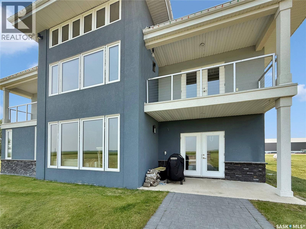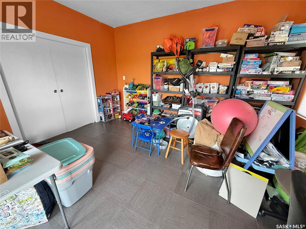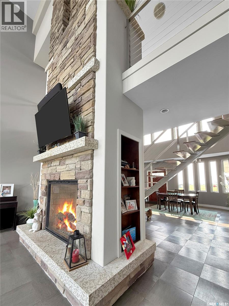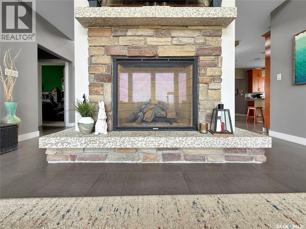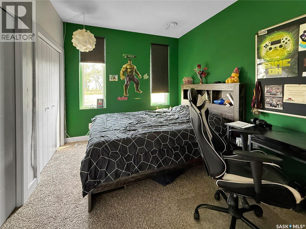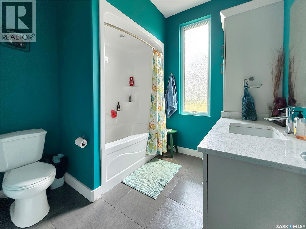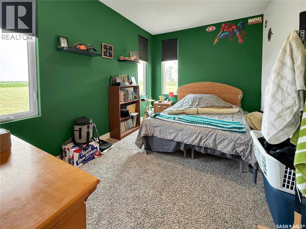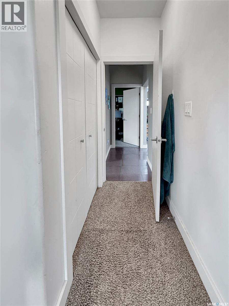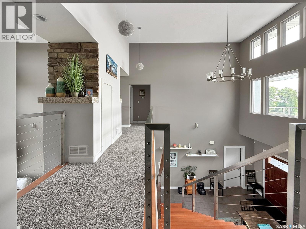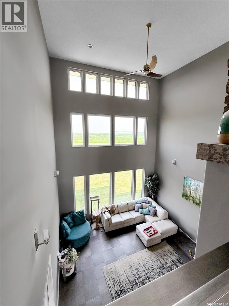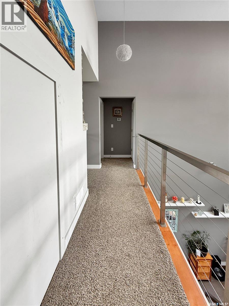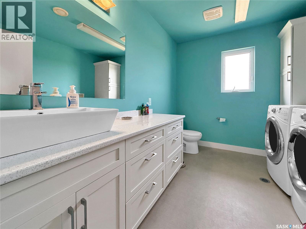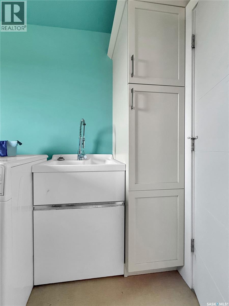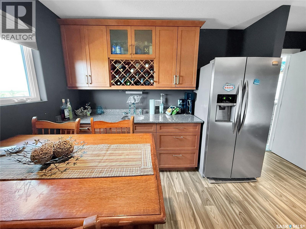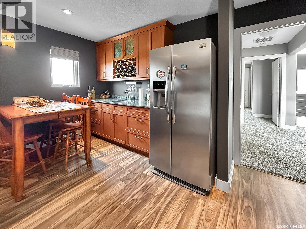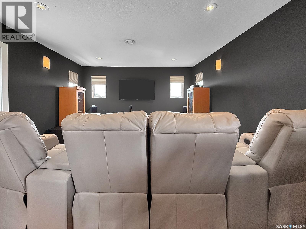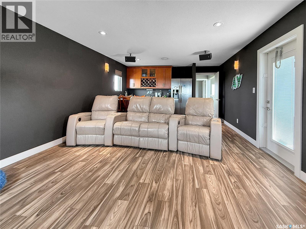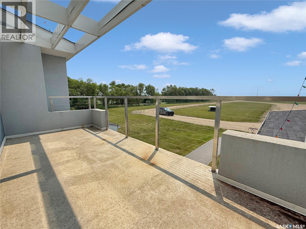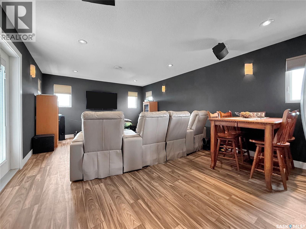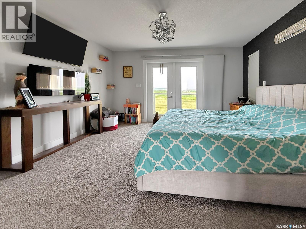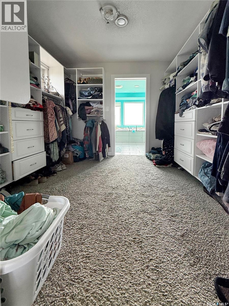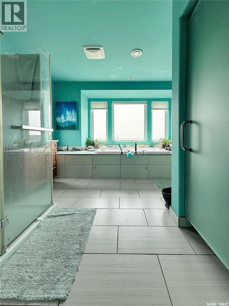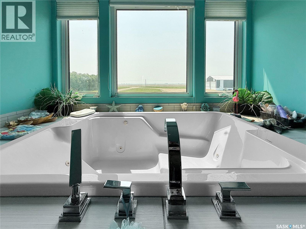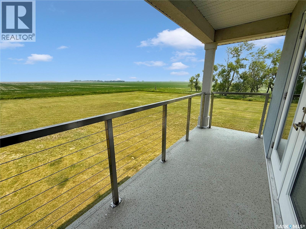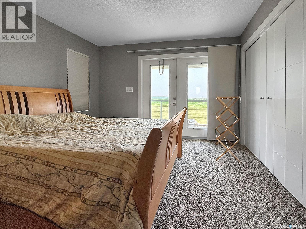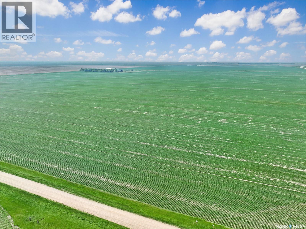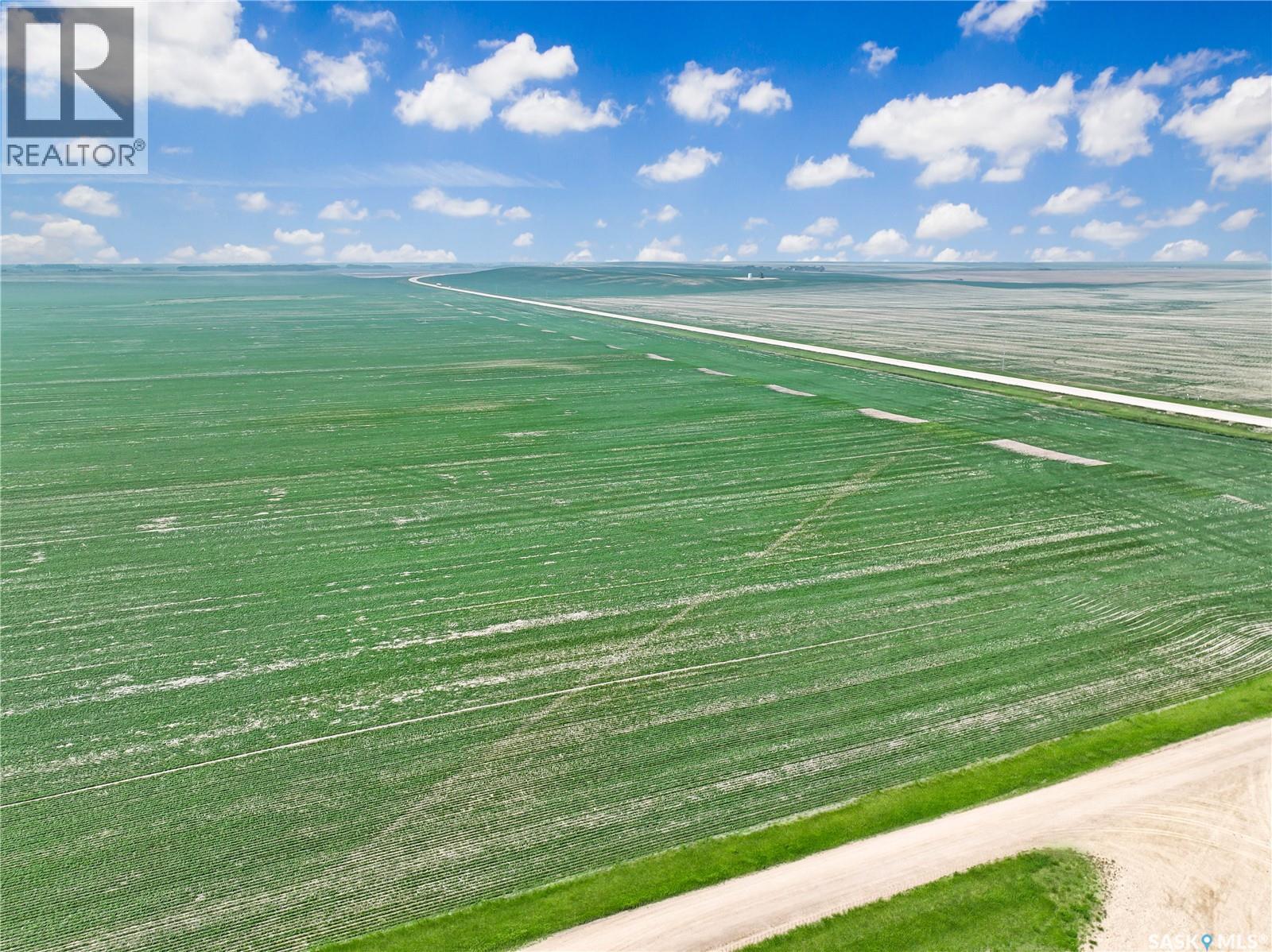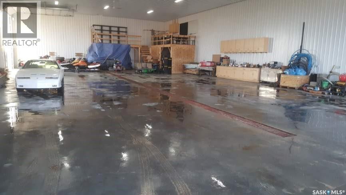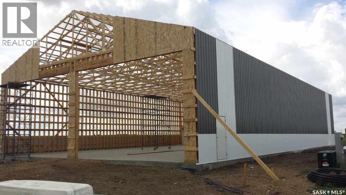Email: frazer.will@willrealtysk.ca / Call: (306) 548-2101
Hwy 13 Estate Brock Rm No. 64, Saskatchewan S0C 1L0
4 Bedroom
3 Bathroom
2418 sqft
2 Level
Fireplace
Central Air Conditioning, Air Exchanger
Forced Air, In Floor Heating
Acreage
Lawn, Underground Sprinkler
$2,328,222
Rare opportunity to purchase a 2015 built full package quarter with 150 acres of cultivated land, 10 acres of hydroseeded-underground sprinkler fed yard site housing a custom shop, executive style custom built 4 bed with potential to be 6+ bed house tucked along the Moose Mountains and Hwy 13. Full description coming soon June 20th 6 pm (id:44479)
Property Details
| MLS® Number | SK009735 |
| Property Type | Single Family |
| Community Features | School Bus |
| Features | Acreage, Treed, Rectangular, Balcony, Double Width Or More Driveway |
Building
| Bathroom Total | 3 |
| Bedrooms Total | 4 |
| Appliances | Washer, Refrigerator, Dishwasher, Dryer, Freezer, Oven - Built-in, Window Coverings, Garage Door Opener Remote(s), Hood Fan |
| Architectural Style | 2 Level |
| Constructed Date | 2015 |
| Cooling Type | Central Air Conditioning, Air Exchanger |
| Fireplace Fuel | Gas |
| Fireplace Present | Yes |
| Fireplace Type | Conventional |
| Heating Fuel | Propane |
| Heating Type | Forced Air, In Floor Heating |
| Stories Total | 2 |
| Size Interior | 2418 Sqft |
| Type | House |
Parking
| Attached Garage | |
| R V | |
| Heated Garage | |
| Parking Space(s) | 10 |
Land
| Acreage | Yes |
| Landscape Features | Lawn, Underground Sprinkler |
| Size Frontage | 2591 Ft |
| Size Irregular | 160.10 |
| Size Total | 160.1 Ac |
| Size Total Text | 160.1 Ac |
Rooms
| Level | Type | Length | Width | Dimensions |
|---|---|---|---|---|
| Second Level | Laundry Room | 8 ft | 9 ft ,7 in | 8 ft x 9 ft ,7 in |
| Second Level | Media | 13 ft ,7 in | 22 ft ,8 in | 13 ft ,7 in x 22 ft ,8 in |
| Second Level | Bedroom | 13 ft ,7 in | 11 ft ,3 in | 13 ft ,7 in x 11 ft ,3 in |
| Second Level | Primary Bedroom | 13 ft ,5 in | 13 ft ,4 in | 13 ft ,5 in x 13 ft ,4 in |
| Second Level | Storage | 9 ft ,6 in | 10 ft ,3 in | 9 ft ,6 in x 10 ft ,3 in |
| Second Level | 5pc Bathroom | 13 ft ,9 in | 12 ft ,4 in | 13 ft ,9 in x 12 ft ,4 in |
| Main Level | Mud Room | 13 ft ,7 in | 7 ft ,3 in | 13 ft ,7 in x 7 ft ,3 in |
| Main Level | Other | 8 ft ,6 in | 5 ft ,5 in | 8 ft ,6 in x 5 ft ,5 in |
| Main Level | 2pc Bathroom | 7 ft ,5 in | 3 ft ,3 in | 7 ft ,5 in x 3 ft ,3 in |
| Main Level | Kitchen | 16 ft ,5 in | 18 ft ,8 in | 16 ft ,5 in x 18 ft ,8 in |
| Main Level | Living Room | 16 ft ,2 in | 16 ft ,8 in | 16 ft ,2 in x 16 ft ,8 in |
| Main Level | Dining Room | 13 ft ,2 in | 16 ft ,5 in | 13 ft ,2 in x 16 ft ,5 in |
| Main Level | Office | 10 ft ,1 in | 13 ft ,6 in | 10 ft ,1 in x 13 ft ,6 in |
| Main Level | Bonus Room | 12 ft ,1 in | 14 ft ,5 in | 12 ft ,1 in x 14 ft ,5 in |
| Main Level | Bedroom | 9 ft ,3 in | 13 ft ,6 in | 9 ft ,3 in x 13 ft ,6 in |
| Main Level | Bedroom | 13 ft ,8 in | 10 ft ,5 in | 13 ft ,8 in x 10 ft ,5 in |
https://www.realtor.ca/real-estate/28498134/hwy-13-estate-brock-rm-no-64
Interested?
Contact us for more information
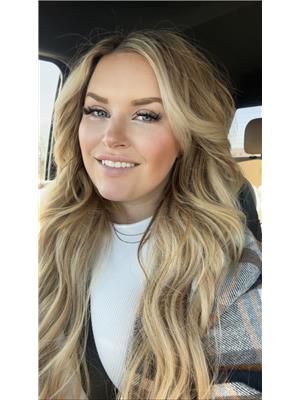
Amy Hudacek
Salesperson

Exp Realty
#706-2010 11th Ave
Regina, Saskatchewan S4P 0J3
#706-2010 11th Ave
Regina, Saskatchewan S4P 0J3
(866) 773-5421

