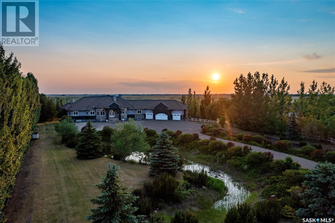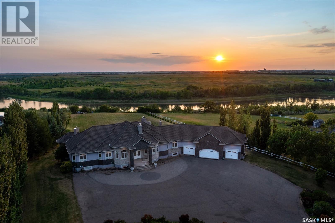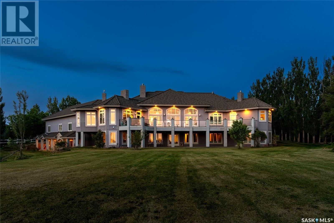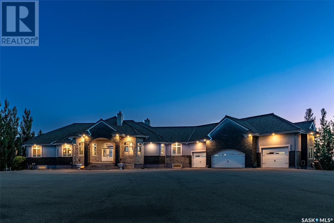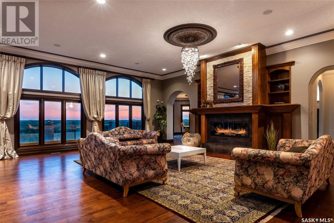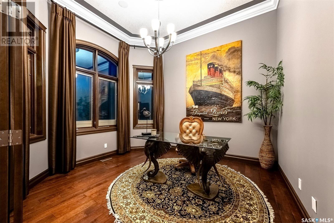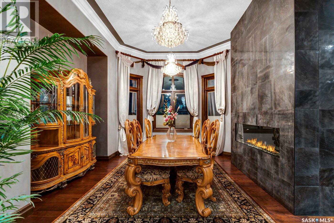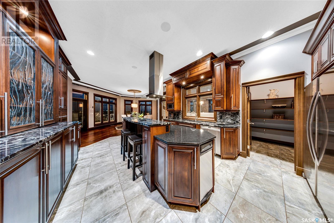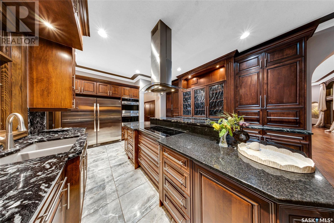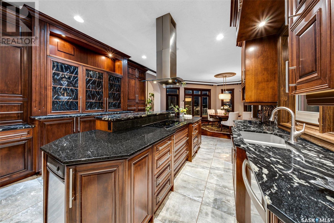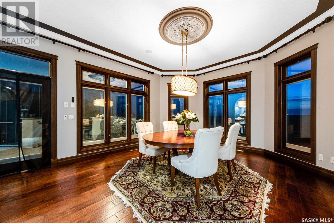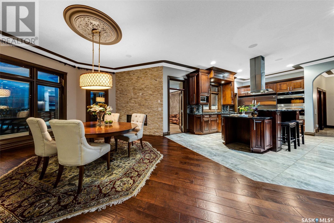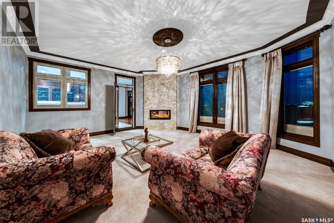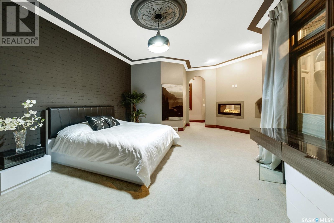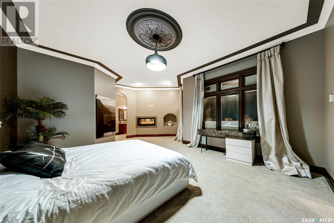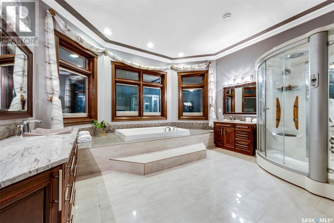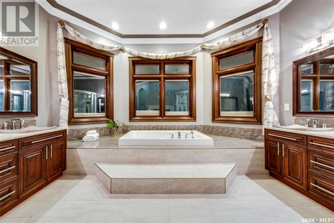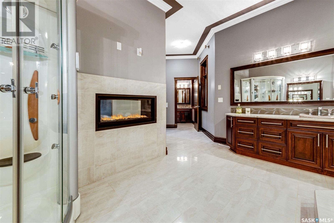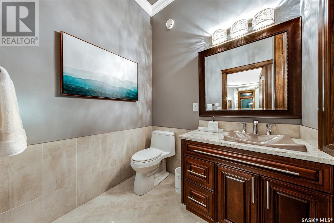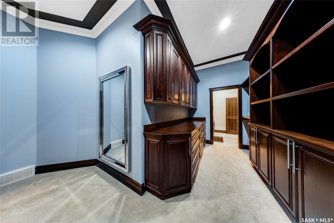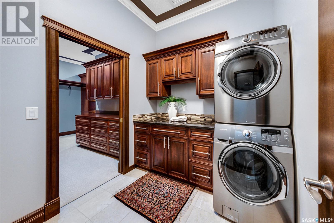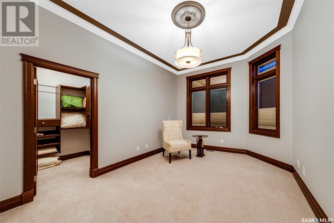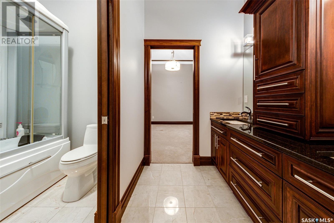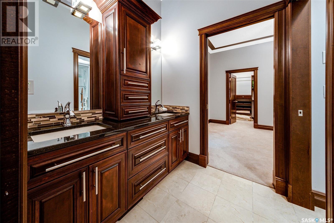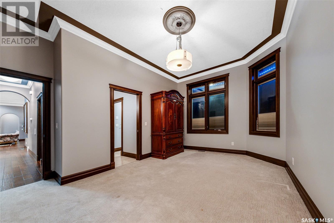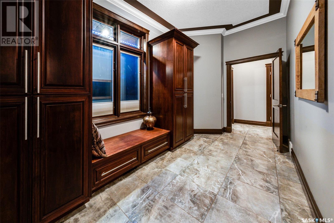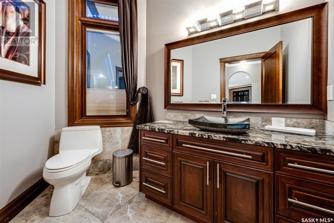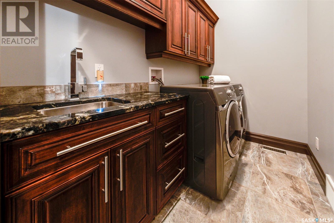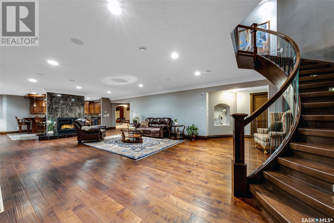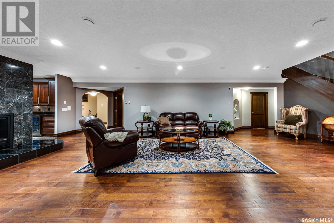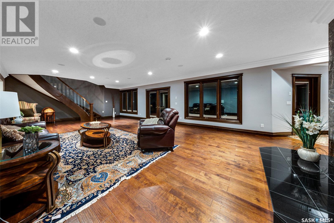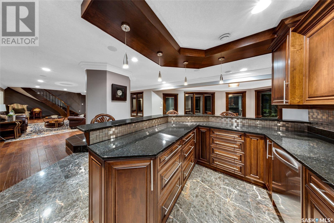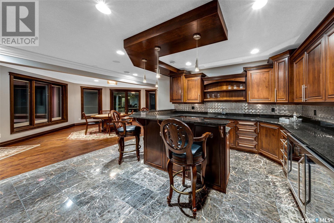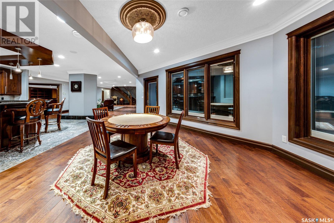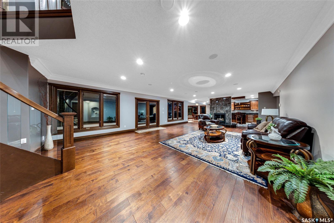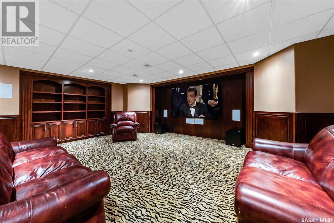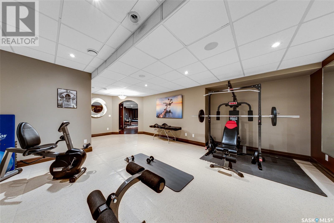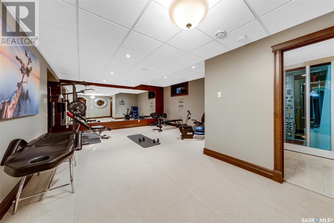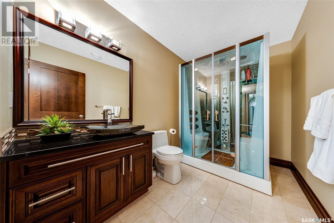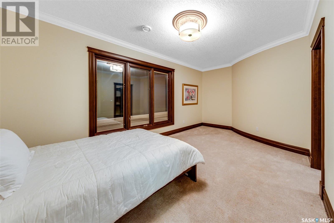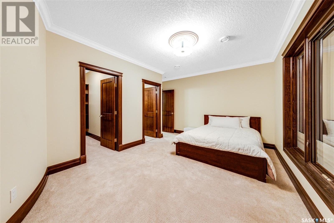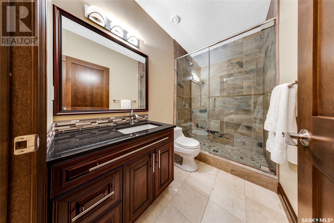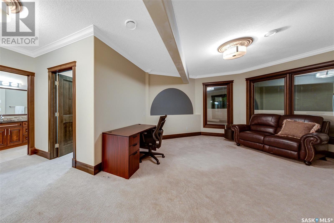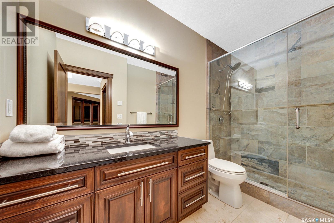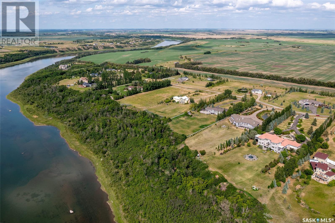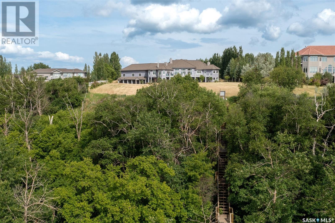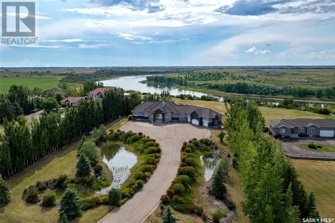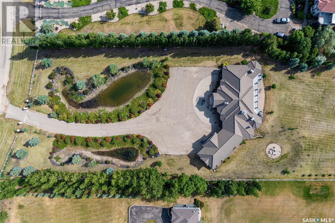72 Rivers Edge Lane Corman Park Rm No. 344, Saskatchewan S7K 3J9
$2,855,000
Welcome to one of Saskatoon's most prestigious estates. Located in the hamlet of Rivers Edge, this property is a mere 16 minute drive from the University of Saskatchewan. Perched atop the plateau of Rivers Edge the views from the home are breathtaking with access to the South Saskatchewan River below. Featured here is a 4406 square foot walkout bungalow that features 5 bedrooms, 5 bathrooms, in addition to a gorgeous nanny-suite which is designed to extend ownership longevity. As you walk through the main doors to the home you are greeted by a grand foyer which introduces you to the great room with 12' ceilings. Features that proliferate the home are solid wood cabinetry, casings, baseboards, jambs, doors, and millwork in addition to 6 gas-fireplaces. The walkout is complete with a beautiful wet bar, remarkable theatre room, and custom exercise area with steam shower. Outside you will find a sweeping 830 square foot deck that spans nearly the entire width of the home, complemented by over $250,000 of custom landscaping work. This property is truly extraordinary in every sense. (id:44479)
Property Details
| MLS® Number | SK009935 |
| Property Type | Single Family |
| Community Features | School Bus |
| Features | Acreage, Treed, Irregular Lot Size, Paved Driveway |
| Structure | Deck, Patio(s) |
Building
| Bathroom Total | 5 |
| Bedrooms Total | 5 |
| Appliances | Washer, Refrigerator, Dishwasher, Dryer, Microwave, Alarm System, Oven - Built-in, Garage Door Opener Remote(s), Hood Fan, Stove |
| Architectural Style | Bungalow |
| Basement Development | Finished |
| Basement Features | Walk Out |
| Basement Type | Full (finished) |
| Constructed Date | 2015 |
| Cooling Type | Central Air Conditioning |
| Fire Protection | Alarm System |
| Fireplace Fuel | Gas |
| Fireplace Present | Yes |
| Fireplace Type | Conventional |
| Heating Fuel | Natural Gas |
| Heating Type | Forced Air, In Floor Heating |
| Stories Total | 1 |
| Size Interior | 4406 Sqft |
| Type | House |
Parking
| Attached Garage | |
| Heated Garage | |
| Parking Space(s) | 20 |
Land
| Acreage | Yes |
| Fence Type | Partially Fenced |
| Landscape Features | Lawn |
| Size Irregular | 2.96 |
| Size Total | 2.96 Ac |
| Size Total Text | 2.96 Ac |
Rooms
| Level | Type | Length | Width | Dimensions |
|---|---|---|---|---|
| Basement | 3pc Ensuite Bath | ~ x ~ | ||
| Basement | 4pc Bathroom | ~ x ~ | ||
| Basement | Bedroom | 11' x 14'3" | ||
| Basement | Bedroom | 16'9" x 15' | ||
| Basement | Media | 22' x 27' | ||
| Basement | Storage | 13'6" x 9'1" | ||
| Basement | Storage | 13'6" x 8'4" | ||
| Basement | Other | 21' x 42' | ||
| Basement | Other | ~ x ~ | ||
| Basement | Games Room | 12' x 16'6" | ||
| Basement | Other | 16'10" x 15'10" | ||
| Main Level | Foyer | 13'8" x 9'3" | ||
| Main Level | Dining Room | 18'8" x 12' | ||
| Main Level | Den | 12' x 12'6" | ||
| Main Level | Other | 21' x 23' | ||
| Main Level | Kitchen | 15'10" x 14'6" | ||
| Main Level | Kitchen/dining Room | 13'2" x 15' | ||
| Main Level | Sunroom | 19'2" x 18'9" | ||
| Main Level | Mud Room | 8'9" x 12'6" | ||
| Main Level | Primary Bedroom | 14'6" x 24'9" | ||
| Main Level | 5pc Bathroom | ~ x ~ | ||
| Main Level | Bedroom | 15'10 x 11'6" | ||
| Main Level | 3pc Bathroom | ~ x ~ | ||
| Main Level | Bedroom | 15' x 11'4" | ||
| Main Level | Laundry Room | 5'6" x 8'6" | ||
| Main Level | Laundry Room | 8' x 8'4" | ||
| Main Level | 2pc Bathroom | ~ x ~ |
https://www.realtor.ca/real-estate/28489285/72-rivers-edge-lane-corman-park-rm-no-344
Interested?
Contact us for more information

Jonathan Katsiris
Salesperson
(888) 623-6153
209 19 Street West
Saskatoon, Saskatchewan S7M 5N3
(639) 295-4485
saskatoon.theagencyre.com/
Dimitri Katsiris
Salesperson
(888) 623-6153
https://www.katsirisrealestate.com/
209 19 Street West
Saskatoon, Saskatchewan S7M 5N3
(639) 295-4485
saskatoon.theagencyre.com/

