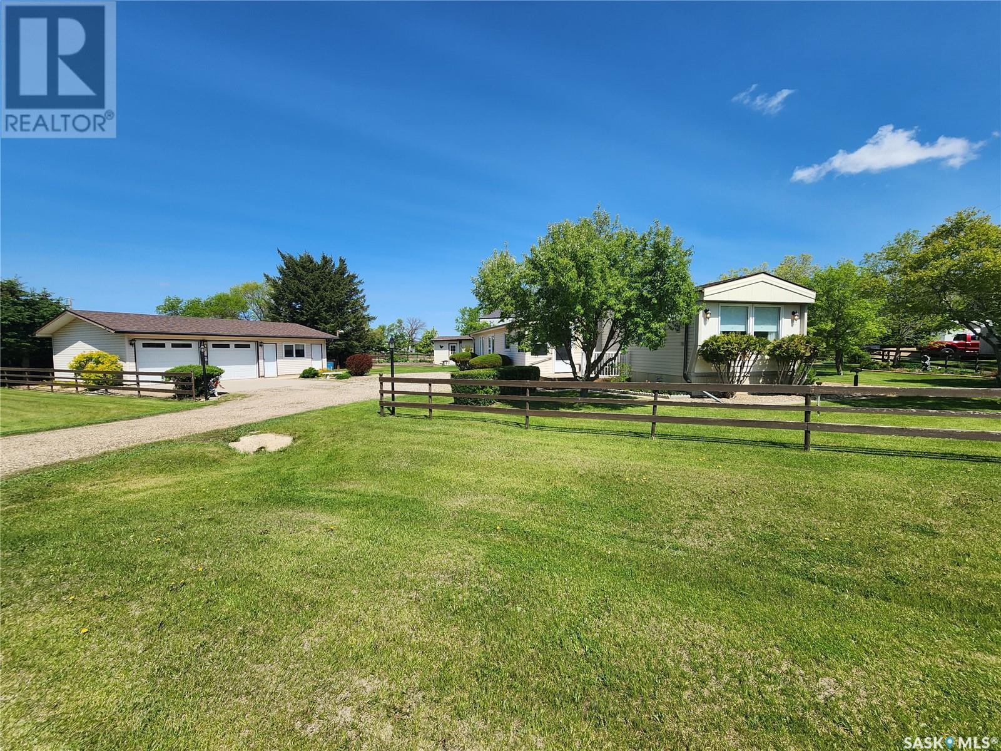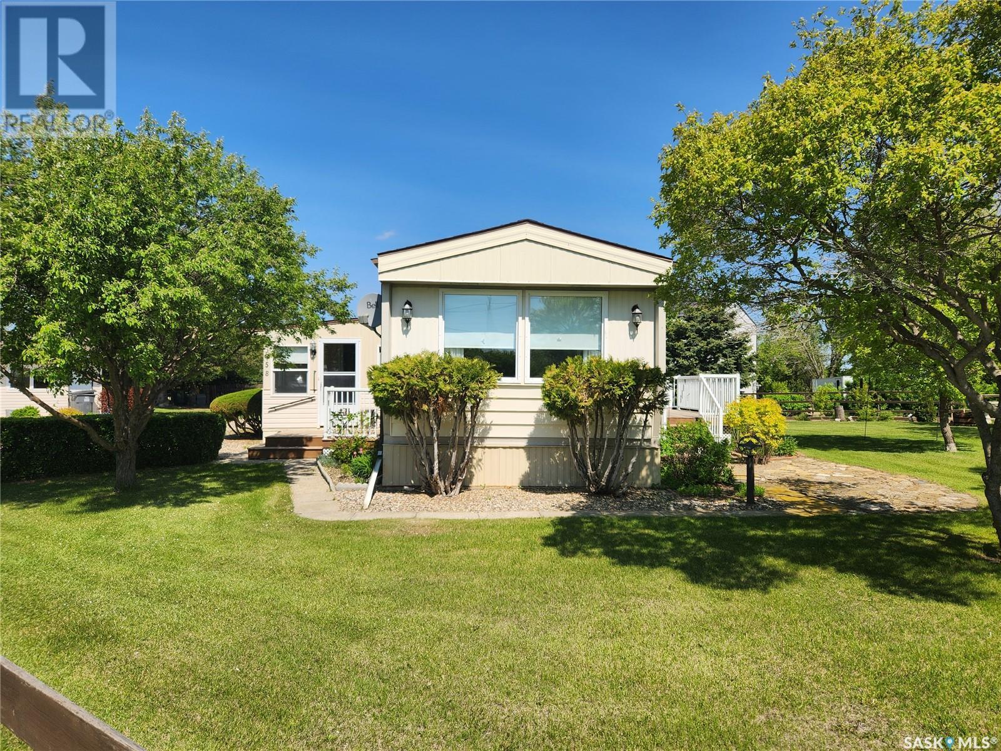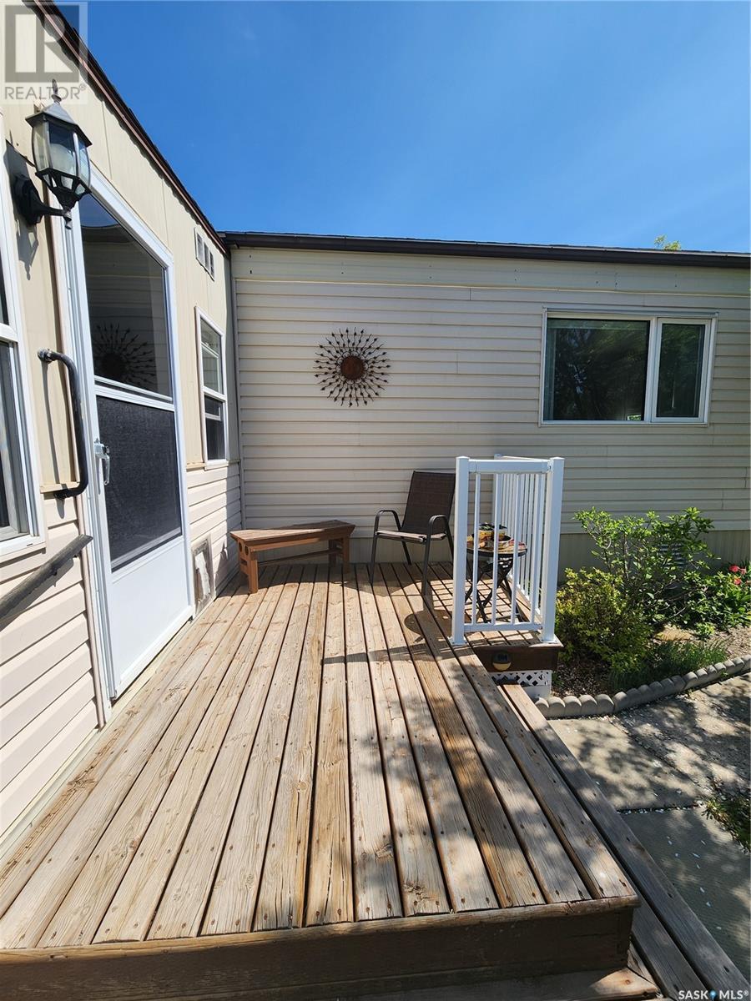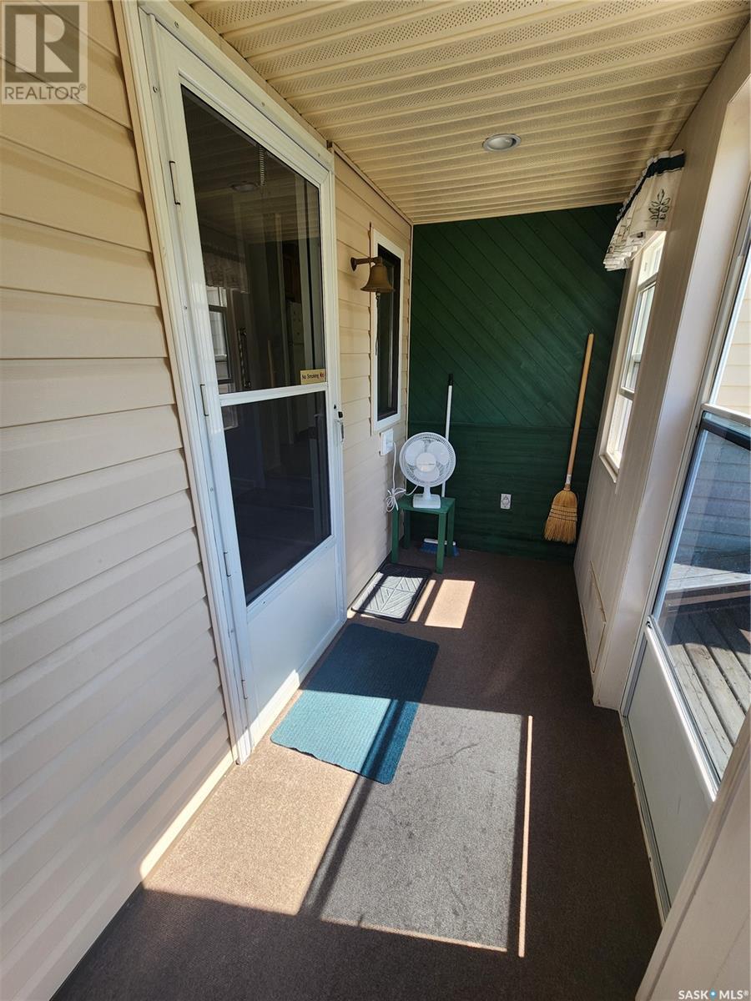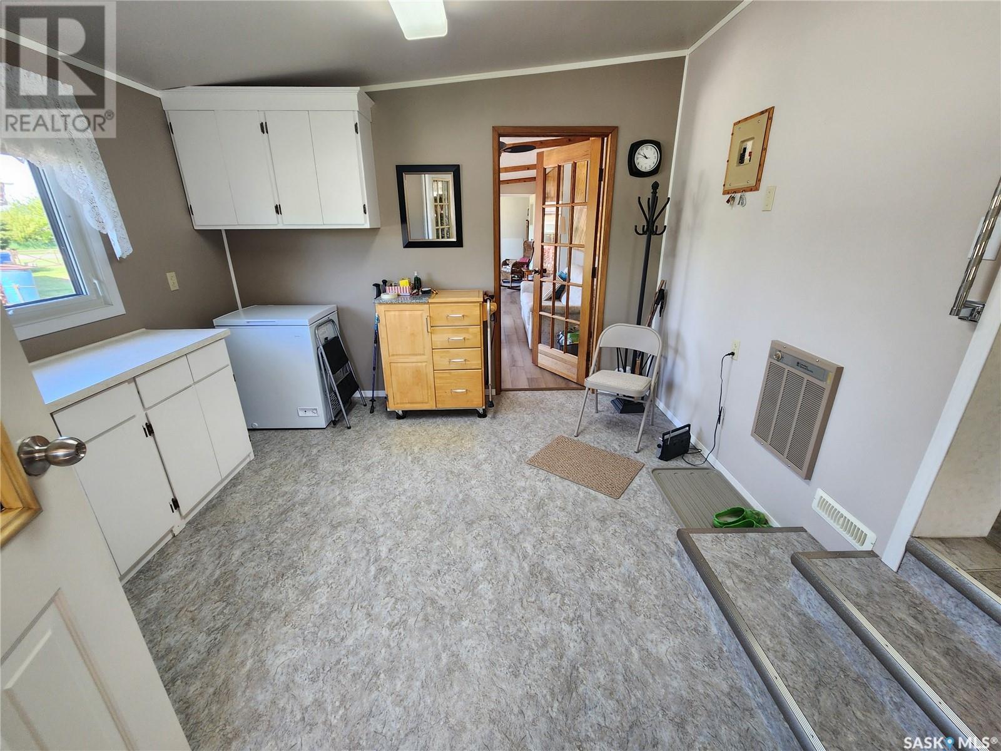258 Tallman Street Macoun, Saskatchewan S0C 1P0
$157,000
ride of ownership shines through on this home! It is located on two lots in the lovely village of Macoun and is truly an oasis. The home itself is a spacious 2 bedroom, 1 bathroom mobile home that has seen several updates as well as a large mud room and family room addition. The family room includes a cozy fireplace, the perfect place to curl up with a book. The kitchen has ample cabinetry and opens onto the spacious living room. The dining area has direct access to the deck through garden doors that overlooks the stunning park like yard. A detached36' x 24' heated garage that includes workshop and a large shed wraps up this perfect package. You really do need to see this place to appreciate it's pristine condition! Call me today for a showing! (id:44479)
Property Details
| MLS® Number | SK007458 |
| Property Type | Single Family |
| Features | Treed, Rectangular |
| Structure | Deck |
Building
| Bathroom Total | 1 |
| Bedrooms Total | 2 |
| Appliances | Washer, Refrigerator, Dishwasher, Dryer, Window Coverings, Garage Door Opener Remote(s), Hood Fan, Storage Shed, Stove |
| Architectural Style | Mobile Home |
| Constructed Date | 1977 |
| Cooling Type | Central Air Conditioning |
| Fireplace Fuel | Gas |
| Fireplace Present | Yes |
| Fireplace Type | Conventional |
| Heating Fuel | Natural Gas |
| Heating Type | Forced Air |
| Size Interior | 1394 Sqft |
| Type | Mobile Home |
Parking
| Detached Garage | |
| Gravel | |
| Heated Garage | |
| Parking Space(s) | 4 |
Land
| Acreage | No |
| Fence Type | Partially Fenced |
| Landscape Features | Lawn |
| Size Frontage | 139 Ft ,9 In |
| Size Irregular | 13987.80 |
| Size Total | 13987.8 Sqft |
| Size Total Text | 13987.8 Sqft |
Rooms
| Level | Type | Length | Width | Dimensions |
|---|---|---|---|---|
| Main Level | Living Room | 16'11 x 13'0 | ||
| Main Level | Kitchen | 15'6 x 13'0 | ||
| Main Level | Bedroom | 14'6 x 9'11 | ||
| Main Level | 4pc Bathroom | 7'2 x 5'0 | ||
| Main Level | Bedroom | 12'11 x 10'2 | ||
| Main Level | Family Room | 25'3 x 11'3 | ||
| Main Level | Mud Room | 11'6 x 11'4 |
https://www.realtor.ca/real-estate/28380972/258-tallman-street-macoun
Interested?
Contact us for more information
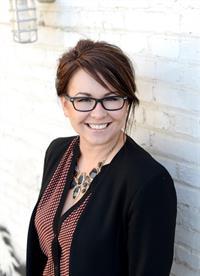
Kristen D Ohandley
Salesperson
https://www.royallepagedreamrealty.ca/

725 4th St
Estevan, Saskatchewan S4A 0V6
(306) 634-4663

