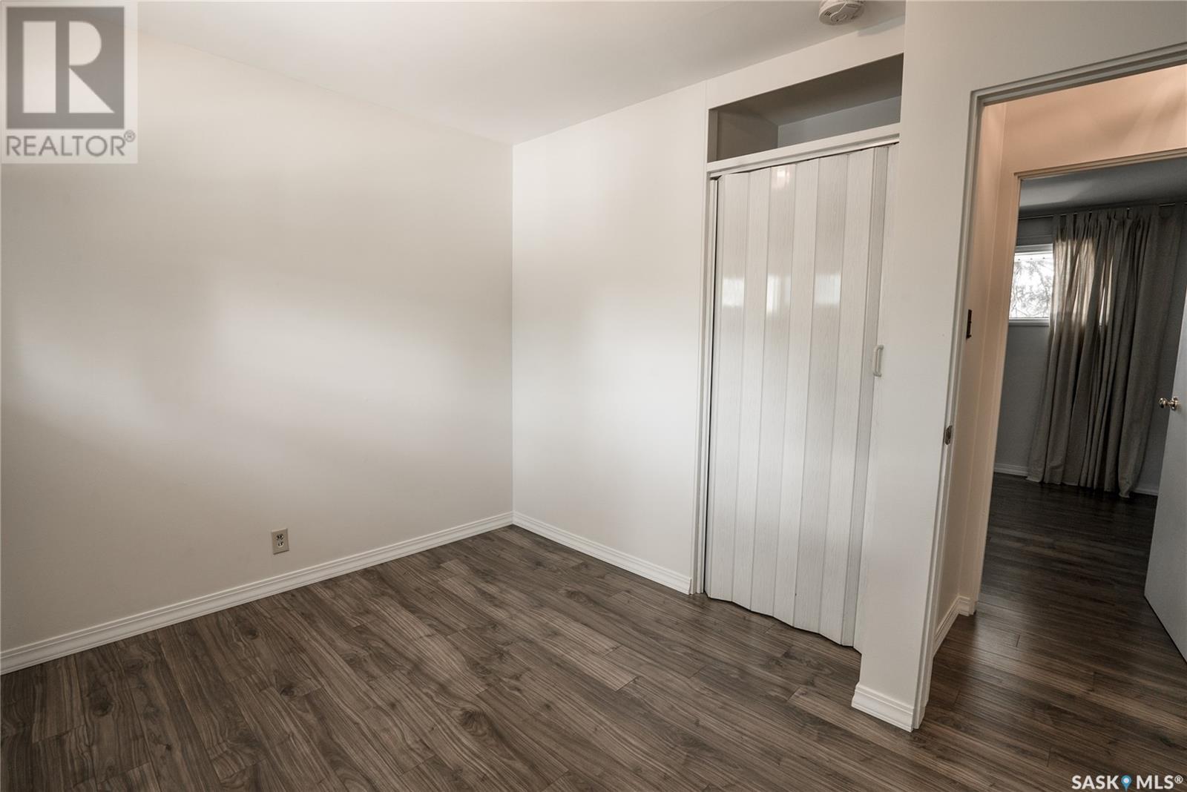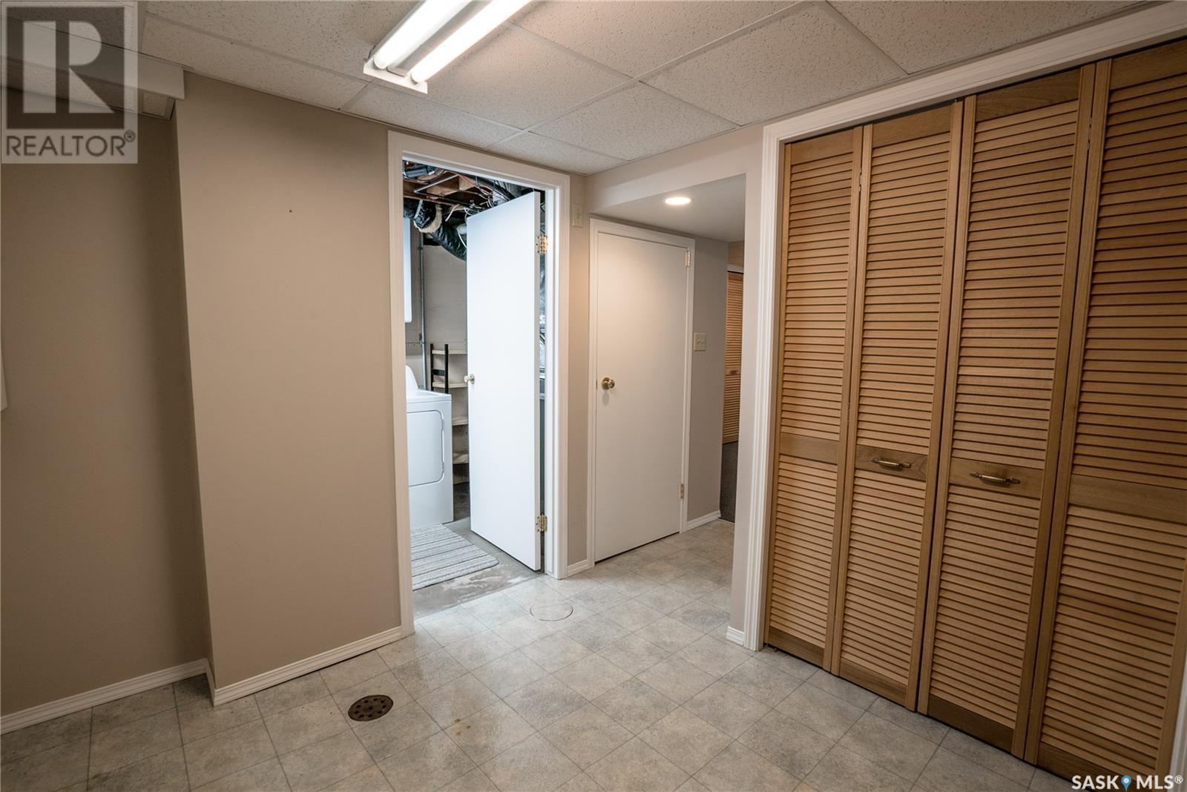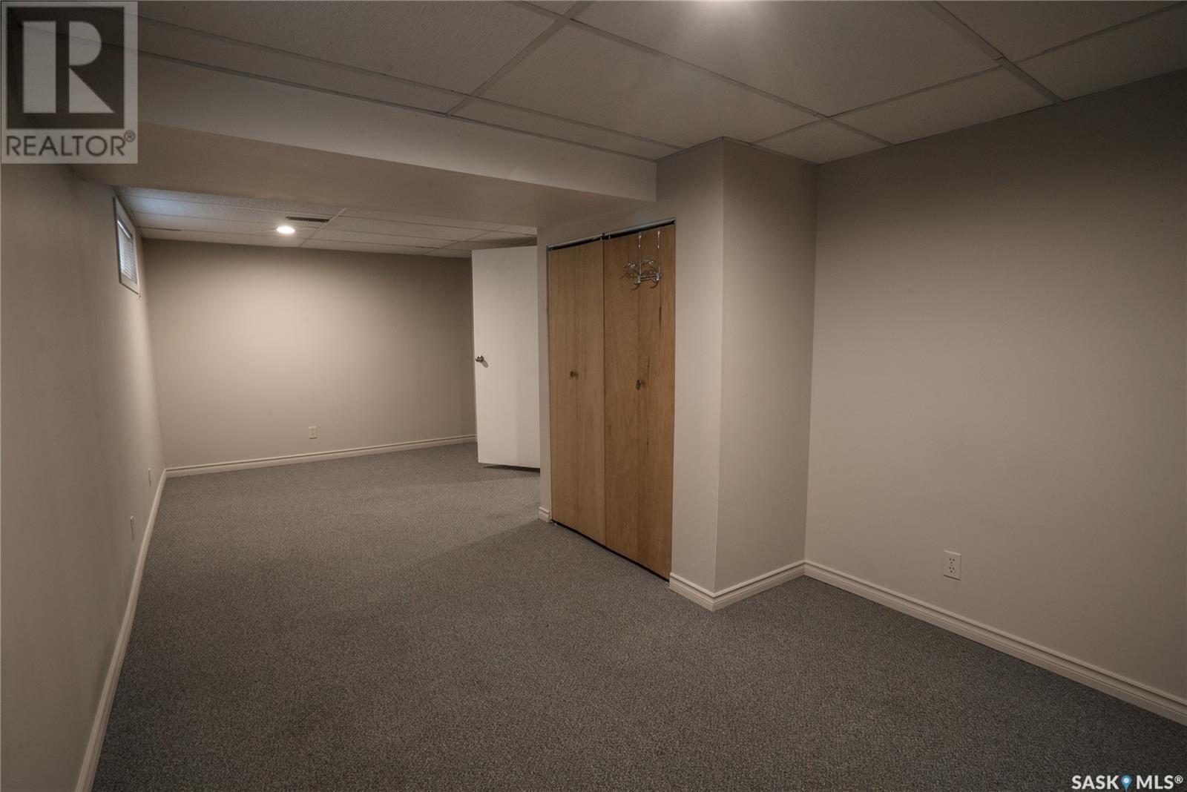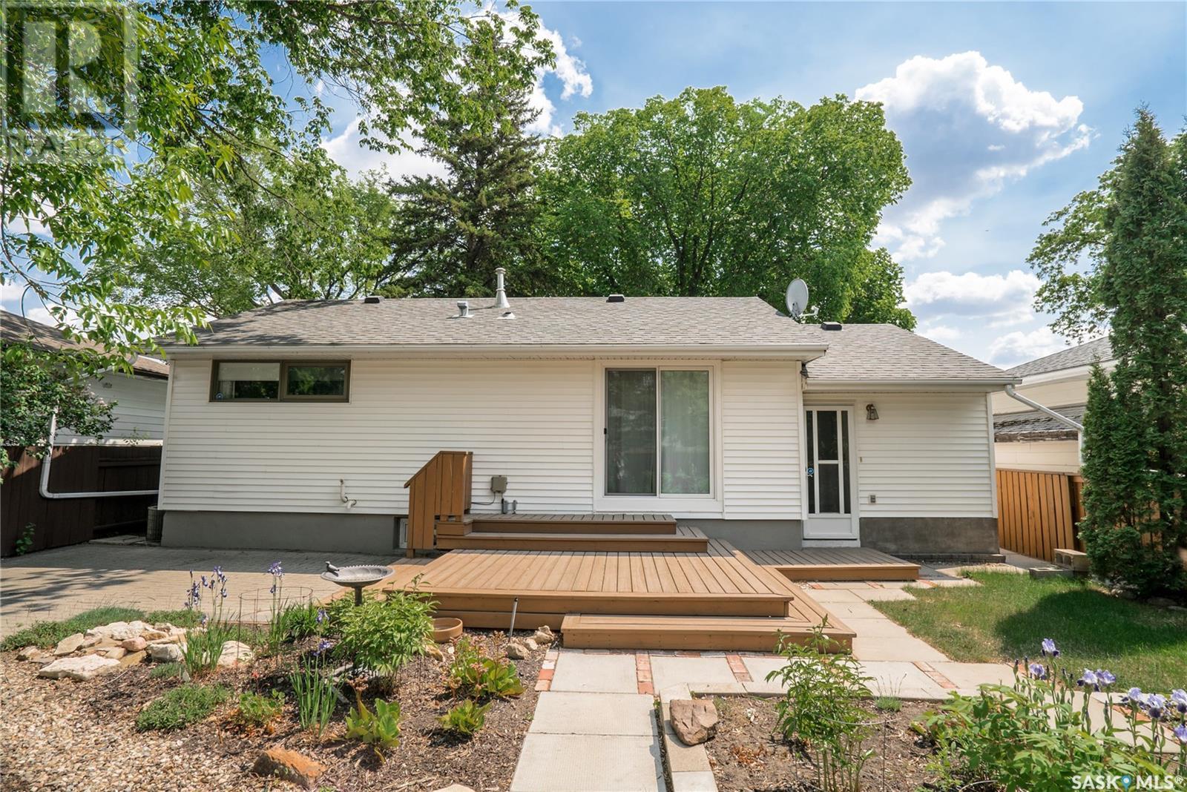2306 Hanover Avenue Saskatoon, Saskatchewan S7J 1E6
$450,000
Welcome to this immaculate bungalow, a true dollhouse with incredible street appeal in a highly sought-after location! Step inside to a spacious living room featuring upgraded laminate flooring, seamlessly flowing into the kitchen. The kitchen boasts stainless steel appliances and a convenient patio door leading to your own spectacular backyard oasis. This charming home offers two comfortable bedrooms upstairs, accompanied by a renovated full bathroom. Enjoy gatherings in the main floor family room, complete with soaring cathedral ceilings that add an airy, expansive feel. The lower level expands your living space with a fun games room and a third bedroom, plus a laundry area and a convenient one-piece bath. Prepare to be amazed by the spectacular backyard, a gardener's dream with an abundance of beautiful perennial flowers. Multiple outdoor living spaces include a deck, a concrete patio, and an interlocking patio, perfect for entertaining or quiet relaxation. A double garage (22' x 26') with lane access provides ample parking and storage. This home also includes central air and many other upgrades. Don't miss out – call your REALTOR today... As per the Seller’s direction, all offers will be presented on 2025-06-09 at 12:03 AM (id:44479)
Property Details
| MLS® Number | SK008404 |
| Property Type | Single Family |
| Neigbourhood | Queen Elizabeth |
| Features | Treed, Lane, Rectangular |
| Structure | Deck, Patio(s) |
Building
| Bathroom Total | 2 |
| Bedrooms Total | 3 |
| Appliances | Washer, Refrigerator, Dryer, Garage Door Opener Remote(s), Stove |
| Architectural Style | Bungalow |
| Constructed Date | 1964 |
| Cooling Type | Central Air Conditioning |
| Heating Fuel | Natural Gas |
| Heating Type | Forced Air |
| Stories Total | 1 |
| Size Interior | 1188 Sqft |
| Type | House |
Parking
| Detached Garage | |
| Parking Space(s) | 2 |
Land
| Acreage | No |
| Fence Type | Fence |
| Landscape Features | Lawn, Garden Area |
| Size Frontage | 50 Ft |
| Size Irregular | 5377.00 |
| Size Total | 5377 Sqft |
| Size Total Text | 5377 Sqft |
Rooms
| Level | Type | Length | Width | Dimensions |
|---|---|---|---|---|
| Basement | Bedroom | 9 ft ,6 in | 21 ft ,9 in | 9 ft ,6 in x 21 ft ,9 in |
| Basement | Family Room | 9 ft ,6 in | 18 ft ,10 in | 9 ft ,6 in x 18 ft ,10 in |
| Basement | Laundry Room | X x X | ||
| Main Level | Living Room | 11 ft | 18 ft | 11 ft x 18 ft |
| Main Level | Kitchen | 11 ft | 12 ft | 11 ft x 12 ft |
| Main Level | 4pc Bathroom | X x X | ||
| Main Level | Bedroom | 11 ft | 12 ft | 11 ft x 12 ft |
| Main Level | Bedroom | 9 ft ,6 in | 11 ft | 9 ft ,6 in x 11 ft |
| Main Level | Family Room | 9 ft ,11 in | 18 ft | 9 ft ,11 in x 18 ft |
https://www.realtor.ca/real-estate/28421005/2306-hanover-avenue-saskatoon-queen-elizabeth
Interested?
Contact us for more information

Barry M Chilliak
Broker
www.chilliakrealty.com/

310 Wellman Lane #210
Saskatoon, Saskatchewan S7T 0J1
(306) 229-9914
(306) 242-5503
www.chilliakrealty.com/

Jordan Chilliak
Associate Broker
www.chilliakrealty.com/

310 Wellman Lane #210
Saskatoon, Saskatchewan S7T 0J1
(306) 229-9914
(306) 242-5503
www.chilliakrealty.com/




















































