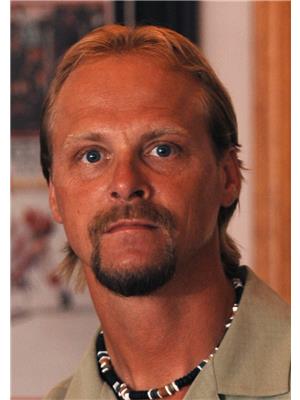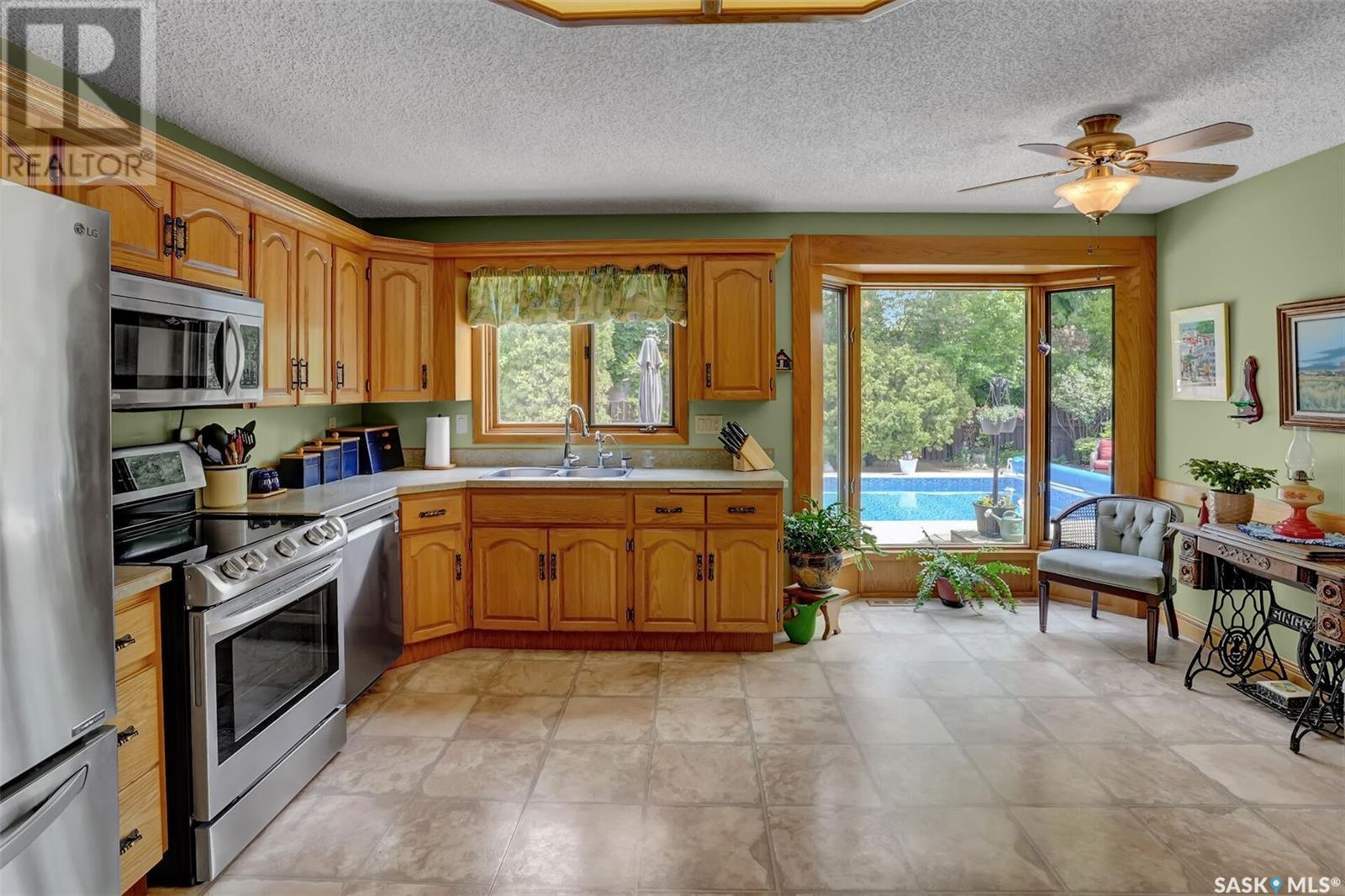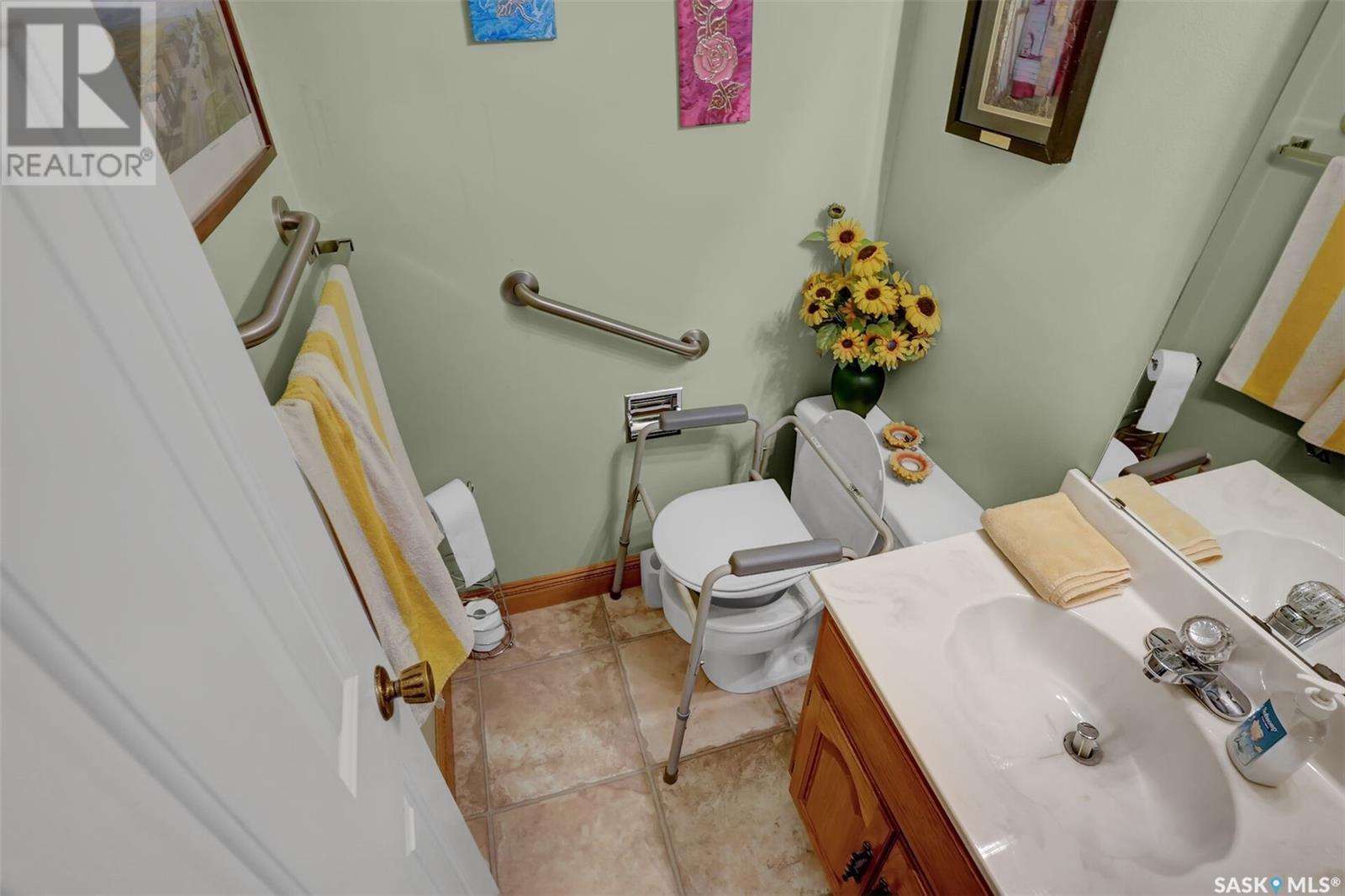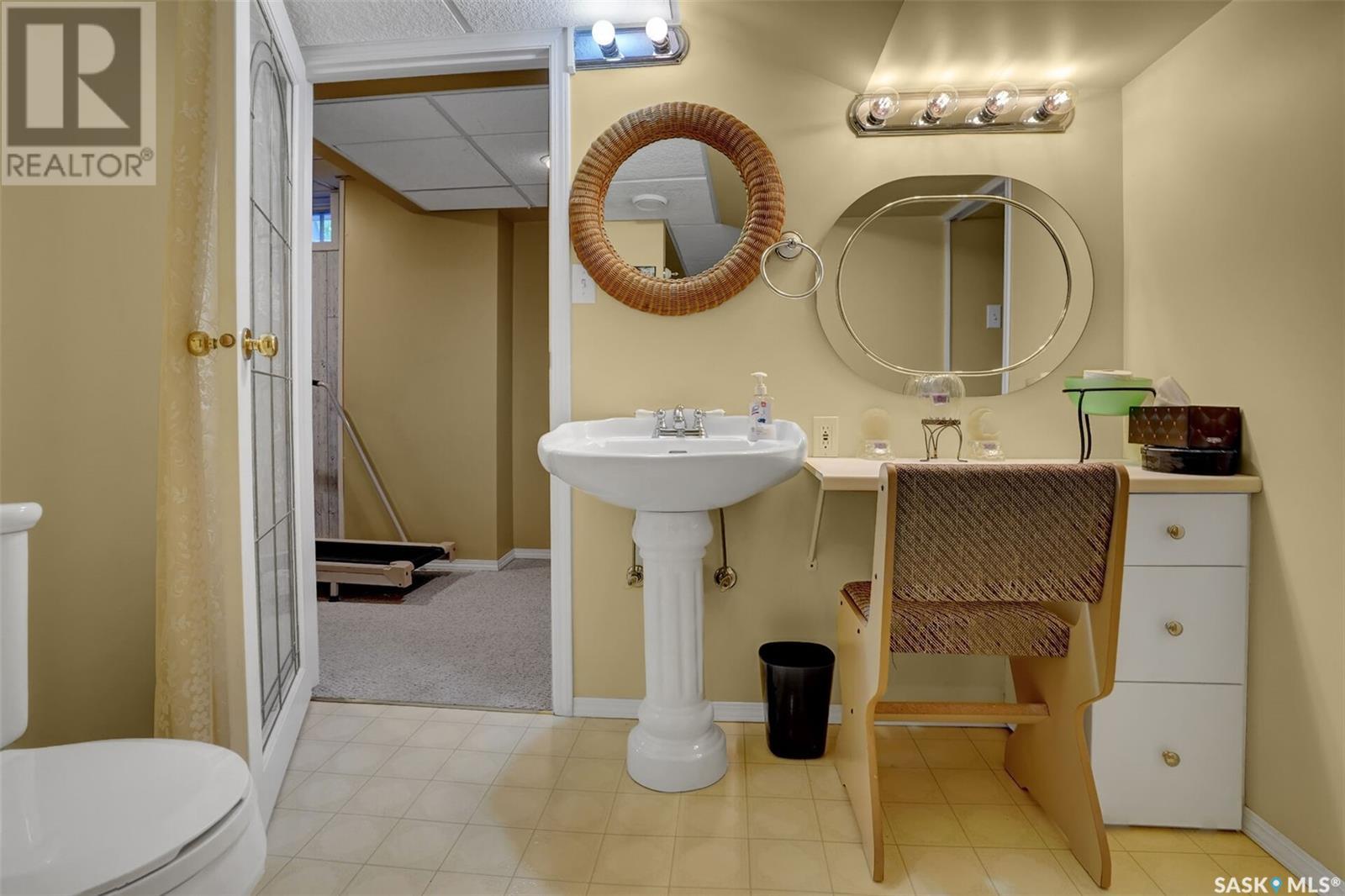151 Rogers Road Regina, Saskatchewan S4S 6T7
$549,900
Checkout this Albert Park beauty of a home. It is over 1900 Sq ft. This home has it all, fabulous resort like backyard for your own private paradise with a outdoor inground pool! Home boasts a huge kitchen, with huge windows for natural lighting and pool views. In addition, a large living room in the front of the home and fabulous family room with a gas fireplace in the back which makes a great floor plan for a growing family. Many upgrades have been done over the years including upgraded appliances, microwave and garburator in 2017. Home also has central air and a new water heater in 2019. New driveway in 2021, new shingles in 2024, and a new pool liner and solar cover in 2024. RSO System and water softener are rented. This home is in a great location and is priced to sell in todays market. Hurry wont last!... As per the Seller’s direction, all offers will be presented on 2025-06-11 at 5:00 PM (id:44479)
Property Details
| MLS® Number | SK008513 |
| Property Type | Single Family |
| Neigbourhood | Albert Park |
| Features | Rectangular, Wheelchair Access |
| Pool Type | Pool |
| Structure | Deck, Patio(s) |
Building
| Bathroom Total | 3 |
| Bedrooms Total | 4 |
| Appliances | Washer, Refrigerator, Dishwasher, Dryer, Microwave, Alarm System, Freezer, Garburator, Window Coverings, Garage Door Opener Remote(s), Storage Shed, Stove |
| Architectural Style | 2 Level |
| Basement Development | Finished |
| Basement Type | Full (finished) |
| Constructed Date | 1979 |
| Cooling Type | Central Air Conditioning |
| Fire Protection | Alarm System |
| Fireplace Fuel | Gas |
| Fireplace Present | Yes |
| Fireplace Type | Conventional |
| Heating Fuel | Natural Gas |
| Heating Type | Forced Air |
| Stories Total | 2 |
| Size Interior | 1964 Sqft |
| Type | House |
Parking
| Attached Garage | |
| Parking Space(s) | 4 |
Land
| Acreage | No |
| Fence Type | Fence |
| Landscape Features | Underground Sprinkler |
| Size Irregular | 6536.00 |
| Size Total | 6536 Sqft |
| Size Total Text | 6536 Sqft |
Rooms
| Level | Type | Length | Width | Dimensions |
|---|---|---|---|---|
| Second Level | Bedroom | 11 ft ,2 in | 10 ft ,8 in | 11 ft ,2 in x 10 ft ,8 in |
| Second Level | Bedroom | 10 ft ,8 in | 11 ft | 10 ft ,8 in x 11 ft |
| Second Level | Bedroom | 25 ft ,5 in | 12 ft ,8 in | 25 ft ,5 in x 12 ft ,8 in |
| Second Level | 4pc Ensuite Bath | Measurements not available | ||
| Basement | Other | 18 ft ,9 in | 10 ft ,8 in | 18 ft ,9 in x 10 ft ,8 in |
| Basement | Bedroom | 24 ft | 14 ft ,5 in | 24 ft x 14 ft ,5 in |
| Basement | 3pc Bathroom | Measurements not available | ||
| Main Level | Kitchen | 20 ft ,4 in | 12 ft ,8 in | 20 ft ,4 in x 12 ft ,8 in |
| Main Level | Living Room | 14 ft | 15 ft | 14 ft x 15 ft |
| Main Level | Family Room | 13 ft ,4 in | 17 ft ,1 in | 13 ft ,4 in x 17 ft ,1 in |
| Main Level | Laundry Room | Measurements not available | ||
| Main Level | 2pc Bathroom | Measurements not available |
https://www.realtor.ca/real-estate/28429932/151-rogers-road-regina-albert-park
Interested?
Contact us for more information

Marcel Rossler
Salesperson
(306) 924-0502
www.realestateinregina.ca/

3904 B Gordon Road
Regina, Saskatchewan S4S 6Y3
(306) 585-1955
(306) 584-1077












































