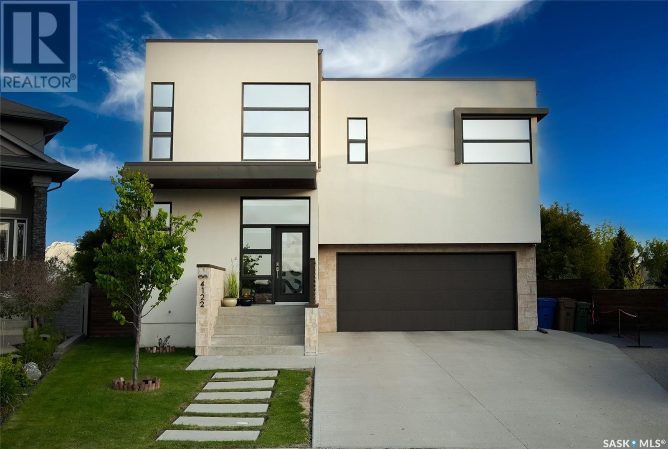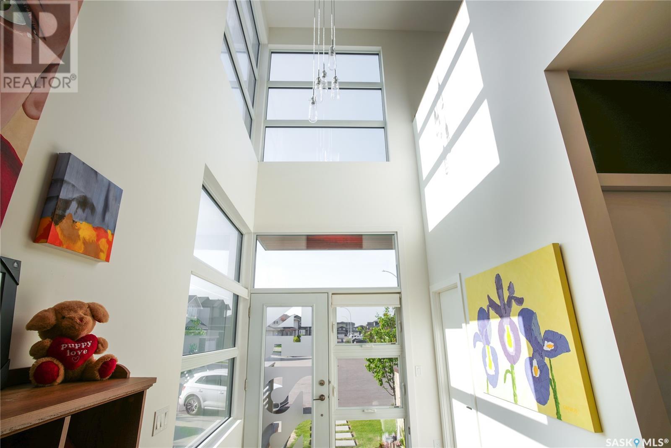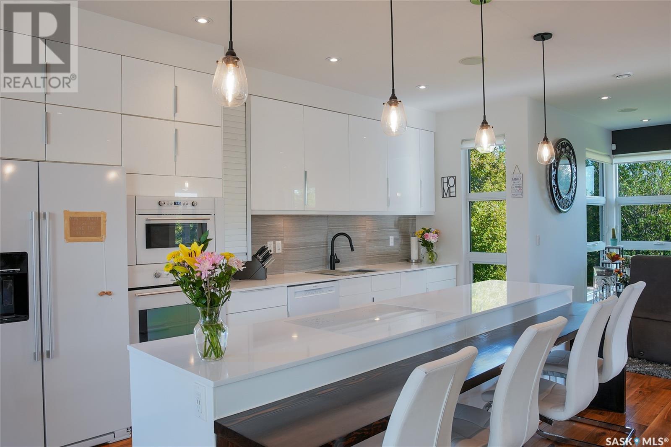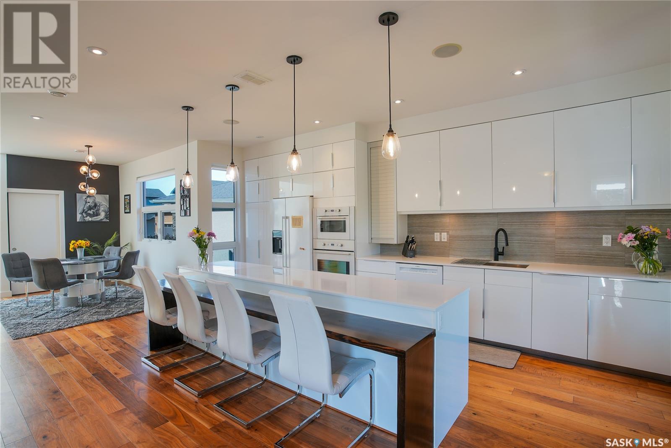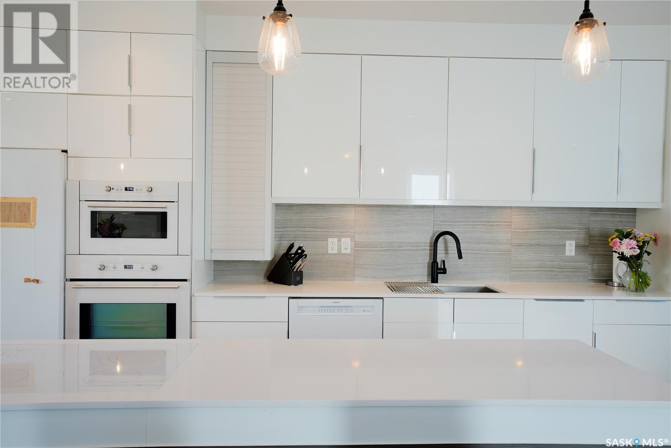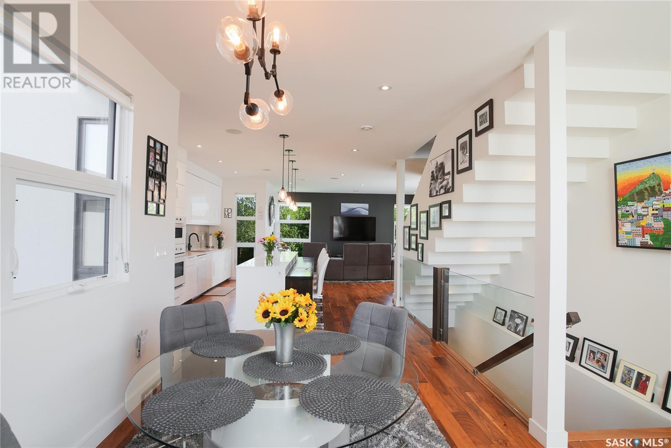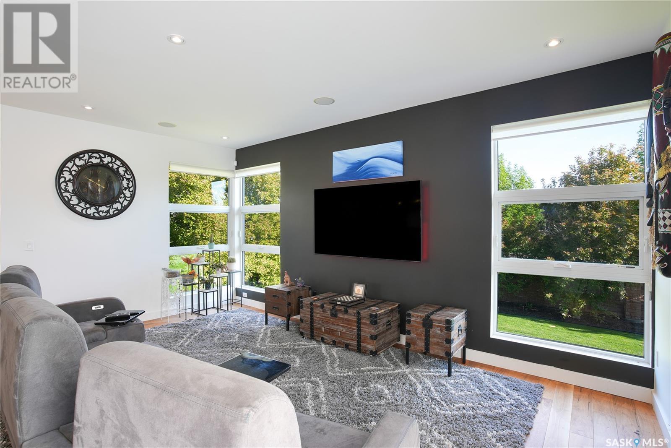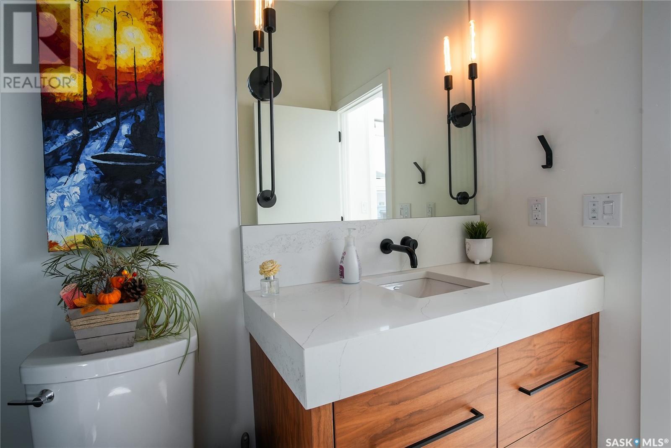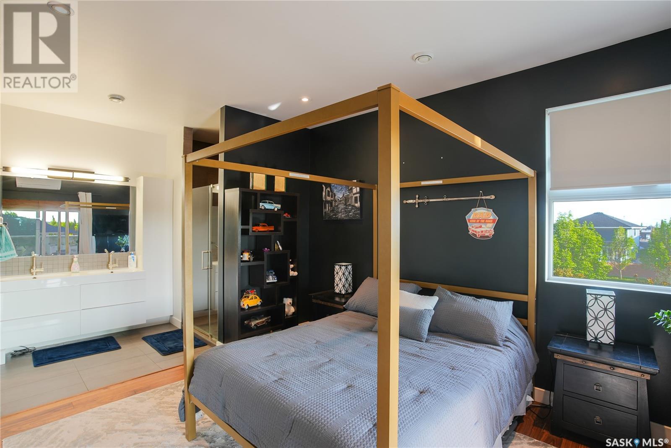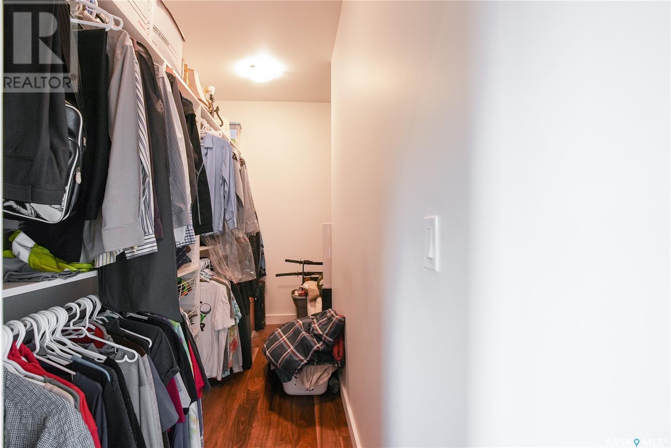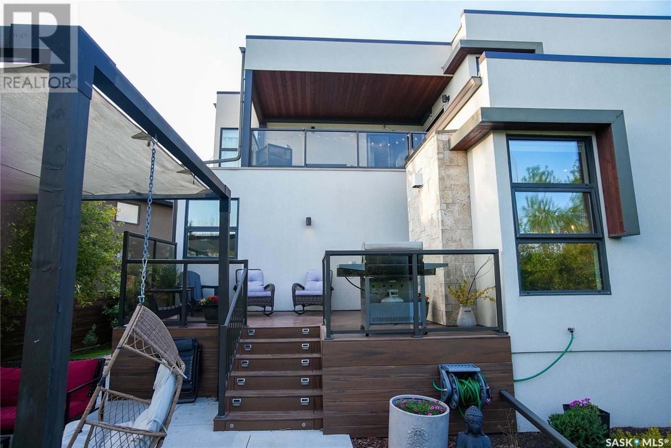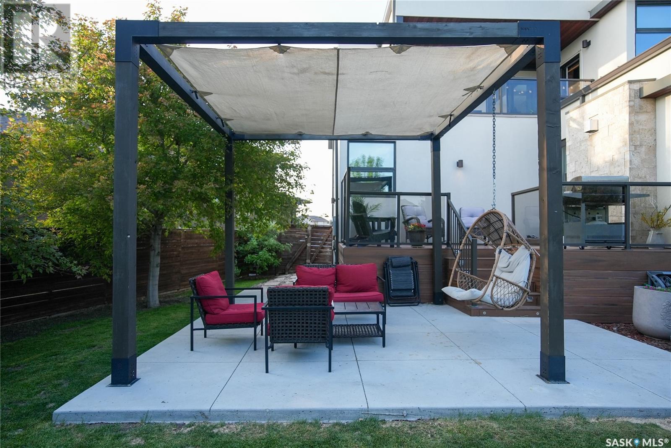4122 Skinner Bay Regina, Saskatchewan S4W 0A2
$784,900
Welcome to 4122 Skinner Bay, this modern two-storey home in Regina’s prestigious Harbour Landing neighbourhood. This architecturally distinct property blends clean modern lines with energy-efficient living and premium custom finishes. The main floor features engineered hardwood floors, in-floor radiant heat, 10’ ceilings, oversized windows, and a stunning open-concept kitchen with quartz countertops, integrated appliances, and a large island perfect for entertaining. A feature linear gas fireplace anchors the great room, with a formal dining area just steps away. It also features a stylish and convenient 2-piece bathroom. Upstairs, you'll find three spacious bedrooms, including a primary suite with 10’ ceilings, patio doors to a covered huge deck, a luxurious open-concept ensuite with a soaker tub, tiled walk-in shower, and a large walk-in closet. A bright bonus area with dual skylights (1 Opens via remote control) completes the upper level. The professionally finished basement includes a mother-in-law regulation suite with a second kitchen, fourth bedroom, nook, 3-pc bathroom with tiled shower, and laundry in the utility room. Situated on a large, south-facing lot, the yard is fully landscaped with a massive deck, built-in planters, patio, and mature trees. Additional highlights includes fully insulated double attached garage, split air conditioner, metal roof, stone exterior accents, built-in sound system, and a natural gas BBQ hookup. Don't miss out on this home—book your viewing today! (id:44479)
Property Details
| MLS® Number | SK007963 |
| Property Type | Single Family |
| Neigbourhood | Harbour Landing |
| Features | Treed, Irregular Lot Size, Balcony, Double Width Or More Driveway |
| Structure | Deck, Patio(s) |
Building
| Bathroom Total | 4 |
| Bedrooms Total | 4 |
| Appliances | Washer, Refrigerator, Dishwasher, Dryer, Microwave, Oven - Built-in, Window Coverings, Garage Door Opener Remote(s), Central Vacuum - Roughed In, Stove |
| Architectural Style | 2 Level |
| Basement Development | Finished |
| Basement Type | Full (finished) |
| Constructed Date | 2011 |
| Cooling Type | Wall Unit |
| Fireplace Fuel | Gas |
| Fireplace Present | Yes |
| Fireplace Type | Conventional |
| Heating Type | Hot Water, In Floor Heating |
| Stories Total | 2 |
| Size Interior | 2120 Sqft |
| Type | House |
Parking
| Attached Garage | |
| Parking Pad | |
| Parking Space(s) | 4 |
Land
| Acreage | No |
| Fence Type | Fence |
| Landscape Features | Lawn |
| Size Irregular | 7483.00 |
| Size Total | 7483 Sqft |
| Size Total Text | 7483 Sqft |
Rooms
| Level | Type | Length | Width | Dimensions |
|---|---|---|---|---|
| Second Level | Primary Bedroom | 11 ft ,7 in | 13 ft ,2 in | 11 ft ,7 in x 13 ft ,2 in |
| Second Level | 5pc Bathroom | Measurements not available | ||
| Second Level | Bedroom | 9 ft ,3 in | 11 ft | 9 ft ,3 in x 11 ft |
| Second Level | Bedroom | 12 ft | 9 ft ,3 in | 12 ft x 9 ft ,3 in |
| Second Level | 4pc Bathroom | Measurements not available | ||
| Second Level | Bonus Room | 14 ft ,4 in | 6 ft ,4 in | 14 ft ,4 in x 6 ft ,4 in |
| Basement | Bedroom | 13 ft ,5 in | 9 ft ,7 in | 13 ft ,5 in x 9 ft ,7 in |
| Basement | Dining Nook | 8 ft ,6 in | 11 ft ,1 in | 8 ft ,6 in x 11 ft ,1 in |
| Basement | Kitchen | 8 ft ,7 in | 10 ft ,1 in | 8 ft ,7 in x 10 ft ,1 in |
| Basement | 3pc Bathroom | Measurements not available | ||
| Basement | Laundry Room | Measurements not available | ||
| Main Level | Foyer | Measurements not available | ||
| Main Level | Kitchen | 18 ft ,10 in | 12 ft ,8 in | 18 ft ,10 in x 12 ft ,8 in |
| Main Level | Living Room | 13 ft | 17 ft ,10 in | 13 ft x 17 ft ,10 in |
| Main Level | Dining Room | 7 ft ,10 in | 11 ft ,11 in | 7 ft ,10 in x 11 ft ,11 in |
| Main Level | 2pc Bathroom | Measurements not available |
https://www.realtor.ca/real-estate/28404489/4122-skinner-bay-regina-harbour-landing
Interested?
Contact us for more information

Vipul Rabari
Salesperson
(306) 352-9696
100-1911 E Truesdale Drive
Regina, Saskatchewan S4V 2N1
(306) 359-1900

Sam Patel
Salesperson
(306) 352-9696
100-1911 E Truesdale Drive
Regina, Saskatchewan S4V 2N1
(306) 359-1900

