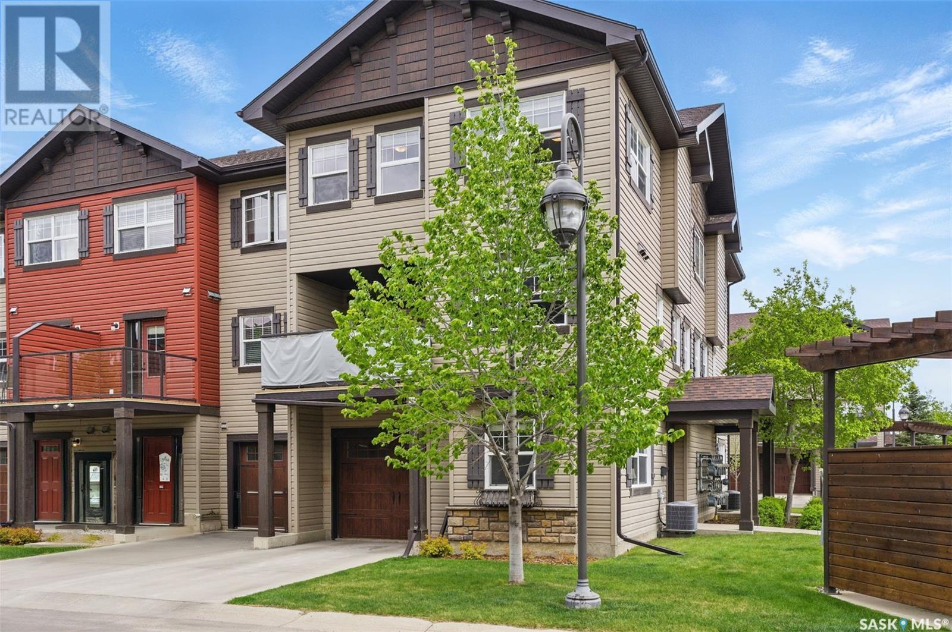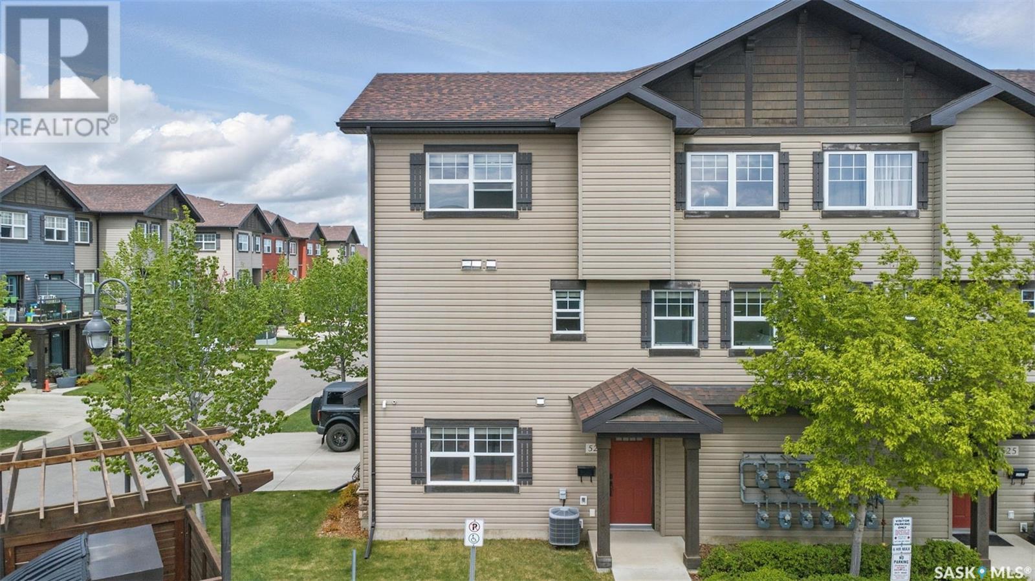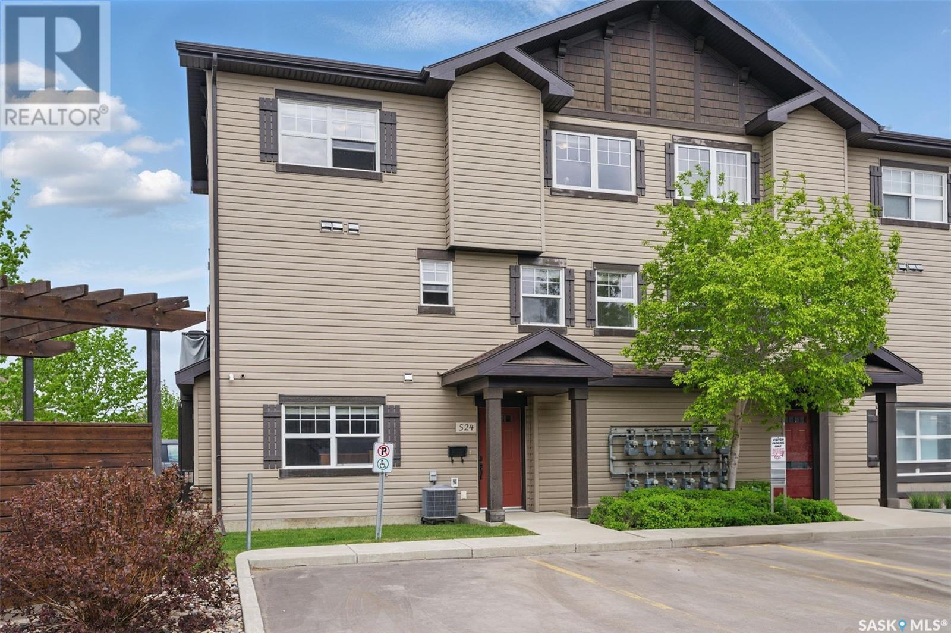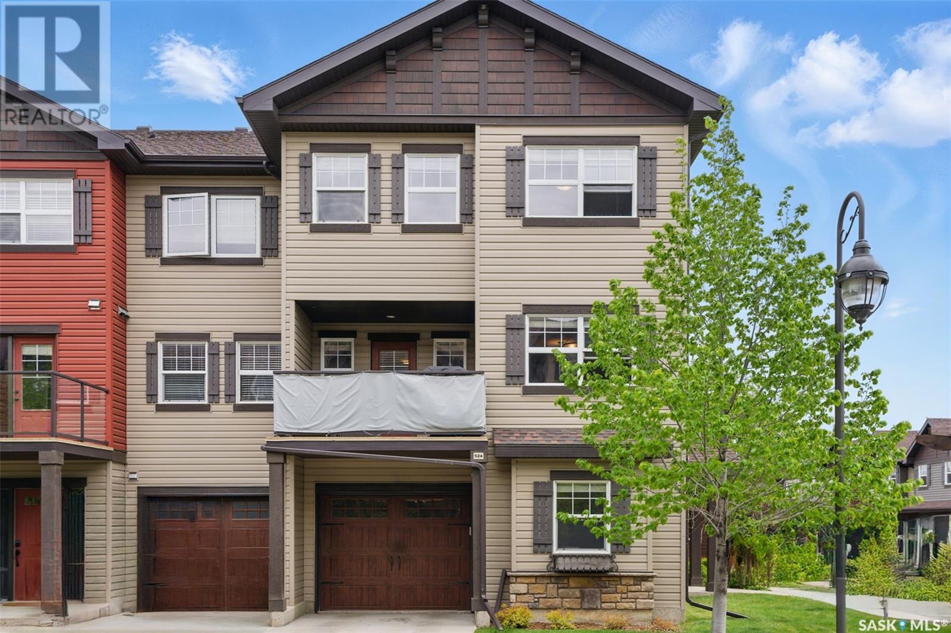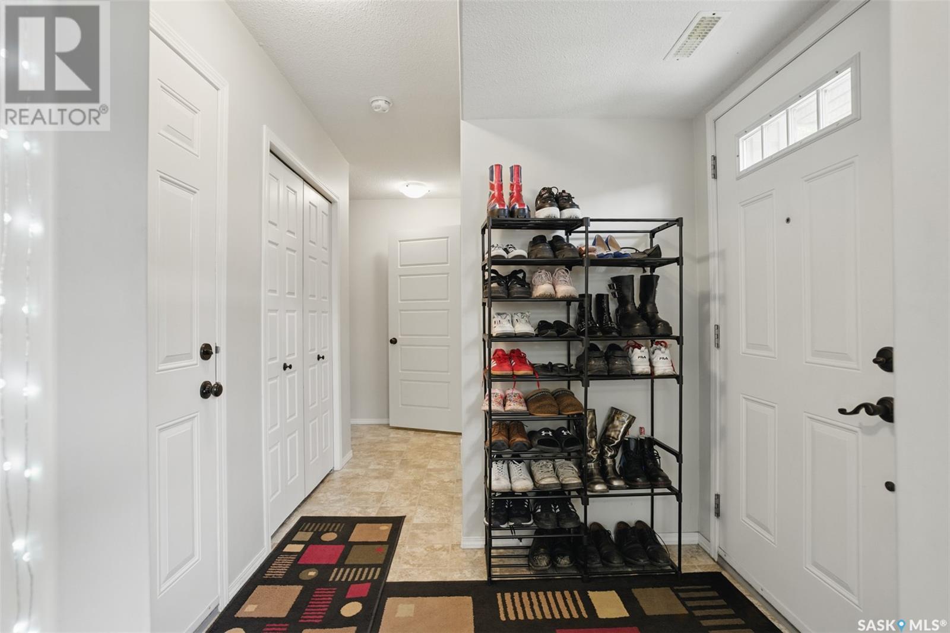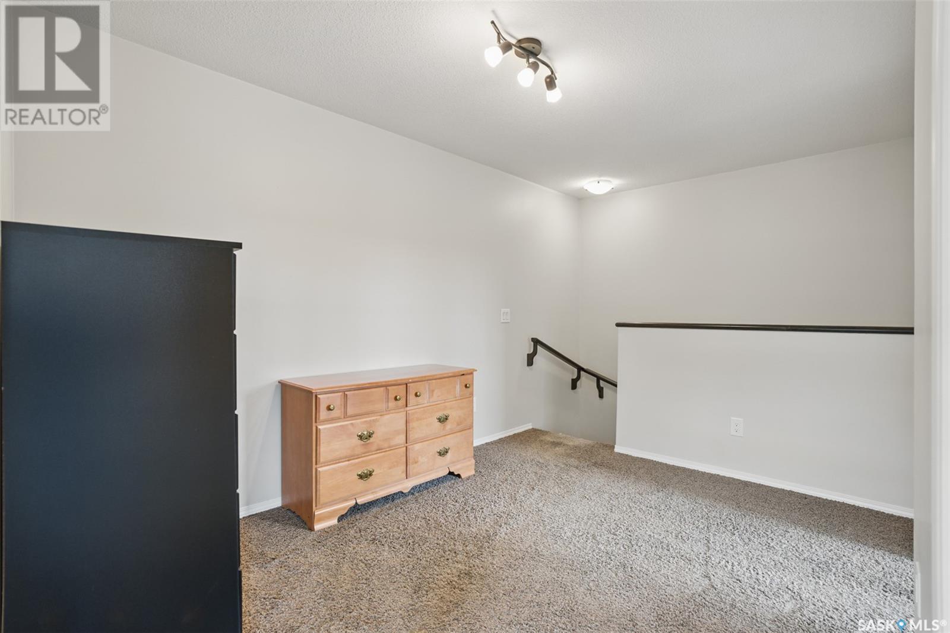524 150 Langlois Way Saskatoon, Saskatchewan S7T 0K8
$329,000Maintenance,
$372 Monthly
Maintenance,
$372 MonthlyWelcome to Little Tuscany, a charming gated community in desirable Stonebridge! This thoughtfully designed 3-bedroom, 2-bath townhouse offers the perfect combination of space, style, and function across three fully developed levels. The main floor features a versatile den/office—ideal for working from home or creating a quiet retreat .Head upstairs to the second level, where you’ll find an open-concept kitchen, dining, and living area with plenty of natural light and access to your own private balcony—perfect for relaxing or entertaining. On the top floor, enjoy the convenience of three comfortable bedrooms, a full bathroom, and a bonus room that adds flexible living space for a play area, reading nook, or home gym. This well-maintained complex offers access to a private clubhouse with fitness centre, sports court, and walking paths, all within minutes of shopping, dining, schools, and parks. Whether you're a growing family or a professional looking for low-maintenance living in a vibrant community, this townhome is a fantastic place to call home!... As per the Seller’s direction, all offers will be presented on 2025-06-03 at 6:00 PM (id:44479)
Property Details
| MLS® Number | SK007815 |
| Property Type | Single Family |
| Neigbourhood | Stonebridge |
| Community Features | Pets Allowed With Restrictions |
| Features | Treed, Corner Site, Balcony |
Building
| Bathroom Total | 2 |
| Bedrooms Total | 3 |
| Appliances | Washer, Refrigerator, Dishwasher, Dryer, Microwave, Window Coverings, Garage Door Opener Remote(s), Hood Fan, Stove |
| Architectural Style | 3 Level |
| Constructed Date | 2011 |
| Cooling Type | Central Air Conditioning |
| Heating Fuel | Natural Gas |
| Heating Type | Forced Air |
| Stories Total | 3 |
| Size Interior | 1346 Sqft |
| Type | Row / Townhouse |
Parking
| Attached Garage | |
| Parking Space(s) | 1 |
Land
| Acreage | No |
| Landscape Features | Lawn |
Rooms
| Level | Type | Length | Width | Dimensions |
|---|---|---|---|---|
| Second Level | Living Room | 17 ft ,3 in | 10 ft | 17 ft ,3 in x 10 ft |
| Second Level | Dining Room | 10 ft ,3 in | 8 ft ,9 in | 10 ft ,3 in x 8 ft ,9 in |
| Second Level | Kitchen | 10 ft ,3 in | 8 ft | 10 ft ,3 in x 8 ft |
| Second Level | Laundry Room | Measurements not available | ||
| Third Level | Primary Bedroom | 13 ft ,7 in | 10 ft ,3 in | 13 ft ,7 in x 10 ft ,3 in |
| Third Level | Bedroom | 8 ft ,6 in | 8 ft ,2 in | 8 ft ,6 in x 8 ft ,2 in |
| Third Level | Bedroom | 10 ft ,3 in | 9 ft | 10 ft ,3 in x 9 ft |
| Third Level | 4pc Bathroom | Measurements not available | ||
| Third Level | Bonus Room | 10 ft ,3 in | 8 ft ,5 in | 10 ft ,3 in x 8 ft ,5 in |
| Main Level | Den | 13 ft ,5 in | 9 ft ,5 in | 13 ft ,5 in x 9 ft ,5 in |
https://www.realtor.ca/real-estate/28394999/524-150-langlois-way-saskatoon-stonebridge
Interested?
Contact us for more information
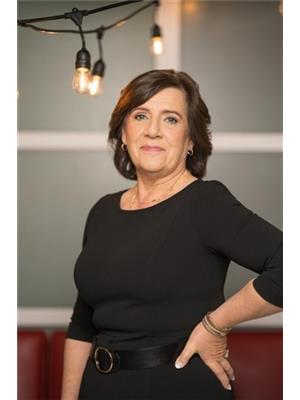
Karen Clouthier
Salesperson
(306) 956-3356

#211 - 220 20th St W
Saskatoon, Saskatchewan S7M 0W9
(866) 773-5421

