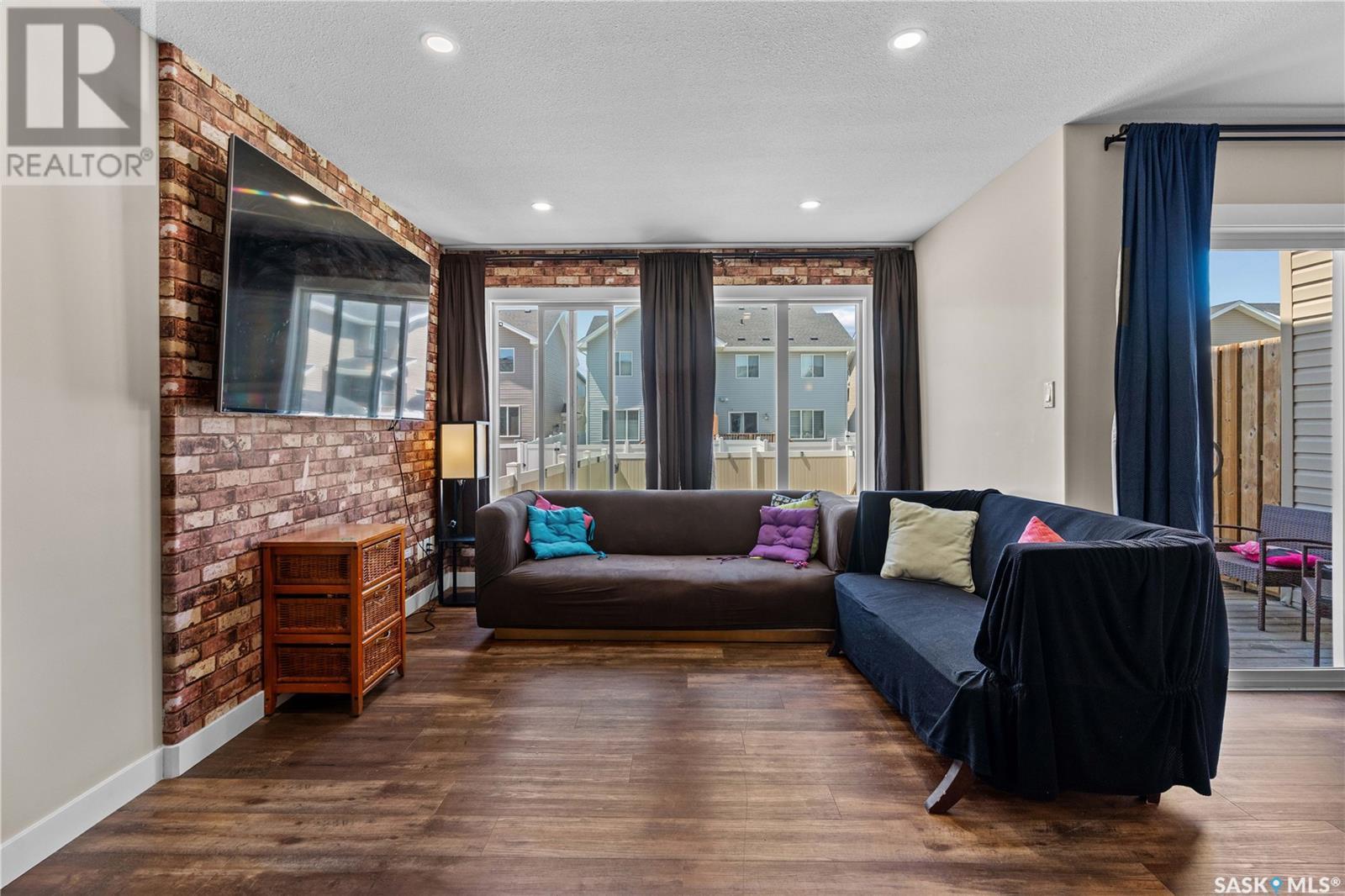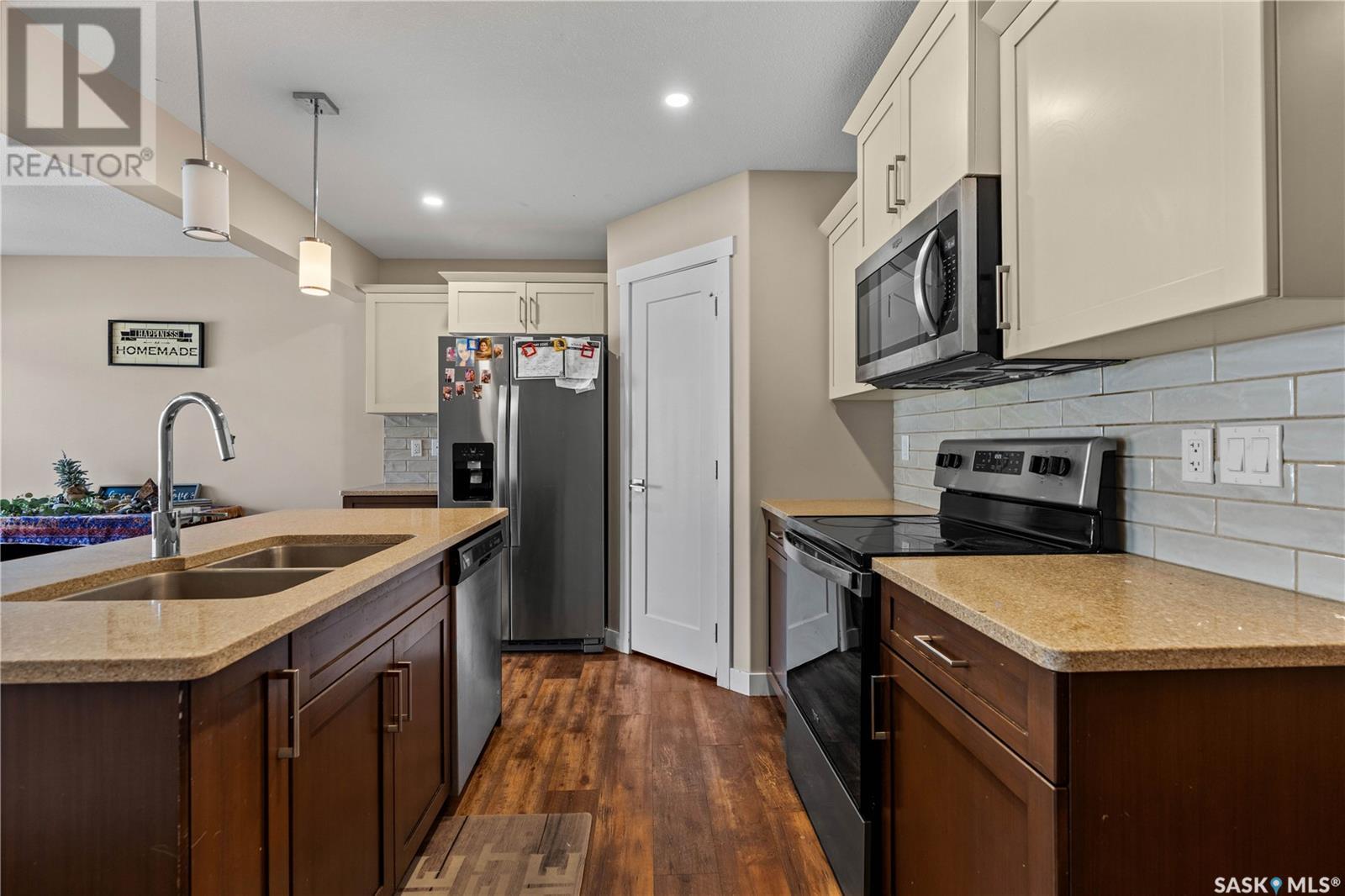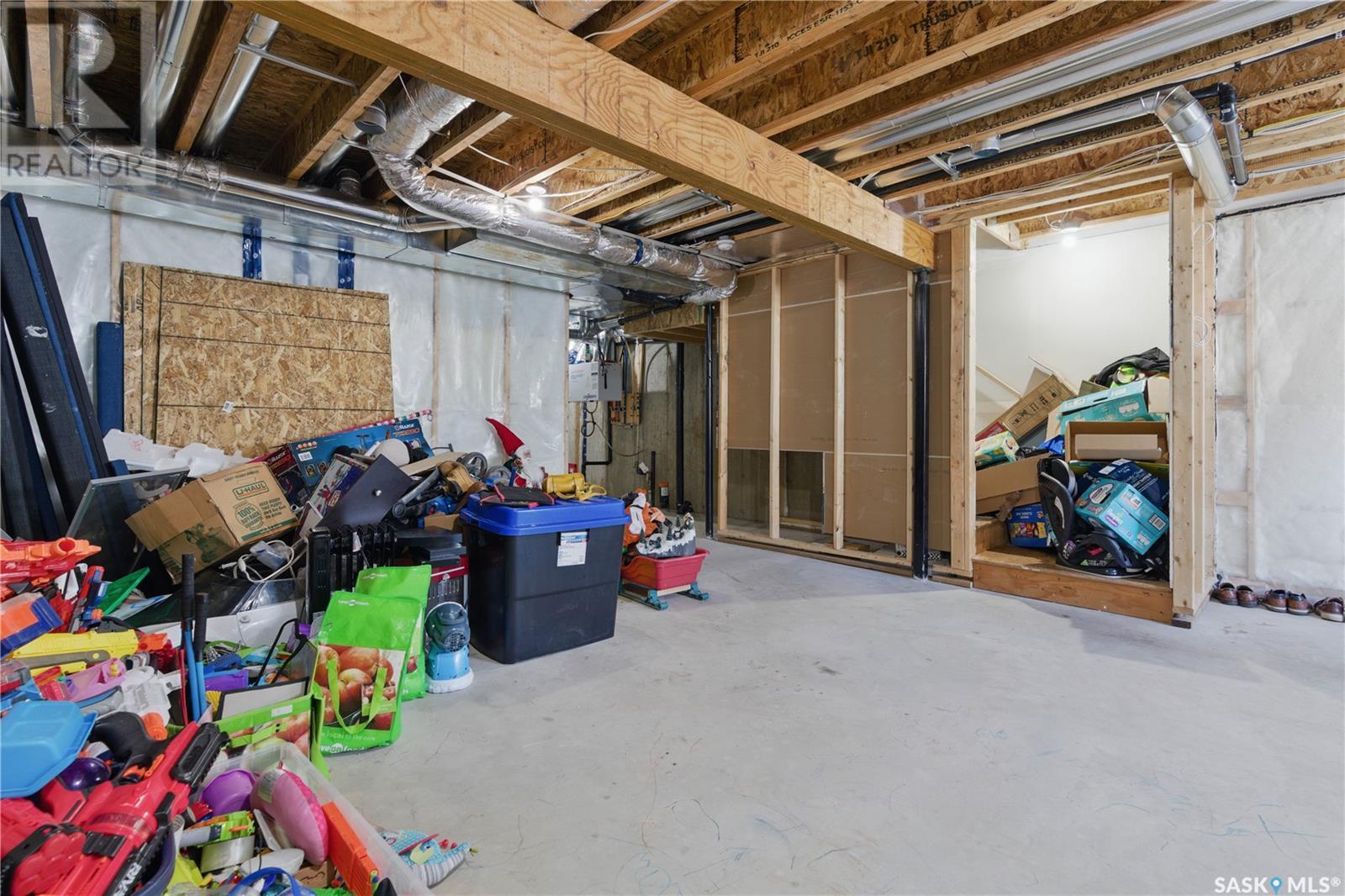3250 Green Stone Road Regina, Saskatchewan S4V 3R2
$419,900
Welcome to 3250 Green Stone road, a beautifully designed 1,460 sq. ft. two-storey home with a single attached garage. The main floor features a bright, open-concept layout with luxury kitchen cabinetry, quartz countertops, a corner pantry, a convenient half bath, and patio door access to a pressure-treated wood deck. Upstairs, you'll find three spacious bedrooms, a 4-piece main bathroom, laundry closet, and a large flex room—ideal as an office, playroom, or TV area. The primary bedroom offers a generous walk-in closet and a private 4-piece ensuite. The unfinished basement is framed and insulated, with space for a future bedroom, bathroom, rec room, and storage area. This home includes upgraded two-tone, featuring light grey cabinets, white quartz countertops, light laminate flooring, grey-tone carpet, and a light mosaic backsplash. Built on piles with triple-pane windows, a high-efficiency furnace, air-to-air exchanger, and completed front and backyard landscaping. (id:44479)
Property Details
| MLS® Number | SK007706 |
| Property Type | Single Family |
| Neigbourhood | The Towns |
| Features | Sump Pump |
| Structure | Deck |
Building
| Bathroom Total | 3 |
| Bedrooms Total | 3 |
| Appliances | Washer, Refrigerator, Dishwasher, Dryer, Microwave, Humidifier, Stove |
| Architectural Style | 2 Level |
| Basement Development | Finished |
| Basement Type | Full (finished) |
| Constructed Date | 2019 |
| Heating Fuel | Natural Gas |
| Heating Type | Forced Air |
| Stories Total | 2 |
| Size Interior | 1460 Sqft |
| Type | Row / Townhouse |
Parking
| Attached Garage | |
| Parking Space(s) | 2 |
Land
| Acreage | No |
| Fence Type | Fence |
| Landscape Features | Lawn, Garden Area |
| Size Irregular | 2137.00 |
| Size Total | 2137 Sqft |
| Size Total Text | 2137 Sqft |
Rooms
| Level | Type | Length | Width | Dimensions |
|---|---|---|---|---|
| Second Level | 4pc Bathroom | Measurements not available | ||
| Second Level | 4pc Ensuite Bath | Measurements not available | ||
| Second Level | Bedroom | 10 ft ,11 in | 9 ft ,3 in | 10 ft ,11 in x 9 ft ,3 in |
| Second Level | Bedroom | 11 ft ,1 in | 9 ft ,5 in | 11 ft ,1 in x 9 ft ,5 in |
| Second Level | Primary Bedroom | 11 ft ,1 in | 12 ft ,4 in | 11 ft ,1 in x 12 ft ,4 in |
| Second Level | Bonus Room | 8 ft ,1 in | 10 ft ,8 in | 8 ft ,1 in x 10 ft ,8 in |
| Second Level | Laundry Room | Measurements not available | ||
| Main Level | Family Room | 11 ft | 16 ft ,2 in | 11 ft x 16 ft ,2 in |
| Main Level | Kitchen | Measurements not available | ||
| Main Level | Dining Room | 11 ft ,6 in | 8 ft ,8 in | 11 ft ,6 in x 8 ft ,8 in |
| Main Level | 2pc Bathroom | Measurements not available |
https://www.realtor.ca/real-estate/28390064/3250-green-stone-road-regina-the-towns
Interested?
Contact us for more information

Gary Suman Realty Prof. Corp.
Salesperson

1362 Lorne Street
Regina, Saskatchewan S4R 2K1
(306) 779-3000
(306) 779-3001
www.realtyexecutivesdiversified.com/

Nav Chahil Realty Prof. Corp.
Associate Broker
(306) 779-3001
www.realtyexecutives.com/

1362 Lorne Street
Regina, Saskatchewan S4R 2K1
(306) 779-3000
(306) 779-3001
www.realtyexecutivesdiversified.com/








































