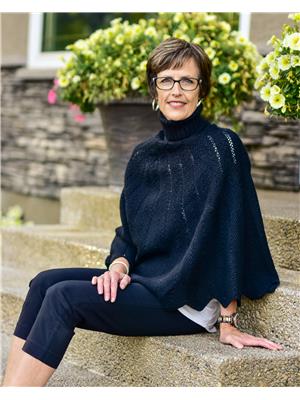3 1621 1st Street Estevan, Saskatchewan S4A 2X4
$165,000Maintenance,
$260 Monthly
Maintenance,
$260 MonthlyHere is your opportunity to own a two bedroom townhouse style condo in Souris Vista, located in the Westview area of Estevan. Built in 2009, and at 1,040 sq ft, this condo is in very nice condition. There is a dedicated parking in front of the unit plus one space for visitor parking. The main floor is open concept with a nice sized living room which opens into the kitchen. The kitchen has a pantry and plenty of white cabinets and counter space. Patio doors lead to the back deck, perfect for barbecuing. A 2-piece bathroom completes the main floor. The two bedrooms are located on the second floor, with walk in closets in both the primary and second bedroom. The basement awaits your finishing touches but houses the laundry area and space for a family room. This home has an awesome location, as it is around the corner from Westview School, and near the walking path and other recreation. Condo fees include ground maintenance, sewer and water, garbage removal, building insurance and reserve fund. Come see this beautiful condo today! (id:44479)
Property Details
| MLS® Number | SK007246 |
| Property Type | Single Family |
| Neigbourhood | Westview EV |
| Community Features | Pets Allowed With Restrictions |
| Structure | Deck |
Building
| Bathroom Total | 2 |
| Bedrooms Total | 2 |
| Appliances | Washer, Refrigerator, Dishwasher, Dryer, Microwave, Window Coverings, Stove |
| Basement Development | Unfinished |
| Basement Type | Full (unfinished) |
| Constructed Date | 2009 |
| Cooling Type | Central Air Conditioning |
| Heating Fuel | Natural Gas |
| Heating Type | Forced Air |
| Size Interior | 1040 Sqft |
| Type | Row / Townhouse |
Parking
| Parking Space(s) | 1 |
Land
| Acreage | No |
| Size Irregular | 0.00 |
| Size Total | 0.00 |
| Size Total Text | 0.00 |
Rooms
| Level | Type | Length | Width | Dimensions |
|---|---|---|---|---|
| Second Level | Bedroom | 11'12" x 10'8" | ||
| Second Level | Bedroom | 9'10" x 9'9" | ||
| Second Level | 4pc Bathroom | 8'10" x 4'11" | ||
| Basement | Laundry Room | 29'8" x 15'2" | ||
| Main Level | Living Room | 13' x 11'4" | ||
| Main Level | Kitchen | 10' x 15'2" | ||
| Main Level | Dining Room | 10'4" x 12'6" | ||
| Main Level | 2pc Bathroom | 4'9" x 4'10" |
https://www.realtor.ca/real-estate/28370735/3-1621-1st-street-estevan-westview-ev
Interested?
Contact us for more information

Linda Mack
Branch Manager
https://www.estevanlistings.com/
Box 1566
Estevan, Saskatchewan S4A 0W3
(306) 634-2628
(306) 634-6862

























