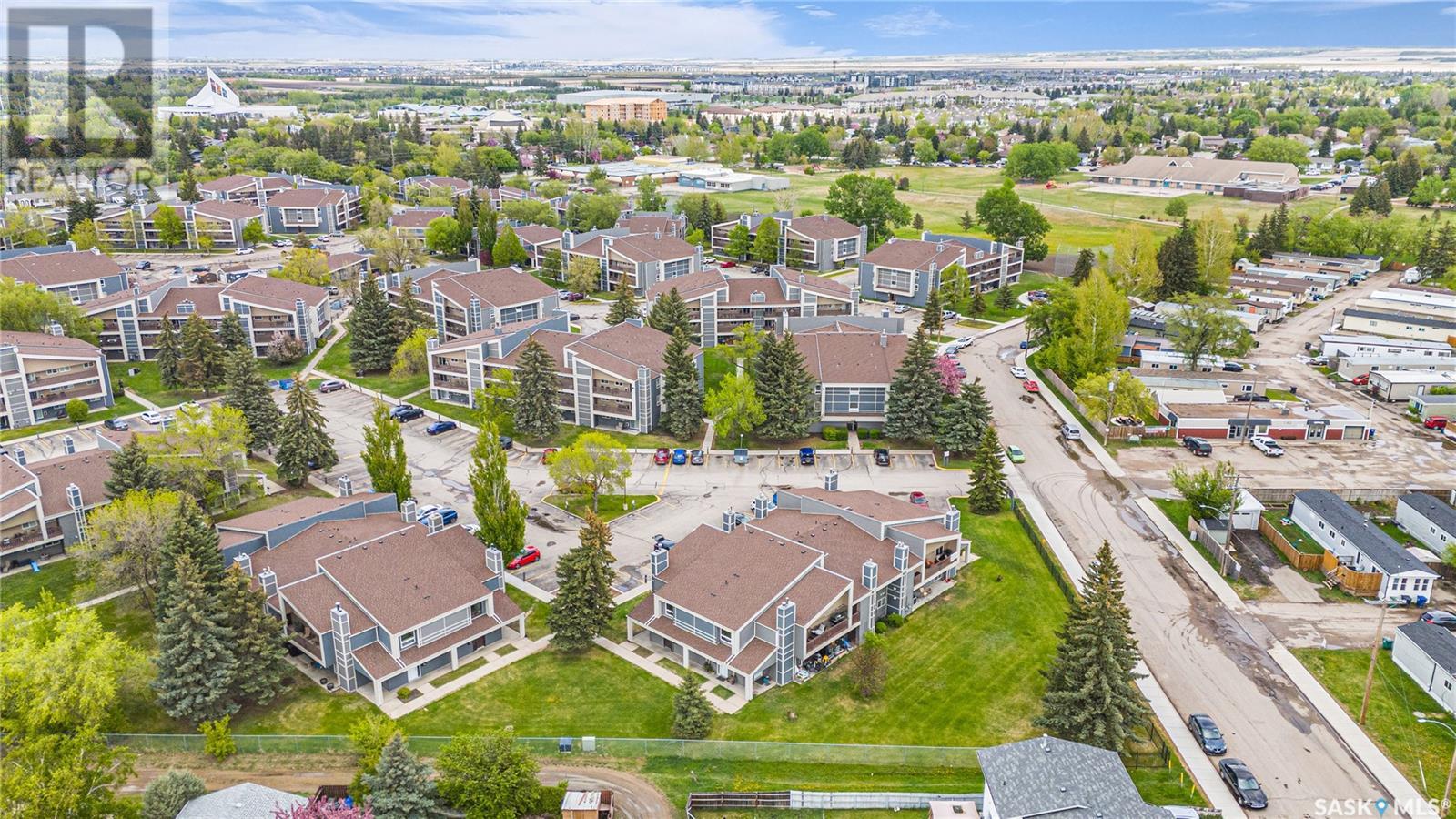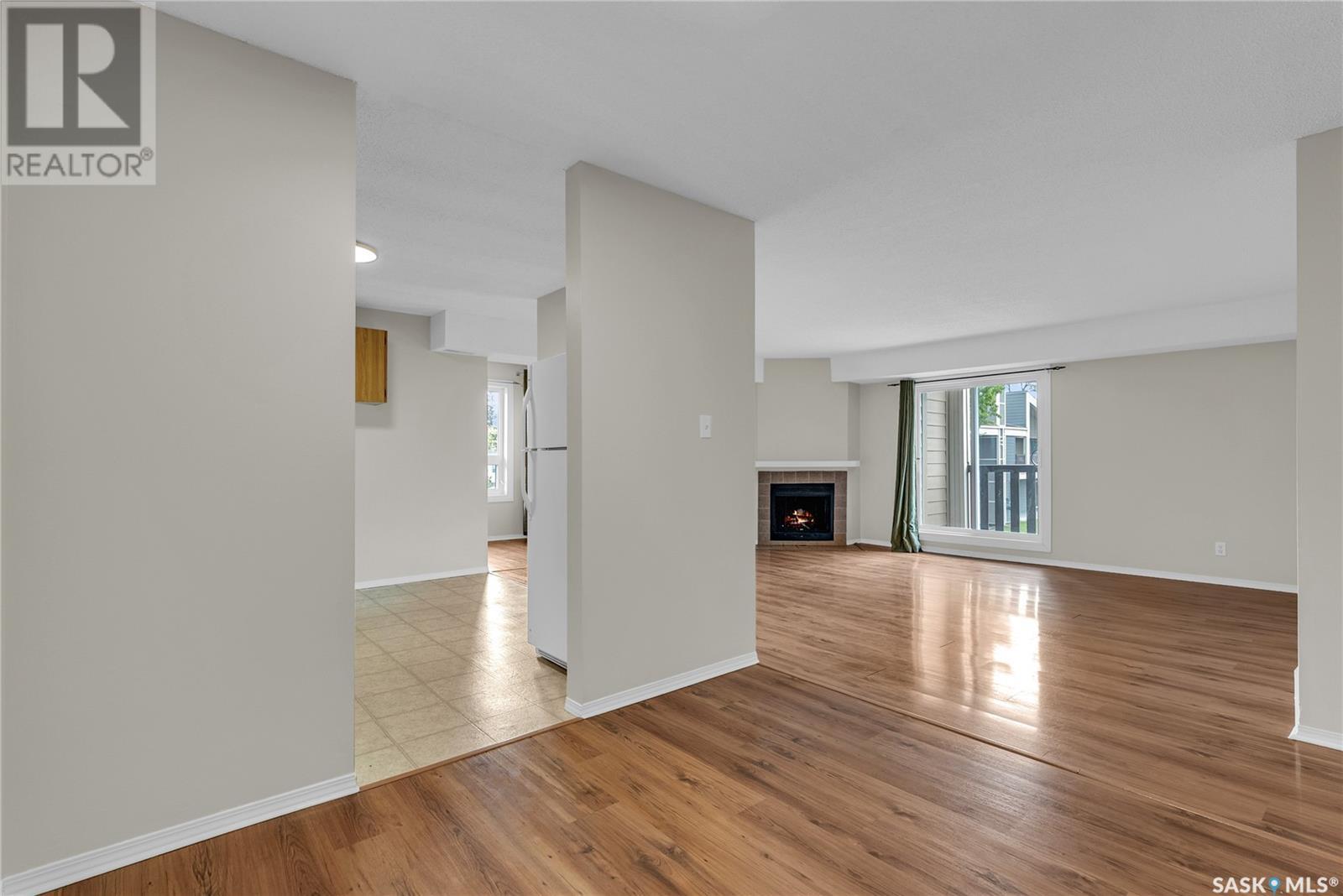522 510 Prairie Avenue Saskatoon, Saskatchewan S7N 2V4
$234,900Maintenance,
$428.68 Monthly
Maintenance,
$428.68 MonthlyThis spacious and functional 3-bedroom coach home offers approximately 1,292 square feet of comfortable living space with the convenience of direct private entry. Featuring a practical layout, the unit includes a full bathroom plus a two-piece ensuite off the primary bedroom, a dedicated formal dining area, and a cozy living room with a wood-burning fireplace. The home also offers a large in-suite storage room that includes laundry, making day-to-day living simple and efficient. Recent updates include a high-efficiency furnace, refreshed flooring and lighting, and a fresh coat of paint throughout, making it move-in ready for its next owner. Located in a well-established complex, this is a great option for anyone looking for a straightforward, well-maintained home in a convenient location. (id:44479)
Property Details
| MLS® Number | SK007061 |
| Property Type | Single Family |
| Neigbourhood | Forest Grove |
| Community Features | Pets Not Allowed |
| Features | Treed, Balcony |
Building
| Bathroom Total | 2 |
| Bedrooms Total | 3 |
| Amenities | Clubhouse |
| Appliances | Washer, Refrigerator, Dishwasher, Dryer, Window Coverings, Hood Fan, Stove |
| Architectural Style | Low Rise |
| Constructed Date | 1983 |
| Fireplace Fuel | Wood |
| Fireplace Present | Yes |
| Fireplace Type | Conventional |
| Heating Fuel | Natural Gas |
| Heating Type | Forced Air |
| Size Interior | 1292 Sqft |
| Type | Apartment |
Parking
| Parking Space(s) | 1 |
Land
| Acreage | No |
Rooms
| Level | Type | Length | Width | Dimensions |
|---|---|---|---|---|
| Main Level | Living Room | 20 ft | 15 ft | 20 ft x 15 ft |
| Main Level | Kitchen | 11 ft | 9 ft | 11 ft x 9 ft |
| Main Level | Dining Room | 8 ft ,7 in | 9 ft ,4 in | 8 ft ,7 in x 9 ft ,4 in |
| Main Level | Bedroom | 8 ft ,11 in | 11 ft ,7 in | 8 ft ,11 in x 11 ft ,7 in |
| Main Level | Primary Bedroom | 10 ft ,2 in | 18 ft ,11 in | 10 ft ,2 in x 18 ft ,11 in |
| Main Level | Bedroom | 8 ft ,9 in | 11 ft ,7 in | 8 ft ,9 in x 11 ft ,7 in |
| Main Level | 2pc Bathroom | Measurements not available | ||
| Main Level | 4pc Bathroom | Measurements not available | ||
| Main Level | Storage | 9 ft | 13 ft | 9 ft x 13 ft |
https://www.realtor.ca/real-estate/28370629/522-510-prairie-avenue-saskatoon-forest-grove
Interested?
Contact us for more information

Ryan Bamford
Salesperson
https://www.youtube.com/embed/Eqifgug10Zk

#250 1820 8th Street East
Saskatoon, Saskatchewan S7H 0T6
(306) 242-6000
(306) 956-3356

























