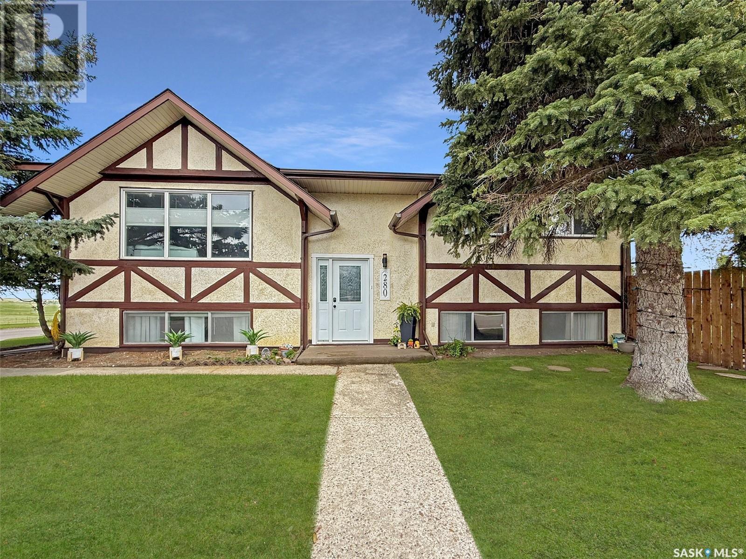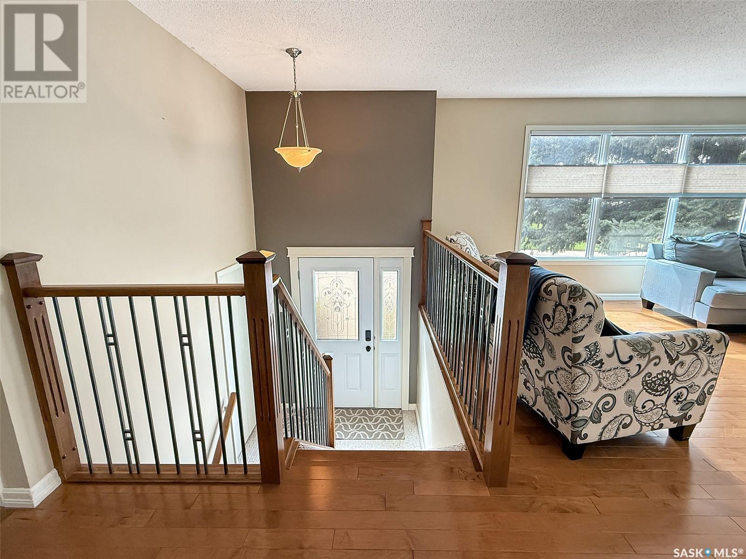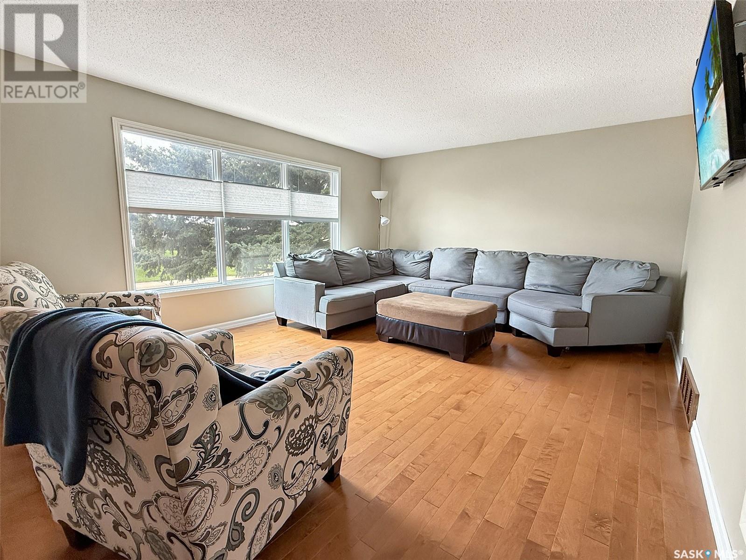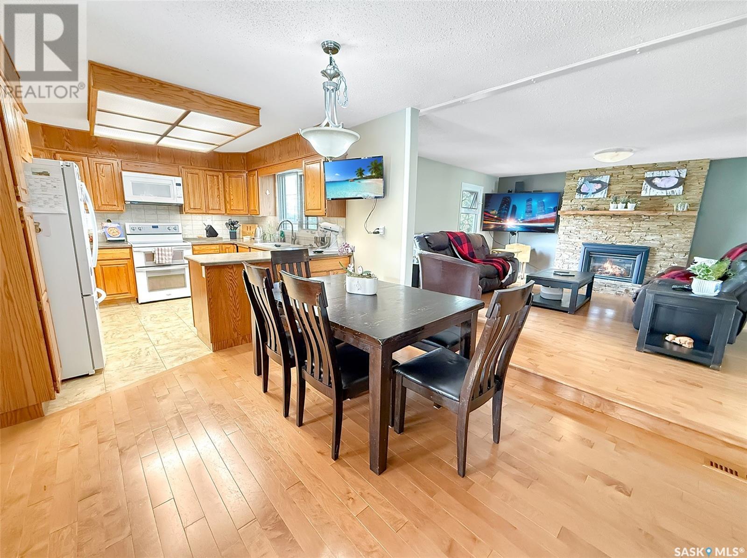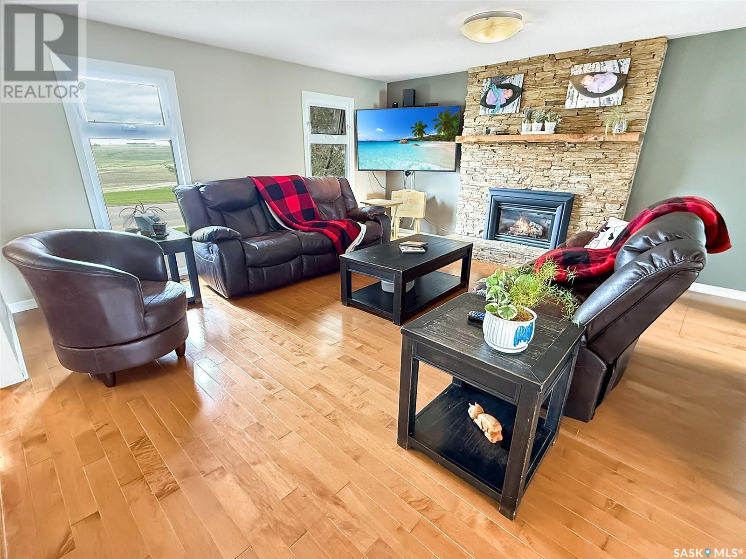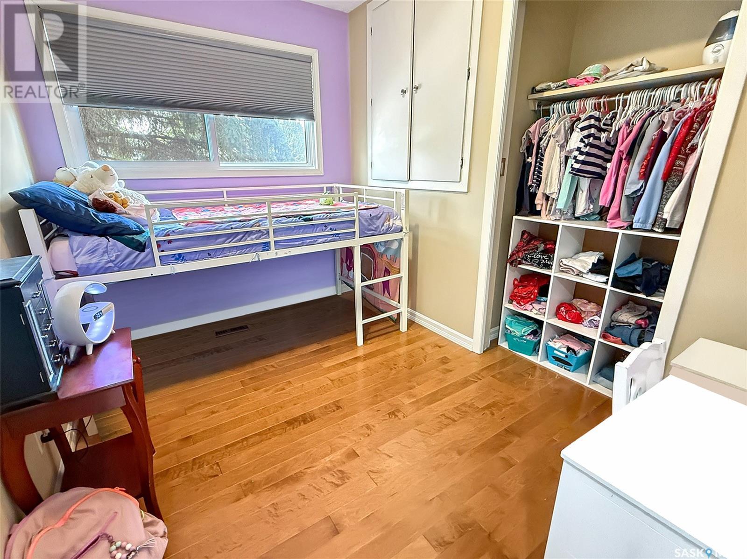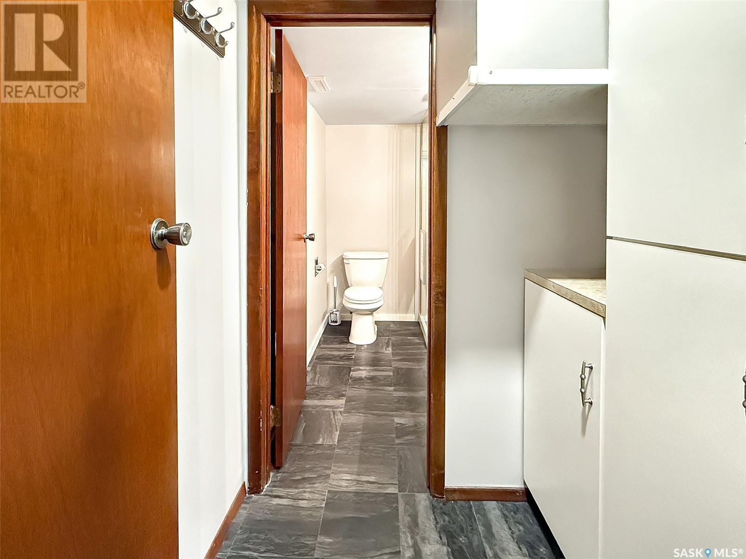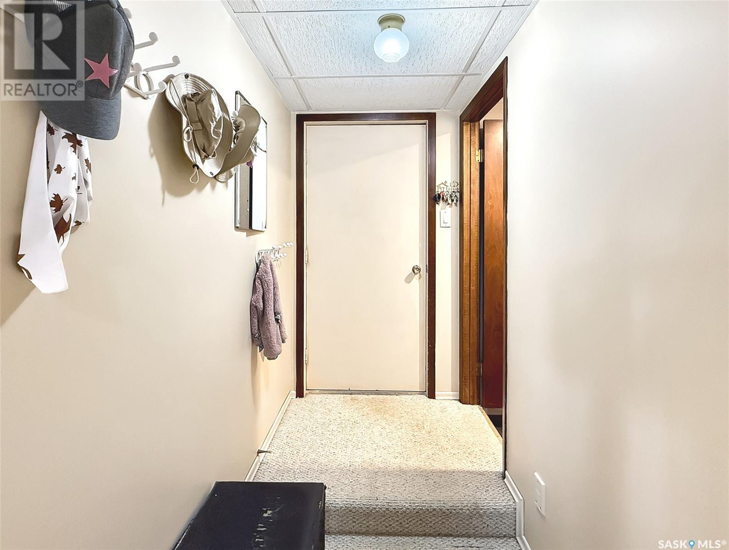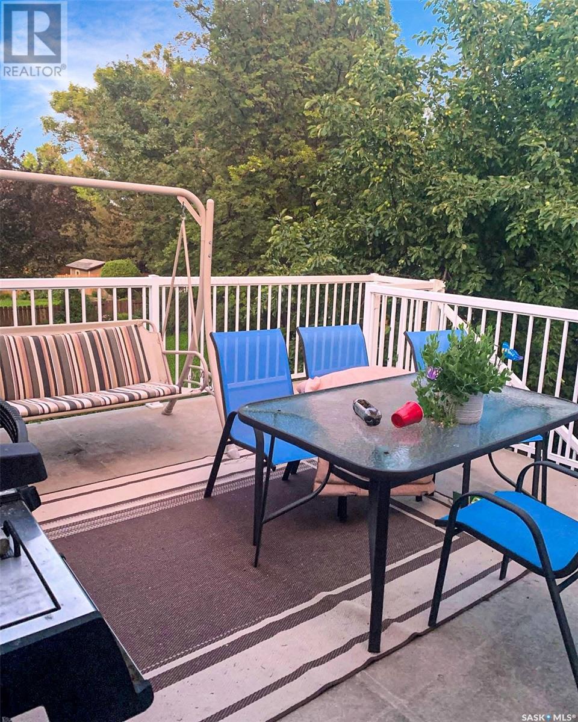280 Battleford Trail Swift Current, Saskatchewan S9H 4J5
$425,000
Nestled at the city's edge, this charming family residence offers over 1,500 square feet of living space with picturesque views of the gorgeous parties across the street. Located within a highly desirable subdivision and within the Ecole Centennial school catchment, this home is just steps away from scenic walking paths and multiple parks. Set on a mature, fully fenced corner lot measuring 62 x 141, the property features an expansive garden area, a newly constructed treehouse, raspberry bushes, apple trees, and a yard adorned with perennial plants. The outdoor space also includes a cozy deck complemented by a generous storage area beneath. Upon entering the home, you'll be greeted by abundant natural light flowing through the semi-open concept design. The inviting living room, situated at the front, overlooks a tranquil field and seamlessly connects to the eat-in kitchen. Here, you'll find ample warm oak cabinetry, a functional peninsula island, and significant workspace, leading into a secondary family room with direct access to the back deck. Additionally, an office with windows providing views of the yard offers a serene workspace away from the main living areas. The sleeping quarters are thoughtfully separated from the main living spaces, featuring a four-piece bathroom, two secondary bedrooms, and a master suite with a convenient two-piece en suite. The basement continues to impress with its generous natural light from oversized windows, presenting a bright and spacious family room, two additional bedrooms, a freshly renovated three-piece bathroom, utility and storage areas, as well as a dedicated laundry room and cold room. The attached single-car garage adds further convenience.This home has undergone extensive updates, including an energy-efficient furnace (2021), water softener, radon mitigation system, updated water heater, central AC, underground sprinklers (2023) shingles (2016), a new fence, and modern paint. Call today to book your viewing. (id:44479)
Property Details
| MLS® Number | SK006962 |
| Property Type | Single Family |
| Neigbourhood | Trail |
| Features | Treed, Corner Site, Rectangular, Double Width Or More Driveway |
| Structure | Deck |
Building
| Bathroom Total | 3 |
| Bedrooms Total | 5 |
| Appliances | Washer, Refrigerator, Satellite Dish, Dishwasher, Dryer, Microwave, Humidifier, Window Coverings, Garage Door Opener Remote(s), Play Structure, Storage Shed, Stove |
| Architectural Style | Bi-level |
| Basement Development | Finished |
| Basement Type | Partial (finished) |
| Constructed Date | 1977 |
| Cooling Type | Central Air Conditioning |
| Fireplace Fuel | Gas |
| Fireplace Present | Yes |
| Fireplace Type | Conventional |
| Heating Fuel | Natural Gas |
| Heating Type | Forced Air |
| Size Interior | 1519 Sqft |
| Type | House |
Parking
| Attached Garage | |
| Parking Space(s) | 5 |
Land
| Acreage | No |
| Fence Type | Fence |
| Landscape Features | Lawn, Underground Sprinkler, Garden Area |
| Size Frontage | 62 Ft |
| Size Irregular | 8747.00 |
| Size Total | 8747 Sqft |
| Size Total Text | 8747 Sqft |
Rooms
| Level | Type | Length | Width | Dimensions |
|---|---|---|---|---|
| Basement | Family Room | 13'2 x 18'11 | ||
| Basement | Bedroom | 11'3 x 9'9 | ||
| Basement | Bedroom | 16'7 x 13'1 | ||
| Basement | Laundry Room | 11'3 x 15'1 | ||
| Basement | 3pc Bathroom | 7'1 x 7'5 | ||
| Basement | Other | 5'6 x 7'5 | ||
| Main Level | Kitchen/dining Room | 11'2 x 10'11 | ||
| Main Level | Living Room | 17'3 x 13'7 | ||
| Main Level | Family Room | 16'4 x 15'10 | ||
| Main Level | Office | 7'8 x 6'11 | ||
| Main Level | Enclosed Porch | 5'3 x 7'4 | ||
| Main Level | Enclosed Porch | 6'10 x 12'7 | ||
| Main Level | 4pc Bathroom | 7'4 x 6'3 | ||
| Main Level | Primary Bedroom | 11'11 x 11'2 | ||
| Main Level | 2pc Bathroom | 4'5 x 5'1 | ||
| Main Level | Bedroom | 7'3 x 10'1 | ||
| Main Level | Bedroom | 9'1 x 10'11 |
https://www.realtor.ca/real-estate/28359589/280-battleford-trail-swift-current-trail
Interested?
Contact us for more information

Bobbi Tienkamp
Salesperson
(306) 773-0859
https://btienkamp.remax.ca/

236 1st Ave Nw
Swift Current, Saskatchewan S9H 0M9
(306) 778-3933
(306) 773-0859
https://remaxofswiftcurrent.com/

