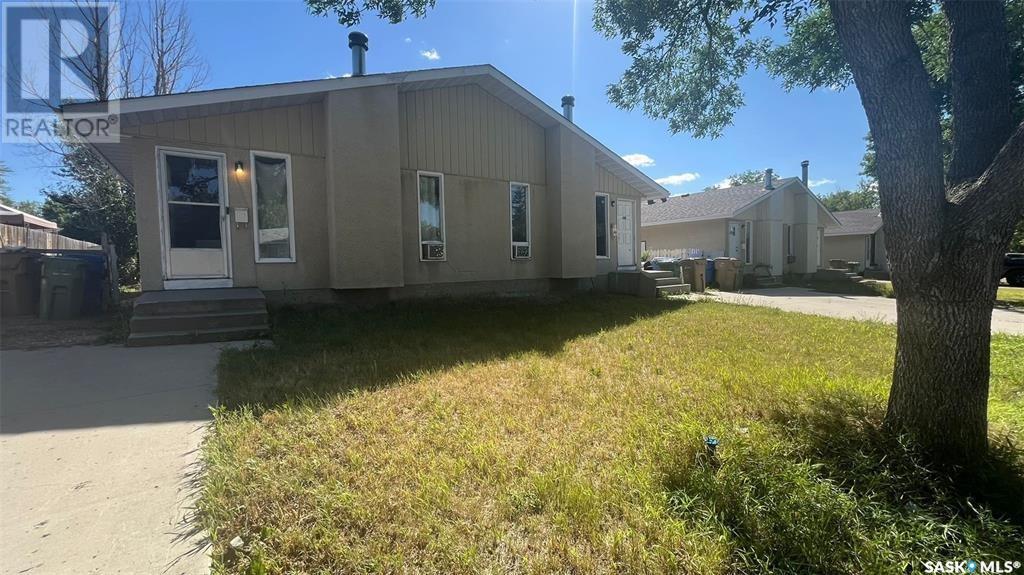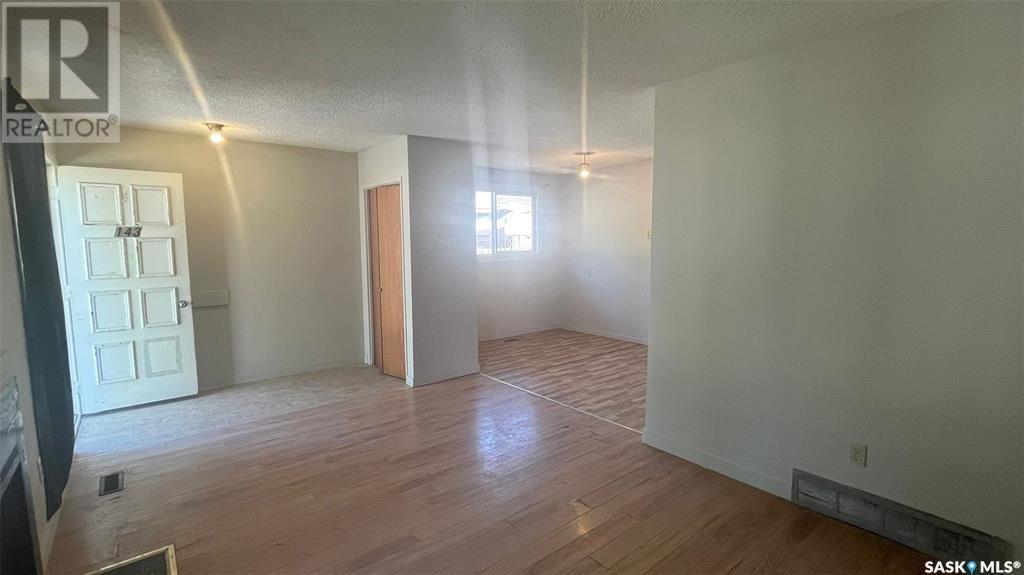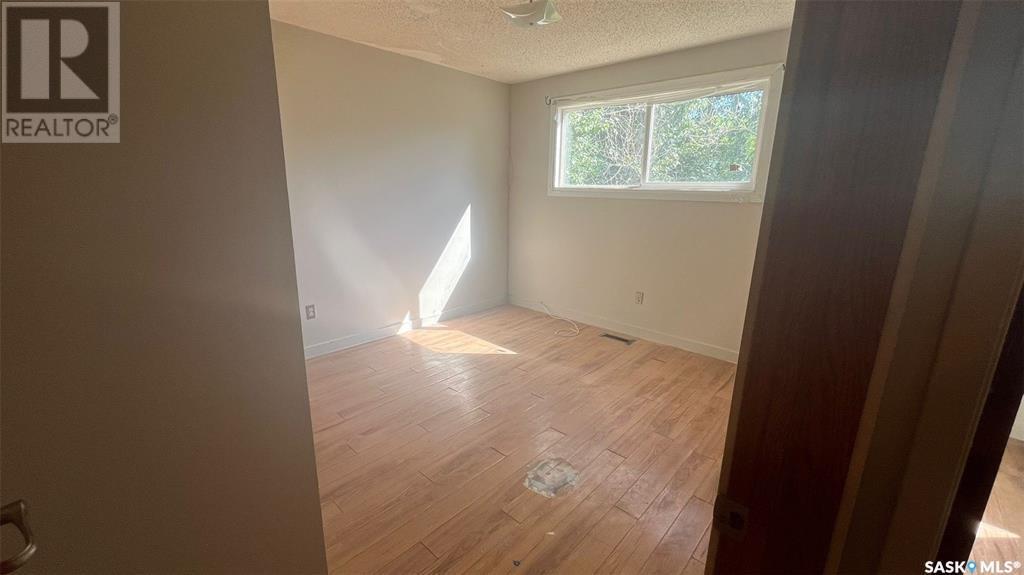143 Thomson Avenue Regina, Saskatchewan S4N 5L2
$164,900
Welcome to 143 Thomson Avenue, a charming 3-bedroom, semi-detached home boasting 960 sq. ft. of living space. The basement is primed for your personal touch. Nestled in the vibrant Glencairn Village, you'll have access to five picturesque parks—Howell Park, Glencairn Park, Judge Bryant Park, Coleman Park, and Hill Park. Conveniently located near public transit, shopping, and key amenities, this home is also in proximity to F.W. Johnson Collegiate High School, Judge Bryant School, and St. Theresa Catholic Elementary. Don’t miss the opportunity! (id:44479)
Property Details
| MLS® Number | SK006846 |
| Property Type | Single Family |
| Neigbourhood | Glencairn Village |
| Features | Treed |
Building
| Bathroom Total | 1 |
| Bedrooms Total | 3 |
| Appliances | Refrigerator |
| Architectural Style | Bungalow |
| Basement Development | Unfinished |
| Basement Type | Full (unfinished) |
| Constructed Date | 1977 |
| Construction Style Attachment | Semi-detached |
| Cooling Type | Wall Unit |
| Heating Fuel | Natural Gas |
| Heating Type | Forced Air |
| Stories Total | 1 |
| Size Interior | 960 Sqft |
Parking
| Parking Space(s) | 1 |
Land
| Acreage | No |
| Fence Type | Partially Fenced |
| Landscape Features | Lawn |
| Size Irregular | 3290.00 |
| Size Total | 3290 Sqft |
| Size Total Text | 3290 Sqft |
Rooms
| Level | Type | Length | Width | Dimensions |
|---|---|---|---|---|
| Main Level | Foyer | Measurements not available | ||
| Main Level | Kitchen | 19 ft ,4 in | 11 ft ,2 in | 19 ft ,4 in x 11 ft ,2 in |
| Main Level | Living Room | 17 ft ,9 in | 10 ft ,6 in | 17 ft ,9 in x 10 ft ,6 in |
| Main Level | Bedroom | 11 ft ,2 in | 10 ft ,6 in | 11 ft ,2 in x 10 ft ,6 in |
| Main Level | Bedroom | 10 ft ,6 in | 8 ft ,2 in | 10 ft ,6 in x 8 ft ,2 in |
| Main Level | Bedroom | 9 ft ,2 in | 8 ft ,6 in | 9 ft ,2 in x 8 ft ,6 in |
| Main Level | 4pc Bathroom | Measurements not available |
https://www.realtor.ca/real-estate/28354250/143-thomson-avenue-regina-glencairn-village
Interested?
Contact us for more information

Vipul Rabari
Salesperson
(306) 352-9696
100-1911 E Truesdale Drive
Regina, Saskatchewan S4V 2N1
(306) 359-1900

Sam Patel
Salesperson
(306) 352-9696
100-1911 E Truesdale Drive
Regina, Saskatchewan S4V 2N1
(306) 359-1900













